16 Barley Mill Ct, Stafford, VA 22554
Local realty services provided by:Better Homes and Gardens Real Estate Premier
16 Barley Mill Ct,Stafford, VA 22554
$769,900
- 5 Beds
- 5 Baths
- 4,758 sq. ft.
- Single family
- Active
Listed by: daniel j donehey
Office: coldwell banker elite
MLS#:VAST2042372
Source:BRIGHTMLS
Price summary
- Price:$769,900
- Price per sq. ft.:$161.81
- Monthly HOA dues:$70.67
About this home
AWESOME NEW PRICE: Beautifully maintained Augustine Homes built hilltop Colonial with 4 bedrooms on the upper level including the Primary with full bath, Junior Primary with full bath and 2 more bedrooms sharing a Jack and Jill bathroom. Lower level features a theatre space with surround sound and movie style seating plus another full bathroom and bedroom. Gorgeous hardwood flooring on the main level along with an office and fantastic kitchen with an island opening up to the family room with a gas fireplace. There's almost 5K sq ft of living space plus the attached 2-car garage located in a cul-de-sac on almost a 1/2 acre lot w/irrigation system . Just off the grand entry is the perfect home office with nearby 1/2 bath. The awesome kitchen features natural gas cooking, double wall ovens, granite counters, an island with seating and a nice sized breakfast area plus 2 pantries! Enjoy morning coffee and BBQing on the sunroom overlooking the Hills of Aquia or cozy up to the gas fireplace in the family room and watch your favorite shows and sports . This home has many custom touches throughout and reflects the owners tasteful touches making it move-in ready and has an assumable VA loan at 2.25%!
Contact an agent
Home facts
- Year built:2011
- Listing ID #:VAST2042372
- Added:132 day(s) ago
- Updated:January 11, 2026 at 02:43 PM
Rooms and interior
- Bedrooms:5
- Total bathrooms:5
- Full bathrooms:4
- Half bathrooms:1
- Living area:4,758 sq. ft.
Heating and cooling
- Cooling:Central A/C, Heat Pump(s), Programmable Thermostat
- Heating:Central, Forced Air, Humidifier, Natural Gas, Programmable Thermostat, Zoned
Structure and exterior
- Year built:2011
- Building area:4,758 sq. ft.
- Lot area:0.44 Acres
Utilities
- Water:Public
- Sewer:Public Sewer
Finances and disclosures
- Price:$769,900
- Price per sq. ft.:$161.81
- Tax amount:$6,411 (2025)
New listings near 16 Barley Mill Ct
- Coming Soon
 $550,000Coming Soon4 beds 3 baths
$550,000Coming Soon4 beds 3 baths14 Willow Glen Ct, STAFFORD, VA 22554
MLS# VAST2045132Listed by: CENTURY 21 NEW MILLENNIUM - New
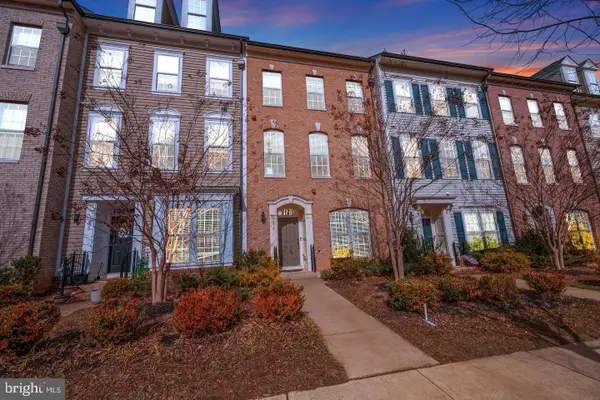 $545,000Active3 beds 3 baths2,272 sq. ft.
$545,000Active3 beds 3 baths2,272 sq. ft.218 Shields Rd, STAFFORD, VA 22554
MLS# VAST2045150Listed by: SPRING HILL REAL ESTATE, LLC. - Coming SoonOpen Sat, 1 to 3pm
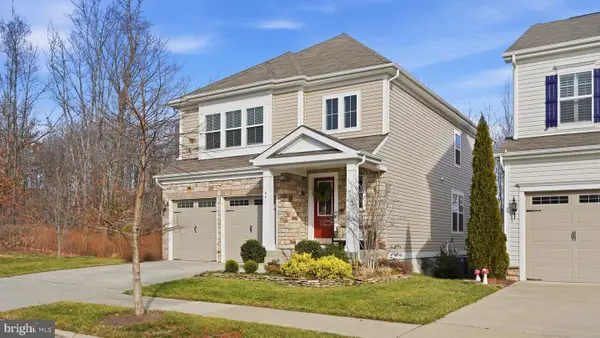 $745,000Coming Soon4 beds 4 baths
$745,000Coming Soon4 beds 4 baths441 Gladiola Way, STAFFORD, VA 22554
MLS# VAST2044774Listed by: KELLER WILLIAMS CAPITAL PROPERTIES - New
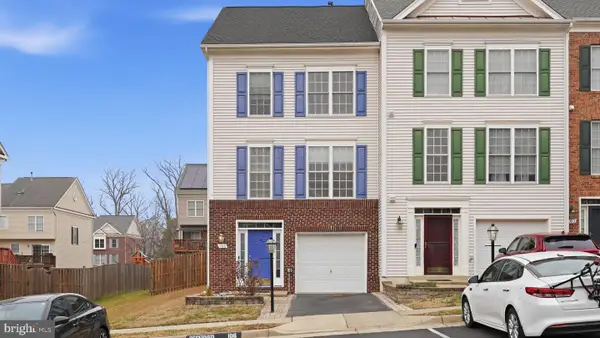 $430,000Active3 beds 4 baths2,080 sq. ft.
$430,000Active3 beds 4 baths2,080 sq. ft.106 Cork St, STAFFORD, VA 22554
MLS# VAST2045074Listed by: COLDWELL BANKER ELITE - Coming Soon
 $389,999Coming Soon3 beds 4 baths
$389,999Coming Soon3 beds 4 baths106 Kings Crest Dr, STAFFORD, VA 22554
MLS# VAST2045142Listed by: SAMSON PROPERTIES - New
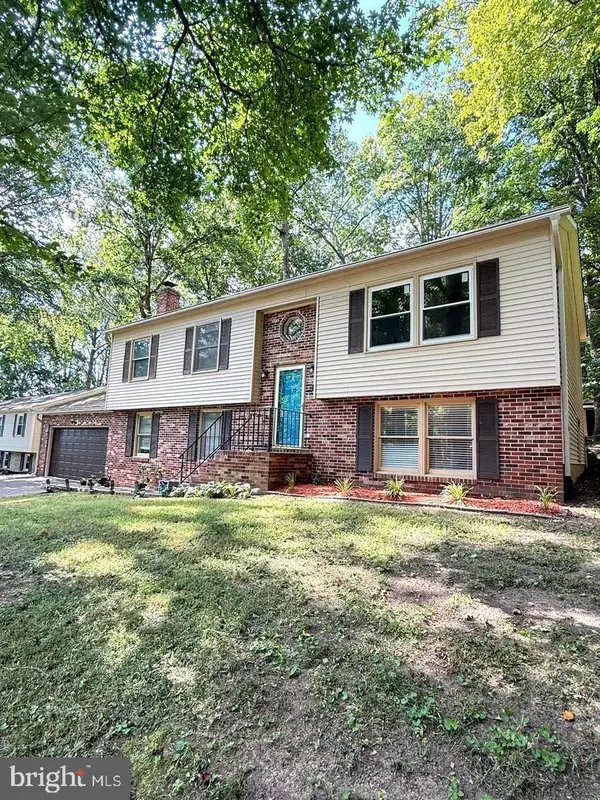 $489,900Active4 beds 3 baths2,240 sq. ft.
$489,900Active4 beds 3 baths2,240 sq. ft.1137 Columbus Dr, STAFFORD, VA 22554
MLS# VAST2045136Listed by: GLOBAL ALLIANCE REALTY & MANAGEMENT SERVICES INC - New
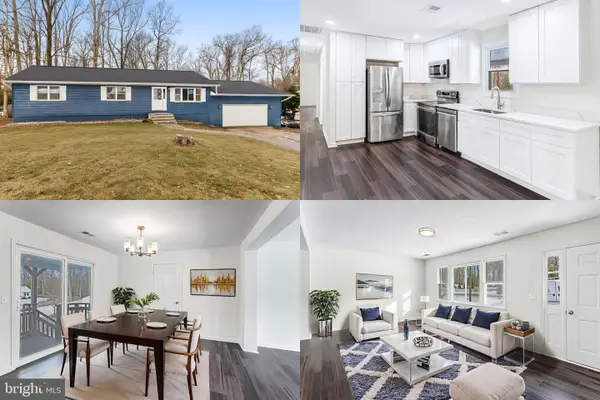 $500,000Active4 beds 2 baths2,392 sq. ft.
$500,000Active4 beds 2 baths2,392 sq. ft.29 Hillcrest Dr, STAFFORD, VA 22556
MLS# VAST2045140Listed by: KELLER WILLIAMS REALTY - Coming Soon
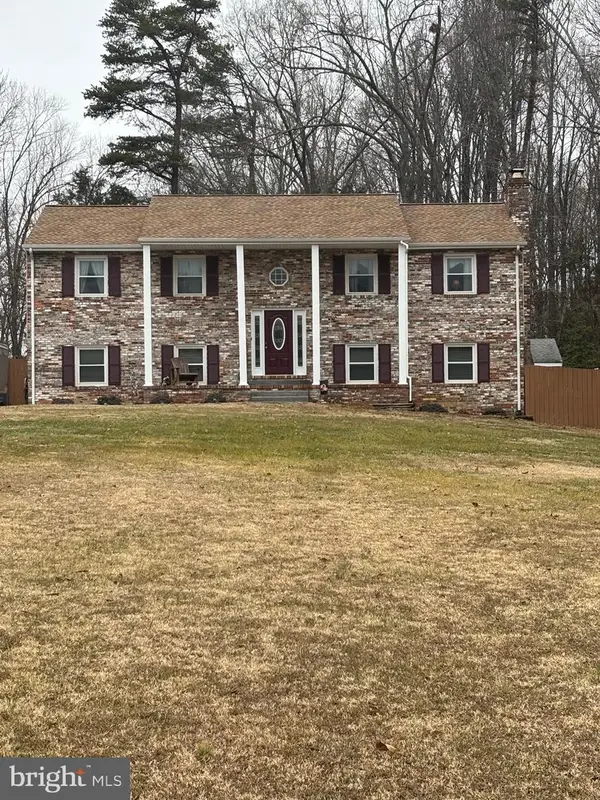 $580,000Coming Soon4 beds 3 baths
$580,000Coming Soon4 beds 3 baths2 Saint James Ct, STAFFORD, VA 22556
MLS# VAST2044932Listed by: AT YOUR SERVICE REALTY - Open Sun, 1:30 to 3pmNew
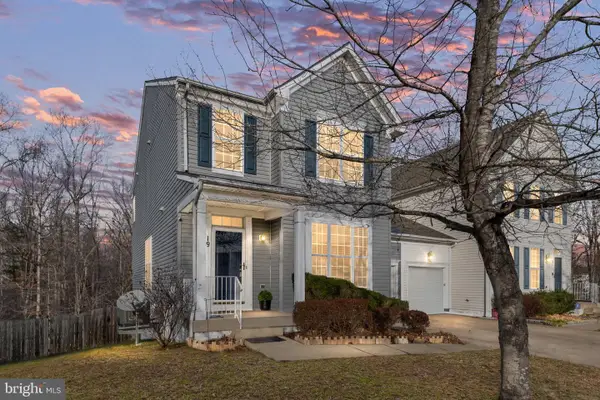 $510,000Active3 beds 4 baths3,042 sq. ft.
$510,000Active3 beds 4 baths3,042 sq. ft.19 Puller Place, STAFFORD, VA 22556
MLS# VAST2044242Listed by: EXP REALTY, LLC  $480,000Pending5 beds 4 baths2,226 sq. ft.
$480,000Pending5 beds 4 baths2,226 sq. ft.113 Executive Cir, STAFFORD, VA 22554
MLS# VAST2045128Listed by: INMOBILIARIA DE LAS CASAS LLC
