16 Buck Rd, Stafford, VA 22556
Local realty services provided by:Better Homes and Gardens Real Estate GSA Realty
16 Buck Rd,Stafford, VA 22556
$539,999
- 5 Beds
- 3 Baths
- 2,415 sq. ft.
- Single family
- Pending
Listed by: donna s wolford
Office: redfin corporation
MLS#:VAST2042042
Source:BRIGHTMLS
Price summary
- Price:$539,999
- Price per sq. ft.:$223.6
About this home
Imagine pulling into your extra-large corner lot, where a beautifully updated split-foyer home awaits. This isn't just a house; it's a lifestyle upgrade with space for all your passions.
Garage Goals: Forget cramped parking! A detached 2-car garage offers room for vehicles, hobbies, and storage galore. Plus, a 240-volt outlet is ready for your electric car charger or welder! Need even more space? A convenient parking pad behind the fence is perfect for your RV or boat. Step Inside to Updated home with Fresh paint and stunning new flooring (wood-look LVP with a 30-year residential warranty and high-end carpet with a 25-year wear and lifetime stain warranty) flow throughout over 2,400 square feet of thoughtfully designed living space. The updated bathrooms provide a luxury modern feel.
Entertainer's Paradise: The main level beckons with a family room featuring a cozy wood-burning fireplace that flows seamlessly into the dining area and a kitchen with stainless steel appliances and pantry. Step out to the deck with a hard-top gazebo, perfect for alfresco dining, and descend to the paved patio and large wooded backyard.
Bedroom Bliss: Find three comfortable bedrooms on the main level, including one with an ensuite full bath.
Lower-Level Oasis: The fully finished lower level offers endless possibilities! Use the spacious recreation room, a large additional bedroom with a wood-burning fireplace, an office/bedroom, and a full bath as a guest suite, private retreat, or extended family space. Outdoor access adds even more convenience.
This isn't just a home; it's a retreat, an entertainer's dream, and a place to make lasting memories. Don't miss your chance to own this updated and spacious gem in Vista Woods. No HOA!! Mortgage savings may be available with this listing.
Contact an agent
Home facts
- Year built:1987
- Listing ID #:VAST2042042
- Added:61 day(s) ago
- Updated:November 19, 2025 at 01:42 AM
Rooms and interior
- Bedrooms:5
- Total bathrooms:3
- Full bathrooms:3
- Living area:2,415 sq. ft.
Heating and cooling
- Cooling:Heat Pump(s)
- Heating:Electric, Heat Pump(s)
Structure and exterior
- Year built:1987
- Building area:2,415 sq. ft.
- Lot area:0.62 Acres
Schools
- High school:MOUNTAIN VIEW
- Middle school:A.G. WRIGHT
- Elementary school:GARRISONVILLE
Utilities
- Water:Public
- Sewer:Public Sewer
Finances and disclosures
- Price:$539,999
- Price per sq. ft.:$223.6
- Tax amount:$4,055 (2025)
New listings near 16 Buck Rd
- New
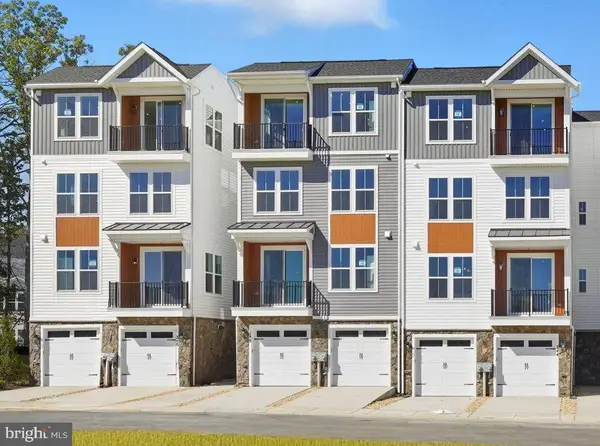 $399,990Active3 beds 3 baths2,038 sq. ft.
$399,990Active3 beds 3 baths2,038 sq. ft.246 Violet Way #1, STAFFORD, VA 22554
MLS# VAST2044318Listed by: BROOKFIELD MID-ATLANTIC BROKERAGE, LLC - New
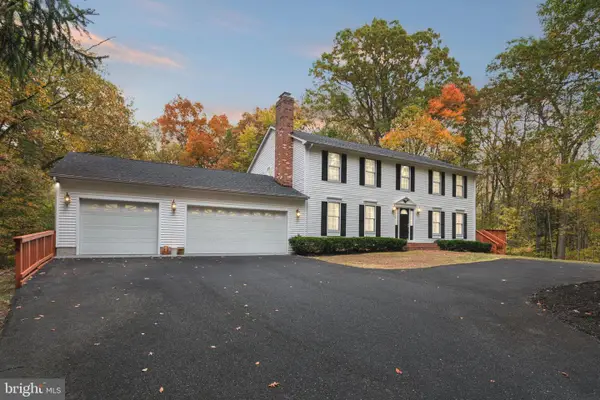 $950,000Active4 beds 4 baths3,836 sq. ft.
$950,000Active4 beds 4 baths3,836 sq. ft.19 Windrush Ct, STAFFORD, VA 22554
MLS# VAST2041764Listed by: BERKSHIRE HATHAWAY HOMESERVICES PENFED REALTY - New
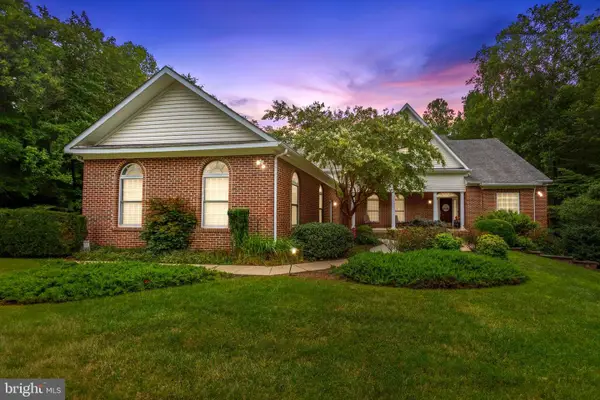 $895,000Active3 beds 4 baths5,171 sq. ft.
$895,000Active3 beds 4 baths5,171 sq. ft.78 Madeline Ln, STAFFORD, VA 22556
MLS# VAST2044302Listed by: CENTURY 21 NEW MILLENNIUM - New
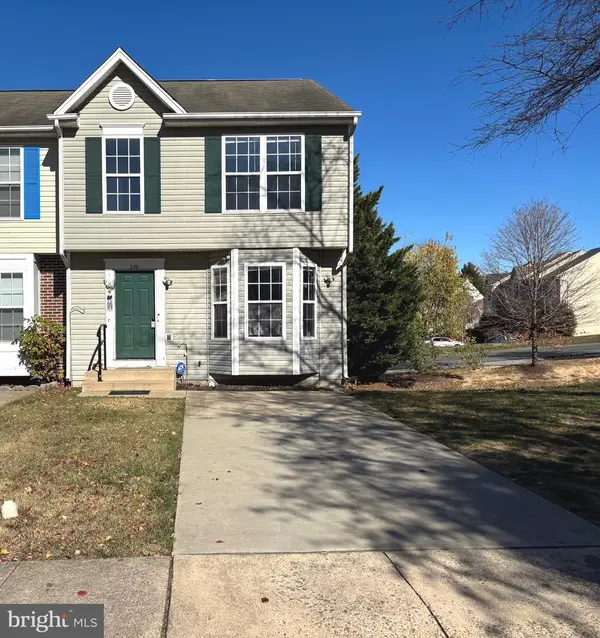 $399,900Active3 beds 4 baths1,332 sq. ft.
$399,900Active3 beds 4 baths1,332 sq. ft.200 Torbert Loop, STAFFORD, VA 22554
MLS# VAST2044286Listed by: SAMSON PROPERTIES - New
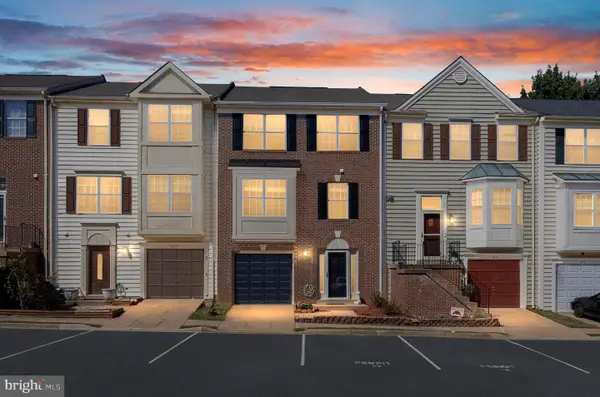 $424,900Active3 beds 3 baths2,004 sq. ft.
$424,900Active3 beds 3 baths2,004 sq. ft.409 Waters Cove Ct, STAFFORD, VA 22554
MLS# VAST2044260Listed by: CENTURY 21 NEW MILLENNIUM - New
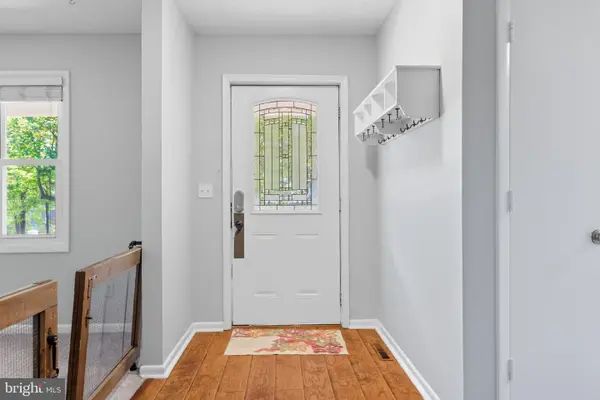 $510,995Active5 beds 3 baths2,409 sq. ft.
$510,995Active5 beds 3 baths2,409 sq. ft.2180 Harpoon Dr, STAFFORD, VA 22554
MLS# VAST2044252Listed by: SAMSON PROPERTIES - Coming SoonOpen Fri, 4:30 to 6:30pm
 $889,999Coming Soon5 beds 5 baths
$889,999Coming Soon5 beds 5 baths508 Crab Apple Dr, STAFFORD, VA 22554
MLS# VAST2044248Listed by: KELLER WILLIAMS CAPITAL PROPERTIES - Coming Soon
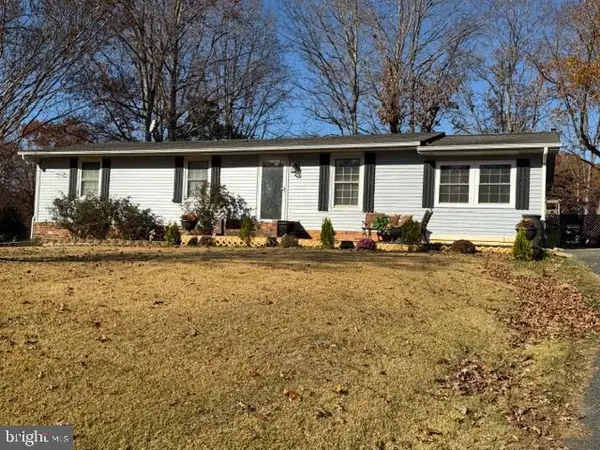 $399,900Coming Soon3 beds 2 baths
$399,900Coming Soon3 beds 2 baths5 Turner Dr, STAFFORD, VA 22556
MLS# VAST2044246Listed by: LONG & FOSTER REAL ESTATE, INC. - New
 $449,900Active4 beds 3 baths1,552 sq. ft.
$449,900Active4 beds 3 baths1,552 sq. ft.101 Pelican Cv, STAFFORD, VA 22554
MLS# VAST2042400Listed by: EXP REALTY, LLC - Coming Soon
 $749,000Coming Soon6 beds 5 baths
$749,000Coming Soon6 beds 5 baths15 Jason Ct, STAFFORD, VA 22554
MLS# VAST2044134Listed by: BERKSHIRE HATHAWAY HOMESERVICES PENFED REALTY
