1915 Garrisonville Rd., Stafford, VA 22556
Local realty services provided by:Better Homes and Gardens Real Estate Community Realty
1915 Garrisonville Rd.,Stafford, VA 22556
$889,500
- 5 Beds
- 4 Baths
- 4,200 sq. ft.
- Single family
- Active
Listed by: justin sullivan
Office: ags browning realty
MLS#:VAST2035280
Source:BRIGHTMLS
Price summary
- Price:$889,500
- Price per sq. ft.:$211.79
About this home
Oct Move in! NO HOA! 4 Car Garage! FINISHED REC ROOM, BASEMENT BATH AND BASEMENT DEN INCLUDED INCENTIVE! Introducing Ruby Meadows by Stonehill Family Homes. Fantastic location with NO HOA! Beautiful enclave of only (13) wooded lots, 3+ Acres in size, located in sought after northern Stafford County off of Rt.610/Garrisonville Rd. The Hawthorn Lux II, with 2 car front load and 2 car side load garage. Craftsman front porch elevation with new sleek black windows & gutters on front of home, sunroom, modern OPEN floorplan with a gourmet kitchen with HUGE kitchen island, SS appliances, double oven and gas cooktop, granite countertops. Luxury owner's bath with free standing tub and glass enclosure with overhead rain shower; large upstairs laundry room and large bedrooms upstairs. Stone fireplace. Vaulted and Coffered Ceilings! Flooring upgrades already built into price. Photos show similar home and does not show all features included in actual home. Finished basement rec room, bathroom and den included. BUILDER TO PAY UP TO $17,500 TOWARDS CLOSING COSTS! Incentives require use of a preferred lender and title company. See sales managers for details.
Contact an agent
Home facts
- Year built:2025
- Listing ID #:VAST2035280
- Added:312 day(s) ago
- Updated:November 26, 2025 at 03:02 PM
Rooms and interior
- Bedrooms:5
- Total bathrooms:4
- Full bathrooms:3
- Half bathrooms:1
- Living area:4,200 sq. ft.
Heating and cooling
- Cooling:Heat Pump(s)
- Heating:Central, Electric, Heat Pump(s), Programmable Thermostat, Zoned
Structure and exterior
- Roof:Architectural Shingle
- Year built:2025
- Building area:4,200 sq. ft.
- Lot area:3 Acres
Schools
- High school:MOUNTAIN VIEW
- Middle school:A.G. WRIGHT
- Elementary school:ROCKHILL
Utilities
- Water:Well
- Sewer:On Site Septic
Finances and disclosures
- Price:$889,500
- Price per sq. ft.:$211.79
- Tax amount:$1 (2025)
New listings near 1915 Garrisonville Rd.
- New
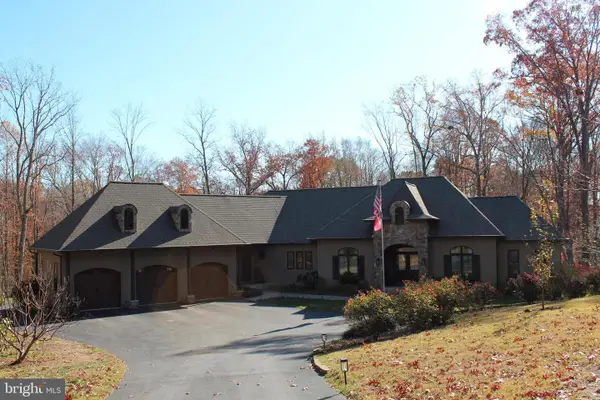 $2,790,000Active4 beds 5 baths6,494 sq. ft.
$2,790,000Active4 beds 5 baths6,494 sq. ft.2342 Courthouse Rd, STAFFORD, VA 22554
MLS# VAST2044434Listed by: HOMES BY OWNER, INC. - New
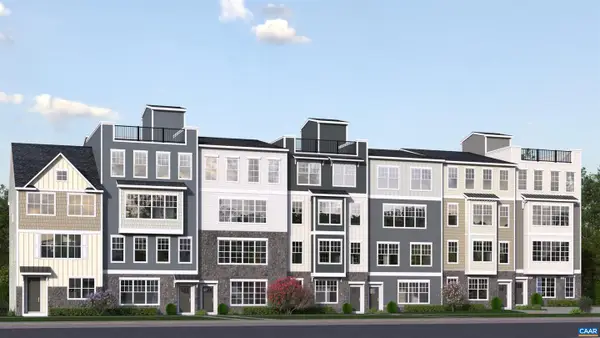 $349,900Active3 beds 3 baths1,653 sq. ft.
$349,900Active3 beds 3 baths1,653 sq. ft.3b Ryan Way, CHARLOTTESVILLE, VA 22911
MLS# 671431Listed by: NEST REALTY GROUP - New
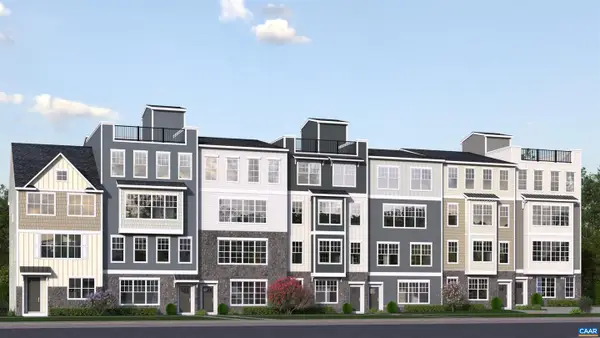 $409,900Active3 beds 3 baths2,472 sq. ft.
$409,900Active3 beds 3 baths2,472 sq. ft.3a Ryan Way, CHARLOTTESVILLE, VA 22911
MLS# 671433Listed by: NEST REALTY GROUP - New
 $349,900Active3 beds 3 baths1,879 sq. ft.
$349,900Active3 beds 3 baths1,879 sq. ft.3B Ryan Way, Charlottesville, VA 22911
MLS# 671431Listed by: NEST REALTY GROUP - New
 $409,900Active3 beds 3 baths2,698 sq. ft.
$409,900Active3 beds 3 baths2,698 sq. ft.3A Ryan Way, Charlottesville, VA 22911
MLS# 671433Listed by: NEST REALTY GROUP - Coming Soon
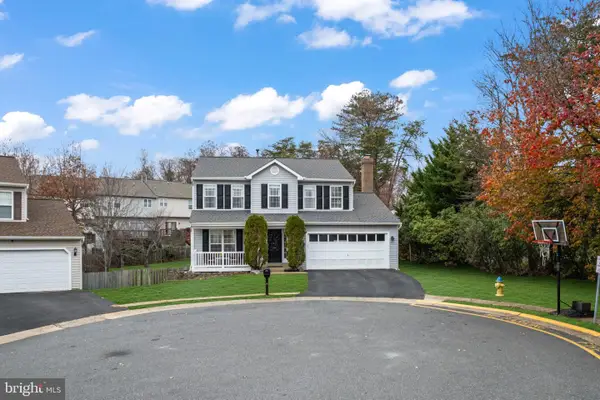 $579,000Coming Soon5 beds 4 baths
$579,000Coming Soon5 beds 4 baths12 Doug Ct, STAFFORD, VA 22554
MLS# VAST2044402Listed by: SAMSON PROPERTIES - New
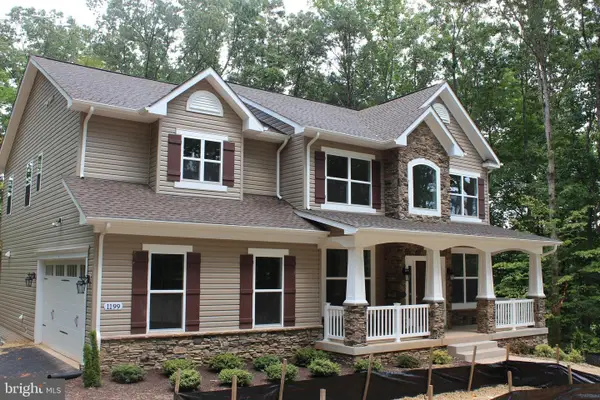 $985,663Active4 beds 4 baths4,900 sq. ft.
$985,663Active4 beds 4 baths4,900 sq. ft.569 Tacketts Mill Rd, STAFFORD, VA 22556
MLS# VAST2044400Listed by: AGS BROWNING REALTY - New
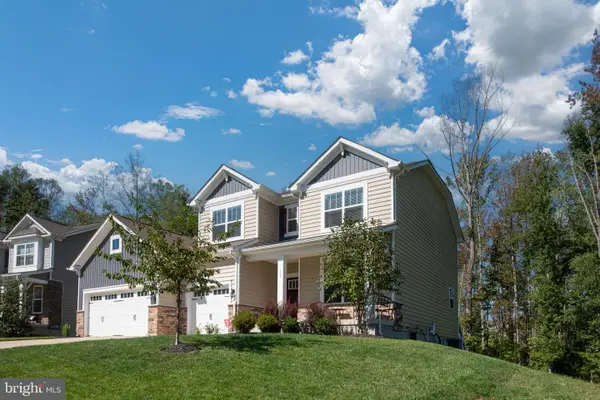 $790,000Active5 beds 4 baths4,009 sq. ft.
$790,000Active5 beds 4 baths4,009 sq. ft.153 Hollycrest Pl, STAFFORD, VA 22554
MLS# VAST2044370Listed by: BERKSHIRE HATHAWAY HOMESERVICES PENFED REALTY - New
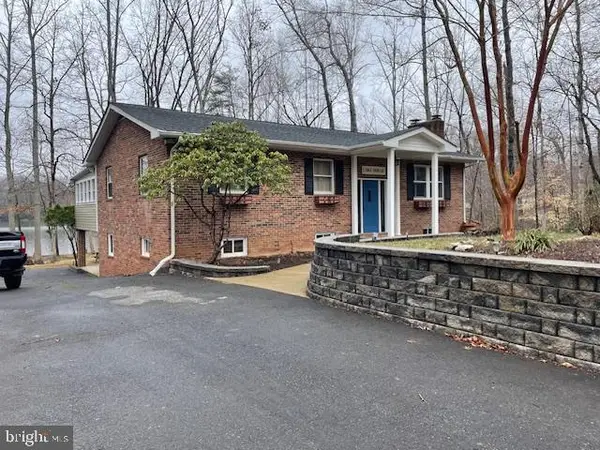 $599,000Active4 beds 3 baths2,520 sq. ft.
$599,000Active4 beds 3 baths2,520 sq. ft.1014 Lakeview Dr, STAFFORD, VA 22556
MLS# VAST2044392Listed by: AQUIA REALTY, INC. - New
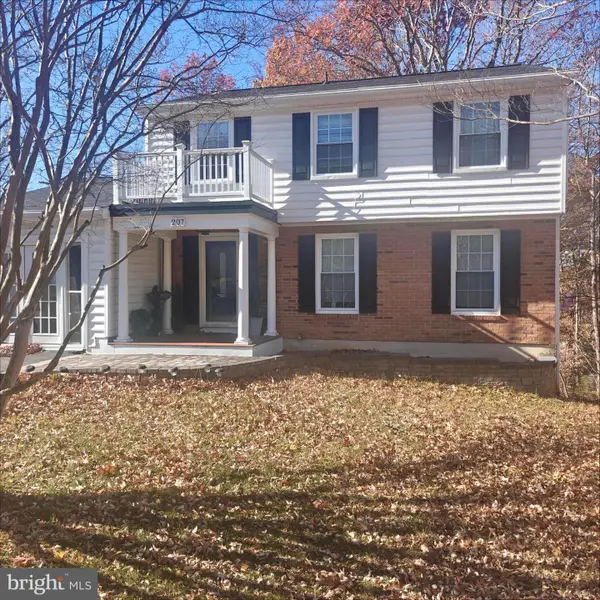 $325,000Active4 beds 4 baths1,656 sq. ft.
$325,000Active4 beds 4 baths1,656 sq. ft.207 Whitsons Run, STAFFORD, VA 22554
MLS# VAST2044358Listed by: SAMSON PROPERTIES
