2 Snapdragon Dr, Stafford, VA 22556
Local realty services provided by:Better Homes and Gardens Real Estate Maturo
Listed by: nick yawer knightsman
Office: big apple realty, llc.
MLS#:VAST2041674
Source:BRIGHTMLS
Price summary
- Price:$1,350,000
- Price per sq. ft.:$169.68
- Monthly HOA dues:$78.33
About this home
Welcome to 2 Snapdragon Drive, Stafford, VA
A GORGEOUS LUXURY ESTATE with over 8,000 square feet of extraordinary living space on more than 3 private acres!
This multi year award winning model home is fully loaded with upgrades and high end finishes throughout. Situated on a beautifully landscaped corner lot backing to trees, this property exudes elegance and craftsmanship from every angle.
From the moment you arrive, the extended driveway and three car side load garage set the stage for what’s inside. Step through the front door into a grand two-story foyer, highlighted by hardwood floors throughout the main and upper levels, arched doorways, and decorative columns that seamlessly connect the open concept living spaces.
The formal living room features a double-sided fireplace that opens into an enormous conservatory, a bright, versatile space perfect for a sunroom, music room, or home office. Custom trim and trellis ceiling details add architectural beauty and sophistication.
Through French doors, a private home office awaits, complete with floor to ceiling built-in bookcases and a bay window offering peaceful natural light ideal for working from home.
The spacious family room is a showstopper, featuring a stone fireplace, mantle, and board and batten detailing, all flowing into the heart of the home: the ENORMOUS gourmet kitchen.
This chef’s dream kitchen includes:
High-end stainless steel appliances, including double convection ovens, 5 burner gas cooktop with pot filler, built-in microwave, and a new French door refrigerator with an external refrigerated drawer
Granite countertops, oversized island with prep sink, and custom soft close cabinetry
Under and over cabinet lighting, tile backsplash, and butler’s pantry with wine rack, sink, and additional storage
Walk-in pantry, mudroom with built-ins, and a mail center for organization
Adjacent morning/sunroom leading to a large vinyl deck, perfect for entertaining or relaxing outdoors
Upstairs, the luxurious primary suite features a sitting room, double-sided fireplace, and recessed lighting. The spa like primary bath includes:
Deep soaking tub
Dual vanities and separate sinks
Two custom-tiled showers
Access to an expansive dressing room/walk-in closet with built-in storage, a folding island, and natural light
Conveniently connected to the primary suite is an oversized laundry room with built-ins, tile flooring, and pocket doors. Each additional bedroom upstairs is a private suite, complete with its own full bath, ceramic tile, and walk-in closets. Ample linen storage adds to the home’s functionality.
The fully finished walk-out lower level offers brand new luxury vinyl flooring and abundant space for entertaining. Enjoy a large recreation room with bar area (granite counters, dishwasher, mini-fridge), game area, exercise room, and theater room for movie nights. A bonus room (Bedroom 6 NTC) provides flexibility for a guest room or additional office.
Step outside to the stone patio with built-in grill center, surrounded by mature trees, river rock landscaping, and a charming walk-over bridge your own private backyard retreat!
Additional Features Include:
Extensive crown and trim work throughout
All bedrooms with en-suite baths
Underground sprinkler system
Two tankless water heaters
HVAC systems with humidifier, dehumidifier, and whole-house air scrubber
Central vacuum system
Prime Location — Conveniently located near top-rated schools, shopping, dining, I-95, Curtis Park, Golf Course, Country Club and Hartwood Winery.
Contact an agent
Home facts
- Year built:2008
- Listing ID #:VAST2041674
- Added:57 day(s) ago
- Updated:December 12, 2025 at 08:40 AM
Rooms and interior
- Bedrooms:5
- Total bathrooms:7
- Full bathrooms:6
- Half bathrooms:1
- Living area:7,956 sq. ft.
Heating and cooling
- Cooling:Central A/C
- Heating:Electric, Heat Pump - Gas BackUp, Propane - Leased
Structure and exterior
- Year built:2008
- Building area:7,956 sq. ft.
- Lot area:3.02 Acres
Schools
- High school:MOUNTAIN VIEW
- Middle school:RODNEY THOMPSON
- Elementary school:MARGARET BRENT
Utilities
- Water:Public
- Sewer:Private Septic Tank
Finances and disclosures
- Price:$1,350,000
- Price per sq. ft.:$169.68
- Tax amount:$10,861 (2024)
New listings near 2 Snapdragon Dr
- Open Sun, 11am to 1pmNew
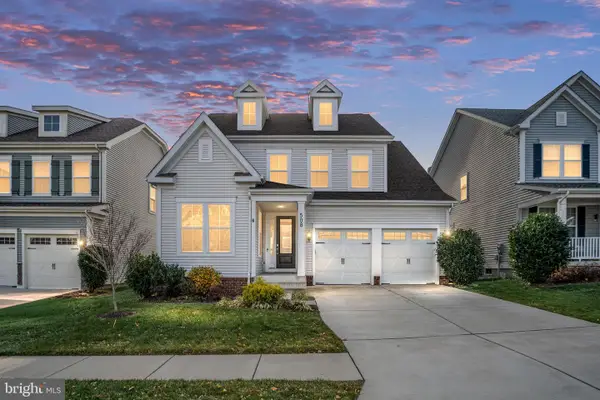 $739,990Active5 beds 4 baths3,235 sq. ft.
$739,990Active5 beds 4 baths3,235 sq. ft.508 Foxglove Way, STAFFORD, VA 22554
MLS# VAST2044666Listed by: COLDWELL BANKER ELITE - New
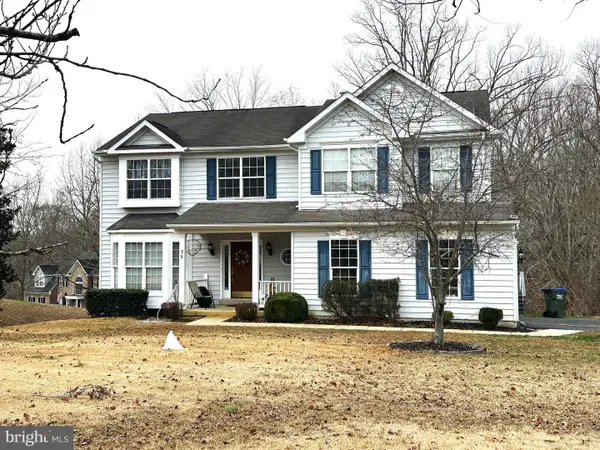 $649,500Active4 beds 4 baths3,659 sq. ft.
$649,500Active4 beds 4 baths3,659 sq. ft.99 Crestwood Ln, STAFFORD, VA 22554
MLS# VAST2044644Listed by: COLDWELL BANKER ELITE  $839,500Active4 beds 4 baths3,950 sq. ft.
$839,500Active4 beds 4 baths3,950 sq. ft.Lot 2 Infinity Ln, STAFFORD, VA 22556
MLS# VAST2036190Listed by: AGS BROWNING REALTY- New
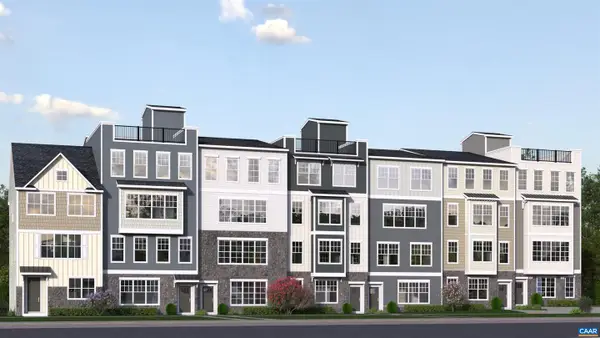 $476,695Active3 beds 3 baths2,612 sq. ft.
$476,695Active3 beds 3 baths2,612 sq. ft.4a Ryan Way, CHARLOTTESVILLE, VA 22911
MLS# 671770Listed by: NEST REALTY GROUP - New
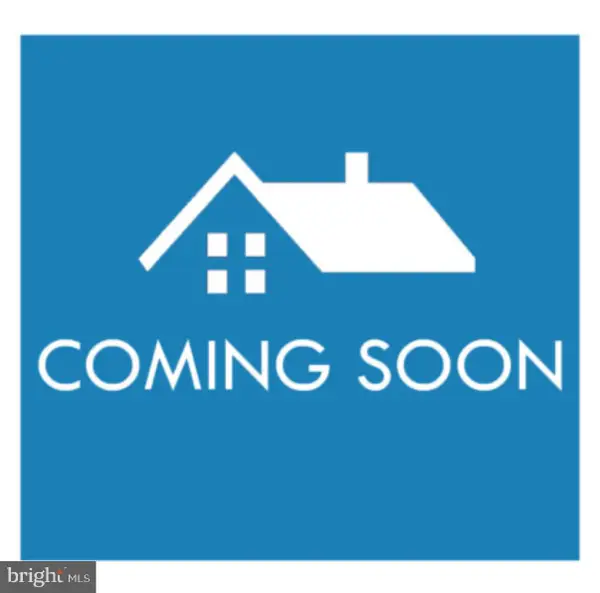 $120,000Active3 beds 2 baths1,300 sq. ft.
$120,000Active3 beds 2 baths1,300 sq. ft.14 Robert St, STAFFORD, VA 22554
MLS# VAST2044680Listed by: KELLER WILLIAMS CAPITAL PROPERTIES - New
 $476,695Active3 beds 3 baths2,838 sq. ft.
$476,695Active3 beds 3 baths2,838 sq. ft.4A Ryan Way, Charlottesville, VA 22911
MLS# 671770Listed by: NEST REALTY GROUP - New
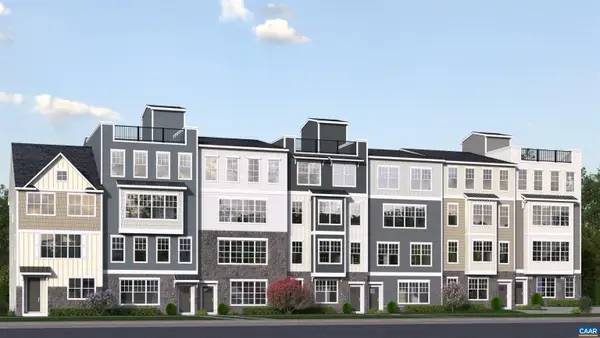 $416,445Active3 beds 3 baths2,730 sq. ft.
$416,445Active3 beds 3 baths2,730 sq. ft.2A Ryan Way, Charlottesville, VA 22911
MLS# 671756Listed by: NEST REALTY GROUP 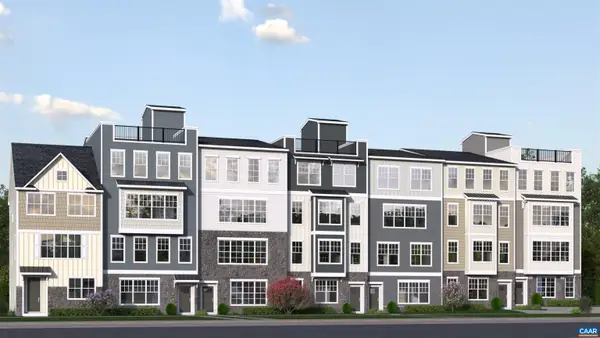 $352,595Pending3 beds 3 baths1,879 sq. ft.
$352,595Pending3 beds 3 baths1,879 sq. ft.5B Ryan Way, Charlottesville, VA 22911
MLS# 671757Listed by: NEST REALTY GROUP $352,595Pending3 beds 3 baths1,653 sq. ft.
$352,595Pending3 beds 3 baths1,653 sq. ft.5b Ryan Way, CHARLOTTESVILLE, VA 22911
MLS# 671757Listed by: NEST REALTY GROUP- New
 $416,445Active3 beds 3 baths2,504 sq. ft.
$416,445Active3 beds 3 baths2,504 sq. ft.2a Ryan Way, CHARLOTTESVILLE, VA 22911
MLS# 671756Listed by: NEST REALTY GROUP
