2018 Buoy Dr, Stafford, VA 22554
Local realty services provided by:Better Homes and Gardens Real Estate Murphy & Co.
Listed by: steven c moore
Office: aquia realty, inc.
MLS#:VAST2041722
Source:BRIGHTMLS
Price summary
- Price:$489,000
- Price per sq. ft.:$275.96
- Monthly HOA dues:$135
About this home
UNDER 500$ IN AQUIA HARBOUR one level living and you're on the Golf Course! Fairway 5 circling around your backyard, and the 6th tee view from the front door. Three Bedroom, 2 Full Bath 2 car garage, updated Rambler sitting on a beautiful flat/level 'Golf Course' lot which you view from all angles of the home. Newer Grey high pile carpeting in all 3 Bedrooms and Living room. Newer Grey Luxury Vinyl Plank Flooring in the Hallways, Dining Room, and the Huge Family Room with a beautiful stone hearth woodburning fireplace. A warm soft grey wall paint, accented with a gloss white trim greets you. Newer washer and dryer. Newer double hung windows installed 2-8-2023, by Window World! Views of Aquia Harbour's Golf Course from the front tee in the front of the home to the fairway in the back and side views from the home in this nice big Rambler, 1770 square feet. Aquia Harbour offers our new buyer an array of amenities i.e., Boat Marina on Aquia Creek offering access to the Potomac river, 2 Pools, 2 Restaurants, Ball fields, Basketball and Tennis Courts, Parks, Walking Trails, Horse stables, in the community of Aquia Harbour!! Asphalt drive redone 2015. Newer Kitchen Stainless Steel Appliances, with Newer Cabinetry, and Counters, too!! Come see this great opportunity to live on the Course! The Price is Right!
Contact an agent
Home facts
- Year built:1977
- Listing ID #:VAST2041722
- Added:188 day(s) ago
- Updated:February 11, 2026 at 02:38 PM
Rooms and interior
- Bedrooms:3
- Total bathrooms:2
- Full bathrooms:2
- Living area:1,772 sq. ft.
Heating and cooling
- Cooling:Central A/C
- Heating:Electric, Heat Pump(s)
Structure and exterior
- Roof:Asphalt
- Year built:1977
- Building area:1,772 sq. ft.
Schools
- High school:BROOKE POINT
- Middle school:SHIRLEY C. HEIM
- Elementary school:ANNE E. MONCURE
Utilities
- Water:Public
- Sewer:Public Sewer
Finances and disclosures
- Price:$489,000
- Price per sq. ft.:$275.96
- Tax amount:$3,111 (2024)
New listings near 2018 Buoy Dr
- Open Sat, 1 to 3pmNew
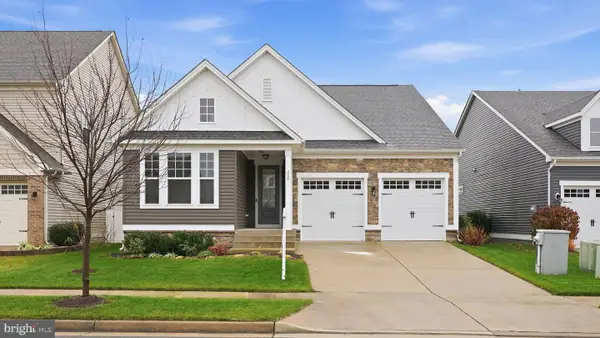 $695,689Active4 beds 3 baths3,030 sq. ft.
$695,689Active4 beds 3 baths3,030 sq. ft.208 Coneflower Ln, STAFFORD, VA 22554
MLS# VAST2045880Listed by: KELLER WILLIAMS CAPITAL PROPERTIES - Coming Soon
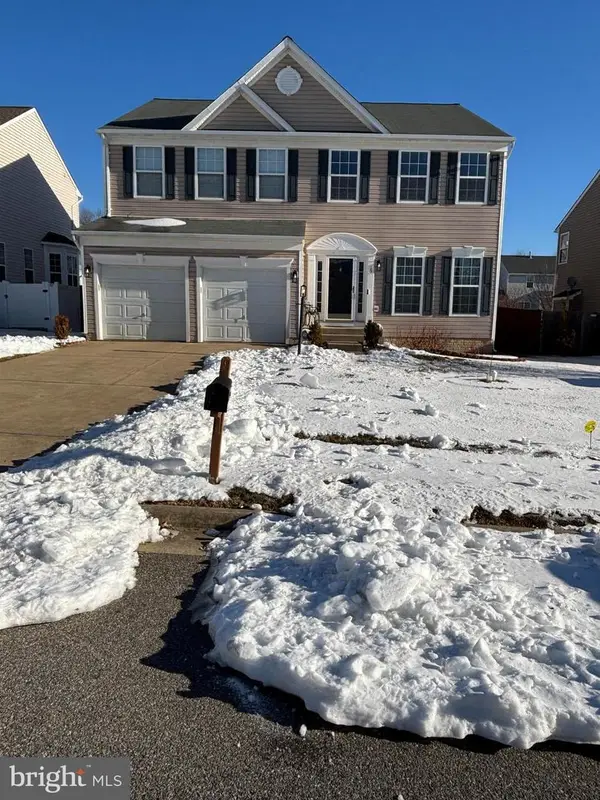 $699,900Coming Soon4 beds 4 baths
$699,900Coming Soon4 beds 4 baths15 Thaxton Ct, STAFFORD, VA 22556
MLS# VAST2045504Listed by: CENTURY 21 REDWOOD REALTY - Coming Soon
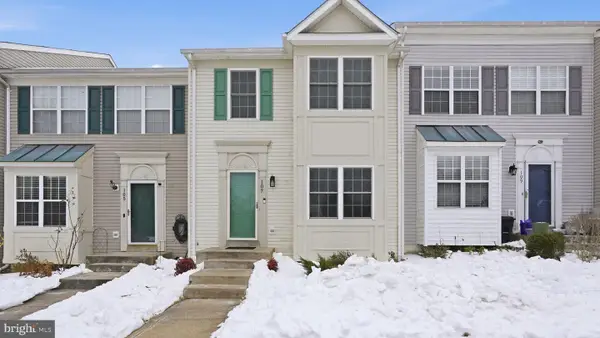 $385,000Coming Soon3 beds 4 baths
$385,000Coming Soon3 beds 4 baths107 Sterling Ct, STAFFORD, VA 22554
MLS# VAST2044602Listed by: KELLER WILLIAMS CAPITAL PROPERTIES - Coming Soon
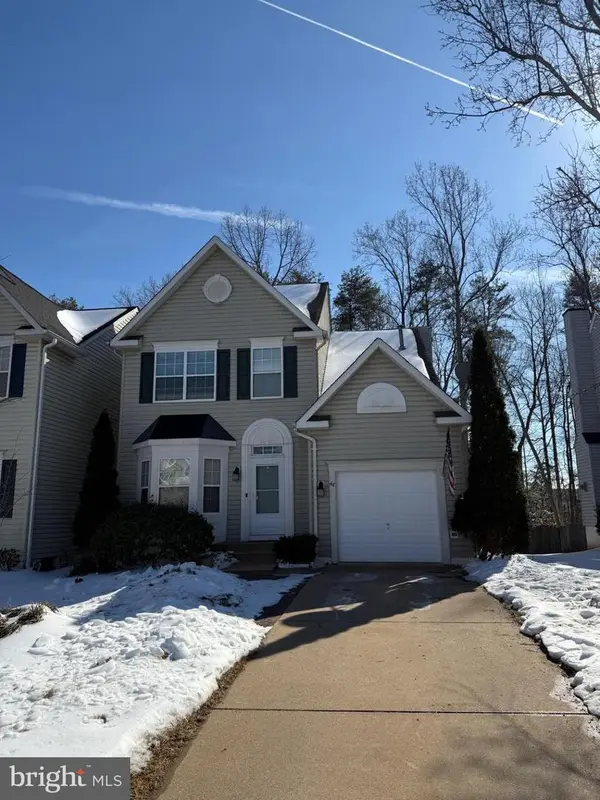 $549,000Coming Soon5 beds 4 baths
$549,000Coming Soon5 beds 4 baths44 Catherine Ln, STAFFORD, VA 22554
MLS# VAST2045906Listed by: FAIRFAX REALTY OF TYSONS - Coming Soon
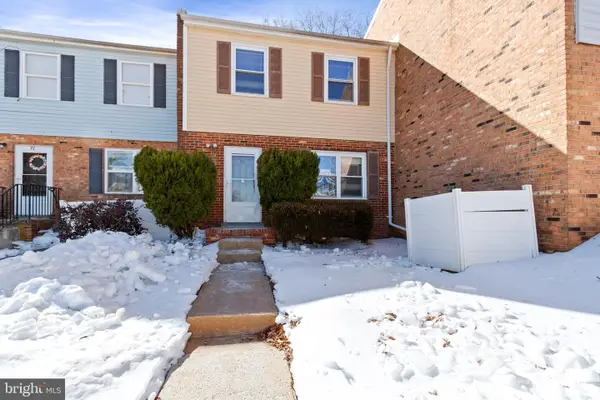 $320,000Coming Soon3 beds 2 baths
$320,000Coming Soon3 beds 2 baths36 Bristol Ct, STAFFORD, VA 22556
MLS# VAST2045870Listed by: SAMSON PROPERTIES - New
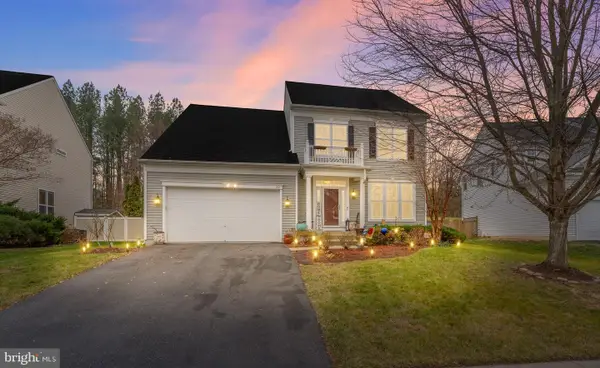 $690,000Active4 beds 5 baths3,421 sq. ft.
$690,000Active4 beds 5 baths3,421 sq. ft.22 Iris Ln, STAFFORD, VA 22554
MLS# VAST2045472Listed by: COLDWELL BANKER ELITE - New
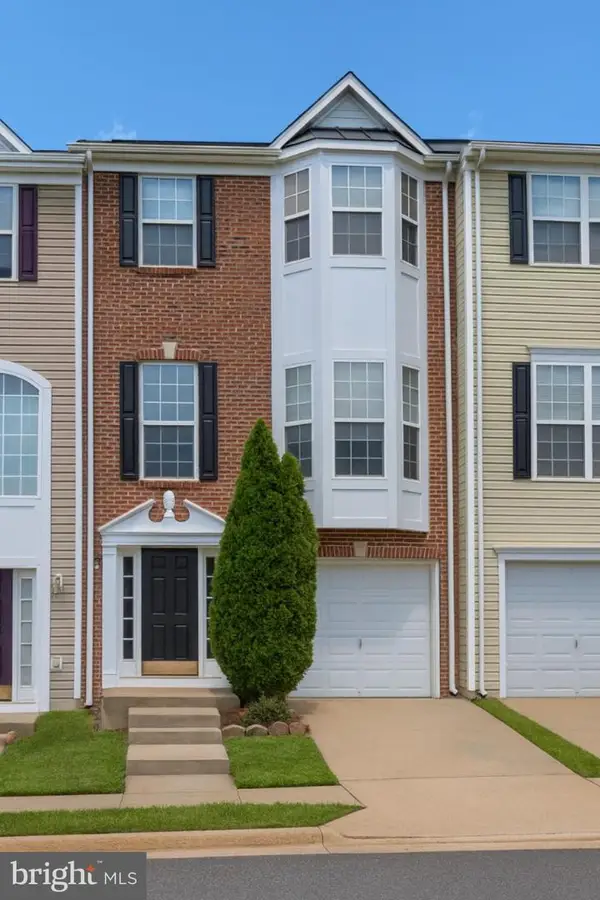 $475,000Active3 beds 4 baths1,704 sq. ft.
$475,000Active3 beds 4 baths1,704 sq. ft.105 Tamar Creek Ln, STAFFORD, VA 22554
MLS# VAST2045900Listed by: ASCENDANCY REALTY LLC - Coming Soon
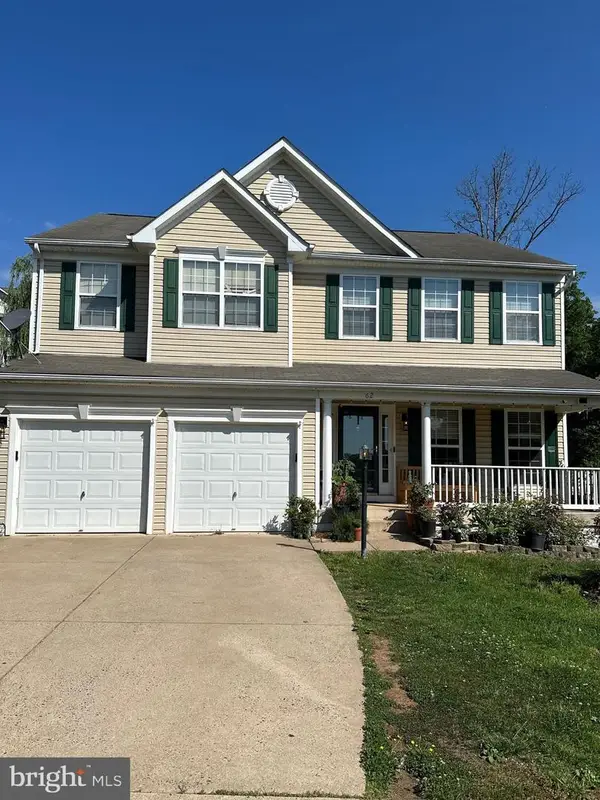 $700,000Coming Soon4 beds 4 baths
$700,000Coming Soon4 beds 4 baths62 Chadwick Dr, STAFFORD, VA 22556
MLS# VAST2045834Listed by: AT YOUR SERVICE REALTY - Open Sat, 1 to 3pmNew
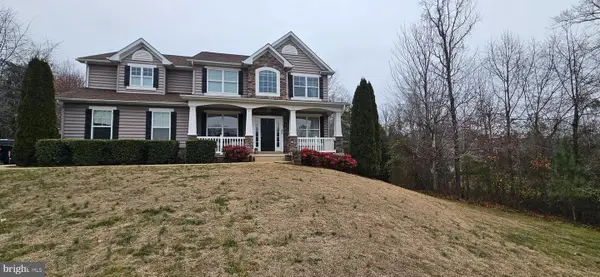 $899,900Active4 beds 4 baths4,588 sq. ft.
$899,900Active4 beds 4 baths4,588 sq. ft.25 Rhonda Ct, STAFFORD, VA 22556
MLS# VAST2045868Listed by: KEY HOME SALES AND MANAGEMENT - New
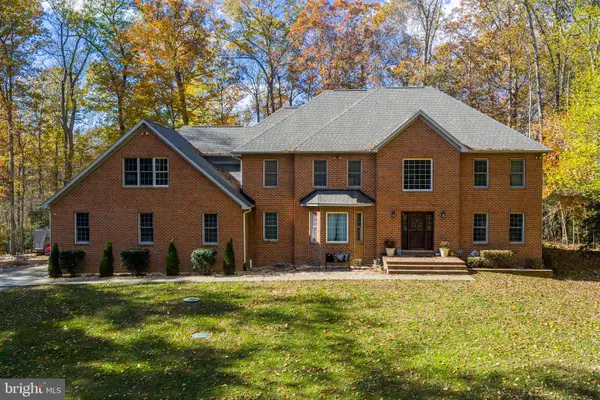 $1,000,000Active5 beds 6 baths4,930 sq. ft.
$1,000,000Active5 beds 6 baths4,930 sq. ft.117 Cherry Hill Dr, STAFFORD, VA 22556
MLS# VAST2045656Listed by: KELLER WILLIAMS REALTY

