216 Shields Rd, Stafford, VA 22554
Local realty services provided by:Better Homes and Gardens Real Estate Premier
216 Shields Rd,Stafford, VA 22554
$535,000
- 3 Beds
- 3 Baths
- 2,272 sq. ft.
- Townhouse
- Pending
Listed by:margaret lorraine dickie
Office:berkshire hathaway homeservices penfed realty
MLS#:VAST2042738
Source:BRIGHTMLS
Price summary
- Price:$535,000
- Price per sq. ft.:$235.48
- Monthly HOA dues:$140
About this home
Amazing value -- Act Fast! Welcome home to Embrey Mill, where convenience and comfort come together in perfect harmony. Skip the delivery apps and grab a fresh bite at Grounds Bistro & Café, then stroll to the pool, fitness center, or scenic trails—all just steps from your door.
This exquisite Miller & Smith townhouse offers nearly 2,300 sq. ft. of modern elegance. The gourmet kitchen is a chef’s delight with a spacious island, double ovens, cooktop, and stainless steel appliances. Hardwood floors flow through open living areas filled with natural light and recessed lighting, creating a warm, inviting atmosphere.
Retreat to your luxurious owner’s suite featuring a tray ceiling, oversized shower, dual vanities, and a huge walk-in closet. Enjoy quiet mornings or relaxing evenings on your private patio, with a 2-car detached garage and plenty of guest parking just outside.
At Embrey Mill, you’re not just buying a home—you’re joining a vibrant community. With a clubhouse, year-round events, pools, and family-friendly spaces, every day brings new ways to connect and unwind.
Perfectly located near I-95, commuter lots, Embrey Town Center, and the Jeff Rouse Center, this home blends small-town charm with modern convenience.
Experience the lifestyle you’ve been waiting for—schedule your tour today and make this stunning home yours.
Contact an agent
Home facts
- Year built:2014
- Listing ID #:VAST2042738
- Added:49 day(s) ago
- Updated:November 05, 2025 at 04:38 AM
Rooms and interior
- Bedrooms:3
- Total bathrooms:3
- Full bathrooms:2
- Half bathrooms:1
- Living area:2,272 sq. ft.
Heating and cooling
- Cooling:Central A/C
- Heating:Central, Forced Air, Natural Gas
Structure and exterior
- Roof:Composite, Shingle
- Year built:2014
- Building area:2,272 sq. ft.
- Lot area:0.05 Acres
Schools
- High school:COLONIAL FORGE
- Middle school:H.H. POOLE
- Elementary school:PARK RIDGE
Utilities
- Water:Public
- Sewer:Public Sewer
Finances and disclosures
- Price:$535,000
- Price per sq. ft.:$235.48
- Tax amount:$4,300 (2025)
New listings near 216 Shields Rd
- Coming Soon
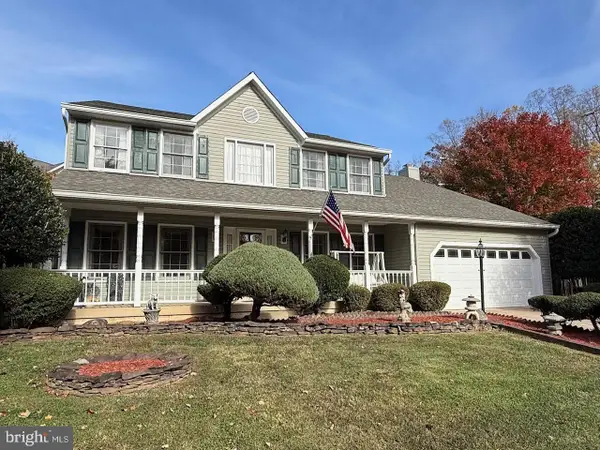 $550,000Coming Soon4 beds 4 baths
$550,000Coming Soon4 beds 4 baths4 Spring Lake Dr, STAFFORD, VA 22556
MLS# VAST2044042Listed by: REAL BROKER, LLC - Coming Soon
 $569,950Coming Soon5 beds 4 baths
$569,950Coming Soon5 beds 4 baths6 Kip Ct, STAFFORD, VA 22554
MLS# VAST2044040Listed by: METRO HOUSE - New
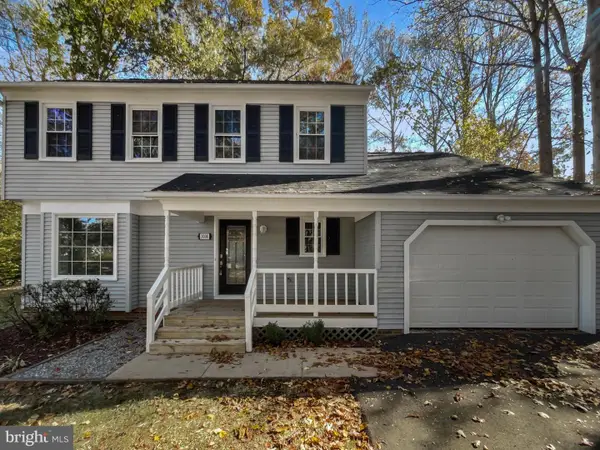 $515,000Active4 beds 3 baths2,256 sq. ft.
$515,000Active4 beds 3 baths2,256 sq. ft.3008 Cruiser Dr, STAFFORD, VA 22554
MLS# VAST2044036Listed by: OPEN DOOR BROKERAGE, LLC - Coming Soon
 $439,900Coming Soon4 beds 2 baths
$439,900Coming Soon4 beds 2 baths224 Oak Grove Ln, STAFFORD, VA 22556
MLS# VAST2044038Listed by: UNION REALTY LLC - New
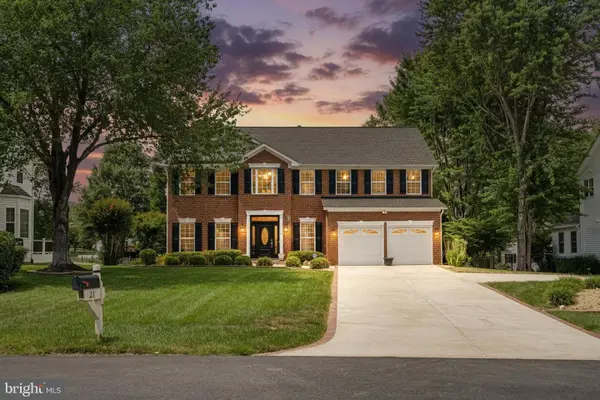 $730,000Active4 beds 4 baths3,960 sq. ft.
$730,000Active4 beds 4 baths3,960 sq. ft.21 Kirby Ln, STAFFORD, VA 22554
MLS# VAST2043996Listed by: EXP REALTY, LLC - Coming Soon
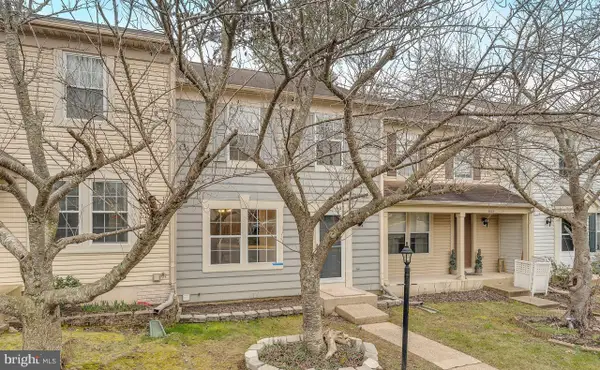 $430,000Coming Soon3 beds 4 baths
$430,000Coming Soon3 beds 4 baths607 Knollwood Ct, STAFFORD, VA 22554
MLS# VAST2044008Listed by: REDFIN CORPORATION - New
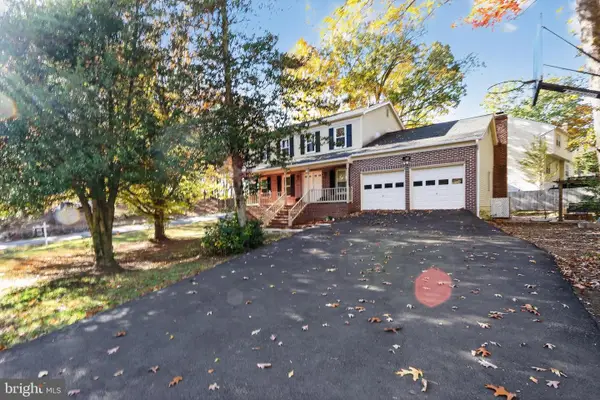 $489,000Active4 beds 3 baths2,017 sq. ft.
$489,000Active4 beds 3 baths2,017 sq. ft.111 Oaklawn Rd, STAFFORD, VA 22554
MLS# VAST2043376Listed by: LONG & FOSTER REAL ESTATE, INC. - New
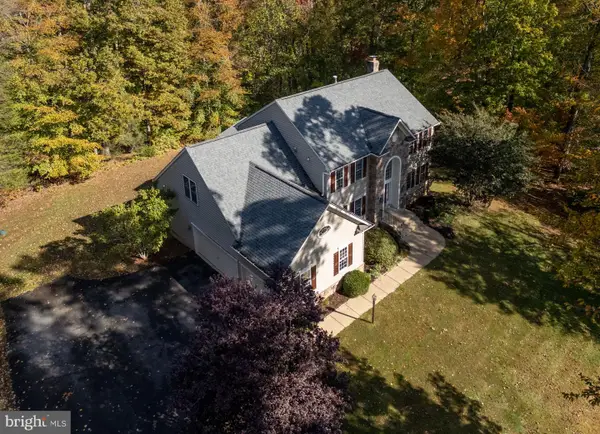 $989,000Active6 beds 4 baths5,400 sq. ft.
$989,000Active6 beds 4 baths5,400 sq. ft.231 Kimberwick Ln, STAFFORD, VA 22556
MLS# VAST2043842Listed by: BERKSHIRE HATHAWAY HOMESERVICES PENFED REALTY - New
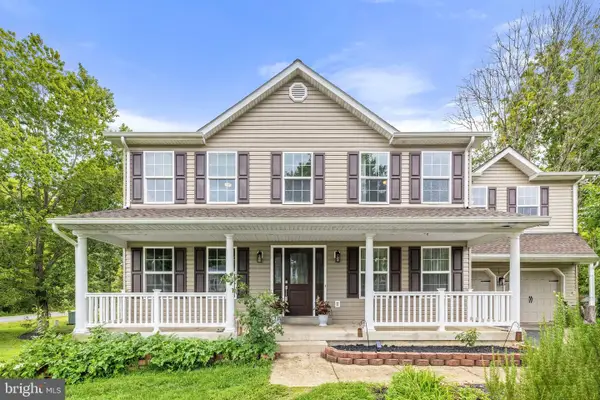 $599,000Active5 beds 4 baths2,722 sq. ft.
$599,000Active5 beds 4 baths2,722 sq. ft.18 Pickos Pl, STAFFORD, VA 22556
MLS# VAST2043988Listed by: EXP REALTY, LLC - Coming Soon
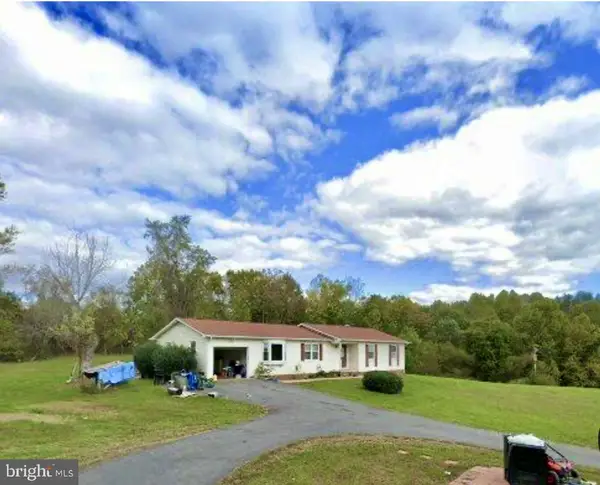 $550,000Coming Soon3 beds 2 baths
$550,000Coming Soon3 beds 2 baths22 Leslie Dr, STAFFORD, VA 22556
MLS# VAST2043854Listed by: KELLER WILLIAMS FAIRFAX GATEWAY
