2180 Harpoon Dr, Stafford, VA 22554
Local realty services provided by:Better Homes and Gardens Real Estate Premier
Listed by:truda f hickman
Office:samson properties
MLS#:VAST2042570
Source:BRIGHTMLS
Price summary
- Price:$520,000
- Price per sq. ft.:$215.86
- Monthly HOA dues:$156
About this home
Seller Agent Bonus $1500 if close before November 30, 2025
Welcome Home! A Modern 5 bedroom and 3 full baths, 2409 Sqft of living space, plus almost 1000 sqft garage. Spacious home with some rustic industry touches, hardwood service in heavy traffic areas, freshly painted, new carpet installed. A Perfect Relaxing Green outdoor spaces to include a front Porch, Back screen in deck, courtyard style front yard, Ideal for a family picnic. Featuring a formal dining and living rooms, Open concept Fully Remodeled Gourmet Kitchen with new cabinets and all appliances, kitchen Island and Fireplace round out this entertainment area. New hallway bathroom, gutted and restored with new vanity, toilet and hand wear. Built-in industry style shelves, border gates and decors, ready for your family. Garage space-4 cars, plus 6-8 additional parking spaces on drive way. Healthy shaded trees in a private fenced in backyard, wrap around back deck. Built in interior windows shutters for privacy, safety gates for the little ones or our furry friends, Bonus hot tub to enjoy. Gated Community with All the Amenities for your family.
Your family will love this home. Bonus* Bonus* Seller will pay your $2600 move in fee for POA.
The Home That Check All the Boxes- Plus Equity. *
New Kitchen *
New Baths*
Hardwood Floors*
Hot Tub*
Front Porch*
Wrap around back deck*
Screen in Porch
Private wooded backyard with tons of space for picnic.*
Flat drive way, plus 4 car garage.*
Contact an agent
Home facts
- Year built:1977
- Listing ID #:VAST2042570
- Added:56 day(s) ago
- Updated:November 05, 2025 at 01:46 AM
Rooms and interior
- Bedrooms:5
- Total bathrooms:3
- Full bathrooms:3
- Living area:2,409 sq. ft.
Heating and cooling
- Cooling:Central A/C
- Heating:Electric, Heat Pump(s)
Structure and exterior
- Roof:Composite, Shingle
- Year built:1977
- Building area:2,409 sq. ft.
- Lot area:0.31 Acres
Schools
- High school:BROOKE POINT
Utilities
- Water:Public
- Sewer:Public Sewer
Finances and disclosures
- Price:$520,000
- Price per sq. ft.:$215.86
New listings near 2180 Harpoon Dr
- Coming Soon
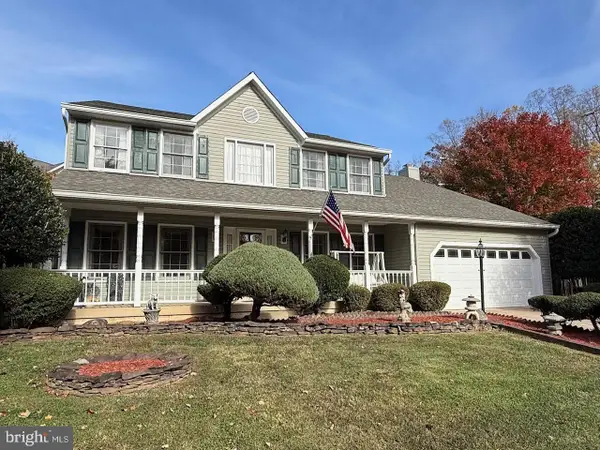 $550,000Coming Soon4 beds 4 baths
$550,000Coming Soon4 beds 4 baths4 Spring Lake Dr, STAFFORD, VA 22556
MLS# VAST2044042Listed by: REAL BROKER, LLC - Coming Soon
 $569,950Coming Soon5 beds 4 baths
$569,950Coming Soon5 beds 4 baths6 Kip Ct, STAFFORD, VA 22554
MLS# VAST2044040Listed by: METRO HOUSE - New
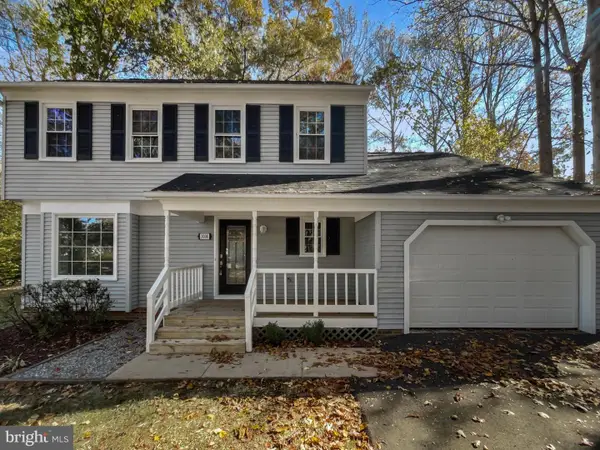 $515,000Active4 beds 3 baths2,256 sq. ft.
$515,000Active4 beds 3 baths2,256 sq. ft.3008 Cruiser Dr, STAFFORD, VA 22554
MLS# VAST2044036Listed by: OPEN DOOR BROKERAGE, LLC - Coming Soon
 $439,900Coming Soon4 beds 2 baths
$439,900Coming Soon4 beds 2 baths224 Oak Grove Ln, STAFFORD, VA 22556
MLS# VAST2044038Listed by: UNION REALTY LLC - New
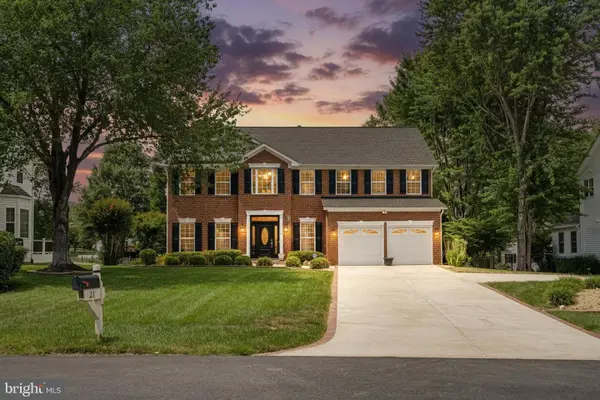 $730,000Active4 beds 4 baths3,960 sq. ft.
$730,000Active4 beds 4 baths3,960 sq. ft.21 Kirby Ln, STAFFORD, VA 22554
MLS# VAST2043996Listed by: EXP REALTY, LLC - Coming Soon
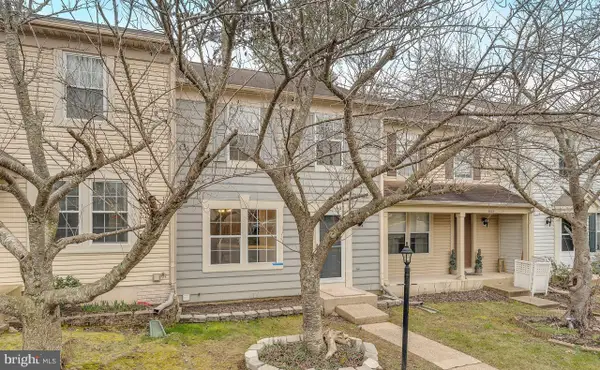 $430,000Coming Soon3 beds 4 baths
$430,000Coming Soon3 beds 4 baths607 Knollwood Ct, STAFFORD, VA 22554
MLS# VAST2044008Listed by: REDFIN CORPORATION - New
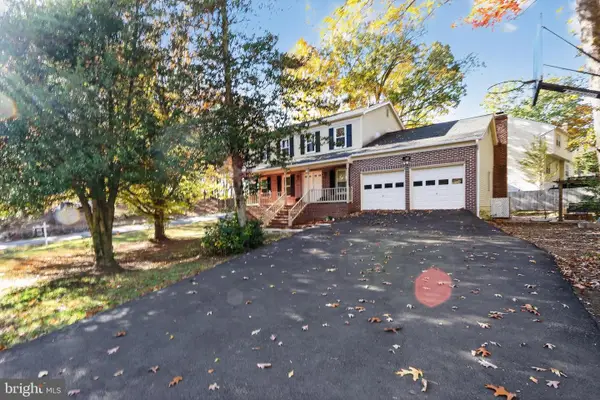 $489,000Active4 beds 3 baths2,017 sq. ft.
$489,000Active4 beds 3 baths2,017 sq. ft.111 Oaklawn Rd, STAFFORD, VA 22554
MLS# VAST2043376Listed by: LONG & FOSTER REAL ESTATE, INC. - New
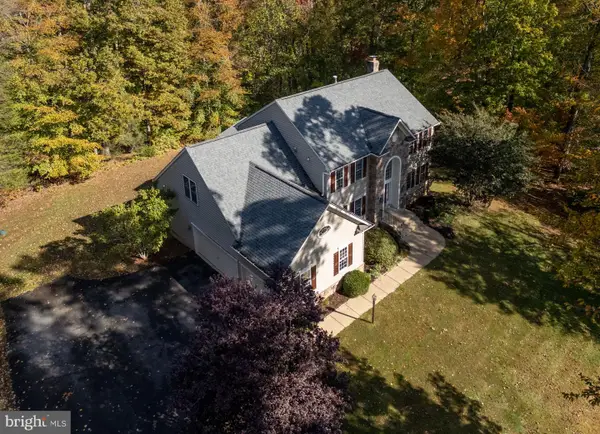 $989,000Active6 beds 4 baths5,400 sq. ft.
$989,000Active6 beds 4 baths5,400 sq. ft.231 Kimberwick Ln, STAFFORD, VA 22556
MLS# VAST2043842Listed by: BERKSHIRE HATHAWAY HOMESERVICES PENFED REALTY - New
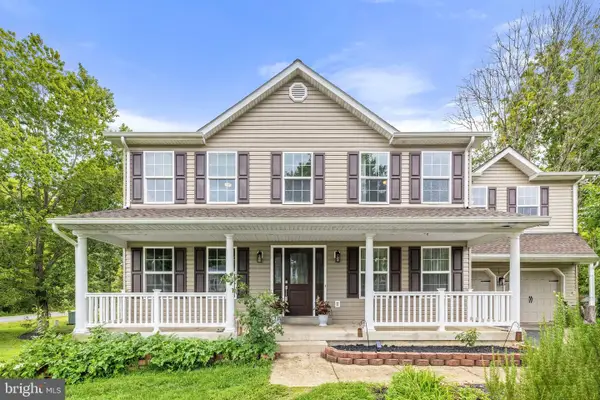 $599,000Active5 beds 4 baths2,722 sq. ft.
$599,000Active5 beds 4 baths2,722 sq. ft.18 Pickos Pl, STAFFORD, VA 22556
MLS# VAST2043988Listed by: EXP REALTY, LLC - Coming Soon
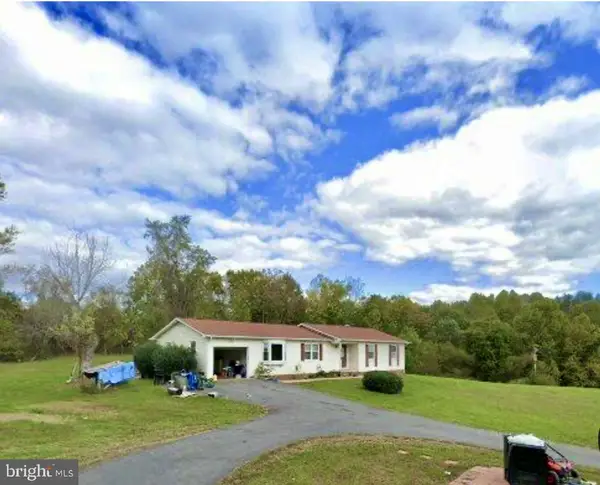 $550,000Coming Soon3 beds 2 baths
$550,000Coming Soon3 beds 2 baths22 Leslie Dr, STAFFORD, VA 22556
MLS# VAST2043854Listed by: KELLER WILLIAMS FAIRFAX GATEWAY
