22 Breezy Hill Dr, Stafford, VA 22556
Local realty services provided by:Better Homes and Gardens Real Estate Maturo
22 Breezy Hill Dr,Stafford, VA 22556
$465,000
- 3 Beds
- 2 Baths
- 1,430 sq. ft.
- Single family
- Pending
Listed by: kathleen t o'blinsky
Office: long & foster real estate, inc.
MLS#:VAST2043418
Source:BRIGHTMLS
Price summary
- Price:$465,000
- Price per sq. ft.:$325.17
About this home
Great price!!Nestled in the serene community of Lake Arrowhead, this stunning new construction ranch-style home, completed in Fall of 2025, offers a perfect blend of modern comfort and timeless charm. With three spacious bedrooms and two beautifully designed bathrooms, this residence is thoughtfully crafted to meet your every need. The kitchen is a chef's dream, featuring a large island, stainless steel appliances, and a butler's pantry, ensuring ample space for meal prep and storage. Enjoy the luxury of a primary bath with a soaking tub and walk-in shower, providing a tranquil retreat after a long day. Natural light floods the home through energy-efficient windows, enhancing the warm ambiance throughout. The laminate plank flooring adds a touch of elegance while being easy to maintain. With recessed lighting and a convenient main floor laundry area, every detail has been considered for your comfort. Outside, the expansive 0.49-acre lot is surrounded by lush trees and woods, offering a peaceful view that invites relaxation. Ample parking is available with a crushed stone driveway accommodating up to four vehicles. This home is not just a place to live; it’s a sanctuary where memories are made. Experience the perfect blend of modern living and natural beauty in Lake Arrowhead. Don’t miss the opportunity to make this exceptional property your own! Walk to Lake Arrowhead!
Contact an agent
Home facts
- Year built:2025
- Listing ID #:VAST2043418
- Added:136 day(s) ago
- Updated:February 22, 2026 at 08:27 AM
Rooms and interior
- Bedrooms:3
- Total bathrooms:2
- Full bathrooms:2
- Living area:1,430 sq. ft.
Heating and cooling
- Cooling:Ceiling Fan(s), Central A/C
- Heating:Central, Electric, Forced Air, Heat Pump(s)
Structure and exterior
- Roof:Asphalt
- Year built:2025
- Building area:1,430 sq. ft.
- Lot area:0.49 Acres
Utilities
- Water:Well
Finances and disclosures
- Price:$465,000
- Price per sq. ft.:$325.17
- Tax amount:$498 (2025)
New listings near 22 Breezy Hill Dr
- Coming Soon
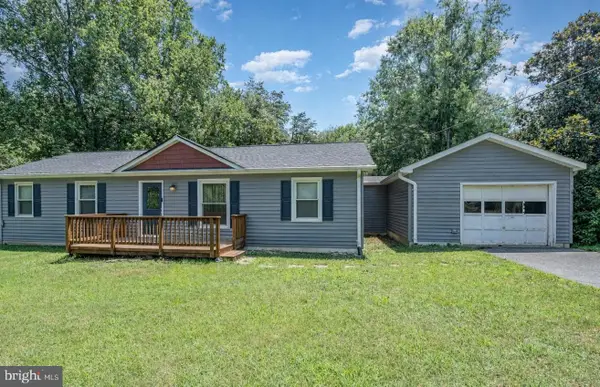 $365,000Coming Soon3 beds 1 baths
$365,000Coming Soon3 beds 1 baths8 Ash Ln, STAFFORD, VA 22556
MLS# VAST2046324Listed by: SAMSON PROPERTIES - Coming Soon
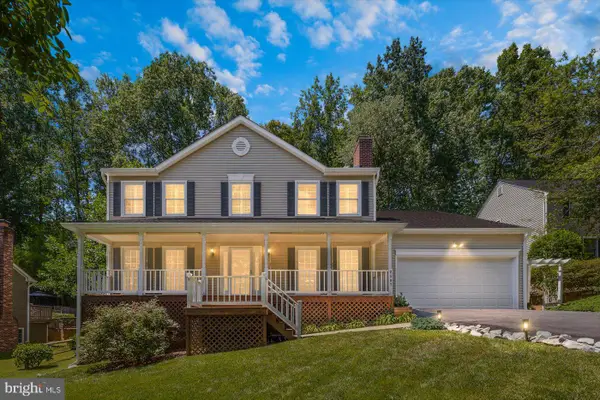 $565,000Coming Soon4 beds 4 baths
$565,000Coming Soon4 beds 4 baths2407 Harpoon Dr, STAFFORD, VA 22554
MLS# VAST2046280Listed by: ROCKWISE REALTY LLC - New
 $405,000Active2 beds 3 baths1,360 sq. ft.
$405,000Active2 beds 3 baths1,360 sq. ft.105 Nestors Pl #503, STAFFORD, VA 22556
MLS# VAST2046278Listed by: CARTER REALTY - Coming Soon
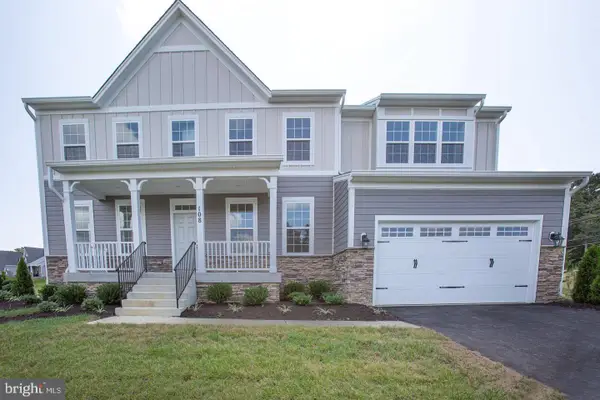 $825,000Coming Soon5 beds 5 baths
$825,000Coming Soon5 beds 5 baths108 Brooke Point Court, STAFFORD, VA 22554
MLS# VAST2045976Listed by: PROPERTY COLLECTIVE - New
 $625,000Active5 beds 4 baths3,114 sq. ft.
$625,000Active5 beds 4 baths3,114 sq. ft.10 Bridgeport Cir, STAFFORD, VA 22554
MLS# VAST2046204Listed by: BERKSHIRE HATHAWAY HOMESERVICES PENFED REALTY - New
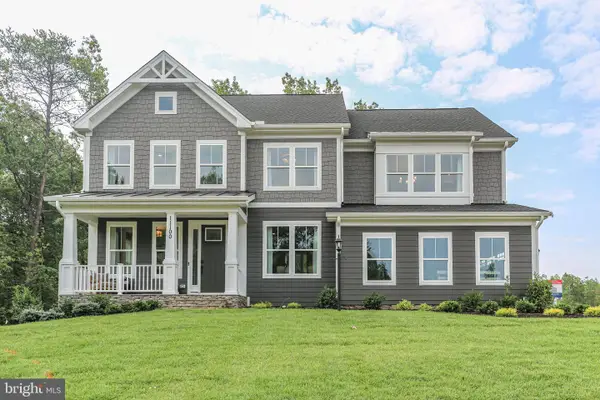 $779,900Active4 beds 3 baths3,082 sq. ft.
$779,900Active4 beds 3 baths3,082 sq. ft.Lot 4 Forest Flower Dr, STAFFORD, VA 22554
MLS# VAST2046284Listed by: COLDWELL BANKER ELITE - New
 $322,000Active2 beds 3 baths1,140 sq. ft.
$322,000Active2 beds 3 baths1,140 sq. ft.211 Wind Ridge Dr, STAFFORD, VA 22554
MLS# VAST2045536Listed by: ROCHON REALTY, INC. - Coming Soon
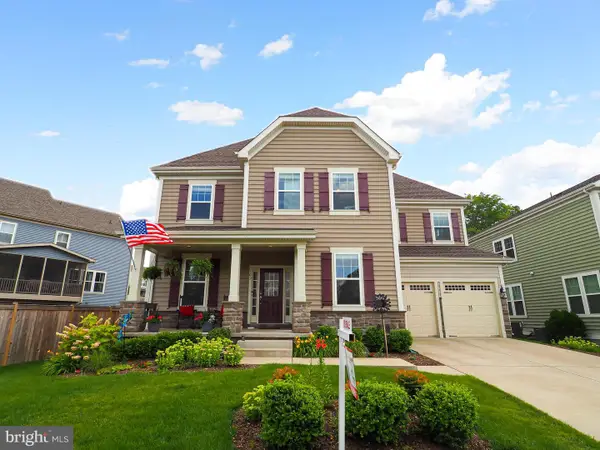 $825,000Coming Soon4 beds 5 baths
$825,000Coming Soon4 beds 5 baths169 Verbena Dr, STAFFORD, VA 22554
MLS# VAST2046270Listed by: M.O. WILSON PROPERTIES - New
 $454,000Active3 beds 2 baths1,504 sq. ft.
$454,000Active3 beds 2 baths1,504 sq. ft.207 Midshipman Cir, STAFFORD, VA 22554
MLS# VAST2045596Listed by: BERKSHIRE HATHAWAY HOMESERVICES PENFED REALTY - New
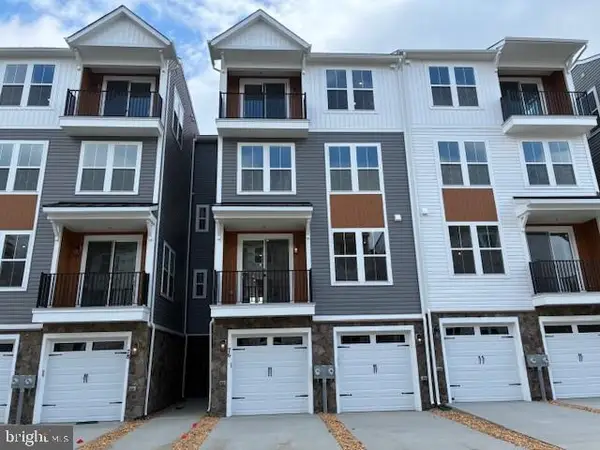 $449,990Active3 beds 3 baths2,367 sq. ft.
$449,990Active3 beds 3 baths2,367 sq. ft.76 Valerian Loop #2, STAFFORD, VA 22554
MLS# VAST2046266Listed by: BROOKFIELD MID-ATLANTIC BROKERAGE, LLC

