24 Ruby Dr, Stafford, VA 22556
Local realty services provided by:Better Homes and Gardens Real Estate Reserve
24 Ruby Dr,Stafford, VA 22556
$549,999
- 4 Beds
- 3 Baths
- 2,520 sq. ft.
- Single family
- Active
Listed by:ashley kopecky
Office:samson properties
MLS#:VAST2040864
Source:BRIGHTMLS
Price summary
- Price:$549,999
- Price per sq. ft.:$218.25
About this home
Price Improvement - Ready for its new owners! Nestled on an approximate 2-acre corner lot in the Lake Arrowhead subdivision of Stafford, VA, this property offers both space and privacy with no HOA restrictions.
On the upper level, the primary bedroom features two custom closets with built-ins for optimal storage. The en-suite primary bathroom offers a luxurious jetted bathtub, a vanity, and a convenient storage closet. There are three additional bedrooms and a full bathroom in the hallway. The linen closet provides extra storage.
On the main level, the kitchen is equipped with stainless steel appliances, including a dishwasher, microwave, and stove (replaced in 2020), while the refrigerator was replaced in 2023. Granite countertops and a tile backsplash complement the kitchen’s design, and a gas stove and water softener system enhance functionality. The living room features a walkout to the deck, perfect for relaxing outdoors, and the dining room provides an ideal space for meals and gatherings. A converted garage offers additional living space as a bonus room with LVP flooring and built in storage options. Hardwood floors throughout the main level were refinished in 2021, and the main-level laundry room is equipped with a 2022 LG washer and dryer.
The finished lower level boasts a bonus room with a closet and fireplace, under-stair storage, plus a large space perfect for a workshop or a future den with built-ins.
The exterior features an open backyard, deck with a pop-up gazebo, as well as a trampoline and swing set that convey with the sale. An old trailer, currently used as a chicken coop, is also included. A large storage shed provides extra space for tools and equipment, while an extra-wide driveway offers ample parking. Sprinkler System on Property.
Recent updates include a brand new septic system (installed August 2025), well replacement in 2022, septic pumping and inspection in 2024 (required every 5 years by the county), radon mitigation system (2025) and an 18-foot French drain with a sump pump added in 2024. The home is equipped with a propane tank lease from Amerigas, which operates two furnaces for emergency heat and the gas stove. A dehumidifier has been added to the downstairs unit for additional comfort.
Included in the sales price are four total lots—two of which are combined into the tax record, and two additional lots adjacent lot included in purchase price. These lots have been perc to build - more information available.
Additionally, this property offers a unique opportunity with a VA assumable loan serviced through Penny Mac, at an incredibly low 2.375% interest rate—perfect for VA qualified buyers.
Lender credit being offered (1%)! See documents section for more information!
Do not miss this amazing property! Schedule your showing today!
Contact an agent
Home facts
- Year built:1972
- Listing ID #:VAST2040864
- Added:82 day(s) ago
- Updated:October 02, 2025 at 01:39 PM
Rooms and interior
- Bedrooms:4
- Total bathrooms:3
- Full bathrooms:2
- Half bathrooms:1
- Living area:2,520 sq. ft.
Heating and cooling
- Cooling:Central A/C
- Heating:Electric, Heat Pump(s)
Structure and exterior
- Roof:Asphalt
- Year built:1972
- Building area:2,520 sq. ft.
- Lot area:1.85 Acres
Schools
- High school:MOUNTAIN VIEW
- Middle school:A.G. WRIGHT
Utilities
- Water:Well
- Sewer:On Site Septic
Finances and disclosures
- Price:$549,999
- Price per sq. ft.:$218.25
- Tax amount:$3,816 (2024)
New listings near 24 Ruby Dr
- New
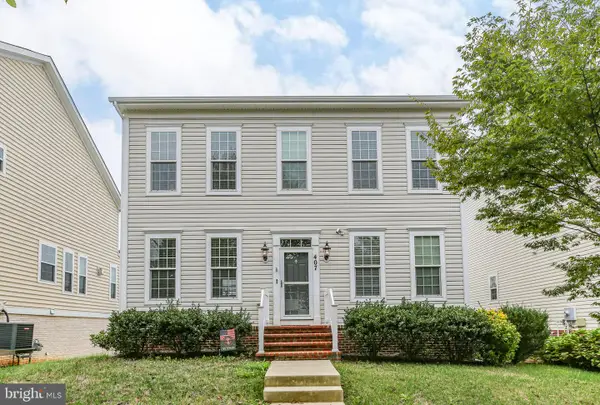 $619,900Active4 beds 3 baths1,952 sq. ft.
$619,900Active4 beds 3 baths1,952 sq. ft.407 Apricot St, STAFFORD, VA 22554
MLS# VAST2043146Listed by: PORCH & STABLE REALTY, LLC - Coming SoonOpen Wed, 5 to 7pm
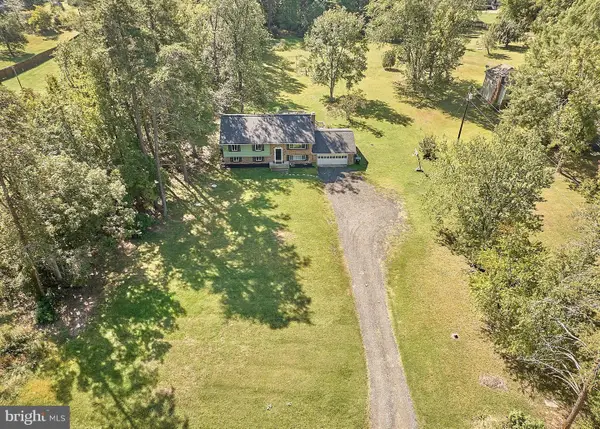 $550,000Coming Soon4 beds 3 baths
$550,000Coming Soon4 beds 3 baths138 Courthouse Rd, STAFFORD, VA 22554
MLS# VAST2043258Listed by: EXP REALTY, LLC - Coming SoonOpen Sat, 1 to 4pm
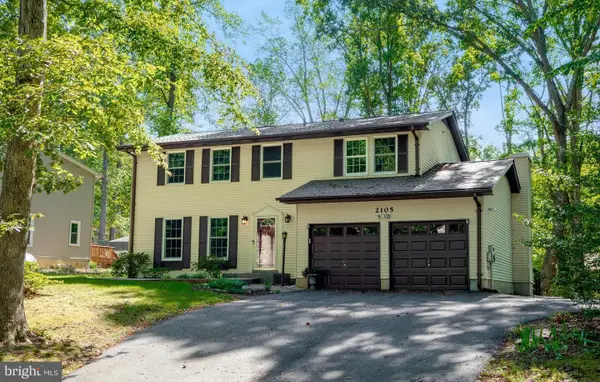 $510,000Coming Soon5 beds 3 baths
$510,000Coming Soon5 beds 3 baths2105 Harpoon Dr, STAFFORD, VA 22554
MLS# VAST2042610Listed by: FATHOM REALTY - New
 $839,999Active5 beds 5 baths4,594 sq. ft.
$839,999Active5 beds 5 baths4,594 sq. ft.527 Apricot St, STAFFORD, VA 22554
MLS# VAST2042788Listed by: COLDWELL BANKER ELITE - New
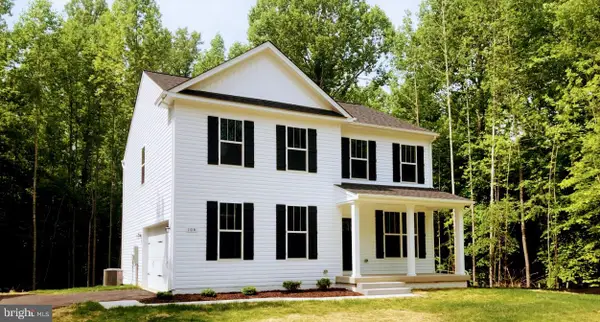 $624,900Active4 beds 3 baths2,206 sq. ft.
$624,900Active4 beds 3 baths2,206 sq. ft.60 Hillcrest Dr, STAFFORD, VA 22556
MLS# VAST2043254Listed by: MACDOC PROPERTY MANGEMENT LLC - New
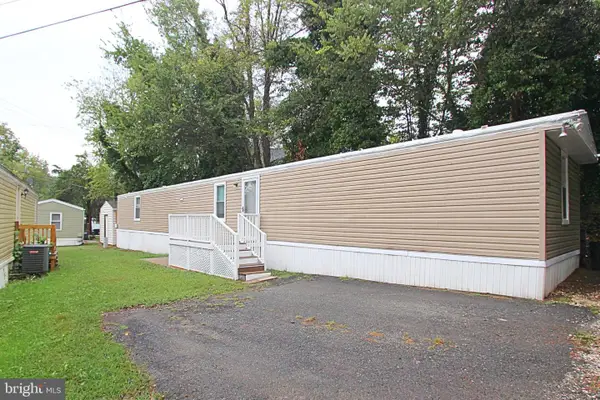 $119,000Active3 beds 2 baths1,121 sq. ft.
$119,000Active3 beds 2 baths1,121 sq. ft.179 Telegraph Rd, STAFFORD, VA 22554
MLS# VAST2043246Listed by: M.O. WILSON PROPERTIES - Coming SoonOpen Sat, 12 to 2pm
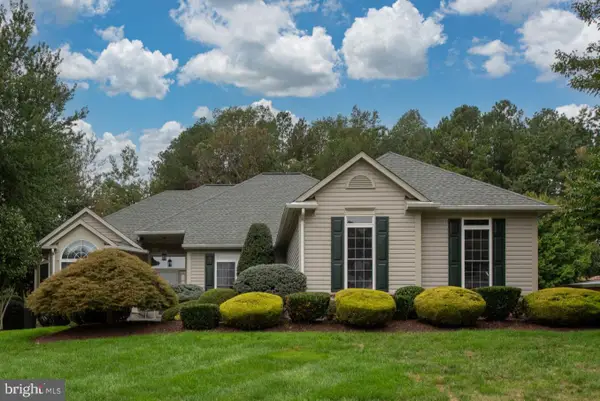 $720,000Coming Soon3 beds 3 baths
$720,000Coming Soon3 beds 3 baths1 Lakewind Ln, STAFFORD, VA 22554
MLS# VAST2042842Listed by: EXP REALTY, LLC - New
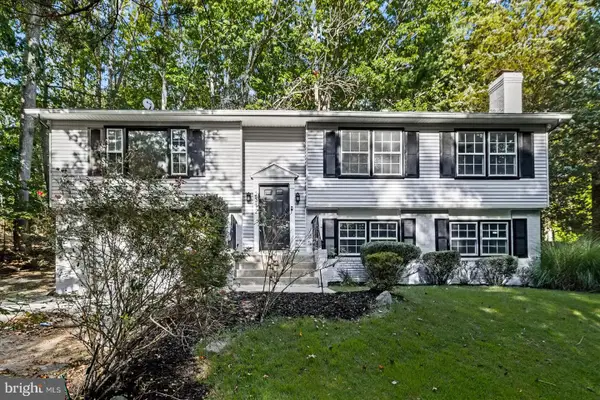 $485,000Active5 beds 3 baths2,550 sq. ft.
$485,000Active5 beds 3 baths2,550 sq. ft.2312 Harpoon Dr, STAFFORD, VA 22554
MLS# VAST2043242Listed by: SAMSON PROPERTIES - New
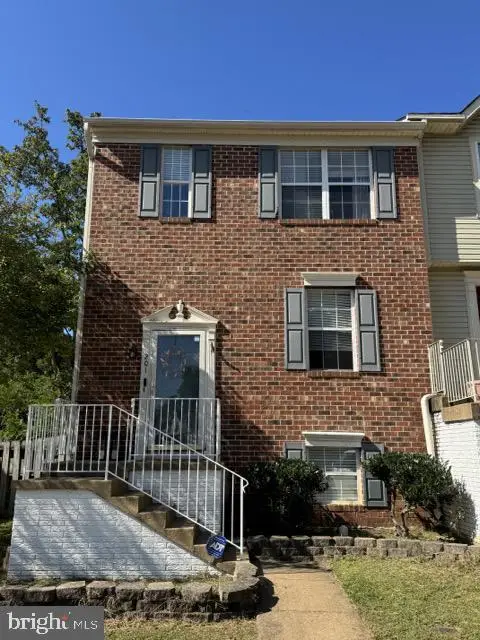 $405,000Active3 beds 4 baths1,960 sq. ft.
$405,000Active3 beds 4 baths1,960 sq. ft.201 Mews Ct, STAFFORD, VA 22556
MLS# VAST2043228Listed by: PARTNERS REAL ESTATE - Coming Soon
 $450,000Coming Soon3 beds 2 baths
$450,000Coming Soon3 beds 2 baths2 David Ct, STAFFORD, VA 22554
MLS# VAST2043216Listed by: KW METRO CENTER
