240 Kimberwick Ln, Stafford, VA 22556
Local realty services provided by:Better Homes and Gardens Real Estate Community Realty
240 Kimberwick Ln,Stafford, VA 22556
$995,000
- 4 Beds
- 5 Baths
- 5,553 sq. ft.
- Single family
- Pending
Listed by: trina l korsgard
Office: long & foster real estate, inc.
MLS#:VAST2041734
Source:BRIGHTMLS
Price summary
- Price:$995,000
- Price per sq. ft.:$179.18
About this home
Nestled within the serene enclave of Smith Lake Estates, this open-concept Colonial-style residence, built by quality-renowned Quaker Custom Homes, can be purchased at this price for less than it would cost to build a house of this high quality with its numerous upgrades and items conveyed. This meticulously maintained home boasts a brick front with 3-car side load garage. Step inside to discover rich hardwood floors with accent crown and chair rail moldings. Just off of the foyer is a large office with white built-in bookcases with cabinets. The heart of the home features a spacious family room with a stone gas fireplace that flows effortlessly into the gourmet kitchen, complete with granite countertops, a crescent island with a new cooktop, as well as pantry and new refrigerator. The kitchen is designed for both culinary enthusiasts and casual gatherings, with a breakfast area or sunroom that invites leisurely mornings with backyard wooded views. There is easy access to the large, lighted composite made deck just off of the sunroom. Retreat to the luxurious owner's suite with its new carpeting where you will discover two walk-in closets and the en-suite bathroom featuring a soaking tub and a large walk-in shower with two shower heads. It also offers two separate sink vanity areas. Enjoy the bedroom fireplace on cool nights and on warm nights enjoy the covered porch which you have access just off the bedroom. You will find three more bedrooms with two of them sharing a bathroom. Thoughtful details such as the whole house wired sound system with intercom adds a modern tone. This home also has a whole house Generac house generator (24 KW) that uses propane and operates automatically when needed. The finished basement with its new carpeting, enjoy movies in a media room, equipment conveys and is located next to the pool table room. Enjoy the bar area with granite counter tops and another fireplace for those gatherings. Equally impressive, the home is set on a sprawling 3.7-acre wooded lot that offers privacy and tranquility with no HOA. Also, this home has city water and sewer, not well and septic. The location of the home is convenient to I-95, shopping , restaurants and the Jeff Rouse Swim and Sport Center which is only :15 mins away. Enjoy the hot tub, which has been winterized, and is tucked under the deck and sits on the stamped concrete patio. The meticulously landscaped grounds are equipped with a lawn sprinkler system and a large, powered shed just off of the driveway that matches the house siding. Call your Realtor today to view this home.
Contact an agent
Home facts
- Year built:2006
- Listing ID #:VAST2041734
- Added:140 day(s) ago
- Updated:January 11, 2026 at 08:45 AM
Rooms and interior
- Bedrooms:4
- Total bathrooms:5
- Full bathrooms:4
- Half bathrooms:1
- Living area:5,553 sq. ft.
Heating and cooling
- Cooling:Ceiling Fan(s), Central A/C
- Heating:Forced Air, Propane - Leased
Structure and exterior
- Roof:Architectural Shingle, Asphalt
- Year built:2006
- Building area:5,553 sq. ft.
- Lot area:3.7 Acres
Schools
- High school:NORTH STAFFORD
- Middle school:H. H. POOLE
- Elementary school:KATE WALLER BARRETT
Utilities
- Water:Public
- Sewer:Public Sewer
Finances and disclosures
- Price:$995,000
- Price per sq. ft.:$179.18
- Tax amount:$7,896 (2024)
New listings near 240 Kimberwick Ln
- Coming Soon
 $550,000Coming Soon4 beds 3 baths
$550,000Coming Soon4 beds 3 baths14 Willow Glen Ct, STAFFORD, VA 22554
MLS# VAST2045132Listed by: CENTURY 21 NEW MILLENNIUM - New
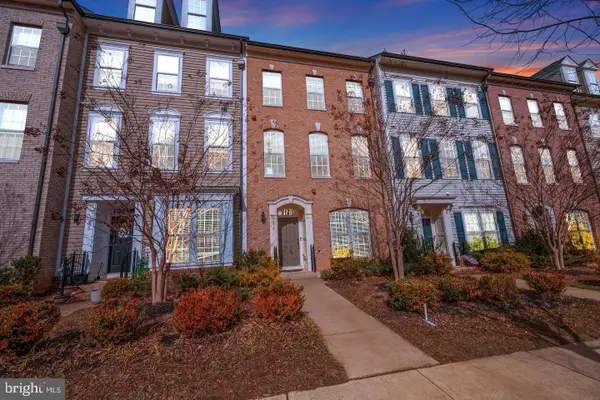 $545,000Active3 beds 3 baths2,272 sq. ft.
$545,000Active3 beds 3 baths2,272 sq. ft.218 Shields Rd, STAFFORD, VA 22554
MLS# VAST2045150Listed by: SPRING HILL REAL ESTATE, LLC. - Coming SoonOpen Sat, 1 to 3pm
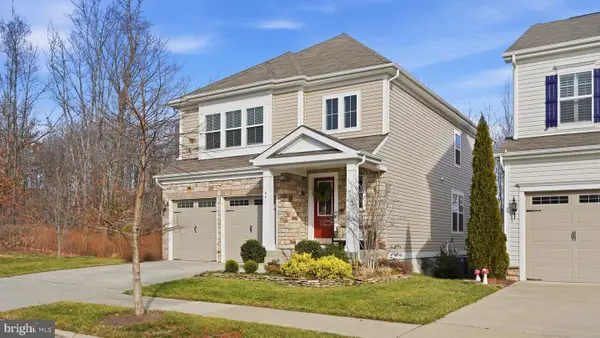 $745,000Coming Soon4 beds 4 baths
$745,000Coming Soon4 beds 4 baths441 Gladiola Way, STAFFORD, VA 22554
MLS# VAST2044774Listed by: KELLER WILLIAMS CAPITAL PROPERTIES - New
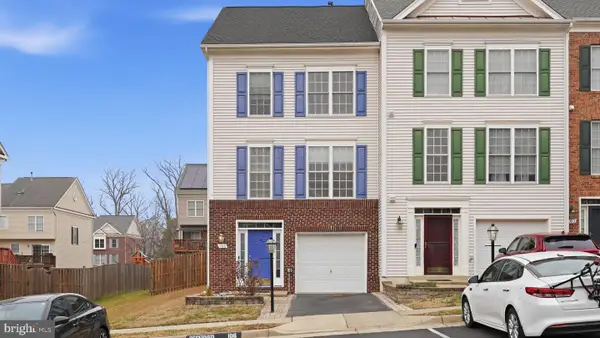 $430,000Active3 beds 4 baths2,080 sq. ft.
$430,000Active3 beds 4 baths2,080 sq. ft.106 Cork St, STAFFORD, VA 22554
MLS# VAST2045074Listed by: COLDWELL BANKER ELITE - Coming Soon
 $389,999Coming Soon3 beds 4 baths
$389,999Coming Soon3 beds 4 baths106 Kings Crest Dr, STAFFORD, VA 22554
MLS# VAST2045142Listed by: SAMSON PROPERTIES - New
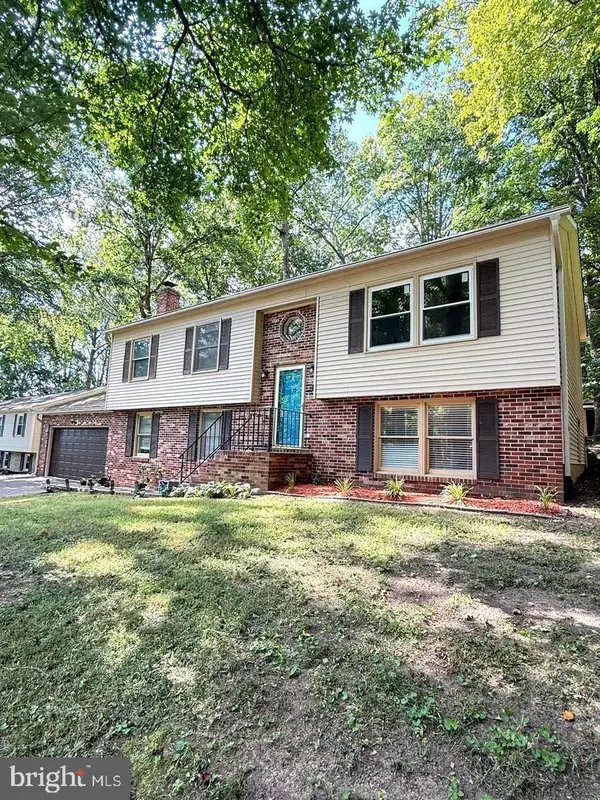 $489,900Active4 beds 3 baths2,240 sq. ft.
$489,900Active4 beds 3 baths2,240 sq. ft.1137 Columbus Dr, STAFFORD, VA 22554
MLS# VAST2045136Listed by: GLOBAL ALLIANCE REALTY & MANAGEMENT SERVICES INC - New
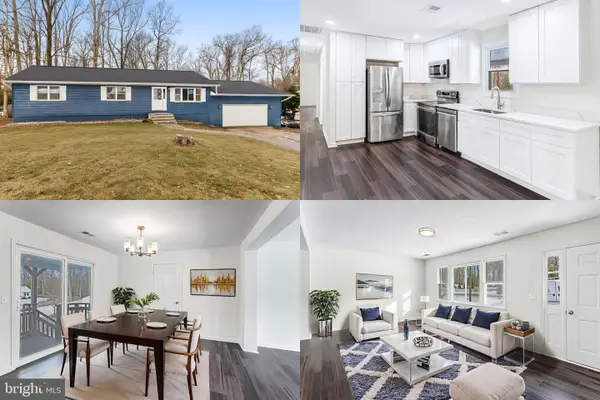 $500,000Active4 beds 2 baths2,392 sq. ft.
$500,000Active4 beds 2 baths2,392 sq. ft.29 Hillcrest Dr, STAFFORD, VA 22556
MLS# VAST2045140Listed by: KELLER WILLIAMS REALTY - Coming Soon
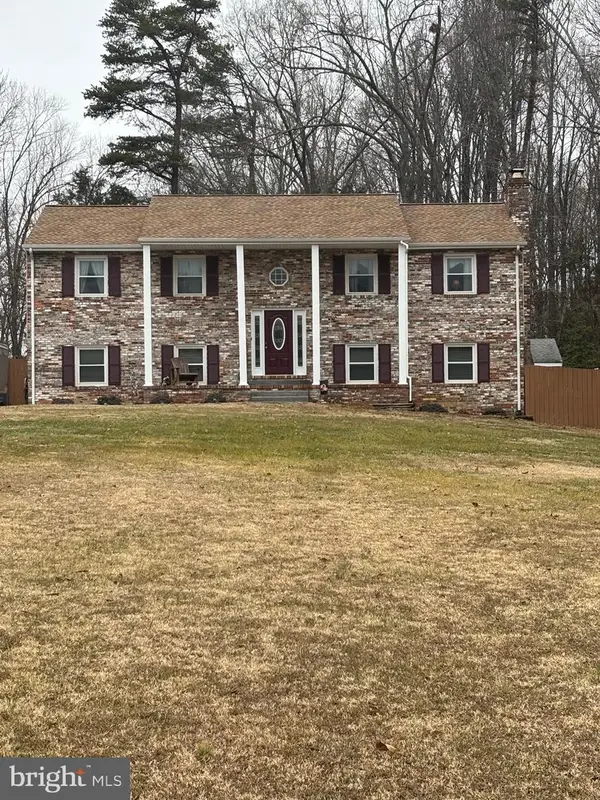 $580,000Coming Soon4 beds 3 baths
$580,000Coming Soon4 beds 3 baths2 Saint James Ct, STAFFORD, VA 22556
MLS# VAST2044932Listed by: AT YOUR SERVICE REALTY - Open Sun, 1:30 to 3pmNew
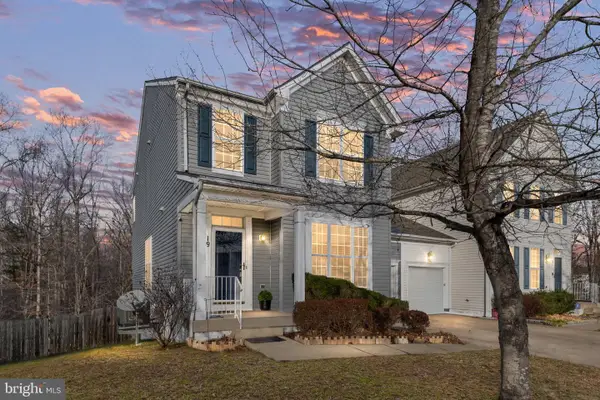 $510,000Active3 beds 4 baths3,042 sq. ft.
$510,000Active3 beds 4 baths3,042 sq. ft.19 Puller Place, STAFFORD, VA 22556
MLS# VAST2044242Listed by: EXP REALTY, LLC  $480,000Pending5 beds 4 baths2,226 sq. ft.
$480,000Pending5 beds 4 baths2,226 sq. ft.113 Executive Cir, STAFFORD, VA 22554
MLS# VAST2045128Listed by: INMOBILIARIA DE LAS CASAS LLC
