Local realty services provided by:Better Homes and Gardens Real Estate Valley Partners
2409 Harpoon Dr,Stafford, VA 22554
$727,500
- 5 Beds
- 5 Baths
- 4,256 sq. ft.
- Single family
- Pending
Listed by: mia chapman, elerose r smith
Office: samson properties
MLS#:VAST2042902
Source:BRIGHTMLS
Price summary
- Price:$727,500
- Price per sq. ft.:$170.94
- Monthly HOA dues:$147
About this home
**** RECENTLY BROUGHT BACK TO MARKET WITH NO EXPENSE SPARED. THIS HOME SHOWCASES THE SELLER'S COMMITMENT TO HIGH QUALITY AND VALUE.****
Located in the sought-after Aquia Harbor community, this spacious and well-maintained residence offers 5 bedrooms and 5 full bathrooms, thoughtfully designed to accommodate multigenerational living or potential rental income. The fully finished lower level includes 2 bedrooms, 2 full bathrooms, a complete kitchen, and a separate living area, providing a private and self-contained space with full functionality.
The outdoor area features a landscaped backyard with a fishpond and a custom-built treehouse, offering a peaceful setting for relaxation or recreation. Inside, the home is equipped with high-end fitness equipment that conveys, along with two full sets of washers, dryers, and refrigerators—ideal for large households or guest accommodations.
Additional highlights include an assumable VA loan at 4% (for qualified buyers), ample square footage, and a flexible floor plan suited to a variety of lifestyles. Residents of Aquia Harbor enjoy gated access, community amenities, and convenient proximity to I-95, schools, shopping, and commuter routes.
This property presents a unique opportunity to own a versatile home in a well-established neighborhood with desirable features and modern conveniences throughout.
Contact an agent
Home facts
- Year built:1986
- Listing ID #:VAST2042902
- Added:216 day(s) ago
- Updated:February 11, 2026 at 08:32 AM
Rooms and interior
- Bedrooms:5
- Total bathrooms:5
- Full bathrooms:5
- Living area:4,256 sq. ft.
Heating and cooling
- Cooling:Central A/C
- Heating:Electric, Heat Pump - Gas BackUp, Heat Pump(s), Propane - Leased, Zoned
Structure and exterior
- Roof:Architectural Shingle
- Year built:1986
- Building area:4,256 sq. ft.
- Lot area:0.3 Acres
Schools
- High school:BROOKE POINT
- Middle school:SHIRELY C. HEIM
- Elementary school:ANNE E. MONCURE
Utilities
- Water:Public
- Sewer:Public Sewer
Finances and disclosures
- Price:$727,500
- Price per sq. ft.:$170.94
- Tax amount:$4,085 (2018)
New listings near 2409 Harpoon Dr
- Open Sat, 1 to 3pmNew
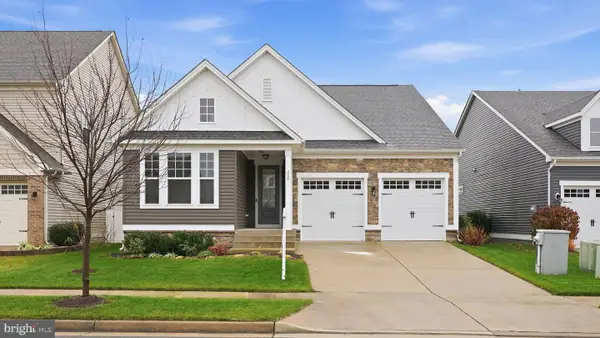 $695,689Active4 beds 3 baths3,030 sq. ft.
$695,689Active4 beds 3 baths3,030 sq. ft.208 Coneflower Ln, STAFFORD, VA 22554
MLS# VAST2045880Listed by: KELLER WILLIAMS CAPITAL PROPERTIES - Coming Soon
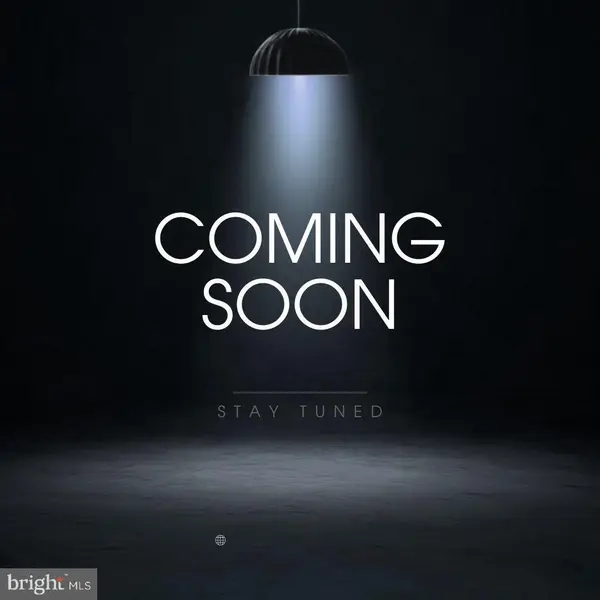 $865,000Coming Soon4 beds 5 baths
$865,000Coming Soon4 beds 5 baths26 Gristmill Dr, STAFFORD, VA 22554
MLS# VAST2045924Listed by: BERKSHIRE HATHAWAY HOMESERVICES PENFED REALTY - Coming Soon
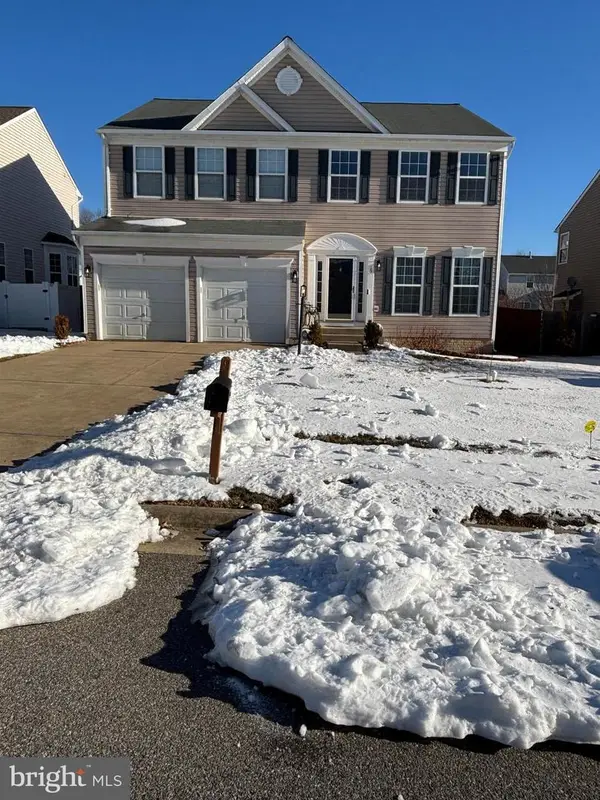 $699,900Coming Soon4 beds 4 baths
$699,900Coming Soon4 beds 4 baths15 Thaxton Ct, STAFFORD, VA 22556
MLS# VAST2045504Listed by: CENTURY 21 REDWOOD REALTY - Coming Soon
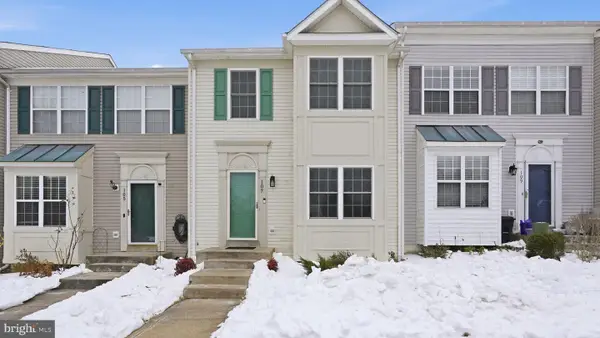 $385,000Coming Soon3 beds 4 baths
$385,000Coming Soon3 beds 4 baths107 Sterling Ct, STAFFORD, VA 22554
MLS# VAST2044602Listed by: KELLER WILLIAMS CAPITAL PROPERTIES - Coming Soon
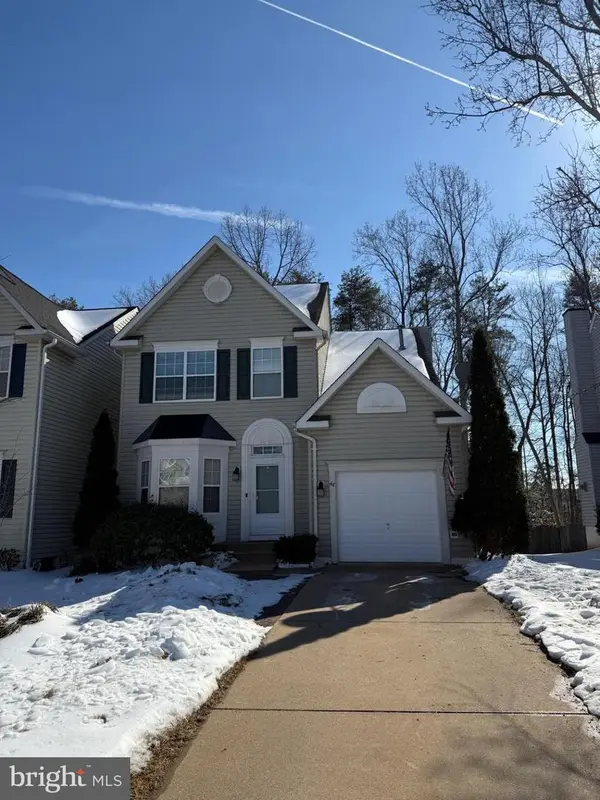 $549,000Coming Soon5 beds 4 baths
$549,000Coming Soon5 beds 4 baths44 Catherine Ln, STAFFORD, VA 22554
MLS# VAST2045906Listed by: FAIRFAX REALTY OF TYSONS - Coming Soon
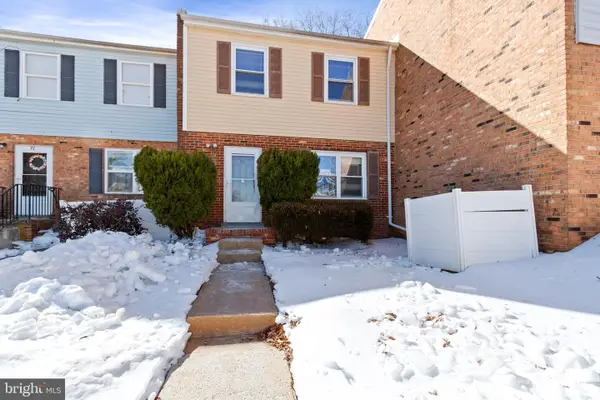 $320,000Coming Soon3 beds 2 baths
$320,000Coming Soon3 beds 2 baths36 Bristol Ct, STAFFORD, VA 22556
MLS# VAST2045870Listed by: SAMSON PROPERTIES - Coming Soon
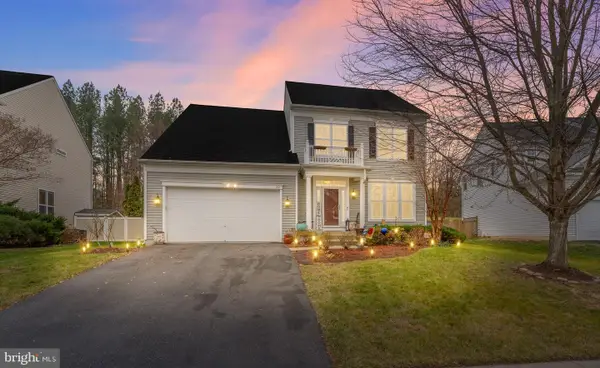 $690,000Coming Soon4 beds 5 baths
$690,000Coming Soon4 beds 5 baths22 Iris Ln, STAFFORD, VA 22554
MLS# VAST2045472Listed by: COLDWELL BANKER ELITE - New
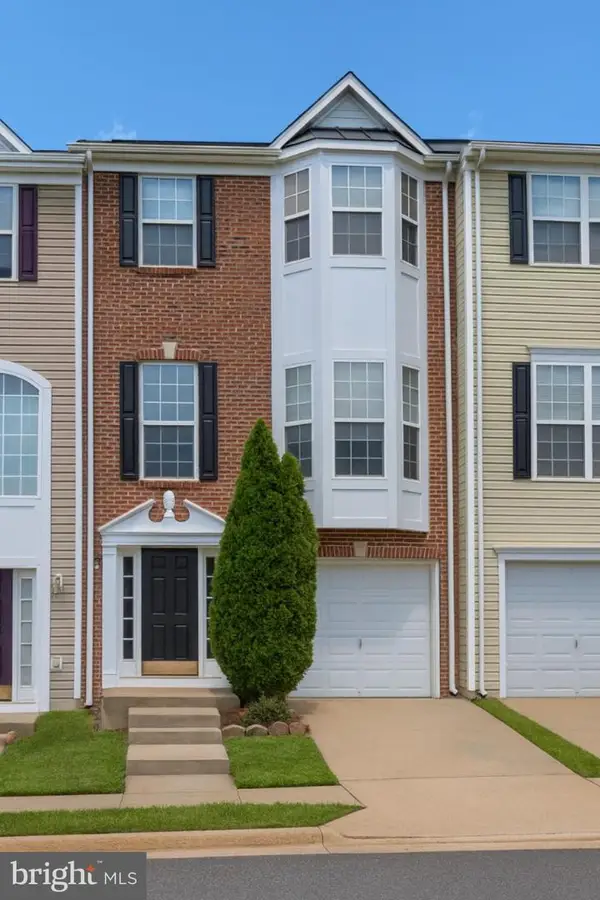 $475,000Active3 beds 4 baths1,704 sq. ft.
$475,000Active3 beds 4 baths1,704 sq. ft.105 Tamar Creek Ln, STAFFORD, VA 22554
MLS# VAST2045900Listed by: ASCENDANCY REALTY LLC - Coming Soon
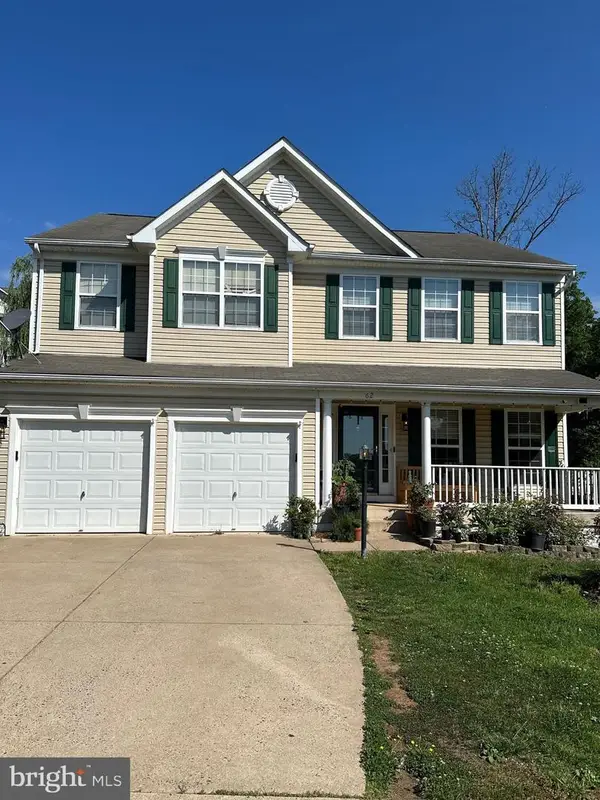 $700,000Coming Soon4 beds 4 baths
$700,000Coming Soon4 beds 4 baths62 Chadwick Dr, STAFFORD, VA 22556
MLS# VAST2045834Listed by: AT YOUR SERVICE REALTY - Coming SoonOpen Sat, 1 to 3pm
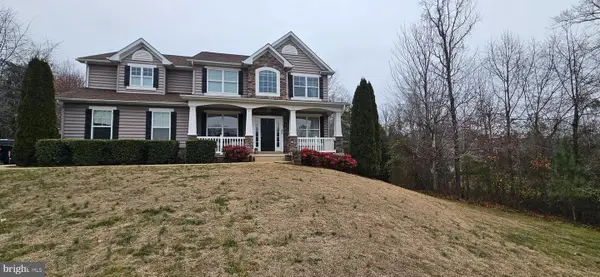 $899,900Coming Soon4 beds 4 baths
$899,900Coming Soon4 beds 4 baths25 Rhonda Ct, STAFFORD, VA 22556
MLS# VAST2045868Listed by: KEY HOME SALES AND MANAGEMENT

