29 Hyssop Way #103, Stafford, VA 22554
Local realty services provided by:Better Homes and Gardens Real Estate Premier
29 Hyssop Way #103,Stafford, VA 22554
$409,900
- 3 Beds
- 2 Baths
- 1,613 sq. ft.
- Condominium
- Active
Listed by: tracy lynn davis
Office: samson properties
MLS#:VAST2044140
Source:BRIGHTMLS
Price summary
- Price:$409,900
- Price per sq. ft.:$254.12
- Monthly HOA dues:$140
About this home
Welcome to this beautiful home, where elegance meets practicality. As you enter the spacious foyer, you’re greeted by a tray ceiling and a convenient coat closet. The open-concept design flows seamlessly from the foyer into the informal dining area, leading into a large kitchen that’s perfect for both entertaining and everyday living. The kitchen boasts an expansive island that comfortably fits four stools, upgraded granite countertops, and a full suite of Whirlpool stainless steel appliances, including a 5-burner electric range with air fryer, full-sized microwave, gourmet dishwasher, and a side-by-side refrigerator with ice and water dispenser. You’ll also appreciate the extra kitchen space—ideal for a coffee bar or butler’s pantry—and pull-out shelves in the lower cabinets for added convenience. The adjacent family room is a true highlight, with soaring ceilings and an abundance of natural light from large windows, creating a bright and inviting atmosphere. Step out onto the spacious balcony off the family room, complete with a hose bib for gardening and planting needs. The home offers ample storage, including a walk-in pantry and a tucked-away laundry room with a shelf above the machines, ventilated wiring cabinet, and more.
The luxurious primary suite offers a generous retreat with an attached walk-in closet and a private bath featuring double sinks, an upgraded vanity with drawers for extra storage, and a stunning super shower with ceramic tile to the ceiling and a frameless glass enclosure. The private toilet room and linen closet add even more convenience.
Two secondary bedrooms, each with closets, offer versatile spaces for guests, an office, or a retreat. The shared bath includes a tub/shower combo, ceramic tile on the floor and wall, and an upgraded vanity with quartz countertops and drawers for additional storage.
This home is equipped with smart technology features, including a climate control programmable thermostat, a keypad door lock, high-speed CAT 6 internet wiring, and a home automation hub. Energy-efficient features throughout, including a well-sized HVAC system and tight construction, ensure comfort and savings. Additional features include a full lighting package with tons of downlights, pre-wiring for ceiling fans, and luxury vinyl plank flooring throughout the foyer, kitchen, dining, family room, pantry, laundry, and hallway.
Experience a truly exceptional home that combines style, function, and comfort at every turn.
This home is located in the desired Embrey Mill community with pools, parks, trails, on-site bistro, private active adult amenities, and more! You’re just minutes from I-95, shopping, dining, conveniences and the VRE train station!
*Images are of similar home. **Interior Finishes Vary.
Contact an agent
Home facts
- Year built:2026
- Listing ID #:VAST2044140
- Added:104 day(s) ago
- Updated:February 24, 2026 at 02:48 PM
Rooms and interior
- Bedrooms:3
- Total bathrooms:2
- Full bathrooms:2
- Living area:1,613 sq. ft.
Heating and cooling
- Cooling:Central A/C, Energy Star Cooling System, Programmable Thermostat
- Heating:Central, Electric, Programmable Thermostat
Structure and exterior
- Roof:Architectural Shingle
- Year built:2026
- Building area:1,613 sq. ft.
Schools
- High school:COLONIAL FORGE
- Middle school:H.H. POOLE
- Elementary school:PARK RIDGE
Utilities
- Water:Public
- Sewer:Public Sewer
Finances and disclosures
- Price:$409,900
- Price per sq. ft.:$254.12
New listings near 29 Hyssop Way #103
- Coming Soon
 $545,000Coming Soon5 beds 4 baths
$545,000Coming Soon5 beds 4 baths196 Olympic Dr, STAFFORD, VA 22554
MLS# VAST2046342Listed by: EXP REALTY, LLC - Coming Soon
 $635,000Coming Soon4 beds 3 baths
$635,000Coming Soon4 beds 3 baths59 Quarry Rd, STAFFORD, VA 22554
MLS# VAST2045480Listed by: COLDWELL BANKER ELITE - New
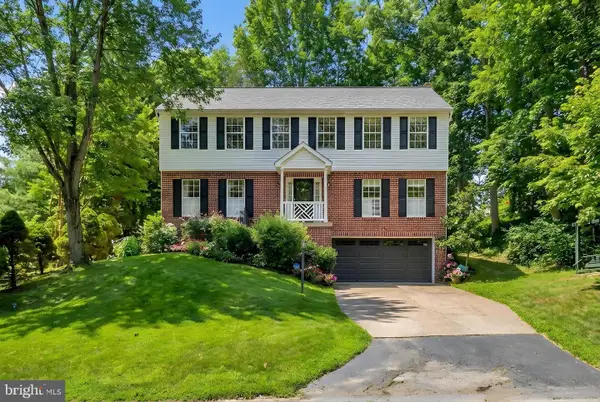 $525,000Active5 beds 3 baths3,608 sq. ft.
$525,000Active5 beds 3 baths3,608 sq. ft.6 Clark Ln, STAFFORD, VA 22554
MLS# VAST2046318Listed by: CENTURY 21 REDWOOD REALTY - Coming Soon
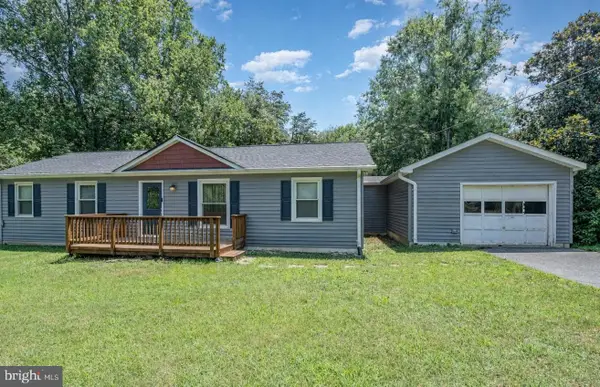 $365,000Coming Soon3 beds 1 baths
$365,000Coming Soon3 beds 1 baths8 Ash Ln, STAFFORD, VA 22556
MLS# VAST2046324Listed by: SAMSON PROPERTIES - Coming Soon
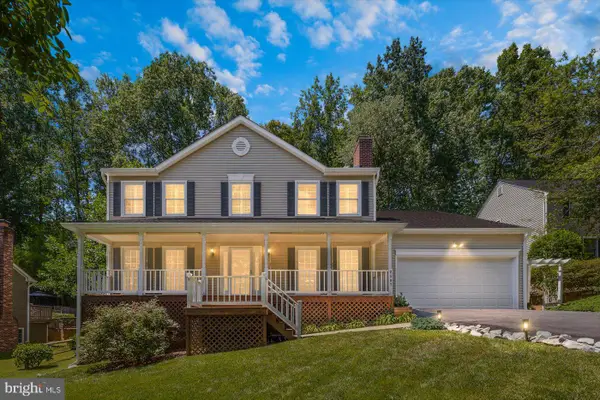 $565,000Coming Soon4 beds 4 baths
$565,000Coming Soon4 beds 4 baths2407 Harpoon Dr, STAFFORD, VA 22554
MLS# VAST2046280Listed by: ROCKWISE REALTY LLC  $412,500Pending2 beds 3 baths1,360 sq. ft.
$412,500Pending2 beds 3 baths1,360 sq. ft.105 Nestors Pl #503, STAFFORD, VA 22556
MLS# VAST2046278Listed by: CARTER REALTY- Coming Soon
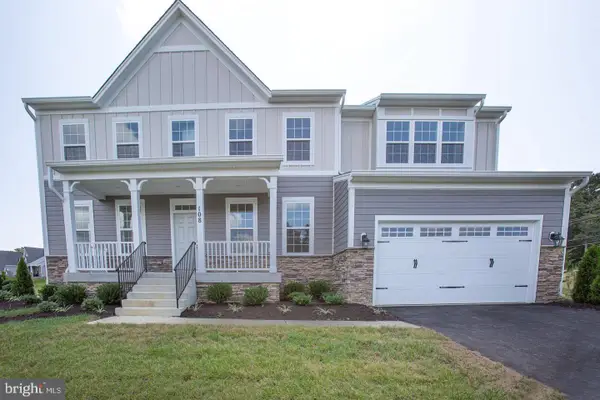 $825,000Coming Soon5 beds 5 baths
$825,000Coming Soon5 beds 5 baths108 Brooke Point Court, STAFFORD, VA 22554
MLS# VAST2045976Listed by: PROPERTY COLLECTIVE - New
 $625,000Active5 beds 4 baths3,114 sq. ft.
$625,000Active5 beds 4 baths3,114 sq. ft.10 Bridgeport Cir, STAFFORD, VA 22554
MLS# VAST2046204Listed by: BERKSHIRE HATHAWAY HOMESERVICES PENFED REALTY - New
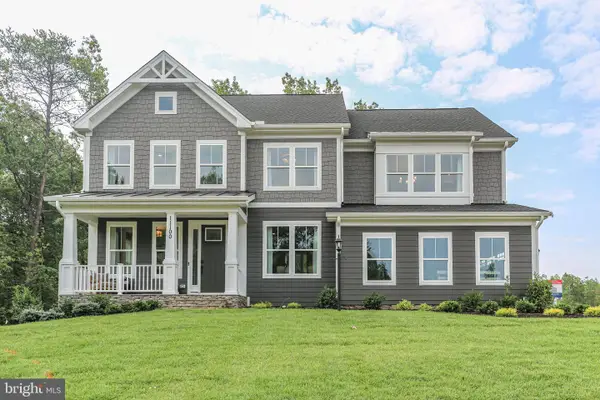 $779,900Active4 beds 3 baths3,082 sq. ft.
$779,900Active4 beds 3 baths3,082 sq. ft.Lot 4 Forest Flower Dr, STAFFORD, VA 22554
MLS# VAST2046284Listed by: COLDWELL BANKER ELITE - New
 $322,000Active2 beds 3 baths1,140 sq. ft.
$322,000Active2 beds 3 baths1,140 sq. ft.211 Wind Ridge Dr, STAFFORD, VA 22554
MLS# VAST2045536Listed by: ROCHON REALTY, INC.

