Local realty services provided by:Better Homes and Gardens Real Estate Cassidon Realty
3 Beavers Ct,Stafford, VA 22556
$599,000
- 5 Beds
- 4 Baths
- 3,316 sq. ft.
- Single family
- Pending
Listed by: jami m harich
Office: century 21 redwood realty
MLS#:VAST2043644
Source:BRIGHTMLS
Price summary
- Price:$599,000
- Price per sq. ft.:$180.64
- Monthly HOA dues:$60.5
About this home
If you are looking for a SPACIOUS home in Stafford County, for under $600k, STOP, this is the one. Main level offers a living room, formal dining, kitchen, sunroom, family room, 5th bedroom or office (full bath and closet) Upper level has a large primary bedroom with a large sitting area, 2 walk in closets and a full bath with corner tub, shower and double bowl sinks. There are an additional 3 generous size bedrooms, full bath and a laundry room. Lower level is ready to be finished as you wish. So many possibilities. Fenced in rear yard and a large deck. Newer roof, carpet and hvac. Close to Embrey Mill Park, Stafford Marketplace & Publix. Shops, hospital and major routes are ALL close by. Photos coming soon.
Contact an agent
Home facts
- Year built:2001
- Listing ID #:VAST2043644
- Added:104 day(s) ago
- Updated:January 30, 2026 at 09:15 AM
Rooms and interior
- Bedrooms:5
- Total bathrooms:4
- Full bathrooms:3
- Half bathrooms:1
- Living area:3,316 sq. ft.
Heating and cooling
- Cooling:Ceiling Fan(s), Central A/C
- Heating:Forced Air, Natural Gas
Structure and exterior
- Roof:Architectural Shingle
- Year built:2001
- Building area:3,316 sq. ft.
- Lot area:0.27 Acres
Schools
- High school:MOUNTAIN VIEW
- Middle school:A.G. WRIGHT
- Elementary school:GARRISONVILLE
Utilities
- Water:Public
- Sewer:Public Sewer
Finances and disclosures
- Price:$599,000
- Price per sq. ft.:$180.64
- Tax amount:$5,219 (2025)
New listings near 3 Beavers Ct
- New
 $199,000Active10.36 Acres
$199,000Active10.36 AcresT.m. 21-80a, STAFFORD, VA 22554
MLS# VAST2045542Listed by: KELLER WILLIAMS CAPITAL PROPERTIES - New
 $1,125,025Active6 beds 5 baths5,300 sq. ft.
$1,125,025Active6 beds 5 baths5,300 sq. ft.131 Dolittle Farm Rd., STAFFORD, VA 22556
MLS# VAST2045562Listed by: AGS BROWNING REALTY - New
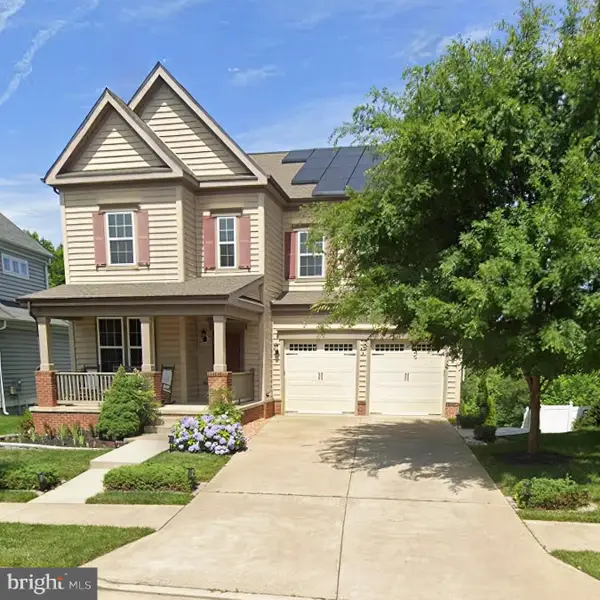 $815,000Active6 beds 5 baths4,462 sq. ft.
$815,000Active6 beds 5 baths4,462 sq. ft.531 Apricot St, STAFFORD, VA 22554
MLS# VAST2045274Listed by: COLDWELL BANKER ELITE - New
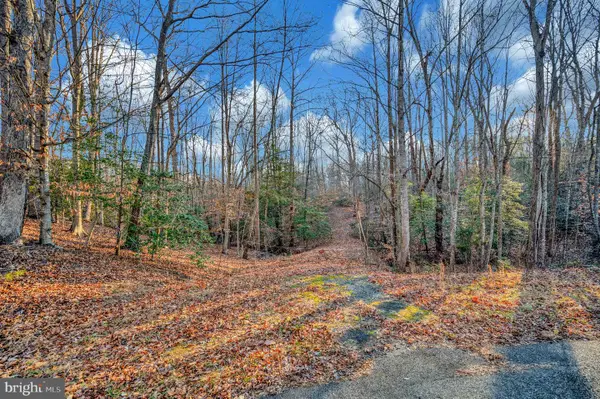 $325,000Active3.43 Acres
$325,000Active3.43 Acres93 Dent Rd, STAFFORD, VA 22554
MLS# VAST2045380Listed by: CENTURY 21 REDWOOD REALTY - Coming Soon
 $639,900Coming Soon3 beds 3 baths
$639,900Coming Soon3 beds 3 baths16 Peregrine Ct, STAFFORD, VA 22554
MLS# VAST2045550Listed by: MILITARY PRIME PROPERTY MANAGEMENT - New
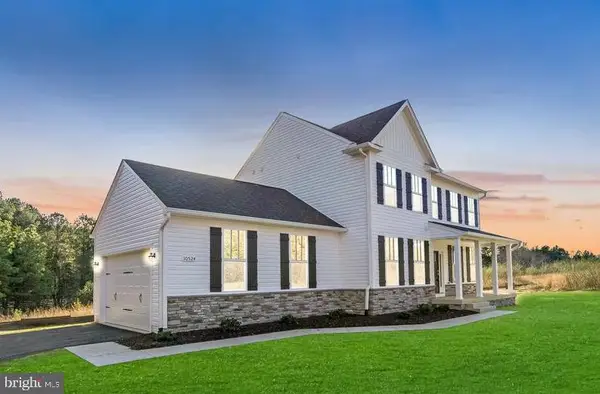 $799,900Active4 beds 4 baths3,350 sq. ft.
$799,900Active4 beds 4 baths3,350 sq. ft.149 Norman Rd, STAFFORD, VA 22554
MLS# VAST2045534Listed by: MACDOC PROPERTY MANGEMENT LLC - Coming Soon
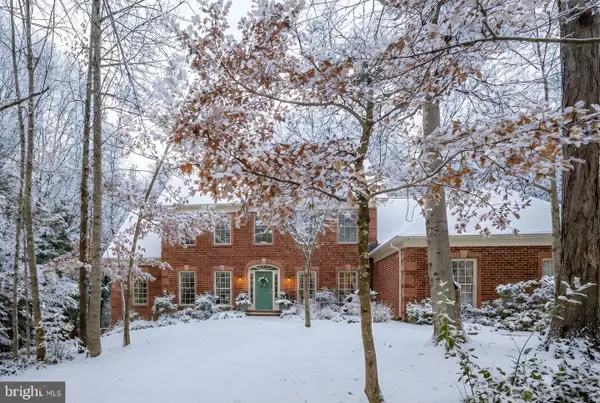 $765,000Coming Soon5 beds 5 baths
$765,000Coming Soon5 beds 5 baths916 Decatur Rd, STAFFORD, VA 22554
MLS# VAST2045442Listed by: BERKSHIRE HATHAWAY HOMESERVICES PENFED REALTY - New
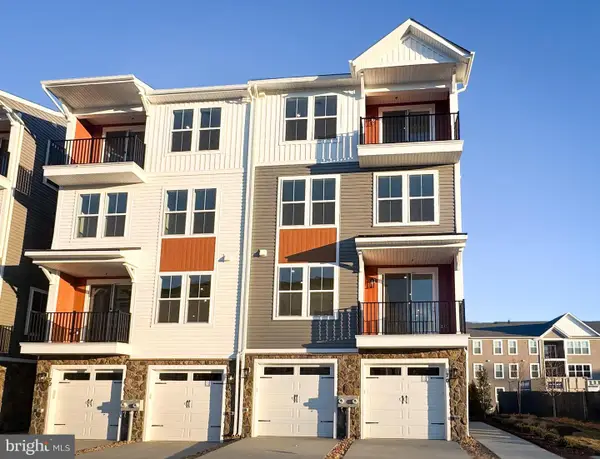 $466,990Active3 beds 3 baths2,038 sq. ft.
$466,990Active3 beds 3 baths2,038 sq. ft.70 Valerian Loop #1, STAFFORD, VA 22554
MLS# VAST2045496Listed by: BROOKFIELD MID-ATLANTIC BROKERAGE, LLC 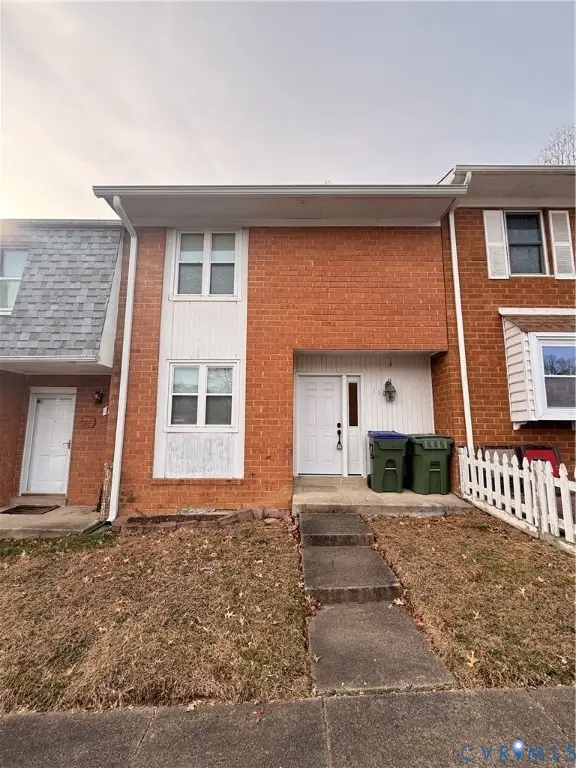 $265,000Pending4 beds 3 baths1,595 sq. ft.
$265,000Pending4 beds 3 baths1,595 sq. ft.110 Oak Drive, Stafford, VA 22554
MLS# 2602147Listed by: PLENTURA REALTY LLC- Coming Soon
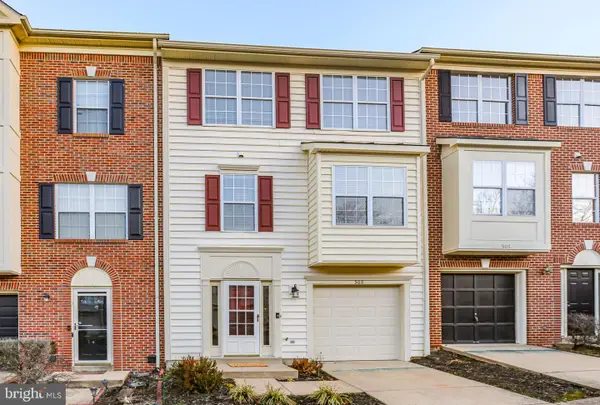 $435,000Coming Soon3 beds 4 baths
$435,000Coming Soon3 beds 4 baths508 Waters Cove Ct, STAFFORD, VA 22554
MLS# VAST2045466Listed by: COLDWELL BANKER ELITE

