3016 Lusitania Dr, Stafford, VA 22554
Local realty services provided by:Better Homes and Gardens Real Estate Cassidon Realty
Listed by: sarah a. reynolds, amy s. rowe
Office: keller williams realty
MLS#:VAST2043356
Source:BRIGHTMLS
Price summary
- Price:$525,000
- Price per sq. ft.:$237.77
- Monthly HOA dues:$156
About this home
Take advantage of a possible VA assumable loan at an attractive 2.85% interest rate (for qualified buyers). Step inside this bright and inviting colonial in sought after Aquia Harbor, one of Stafford’s most desirable communities, where warmth and charm welcome you at every turn. This neighborhood is celebrated for its peaceful setting, natural beauty, and resort-style amenities. Residents enjoy the security of gated entrances, access to their own private riverfront, and equestrian facilities, making it an ideal location for outdoor enthusiasts and those who appreciate a touch of country luxury. The Harbor also offers scenic walking and riding trails, community open spaces, and a true sense of privacy while still being just minutes from major commuter routes, shopping, dining, and highly rated schools.
Inside, the home features beautiful hardwood floors that flow throughout, adding a timeless touch to the open and comfortable layout. Mornings are filled with natural light streaming through the windows as you enjoy coffee in your cozy kitchen, and evenings invite relaxation in the spacious living area or hosting gatherings that flow easily from room to room. Outside, the level lot provides the perfect space for outdoor fun, gardening, or simply unwinding in the fresh air.
Offering comfort, character, and everyday ease in a location that perfectly balances convenience and tranquility, this home is truly a rare find—especially with the opportunity to assume a low-rate VA loan and make The Harbor your new home.
Contact an agent
Home facts
- Year built:1987
- Listing ID #:VAST2043356
- Added:96 day(s) ago
- Updated:January 11, 2026 at 08:46 AM
Rooms and interior
- Bedrooms:4
- Total bathrooms:3
- Full bathrooms:2
- Half bathrooms:1
- Living area:2,208 sq. ft.
Heating and cooling
- Cooling:Central A/C, Heat Pump(s)
- Heating:Electric, Heat Pump(s)
Structure and exterior
- Year built:1987
- Building area:2,208 sq. ft.
- Lot area:0.74 Acres
Schools
- High school:BROOKE POINT
- Middle school:SHIRELY C. HEIM
- Elementary school:HAMPTON OAKS
Utilities
- Water:Public
- Sewer:Public Sewer
Finances and disclosures
- Price:$525,000
- Price per sq. ft.:$237.77
- Tax amount:$4,197 (2025)
New listings near 3016 Lusitania Dr
- Coming Soon
 $550,000Coming Soon4 beds 3 baths
$550,000Coming Soon4 beds 3 baths14 Willow Glen Ct, STAFFORD, VA 22554
MLS# VAST2045132Listed by: CENTURY 21 NEW MILLENNIUM - New
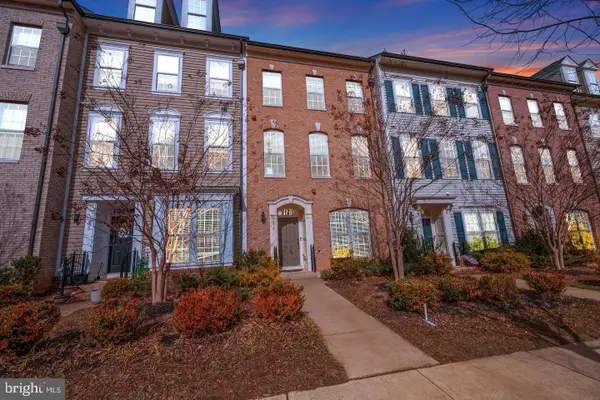 $545,000Active3 beds 3 baths2,272 sq. ft.
$545,000Active3 beds 3 baths2,272 sq. ft.218 Shields Rd, STAFFORD, VA 22554
MLS# VAST2045150Listed by: SPRING HILL REAL ESTATE, LLC. - Coming SoonOpen Sat, 1 to 3pm
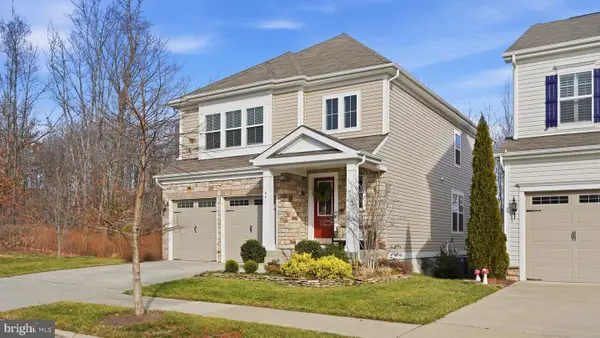 $745,000Coming Soon4 beds 4 baths
$745,000Coming Soon4 beds 4 baths441 Gladiola Way, STAFFORD, VA 22554
MLS# VAST2044774Listed by: KELLER WILLIAMS CAPITAL PROPERTIES - New
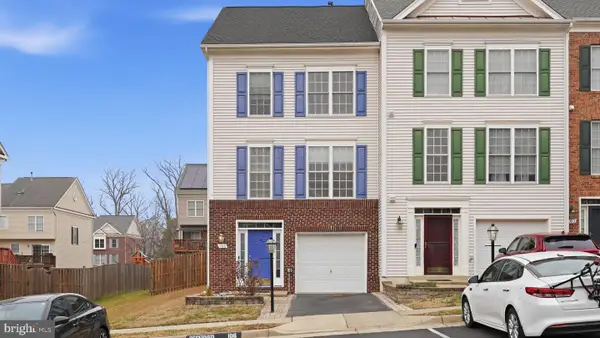 $430,000Active3 beds 4 baths2,080 sq. ft.
$430,000Active3 beds 4 baths2,080 sq. ft.106 Cork St, STAFFORD, VA 22554
MLS# VAST2045074Listed by: COLDWELL BANKER ELITE - Coming Soon
 $389,999Coming Soon3 beds 4 baths
$389,999Coming Soon3 beds 4 baths106 Kings Crest Dr, STAFFORD, VA 22554
MLS# VAST2045142Listed by: SAMSON PROPERTIES - New
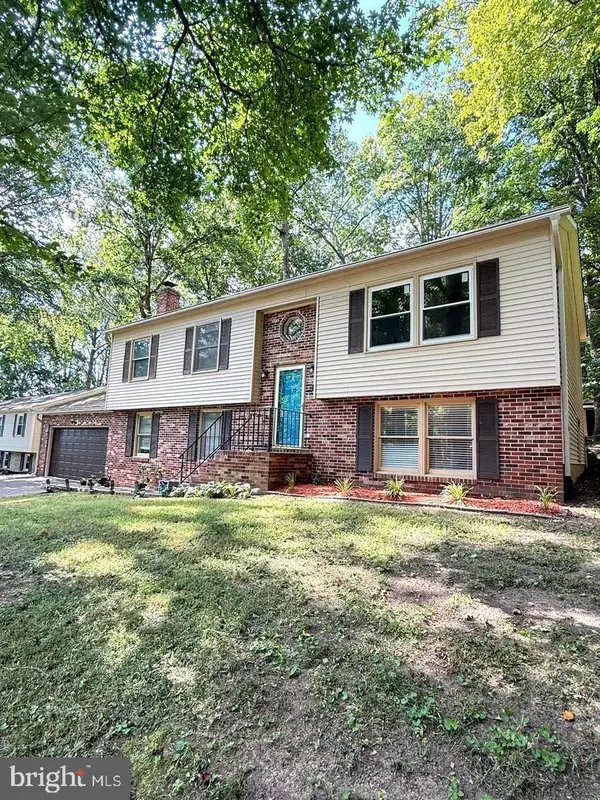 $489,900Active4 beds 3 baths2,240 sq. ft.
$489,900Active4 beds 3 baths2,240 sq. ft.1137 Columbus Dr, STAFFORD, VA 22554
MLS# VAST2045136Listed by: GLOBAL ALLIANCE REALTY & MANAGEMENT SERVICES INC - New
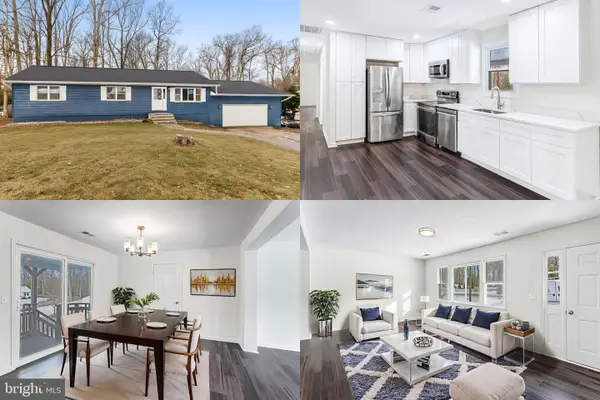 $500,000Active4 beds 2 baths2,392 sq. ft.
$500,000Active4 beds 2 baths2,392 sq. ft.29 Hillcrest Dr, STAFFORD, VA 22556
MLS# VAST2045140Listed by: KELLER WILLIAMS REALTY - Coming Soon
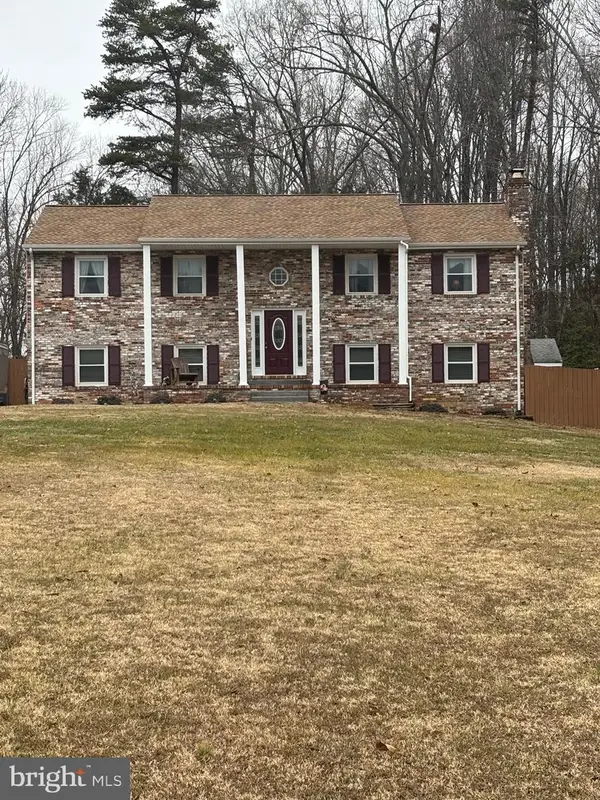 $580,000Coming Soon4 beds 3 baths
$580,000Coming Soon4 beds 3 baths2 Saint James Ct, STAFFORD, VA 22556
MLS# VAST2044932Listed by: AT YOUR SERVICE REALTY - Open Sun, 1:30 to 3pmNew
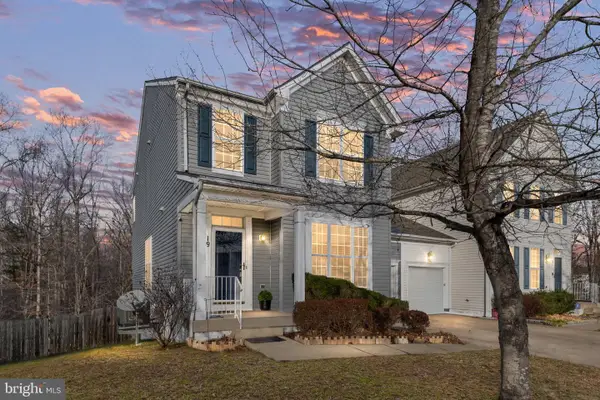 $510,000Active3 beds 4 baths3,042 sq. ft.
$510,000Active3 beds 4 baths3,042 sq. ft.19 Puller Place, STAFFORD, VA 22556
MLS# VAST2044242Listed by: EXP REALTY, LLC  $480,000Pending5 beds 4 baths2,226 sq. ft.
$480,000Pending5 beds 4 baths2,226 sq. ft.113 Executive Cir, STAFFORD, VA 22554
MLS# VAST2045128Listed by: INMOBILIARIA DE LAS CASAS LLC
