320 Pepperidge Dr, Stafford, VA 22554
Local realty services provided by:Better Homes and Gardens Real Estate Premier
320 Pepperidge Dr,Stafford, VA 22554
$895,000
- 5 Beds
- 5 Baths
- - sq. ft.
- Single family
- Sold
Listed by:dilara juliana-daglar wentz
Office:keller williams capital properties
MLS#:VAST2041784
Source:BRIGHTMLS
Sorry, we are unable to map this address
Price summary
- Price:$895,000
- Monthly HOA dues:$140
About this home
320 Pepperidge is a 3 year new, 5 bedroom, 4.5 bath, Stanley Martin Middleton set on a beautiful corner lot in sought after Embrey Mill right across from the playground with a wooded backdrop that doesn’t back directly to another home. The main level welcomes you with a light-filled front office, neutral wide plank floors, and a living room enhanced by additional windows and a coffered ceiling. A sunny sunroom extends your everyday space perfect for dining, play, or a second sitting area. The chef’s kitchen features white cabinetry, an oversized quartz topped island, double ovens, a farmhouse sink, stainless appliances, and plentiful storage. Upstairs, a convenient laundry room sits near four spacious bedrooms, including an airy primary suite with walk-in closets and a spa style bath offering a walk-in shower, soaking tub, water closet, and upgraded dual vanities. A secondary bedroom enjoys its own princess/prince suite setup with a walk-in closet and full ensuite bath. An additional loft provides a great homework nook or media spot. The lower level delivers a large finished rec room, a full bathroom, an additional bedroom, and ample storage plus a wet bar rough in for future entertaining. Notable upgrades include the sunroom bump-out off the kitchen and a 4 foot extension to the living room that carries through all three levels, along with beautiful custom woodwork throughout. Enjoy Embrey Mill’s resort style amenities, two pools, parks and playgrounds, trails, dog parks, community garden, and Embrey House bistro and quick access to Publix, Embrey Mill Town Center, the Rouse Center, commuter lots, I-95, and the Express Lanes. Schedule your tour today.
Contact an agent
Home facts
- Year built:2022
- Listing ID #:VAST2041784
- Added:68 day(s) ago
- Updated:November 05, 2025 at 04:38 AM
Rooms and interior
- Bedrooms:5
- Total bathrooms:5
- Full bathrooms:4
- Half bathrooms:1
Heating and cooling
- Cooling:Central A/C
- Heating:Central, Natural Gas
Structure and exterior
- Year built:2022
Utilities
- Water:Public
- Sewer:Public Sewer
Finances and disclosures
- Price:$895,000
- Tax amount:$6,766 (2024)
New listings near 320 Pepperidge Dr
- Coming Soon
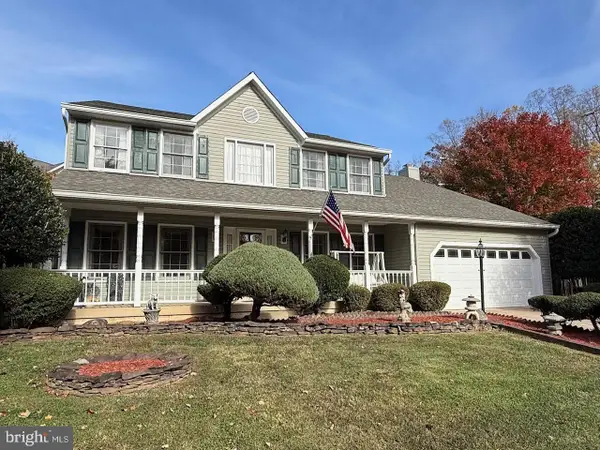 $550,000Coming Soon4 beds 4 baths
$550,000Coming Soon4 beds 4 baths4 Spring Lake Dr, STAFFORD, VA 22556
MLS# VAST2044042Listed by: REAL BROKER, LLC - Coming Soon
 $569,950Coming Soon5 beds 4 baths
$569,950Coming Soon5 beds 4 baths6 Kip Ct, STAFFORD, VA 22554
MLS# VAST2044040Listed by: METRO HOUSE - New
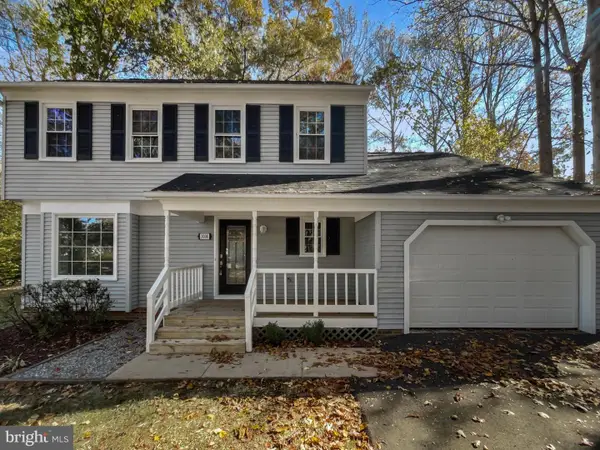 $515,000Active4 beds 3 baths2,256 sq. ft.
$515,000Active4 beds 3 baths2,256 sq. ft.3008 Cruiser Dr, STAFFORD, VA 22554
MLS# VAST2044036Listed by: OPEN DOOR BROKERAGE, LLC - Coming Soon
 $439,900Coming Soon4 beds 2 baths
$439,900Coming Soon4 beds 2 baths224 Oak Grove Ln, STAFFORD, VA 22556
MLS# VAST2044038Listed by: UNION REALTY LLC - New
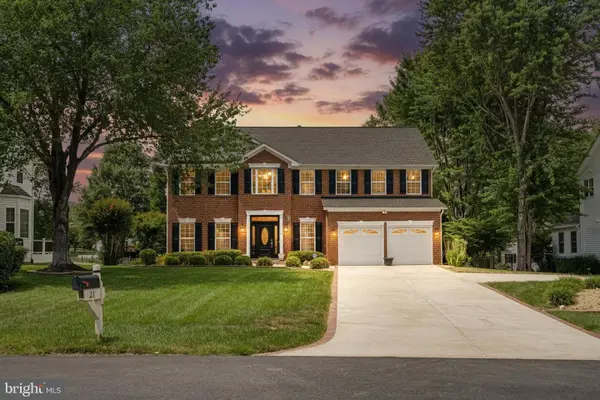 $730,000Active4 beds 4 baths3,960 sq. ft.
$730,000Active4 beds 4 baths3,960 sq. ft.21 Kirby Ln, STAFFORD, VA 22554
MLS# VAST2043996Listed by: EXP REALTY, LLC - Coming Soon
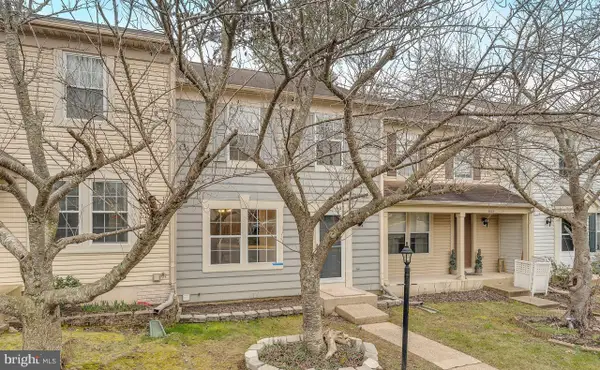 $430,000Coming Soon3 beds 4 baths
$430,000Coming Soon3 beds 4 baths607 Knollwood Ct, STAFFORD, VA 22554
MLS# VAST2044008Listed by: REDFIN CORPORATION - New
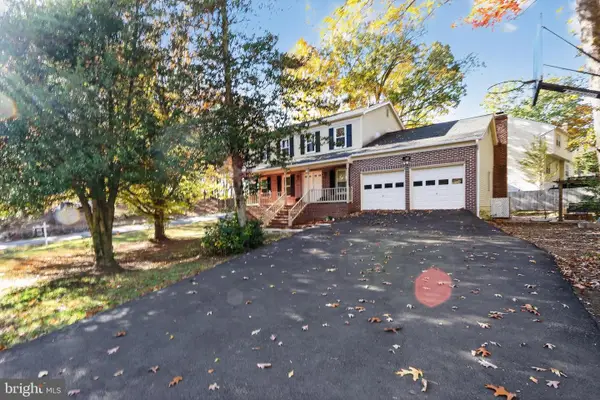 $489,000Active4 beds 3 baths2,017 sq. ft.
$489,000Active4 beds 3 baths2,017 sq. ft.111 Oaklawn Rd, STAFFORD, VA 22554
MLS# VAST2043376Listed by: LONG & FOSTER REAL ESTATE, INC. - New
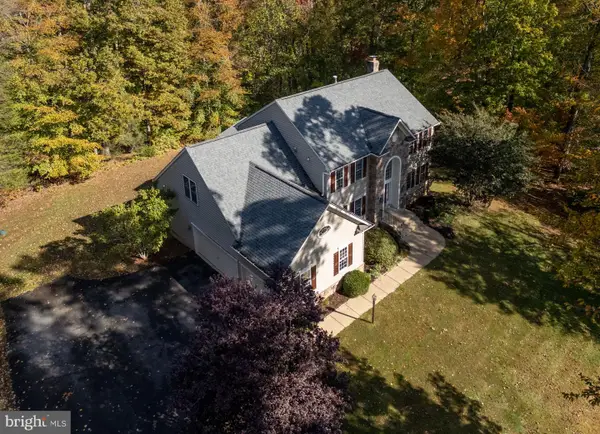 $989,000Active6 beds 4 baths5,400 sq. ft.
$989,000Active6 beds 4 baths5,400 sq. ft.231 Kimberwick Ln, STAFFORD, VA 22556
MLS# VAST2043842Listed by: BERKSHIRE HATHAWAY HOMESERVICES PENFED REALTY - New
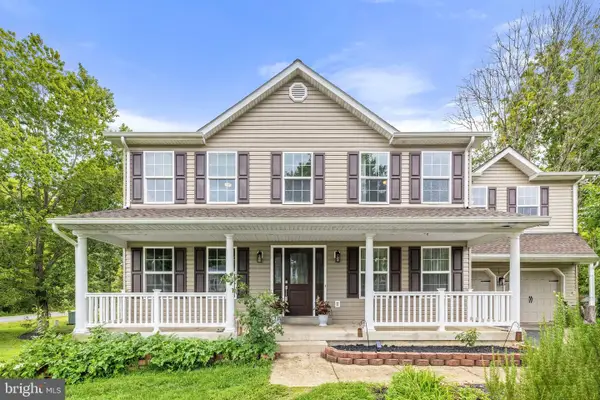 $599,000Active5 beds 4 baths2,722 sq. ft.
$599,000Active5 beds 4 baths2,722 sq. ft.18 Pickos Pl, STAFFORD, VA 22556
MLS# VAST2043988Listed by: EXP REALTY, LLC - Coming Soon
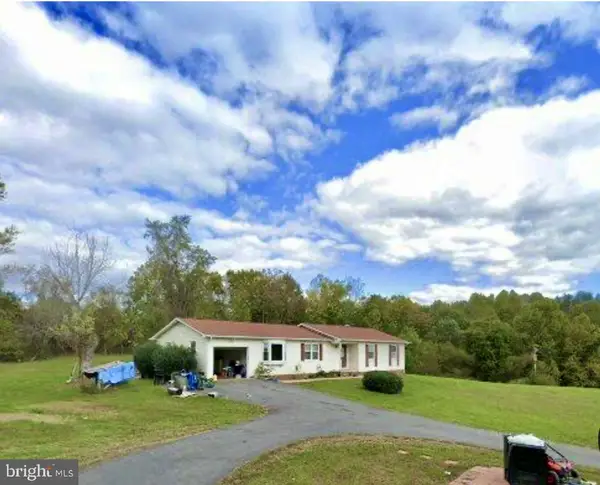 $550,000Coming Soon3 beds 2 baths
$550,000Coming Soon3 beds 2 baths22 Leslie Dr, STAFFORD, VA 22556
MLS# VAST2043854Listed by: KELLER WILLIAMS FAIRFAX GATEWAY
