354 Evermore Ln, Stafford, VA 22554
Local realty services provided by:Better Homes and Gardens Real Estate Community Realty
Listed by: justin sullivan
Office: ags browning realty
MLS#:VAST2038988
Source:BRIGHTMLS
Price summary
- Price:$658,672
- Price per sq. ft.:$193.96
- Monthly HOA dues:$100
About this home
BRAND NEW MAINTENANCE FREE 3,300+ SF home backing to woods. Just minutes from shopping and I-95, the new Kinsley Estates Luxury Townhomes community is also within walking distance to Stafford Hospital. Fabulous incentives on First row of 8 homes. Immediate deliveries! ULTRA LARGE 26'x50' townhomes, 30% wider than most townhomes! 500+ sf oversized two car garages. Across the street from Stafford Elementary School and short walk to Stafford Hospital and Stafford County government buildings, only two blocks. Commuters Dream, only 5 minutes to I-95 express lanes. Close to Brooke Rd. VRE station (7 minutes) and Brooke Point High School (4 minutes). Close proximity to new Stafford shopping complex and excellent dining and shopping in downtown Fredericksburg. This unit is MOVE IN READY NOW! OPEN floorplan with 4 bedroom, 3 1/2 bathrooms and impressive room sizes due to the 26' width of the townhomes. Main floor bedroom with full bath and separate rear staircase to upper level. 18'6 x 15'2 Owner's suite with double walk-in closets. Conveniently located laundry room on bedroom level. 100" sleek fireplace, craftsman interior trim package, hardwood oak stairs to upper levels, gorgeous sleek upgraded quartz countertops in full bathrooms and kitchen, upgraded painted 42" white maple cabinets with gorgeous contrasting stained burlap island, tasteful tile backsplash in kitchen, stainless steel appliances, induction cooktop, glass hoodvent, and upgraded flooring and lighting. Hardwood look LVP on primary floor including foyer, kitchen, family room and powder room. 9' tall ceilings on all 3 levels. Contemporary and sleek black windows (exterior only black color), upgraded black garage door with remote opener. Stone accents on front with custom hand-built metal awning. Concrete patio off rear yard. Fully sodded yard. Incentives require use of a preferred lender and title company. See sales managers for details.
Contact an agent
Home facts
- Year built:2025
- Listing ID #:VAST2038988
- Added:238 day(s) ago
- Updated:January 11, 2026 at 02:43 PM
Rooms and interior
- Bedrooms:4
- Total bathrooms:4
- Full bathrooms:3
- Half bathrooms:1
- Living area:3,396 sq. ft.
Heating and cooling
- Cooling:Central A/C
- Heating:Electric, Heat Pump(s)
Structure and exterior
- Roof:Architectural Shingle
- Year built:2025
- Building area:3,396 sq. ft.
- Lot area:0.07 Acres
Schools
- High school:BROOKE POINT
- Middle school:STAFFORD
- Elementary school:STAFFORD
Utilities
- Water:Public
- Sewer:Public Sewer
Finances and disclosures
- Price:$658,672
- Price per sq. ft.:$193.96
- Tax amount:$1 (2025)
New listings near 354 Evermore Ln
- Coming Soon
 $550,000Coming Soon4 beds 3 baths
$550,000Coming Soon4 beds 3 baths14 Willow Glen Ct, STAFFORD, VA 22554
MLS# VAST2045132Listed by: CENTURY 21 NEW MILLENNIUM - New
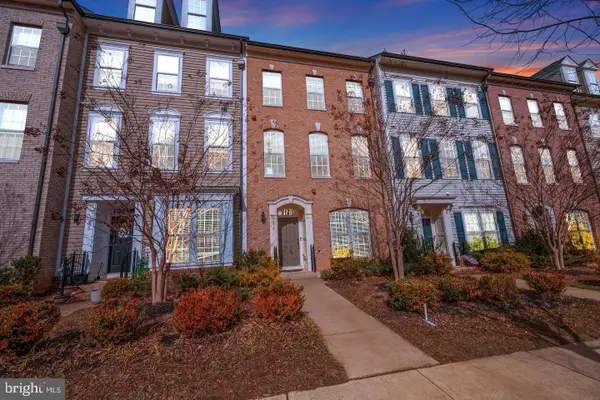 $545,000Active3 beds 3 baths2,272 sq. ft.
$545,000Active3 beds 3 baths2,272 sq. ft.218 Shields Rd, STAFFORD, VA 22554
MLS# VAST2045150Listed by: SPRING HILL REAL ESTATE, LLC. - Coming SoonOpen Sat, 1 to 3pm
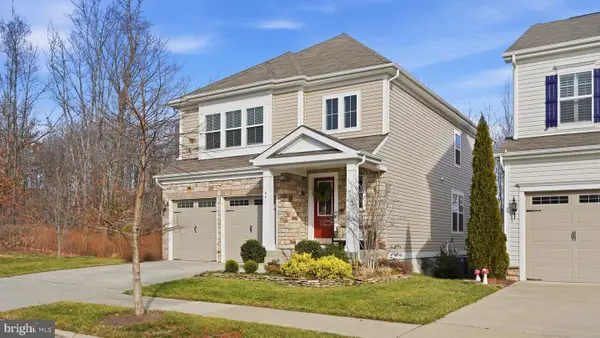 $745,000Coming Soon4 beds 4 baths
$745,000Coming Soon4 beds 4 baths441 Gladiola Way, STAFFORD, VA 22554
MLS# VAST2044774Listed by: KELLER WILLIAMS CAPITAL PROPERTIES - New
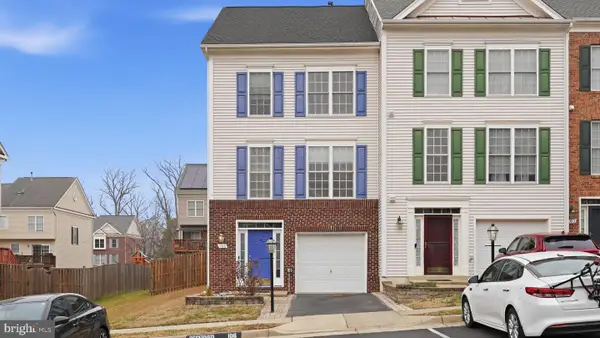 $430,000Active3 beds 4 baths2,080 sq. ft.
$430,000Active3 beds 4 baths2,080 sq. ft.106 Cork St, STAFFORD, VA 22554
MLS# VAST2045074Listed by: COLDWELL BANKER ELITE - Coming Soon
 $389,999Coming Soon3 beds 4 baths
$389,999Coming Soon3 beds 4 baths106 Kings Crest Dr, STAFFORD, VA 22554
MLS# VAST2045142Listed by: SAMSON PROPERTIES - New
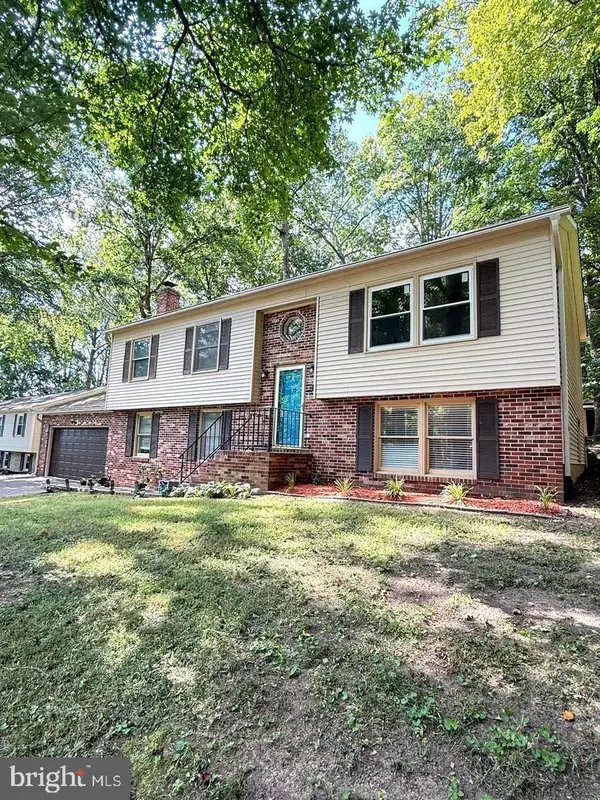 $489,900Active4 beds 3 baths2,240 sq. ft.
$489,900Active4 beds 3 baths2,240 sq. ft.1137 Columbus Dr, STAFFORD, VA 22554
MLS# VAST2045136Listed by: GLOBAL ALLIANCE REALTY & MANAGEMENT SERVICES INC - New
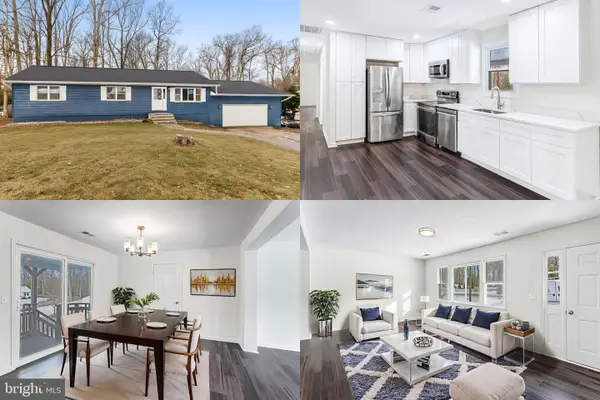 $500,000Active4 beds 2 baths2,392 sq. ft.
$500,000Active4 beds 2 baths2,392 sq. ft.29 Hillcrest Dr, STAFFORD, VA 22556
MLS# VAST2045140Listed by: KELLER WILLIAMS REALTY - Coming Soon
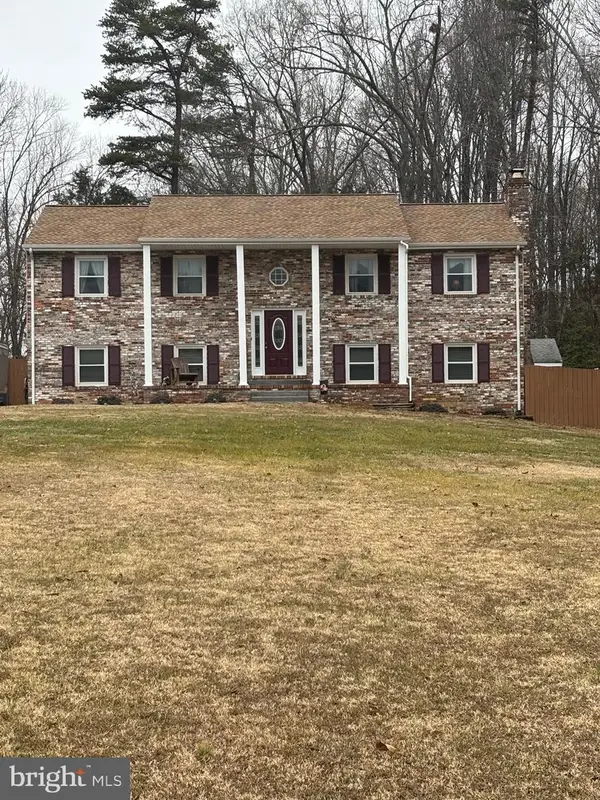 $580,000Coming Soon4 beds 3 baths
$580,000Coming Soon4 beds 3 baths2 Saint James Ct, STAFFORD, VA 22556
MLS# VAST2044932Listed by: AT YOUR SERVICE REALTY - Open Sun, 1:30 to 3pmNew
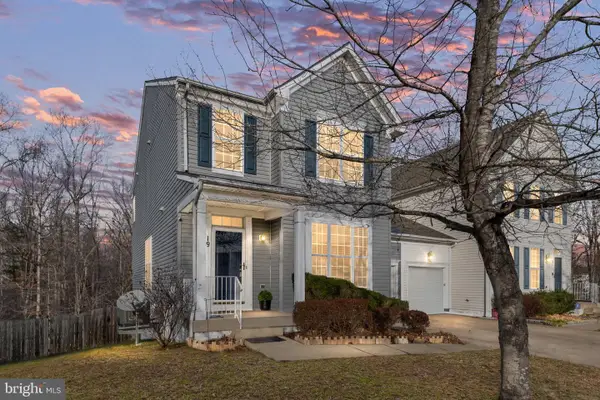 $510,000Active3 beds 4 baths3,042 sq. ft.
$510,000Active3 beds 4 baths3,042 sq. ft.19 Puller Place, STAFFORD, VA 22556
MLS# VAST2044242Listed by: EXP REALTY, LLC  $480,000Pending5 beds 4 baths2,226 sq. ft.
$480,000Pending5 beds 4 baths2,226 sq. ft.113 Executive Cir, STAFFORD, VA 22554
MLS# VAST2045128Listed by: INMOBILIARIA DE LAS CASAS LLC
