38 Hot Springs Way, Stafford, VA 22554
Local realty services provided by:Better Homes and Gardens Real Estate Reserve
38 Hot Springs Way,Stafford, VA 22554
$579,999
- 4 Beds
- 3 Baths
- 2,156 sq. ft.
- Single family
- Active
Listed by: bernadette talty
Office: coldwell banker elite
MLS#:VAST2044200
Source:BRIGHTMLS
Price summary
- Price:$579,999
- Price per sq. ft.:$269.02
- Monthly HOA dues:$123
About this home
Start the new year in your practically New Home! Welcome to 38 Hot Springs Way. As soon as you step inside the bright and open foyer, you just know - this is the One! Seller has taken great pride in presenting your new house in the most Beautiful way possible! Brand new LVP flooring throughout the living room, dining room and kitchen and all the bathrooms. Brand new carpet in the family room and 4 bedrooms.
On the main level your eyes will definitely catch the updated Kitchen with Gorgeous Quartz Countertops, and brand new Stove and Dishwasher, all of which blend perfectly with the new floors. The kitchen and family room are absolutely bathed in natural light. Enjoy cool nights with the stunning gas fireplace.
Upstairs you will find 4 bedrooms, all with updated ceiling fans and brand new carpet. The master bedroom provides a vaulted ceiling and large walk in closet. The master bathroom offers new lvp flooring, double vanities, separate jetted tub and shower. Notice the view on the landing that overlooks the front foyer. Absolutely gorgeous. Your new house also comes with a large unfinished basement, complete with Walk Up Stairs to the backyard and rough in for bathroom - all ready for your personal touches. Outside, enjoy coffee on your fantastic Front Porch or large Back Deck. Your new home is one of the few 2 Car Garage properties! The sought-after Widewater Village community enhances your lifestyle with a clubhouse, pool, playground, dog park, and concrete sidewalks. Location matters! Your new home is minutes to I95, VRE and not far from Quantico!
Total updates for your new house include: New Roof, New LVP Flooring, New Carpet, Fresh Paint, New Quartz Countertops, New Stove and Dishwasher, New Sump Pump - all in 2025. Newer Water Heater and Refrigerator. There is also an existing security system.
Start Your New Year off, Worry Free, in your new home!!
Contact an agent
Home facts
- Year built:2005
- Listing ID #:VAST2044200
- Added:92 day(s) ago
- Updated:February 15, 2026 at 05:36 AM
Rooms and interior
- Bedrooms:4
- Total bathrooms:3
- Full bathrooms:2
- Half bathrooms:1
- Living area:2,156 sq. ft.
Heating and cooling
- Cooling:Central A/C
- Heating:Central, Electric, Programmable Thermostat
Structure and exterior
- Year built:2005
- Building area:2,156 sq. ft.
- Lot area:0.12 Acres
Schools
- High school:BROOKE POINT
- Middle school:SHIRLEY C. HEIM
- Elementary school:WIDEWATER
Utilities
- Water:Public
- Sewer:Public Sewer
Finances and disclosures
- Price:$579,999
- Price per sq. ft.:$269.02
- Tax amount:$3,985 (2025)
New listings near 38 Hot Springs Way
- Coming Soon
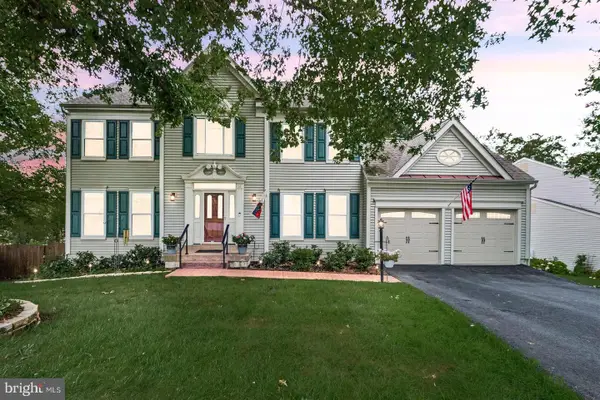 $645,000Coming Soon4 beds 4 baths
$645,000Coming Soon4 beds 4 baths14 Baron Ct, STAFFORD, VA 22554
MLS# VAST2046000Listed by: SAMSON PROPERTIES - Open Sat, 3:30 to 4:30pmNew
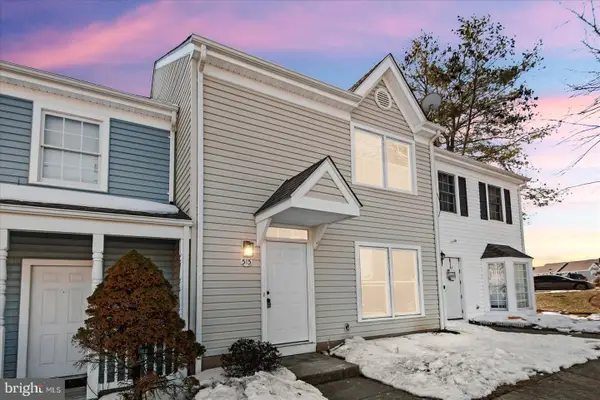 $310,000Active3 beds 3 baths1,220 sq. ft.
$310,000Active3 beds 3 baths1,220 sq. ft.515 Powhatan Ct #85, STAFFORD, VA 22556
MLS# VAST2046004Listed by: SAMSON PROPERTIES - New
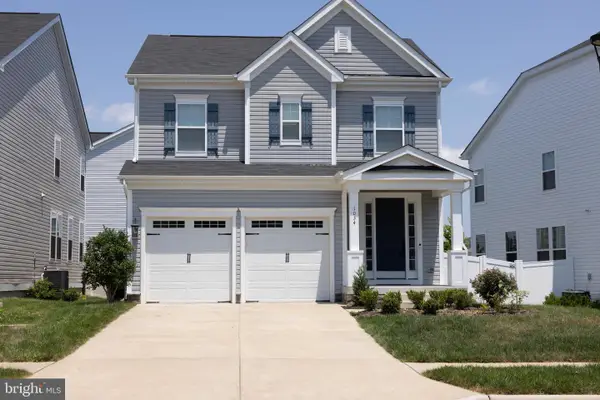 $709,999Active4 beds 4 baths2,960 sq. ft.
$709,999Active4 beds 4 baths2,960 sq. ft.1034 Aspen Rd, STAFFORD, VA 22554
MLS# VAST2045992Listed by: EXP REALTY, LLC - New
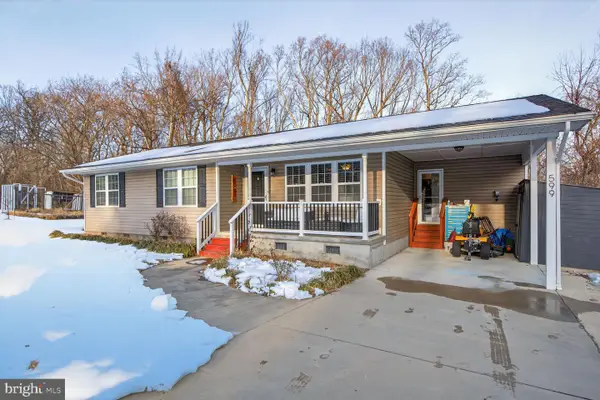 $425,000Active3 beds 2 baths1,232 sq. ft.
$425,000Active3 beds 2 baths1,232 sq. ft.599 Widewater Rd, STAFFORD, VA 22554
MLS# VAST2045876Listed by: SAMSON PROPERTIES - New
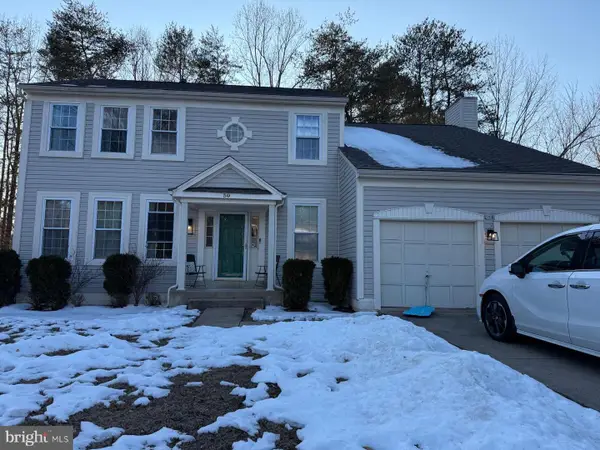 $695,000Active5 beds 4 baths3,645 sq. ft.
$695,000Active5 beds 4 baths3,645 sq. ft.30 Westhampton Ct, STAFFORD, VA 22554
MLS# VAST2045988Listed by: GALLERY REALTY LLC - Coming Soon
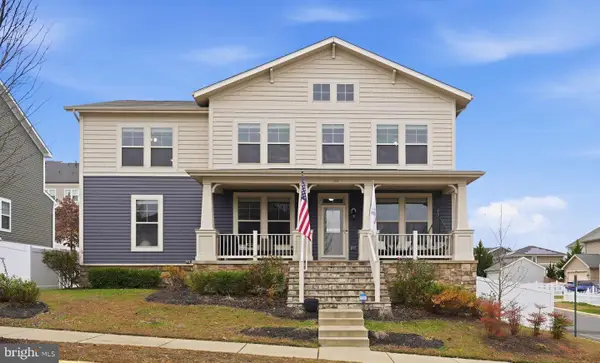 $849,900Coming Soon6 beds 4 baths
$849,900Coming Soon6 beds 4 baths111 Pear Blossom Rd, STAFFORD, VA 22554
MLS# VAST2043926Listed by: KELLER WILLIAMS CAPITAL PROPERTIES - Coming Soon
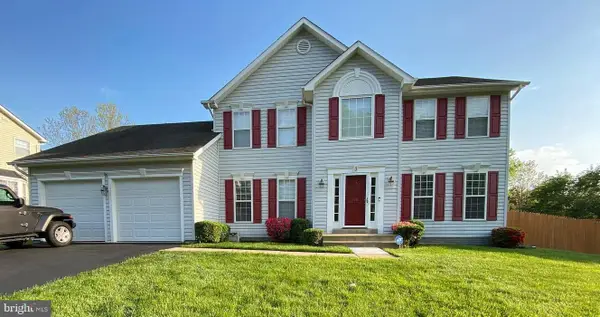 $605,000Coming Soon4 beds 4 baths
$605,000Coming Soon4 beds 4 baths3 Grace Ct, STAFFORD, VA 22556
MLS# VAST2045956Listed by: BERKSHIRE HATHAWAY HOMESERVICES PENFED REALTY - Open Sun, 2 to 4pmNew
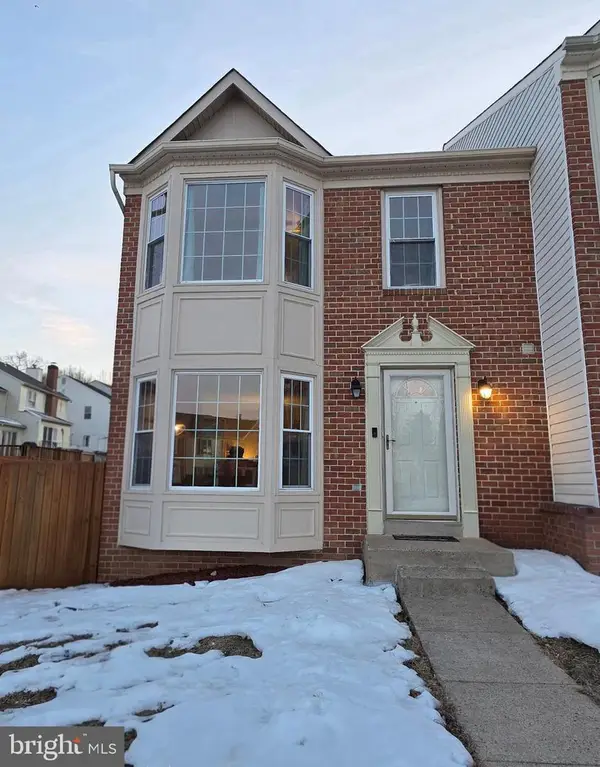 $415,000Active2 beds 4 baths2,468 sq. ft.
$415,000Active2 beds 4 baths2,468 sq. ft.301 Twin Brook Ln, STAFFORD, VA 22554
MLS# VAST2045918Listed by: WEICHERT, REALTORS - Open Sun, 1 to 3pmNew
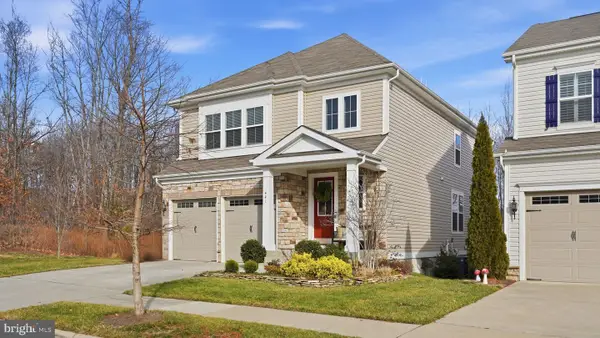 $735,000Active4 beds 4 baths3,339 sq. ft.
$735,000Active4 beds 4 baths3,339 sq. ft.441 Gladiola Way, STAFFORD, VA 22554
MLS# VAST2045912Listed by: KELLER WILLIAMS CAPITAL PROPERTIES - Coming Soon
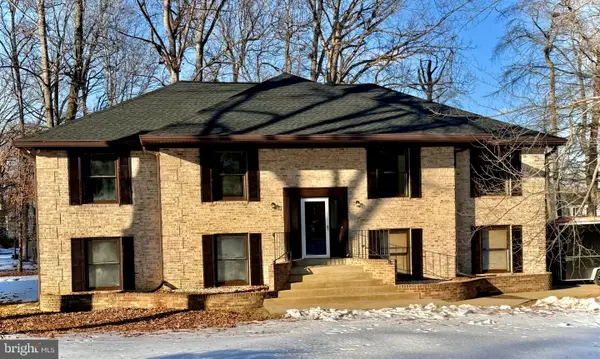 $569,900Coming Soon5 beds 3 baths
$569,900Coming Soon5 beds 3 baths1210 Richmond Dr, STAFFORD, VA 22554
MLS# VAST2045980Listed by: PEARSON SMITH REALTY, LLC

