4 Candleridge Ct, Stafford, VA 22554
Local realty services provided by:Better Homes and Gardens Real Estate Premier
4 Candleridge Ct,Stafford, VA 22554
$535,000
- 5 Beds
- 4 Baths
- 2,702 sq. ft.
- Single family
- Pending
Listed by: deborah p mcintyre
Office: cobblestone realty inc.
MLS#:VAST2043410
Source:BRIGHTMLS
Price summary
- Price:$535,000
- Price per sq. ft.:$198
- Monthly HOA dues:$78
About this home
Price adjustment! Still same lovely home in the sought-after Park Ridge Community. Home boost 4 bedrooms (5 including basement room) and 3.5 bathrooms. Easy flow design for entertaining and living. Quiet neighborhood but just minutes to shopping, schools and amenities. Community pool for your enjoyment and walking distance to public library. Kitchen opens to eating area and family room and has newer SS appliances and granite countertops. Family room has a propane fireplace for those chilly nights! Upstairs you will find 4 bedrooms. Primary bedroom with full ensuite bathroom with large soaking tub and separate shower and full bath in the hall. Basement is fully finished with large recreation room, full bath and finished room off recreation room that can used as 5th bedroom, study or gym. Spacious laundry room as well. Walk-out basement to the back yard. Back yard is fully fenced with patio off the kitchen. Move in ready with roof under 7 yrs old, HVAC approx 6 years old and appliances < 5 years old. Come on out and take a look!
Contact an agent
Home facts
- Year built:1998
- Listing ID #:VAST2043410
- Added:125 day(s) ago
- Updated:December 17, 2025 at 10:50 AM
Rooms and interior
- Bedrooms:5
- Total bathrooms:4
- Full bathrooms:3
- Half bathrooms:1
- Living area:2,702 sq. ft.
Heating and cooling
- Heating:Electric, Heat Pump - Electric BackUp
Structure and exterior
- Roof:Architectural Shingle
- Year built:1998
- Building area:2,702 sq. ft.
- Lot area:0.15 Acres
Schools
- High school:NORTH STAFFORD
- Middle school:RODNEY THOMPSON
- Elementary school:PARKRIDGE
Utilities
- Water:Public
- Sewer:Public Septic
Finances and disclosures
- Price:$535,000
- Price per sq. ft.:$198
- Tax amount:$4,041 (2025)
New listings near 4 Candleridge Ct
- Open Sat, 1 to 3pmNew
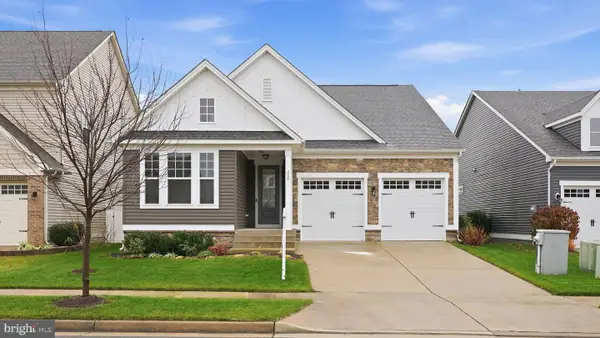 $695,689Active4 beds 3 baths3,030 sq. ft.
$695,689Active4 beds 3 baths3,030 sq. ft.208 Coneflower Ln, STAFFORD, VA 22554
MLS# VAST2045880Listed by: KELLER WILLIAMS CAPITAL PROPERTIES - Coming Soon
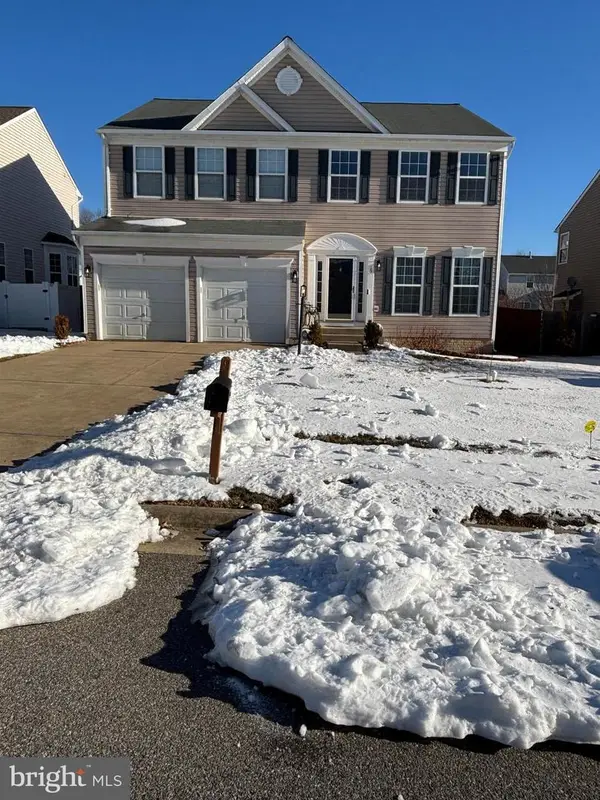 $699,900Coming Soon4 beds 4 baths
$699,900Coming Soon4 beds 4 baths15 Thaxton Ct, STAFFORD, VA 22556
MLS# VAST2045504Listed by: CENTURY 21 REDWOOD REALTY - Coming Soon
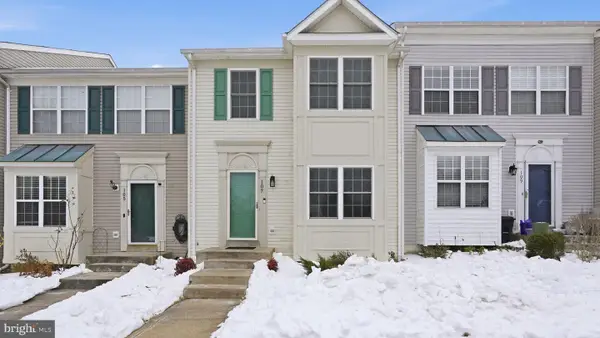 $385,000Coming Soon3 beds 4 baths
$385,000Coming Soon3 beds 4 baths107 Sterling Ct, STAFFORD, VA 22554
MLS# VAST2044602Listed by: KELLER WILLIAMS CAPITAL PROPERTIES - Coming Soon
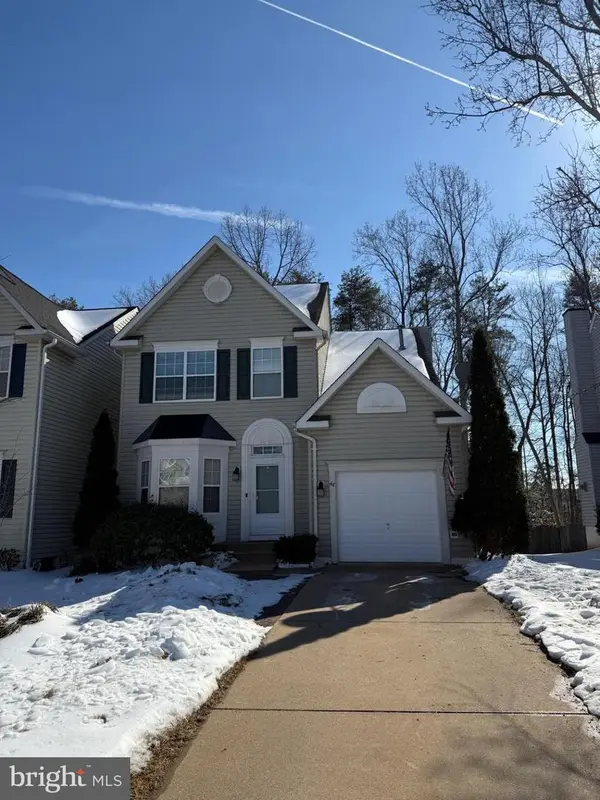 $549,000Coming Soon5 beds 4 baths
$549,000Coming Soon5 beds 4 baths44 Catherine Ln, STAFFORD, VA 22554
MLS# VAST2045906Listed by: FAIRFAX REALTY OF TYSONS - Coming Soon
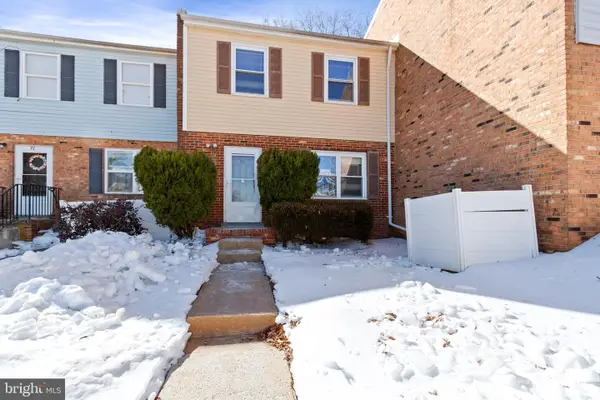 $320,000Coming Soon3 beds 2 baths
$320,000Coming Soon3 beds 2 baths36 Bristol Ct, STAFFORD, VA 22556
MLS# VAST2045870Listed by: SAMSON PROPERTIES - New
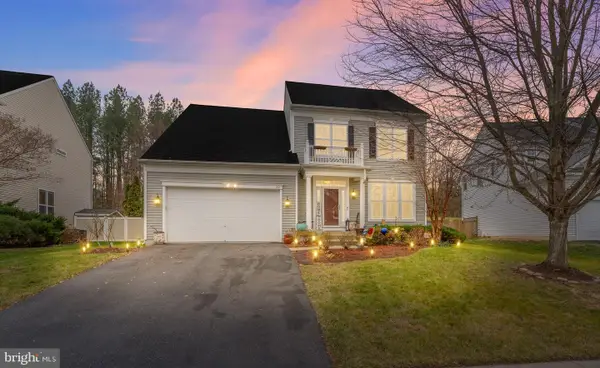 $690,000Active4 beds 5 baths3,421 sq. ft.
$690,000Active4 beds 5 baths3,421 sq. ft.22 Iris Ln, STAFFORD, VA 22554
MLS# VAST2045472Listed by: COLDWELL BANKER ELITE - New
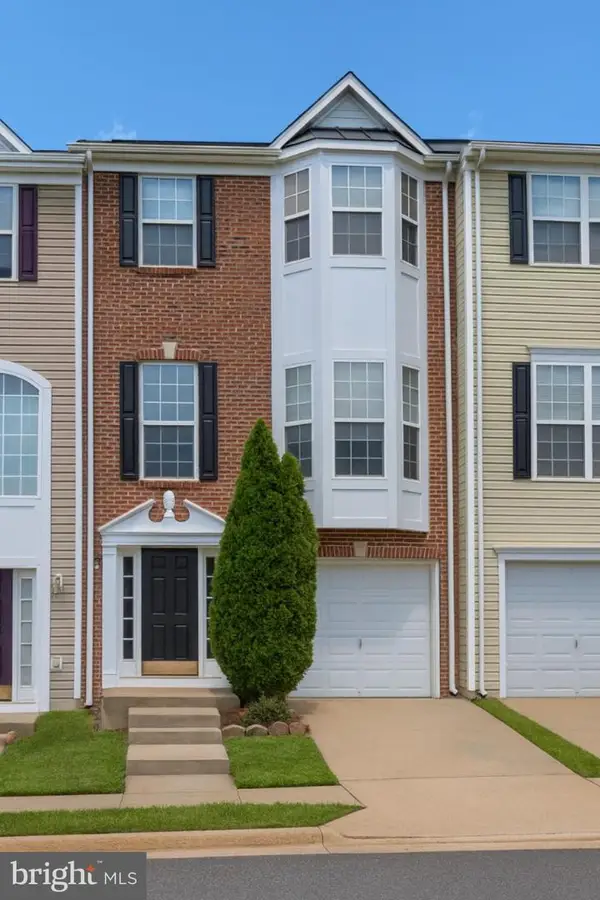 $475,000Active3 beds 4 baths1,704 sq. ft.
$475,000Active3 beds 4 baths1,704 sq. ft.105 Tamar Creek Ln, STAFFORD, VA 22554
MLS# VAST2045900Listed by: ASCENDANCY REALTY LLC - Coming Soon
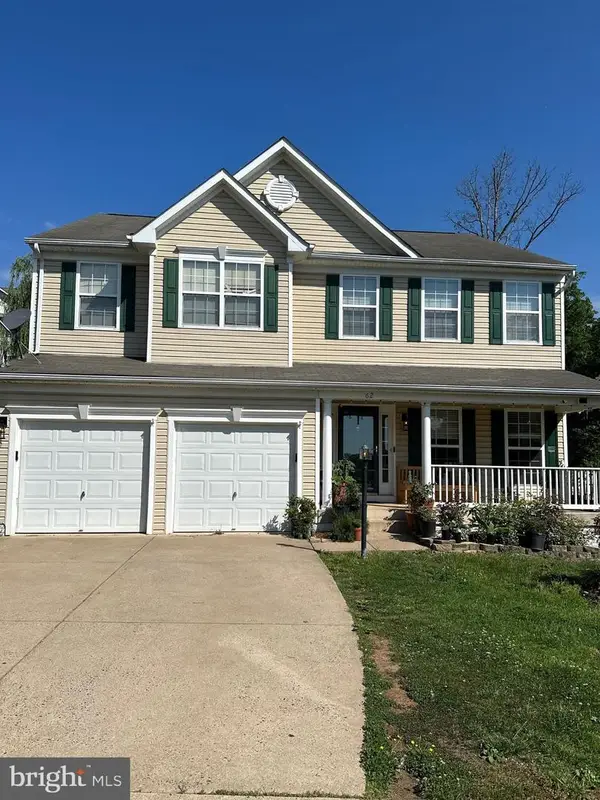 $700,000Coming Soon4 beds 4 baths
$700,000Coming Soon4 beds 4 baths62 Chadwick Dr, STAFFORD, VA 22556
MLS# VAST2045834Listed by: AT YOUR SERVICE REALTY - Open Sat, 1 to 3pmNew
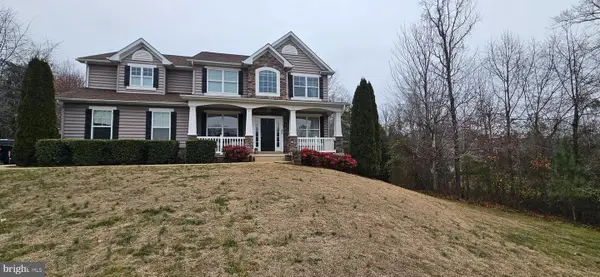 $899,900Active4 beds 4 baths4,588 sq. ft.
$899,900Active4 beds 4 baths4,588 sq. ft.25 Rhonda Ct, STAFFORD, VA 22556
MLS# VAST2045868Listed by: KEY HOME SALES AND MANAGEMENT - New
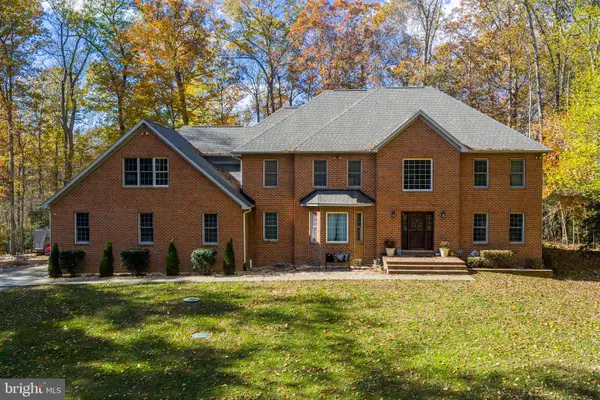 $1,000,000Active5 beds 6 baths4,930 sq. ft.
$1,000,000Active5 beds 6 baths4,930 sq. ft.117 Cherry Hill Dr, STAFFORD, VA 22556
MLS# VAST2045656Listed by: KELLER WILLIAMS REALTY

