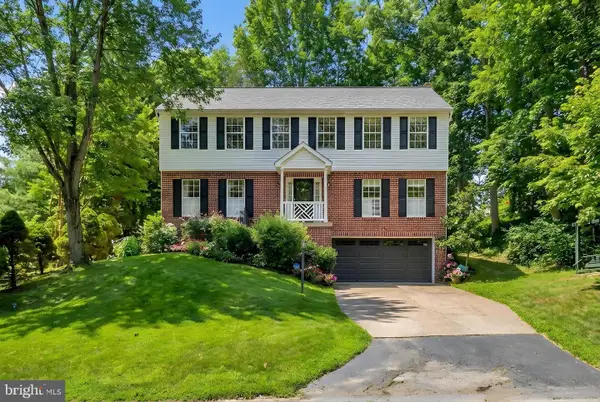4 Kirby Ln, Stafford, VA 22554
Local realty services provided by:Better Homes and Gardens Real Estate Premier
4 Kirby Ln,Stafford, VA 22554
$1,100,000
- 5 Beds
- 5 Baths
- 4,634 sq. ft.
- Single family
- Active
Listed by: ghulam nabi sarwari
Office: exp realty, llc.
MLS#:VAST2040638
Source:BRIGHTMLS
Price summary
- Price:$1,100,000
- Price per sq. ft.:$237.38
- Monthly HOA dues:$108.33
About this home
4 Kirby Lane, Stafford, VA 22554
Welcome to 4 Kirby Lane stunning 5-bedroom, 4.5-bath estate offering over 4,862 square feet of luxurious living space in the prestigious Augustine North Community of Stafford, VA. Tucked into a peaceful, quiet neighborhood, this home provides the perfect blend of tranquility and convenience. Main Level Highlights: A grand foyer opens to elegant formal living and dining rooms ideal for hosting and entertaining. The gourmet kitchen boasts a walk-in pantry, abundant cabinetry, and a large center island, seamlessly flowing into the bright morning room and out onto the expansive back deck. A warm and inviting family room features a cozy fireplace, perfect for relaxing evenings. A main-floor laundry room, powder room, and private home office add comfort and functionality. Upper-Level Retreat: The luxurious primary suite offers a true escape, complete with a sitting area, oversized walk-in closet, and a soaking tub, dual vanities, and separate shower. A second bedroom with its own en-suite bath, plus two additional spacious bedrooms that share a full bathroom, provide ample flexibility for family and guests. Fully Finished Walk-Out Basement: Full kitchen with walk-in pantry and dedicated dining area. Expansive multipurpose room perfect for a recreation room, media space, or additional living area. Sixth bedroom with an adjoining full bath and private walk-out entrance ideal for guests. Amenity-Rich Lifestyle Residents of Augustine North enjoy access to: Augustine Golf Club, with membership opportunities for golf enthusiasts. A prime location close to shopping, dining, and major commuter routes for stress-free travel. Don’t Miss Your Opportunity! This beautifully appointed home offers space, luxury, and exceptional potential in one of Stafford’s most desirable neighborhoods. Schedule your private tour today and experience all that 4 Kirby Lane has to offer! REMOVE your shoes or wear shoe COVERS!
Contact an agent
Home facts
- Year built:2002
- Listing ID #:VAST2040638
- Added:222 day(s) ago
- Updated:February 25, 2026 at 02:44 PM
Rooms and interior
- Bedrooms:5
- Total bathrooms:5
- Full bathrooms:4
- Half bathrooms:1
- Living area:4,634 sq. ft.
Heating and cooling
- Heating:Heat Pump(s), Natural Gas
Structure and exterior
- Year built:2002
- Building area:4,634 sq. ft.
- Lot area:0.57 Acres
Schools
- High school:COLONIAL FORGE
- Middle school:RODNEY E THOMPSON
- Elementary school:WINDING CREEK
Utilities
- Water:Public
- Sewer:Public Sewer
Finances and disclosures
- Price:$1,100,000
- Price per sq. ft.:$237.38
- Tax amount:$7,410 (2024)
New listings near 4 Kirby Ln
- Coming Soon
 $759,999Coming Soon4 beds 4 baths
$759,999Coming Soon4 beds 4 baths416 Smokebush Dr, STAFFORD, VA 22554
MLS# VAST2045078Listed by: KELLER WILLIAMS CAPITAL PROPERTIES - Coming Soon
 $769,900Coming Soon5 beds 4 baths
$769,900Coming Soon5 beds 4 baths409 Pear Blossom Rd, STAFFORD, VA 22554
MLS# VAST2045402Listed by: KELLER WILLIAMS CAPITAL PROPERTIES - New
 $270,000Active2 beds 2 baths1,000 sq. ft.
$270,000Active2 beds 2 baths1,000 sq. ft.102 Grosvenor Ln #102, STAFFORD, VA 22554
MLS# VAST2046326Listed by: CENTURY 21 REDWOOD REALTY - New
 $349,900Active3 beds 4 baths1,160 sq. ft.
$349,900Active3 beds 4 baths1,160 sq. ft.28 Wayside Ct, STAFFORD, VA 22554
MLS# VAST2046362Listed by: RE/MAX GALAXY - Coming Soon
 $550,000Coming Soon3 beds 4 baths
$550,000Coming Soon3 beds 4 baths1229 Creek Bank Dr, STAFFORD, VA 22554
MLS# VAST2046402Listed by: CENTURY 21 NEW MILLENNIUM - New
 $399,990Active3 beds 3 baths2,038 sq. ft.
$399,990Active3 beds 3 baths2,038 sq. ft.78 Valerian Loop #1, STAFFORD, VA 22554
MLS# VAST2046400Listed by: BROOKFIELD MID-ATLANTIC BROKERAGE, LLC - Coming Soon
 $499,000Coming Soon3 beds 2 baths
$499,000Coming Soon3 beds 2 baths130 Hilda Dr, STAFFORD, VA 22556
MLS# VAST2046250Listed by: KELLER WILLIAMS CAPITAL PROPERTIES - Coming Soon
 $545,000Coming Soon5 beds 4 baths
$545,000Coming Soon5 beds 4 baths196 Olympic Dr, STAFFORD, VA 22554
MLS# VAST2046342Listed by: EXP REALTY, LLC - Coming Soon
 $635,000Coming Soon4 beds 3 baths
$635,000Coming Soon4 beds 3 baths59 Quarry Rd, STAFFORD, VA 22554
MLS# VAST2045480Listed by: COLDWELL BANKER ELITE - New
 $525,000Active5 beds 3 baths3,608 sq. ft.
$525,000Active5 beds 3 baths3,608 sq. ft.6 Clark Ln, STAFFORD, VA 22554
MLS# VAST2046318Listed by: CENTURY 21 REDWOOD REALTY

