44 Palisades Dr, Stafford, VA 22554
Local realty services provided by:Better Homes and Gardens Real Estate GSA Realty
44 Palisades Dr,Stafford, VA 22554
$750,000
- 4 Beds
- 4 Baths
- 4,402 sq. ft.
- Single family
- Active
Listed by:miyorose marrie koszeghy
Office:compass
MLS#:VAST2043784
Source:BRIGHTMLS
Price summary
- Price:$750,000
- Price per sq. ft.:$170.38
- Monthly HOA dues:$70.67
About this home
Welcome to Hills of Aquia, where elegance, comfort, and thoughtful design come together in this truly stunning 3-story colonial. From the moment you step into the foyer, you’ll feel how seamlessly this home just flows — every space designed with purpose and style. With 4,000+ sq/ft of living space, a stunning kitchen with island, butler’s pantry, a formal living and dining area that balances traditional elegance with an open, modern layout, a main-level office, fully fenced backyard, screened-in patio, two-car garage, incredible primary ensuite with two walk-in closets and spa-like bathroom, and a walkout basement with bonus rooms and a bar/kitchenette, this home truly offers everything you need!
The main level features a spacious family room that connects effortlessly to the kitchen, creating a warm, inviting space perfect for everyday living and entertaining. Upstairs, retreat to the expansive primary suite with a cozy gas fireplace, a private sitting area, and two walk-in closets. The spa-like ensuite boasts a soaking tub, dual vanities, separate shower, and a private water closet. Three additional bedrooms, each with generous closet space, and a beautifully designed landing complete the upper level.
The fully finished walkout basement offers incredible flexibility with two large bonus rooms, a recreation area, a bar/kitchenette that rivals a full kitchen, and a full bathroom — ideal for guests, a gym, or playroom. It also includes a large storage space that could be expanded in the future. Outside, enjoy a fully fenced backyard, screened-in deck, lower-level patio, and a hot tub — perfect for relaxing or entertaining.
Conveniently located less than 1 mile from I-95 and close to Route 1, you’ll find everything you need within minutes at North Stafford Plaza including grocery stores, restaurants, shopping, and more. Plus:
Approx. 8 miles to Quantico, 10 miles to Fredericksburg, and 43 miles to Washington, D.C.
Contact an agent
Home facts
- Year built:2007
- Listing ID #:VAST2043784
- Added:11 day(s) ago
- Updated:November 04, 2025 at 02:46 PM
Rooms and interior
- Bedrooms:4
- Total bathrooms:4
- Full bathrooms:3
- Half bathrooms:1
- Living area:4,402 sq. ft.
Heating and cooling
- Cooling:Central A/C
- Heating:Heat Pump(s), Natural Gas
Structure and exterior
- Year built:2007
- Building area:4,402 sq. ft.
- Lot area:0.21 Acres
Schools
- High school:BROOKE POINT
Utilities
- Water:Public
- Sewer:Public Sewer
Finances and disclosures
- Price:$750,000
- Price per sq. ft.:$170.38
- Tax amount:$6,325 (2025)
New listings near 44 Palisades Dr
- New
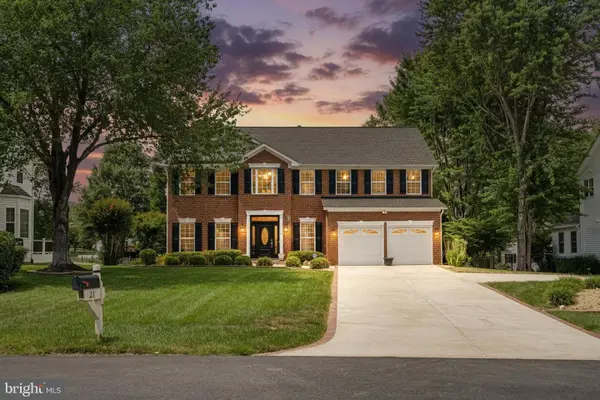 $730,000Active4 beds 4 baths3,960 sq. ft.
$730,000Active4 beds 4 baths3,960 sq. ft.21 Kirby Ln, STAFFORD, VA 22554
MLS# VAST2043996Listed by: EXP REALTY, LLC - Coming Soon
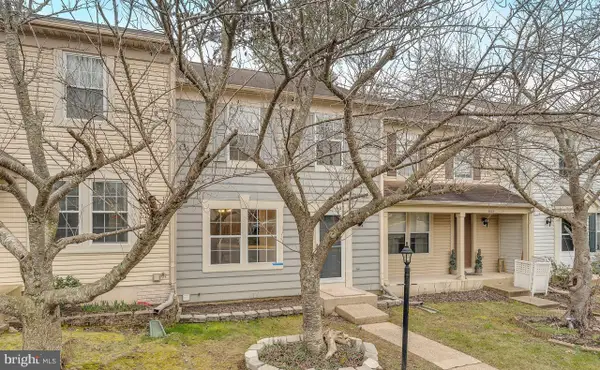 $430,000Coming Soon3 beds 4 baths
$430,000Coming Soon3 beds 4 baths607 Knollwood Ct, STAFFORD, VA 22554
MLS# VAST2044008Listed by: REDFIN CORPORATION - New
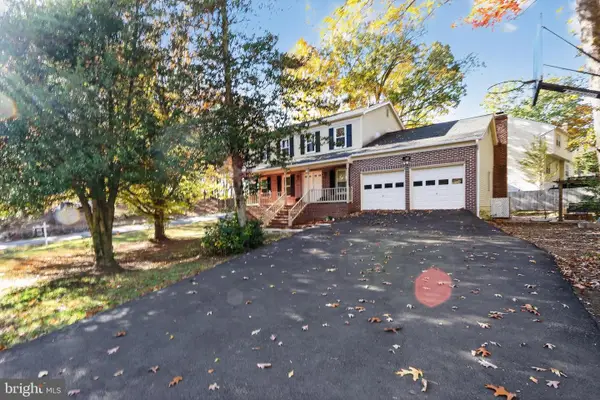 $489,000Active4 beds 3 baths2,017 sq. ft.
$489,000Active4 beds 3 baths2,017 sq. ft.111 Oaklawn Rd, STAFFORD, VA 22554
MLS# VAST2043376Listed by: LONG & FOSTER REAL ESTATE, INC. - New
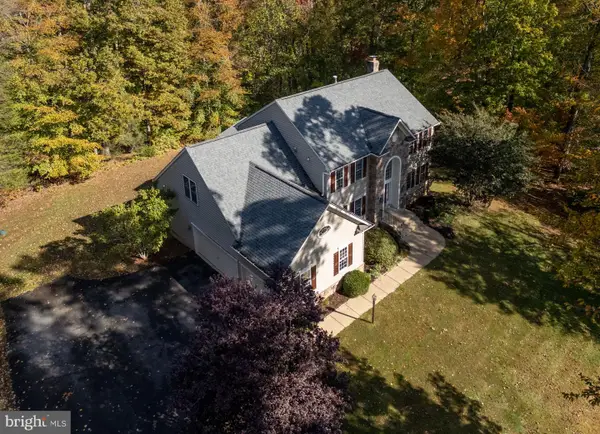 $989,000Active6 beds 4 baths5,400 sq. ft.
$989,000Active6 beds 4 baths5,400 sq. ft.231 Kimberwick Ln, STAFFORD, VA 22556
MLS# VAST2043842Listed by: BERKSHIRE HATHAWAY HOMESERVICES PENFED REALTY - New
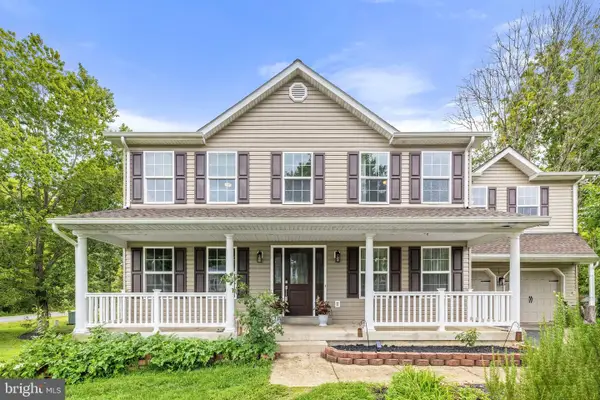 $599,000Active5 beds 4 baths2,722 sq. ft.
$599,000Active5 beds 4 baths2,722 sq. ft.18 Pickos Pl, STAFFORD, VA 22556
MLS# VAST2043988Listed by: EXP REALTY, LLC - Coming Soon
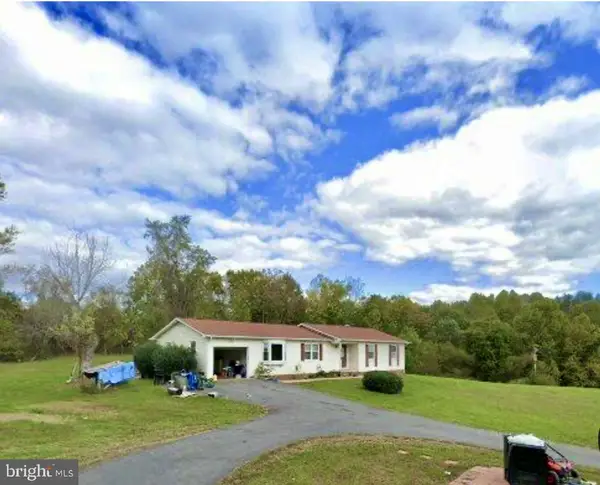 $550,000Coming Soon3 beds 2 baths
$550,000Coming Soon3 beds 2 baths22 Leslie Dr, STAFFORD, VA 22556
MLS# VAST2043854Listed by: KELLER WILLIAMS FAIRFAX GATEWAY - New
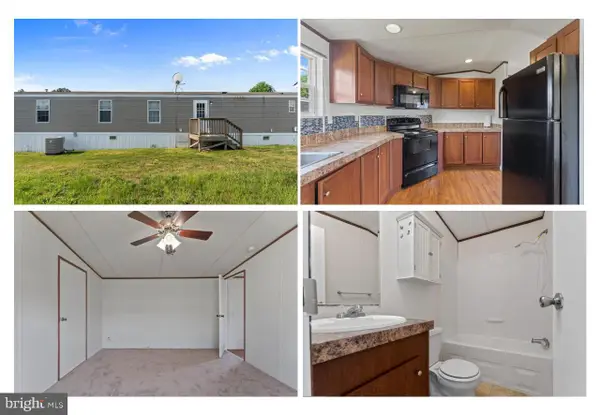 $107,900Active3 beds 2 baths1,216 sq. ft.
$107,900Active3 beds 2 baths1,216 sq. ft.112 Cliff Circle, STAFFORD, VA 22556
MLS# VAST2043980Listed by: INTERNATIONAL REAL ESTATE COMPANY - New
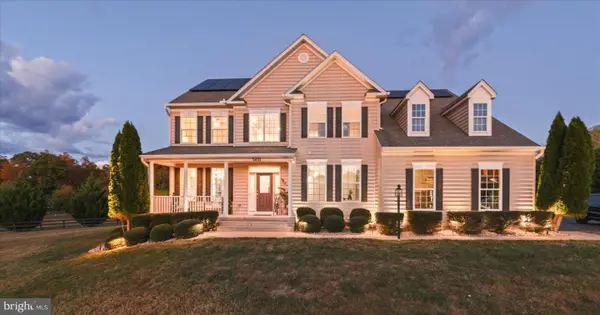 $965,000Active4 beds 4 baths3,530 sq. ft.
$965,000Active4 beds 4 baths3,530 sq. ft.2401 Courthouse Rd, STAFFORD, VA 22554
MLS# VAST2043538Listed by: KW METRO CENTER - New
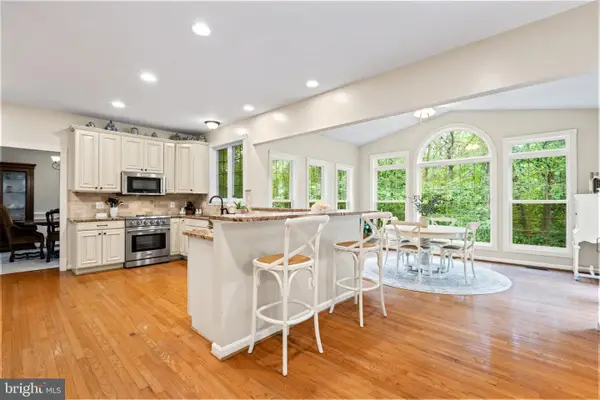 $639,000Active5 beds 4 baths3,414 sq. ft.
$639,000Active5 beds 4 baths3,414 sq. ft.321 Raft Cv, STAFFORD, VA 22554
MLS# VAST2043920Listed by: SAMSON PROPERTIES - New
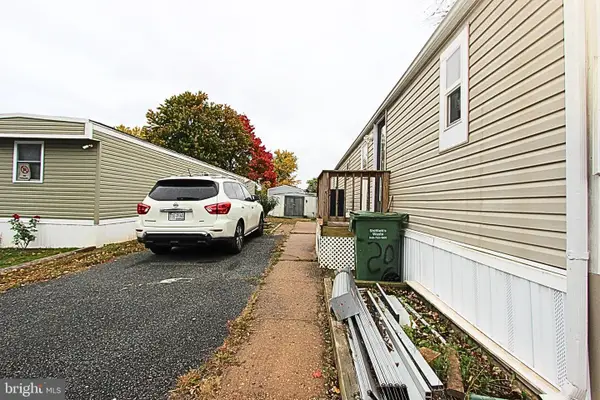 $110,000Active-- beds -- baths980 sq. ft.
$110,000Active-- beds -- baths980 sq. ft.20 Clara St, STAFFORD, VA 22556
MLS# VAST2043960Listed by: M.O. WILSON PROPERTIES
