Local realty services provided by:Better Homes and Gardens Real Estate Reserve
45 Saint Marys Ln,Stafford, VA 22556
$945,000
- 4 Beds
- 3 Baths
- 3,212 sq. ft.
- Single family
- Active
Listed by: juan piniella
Office: lpt realty, llc.
MLS#:VAST2045434
Source:BRIGHTMLS
Price summary
- Price:$945,000
- Price per sq. ft.:$294.21
About this home
Your Private Sanctuary Awaits: A Meticulously Upgraded Home on 3.9 Acres.
Escape to your own piece of paradise with this spotless home nestled on 3.9 acres of serene, forested land. Here, wildlife ambles by, and tranquility is your closest neighbor. This property is more than a home; it's a lifestyle.
Unforgettable Outdoor Living 🌲
Imagine evenings spent on the back patio overlooking the trail to your private creek. Entertain friends and family with a state-of-the-art outdoor kitchen, complete with a stainless steel BBQ and mini-fridge. On cooler nights, gather around the ready-to-light firepit or relax in the beautifully illuminated gazebo. The expansive front porch is perfect for enjoying quiet evenings in your rocking chairs.
• Outdoor Kitchen: Stainless steel BBQ and mini-fridge.
• Relaxation: Firepit and a lit-up gazebo.
• Nature: 3.9 acres of woods, wildlife, and a creek.
• Coffee with a View: A private patio off the sunroom for your morning coffee.
An Interior of Upgraded Elegance ✨
Step inside to a home where every detail has been thoughtfully considered. The entire house has been freshly painted, creating a bright and welcoming atmosphere. The main floor offers a seamless flow between the office, sitting room, formal dining room, and a family room centered around a cozy gas fireplace with a remote.
• Master Suite Retreat: A huge master bedroom with a walk-in closet, and a newly renovated master bath featuring quartz counters, a luxurious cast-iron soaker tub, and a separate shower.
• Spacious Rooms: All bedrooms feature walk-in closets, ensuring ample storage for everyone.
• Gourmet Ready: A well-appointed kitchen flows into a bright sunroom and family room, both with brand new blinds.
• Convenience: A dedicated, large laundry room with a sink, counter, and cabinets, plus a half-bath and a mudroom on the main floor.
Practicality and Potential 🛠️
This home is as practical as it is beautiful. The garage is completely finished with anti-slip flooring, fresh paint, and blinds. The expansive downstairs area is a blank canvas, ready for you to create a fifth bedroom, another bathroom, and the ultimate entertainment space.
• Finished Garage: Anti-slip flooring, paint, and blinds.
• Future Expansion: A full basement ready to be finished to your specifications.
• Recent Updates: The property was fully surveyed in 2024. A detailed list of the many upgrades is available.
Schedule Your Private Showing
This is a rare opportunity to own a piece of heaven.
A PRE-APPROVAL LETTER FROM A FINANCIAL INSTITUTION IS REQUIRED FOR ALL SHOWINGS.
Contact an agent
Home facts
- Year built:2003
- Listing ID #:VAST2045434
- Added:189 day(s) ago
- Updated:January 30, 2026 at 02:39 PM
Rooms and interior
- Bedrooms:4
- Total bathrooms:3
- Full bathrooms:2
- Half bathrooms:1
- Living area:3,212 sq. ft.
Heating and cooling
- Cooling:Ceiling Fan(s), Central A/C
- Heating:Heat Pump(s), Propane - Leased
Structure and exterior
- Roof:Architectural Shingle
- Year built:2003
- Building area:3,212 sq. ft.
- Lot area:3.92 Acres
Schools
- High school:MOUNTAIN VIEW
- Middle school:A.G. WRIGHT
- Elementary school:MARGARET BRENT
Utilities
- Water:Public
- Sewer:Public Sewer
Finances and disclosures
- Price:$945,000
- Price per sq. ft.:$294.21
- Tax amount:$5,661 (2024)
New listings near 45 Saint Marys Ln
- Coming Soon
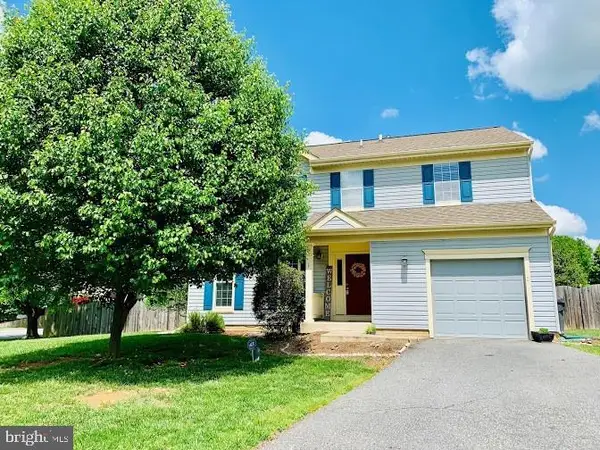 $540,000Coming Soon4 beds 3 baths
$540,000Coming Soon4 beds 3 baths1 Greystone Pl, STAFFORD, VA 22554
MLS# VAST2045582Listed by: HEATHERMAN HOMES, LLC. - New
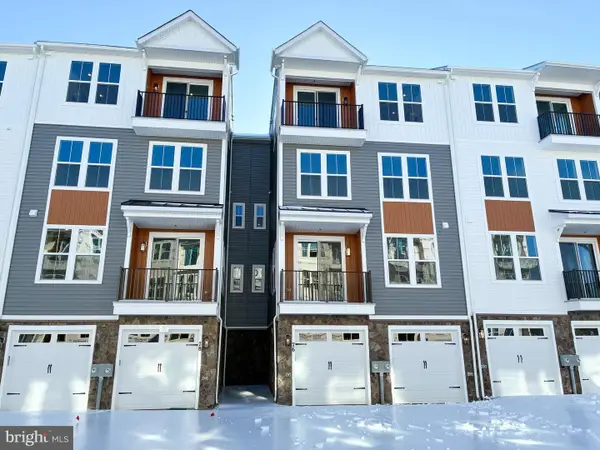 $399,990Active3 beds 3 baths2,038 sq. ft.
$399,990Active3 beds 3 baths2,038 sq. ft.76 Valerian Loop #1, STAFFORD, VA 22554
MLS# VAST2045580Listed by: BROOKFIELD MID-ATLANTIC BROKERAGE, LLC - Coming Soon
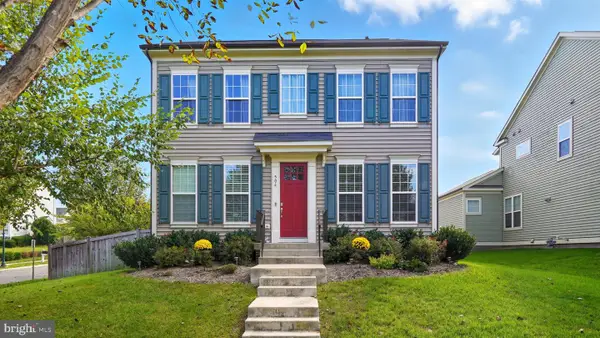 $699,999Coming Soon5 beds 4 baths
$699,999Coming Soon5 beds 4 baths506 Apricot St, STAFFORD, VA 22554
MLS# VAST2044946Listed by: KELLER WILLIAMS CAPITAL PROPERTIES - New
 $199,000Active10.36 Acres
$199,000Active10.36 AcresT.m. 21-80a, STAFFORD, VA 22554
MLS# VAST2045542Listed by: KELLER WILLIAMS CAPITAL PROPERTIES - New
 $1,125,025Active6 beds 5 baths5,300 sq. ft.
$1,125,025Active6 beds 5 baths5,300 sq. ft.131 Dolittle Farm Rd., STAFFORD, VA 22556
MLS# VAST2045562Listed by: AGS BROWNING REALTY - New
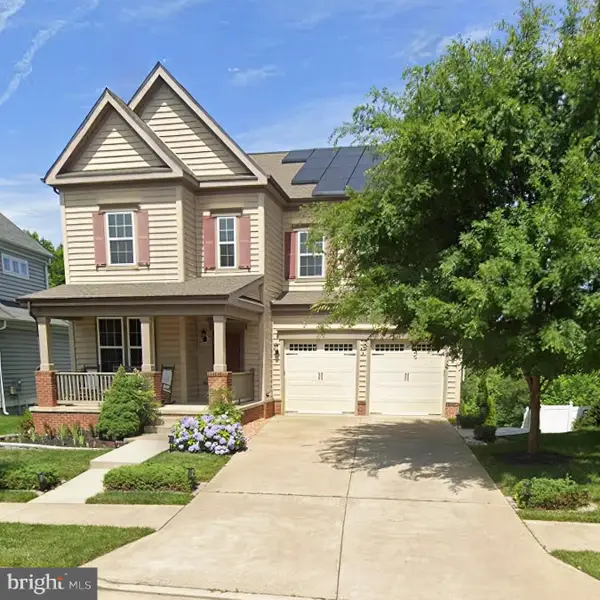 $815,000Active6 beds 5 baths4,462 sq. ft.
$815,000Active6 beds 5 baths4,462 sq. ft.531 Apricot St, STAFFORD, VA 22554
MLS# VAST2045274Listed by: COLDWELL BANKER ELITE - New
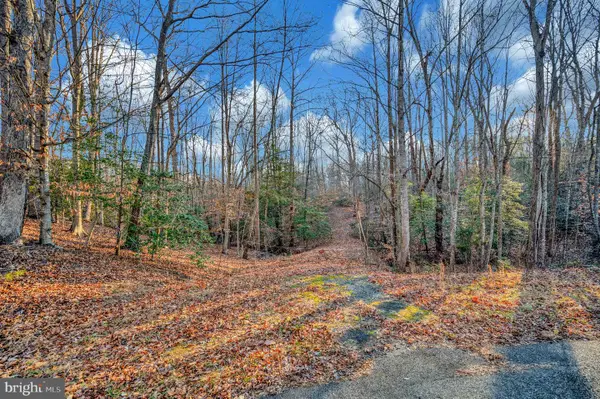 $325,000Active3.43 Acres
$325,000Active3.43 Acres93 Dent Rd, STAFFORD, VA 22554
MLS# VAST2045380Listed by: CENTURY 21 REDWOOD REALTY - Coming Soon
 $639,900Coming Soon3 beds 3 baths
$639,900Coming Soon3 beds 3 baths16 Peregrine Ct, STAFFORD, VA 22554
MLS# VAST2045550Listed by: MILITARY PRIME PROPERTY MANAGEMENT - New
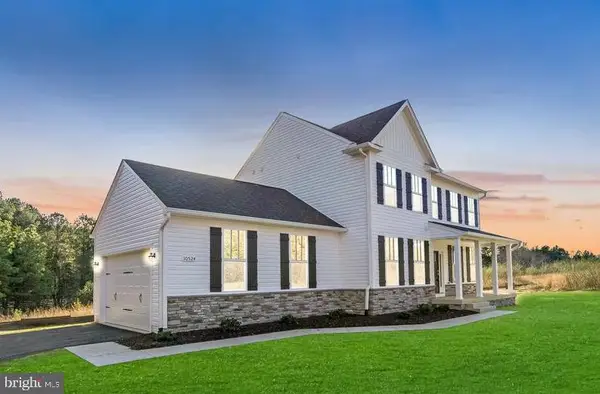 $799,900Active4 beds 4 baths3,350 sq. ft.
$799,900Active4 beds 4 baths3,350 sq. ft.149 Norman Rd, STAFFORD, VA 22554
MLS# VAST2045534Listed by: MACDOC PROPERTY MANGEMENT LLC - Coming Soon
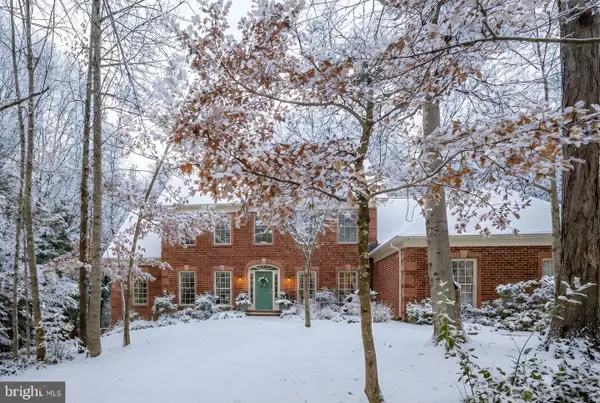 $765,000Coming Soon5 beds 5 baths
$765,000Coming Soon5 beds 5 baths916 Decatur Rd, STAFFORD, VA 22554
MLS# VAST2045442Listed by: BERKSHIRE HATHAWAY HOMESERVICES PENFED REALTY

