45 Turnstone Ct, Stafford, VA 22556
Local realty services provided by:Better Homes and Gardens Real Estate GSA Realty
Listed by:lisa nelson
Office:century 21 redwood realty
MLS#:VAST2040484
Source:BRIGHTMLS
Price summary
- Price:$869,000
- Price per sq. ft.:$190.32
About this home
Custom-Built 5BR/4BA Craftsman on 1 Acre ‹“ No HOA ‹“ Truly One of a KindThis unique, custom-built Craftsman-style home is nestled in a quiet estate community with no HOA, offering timeless charm and thoughtful design on a beautifully landscaped 1-acre lot. This is not a cookie-cutter home‹”every inch has been carefully planned and crafted with quality and comfort in mind.The moment you step inside, you'll feel it: this is a place to call home, the kind of place where you want to raise your family.Interior highlights include:9' ceilings, pecan hardwood floors, detailed wainscoting, crown molding & custom trim work throughoutGourmet kitchen with self-closing Hickory cabinets, granite counters, stainless appliances & a large islandMain-level primary suite with coffered ceiling, walk-in shower, dual vanities, crown molding & a spacious walk-in closetFormal dining, inviting family room, and direct access to a maintenance-free deck and screened-in porchAdditional features:Finished walk-out basement with guest bedroom, full bath, pellet stove, surround sound & built-in desk nicheTrue mudroom with built-in bench & cubbies, versatile flex space (office, craft room, or pet zone)Laundry room with utility sinkPartially fenced yard, 10x18 shed, generator hookup, gas line for grill, stone patio & exterior floodlightingScreened in porch is prepped and ready to add your own hot tub! A rare find with custom craftsmanship, privacy, and warmth‹”this home offers everything you need for comfortable family living. Move-in ready and truly one of a kind.
Contact an agent
Home facts
- Year built:2008
- Listing ID #:VAST2040484
- Added:87 day(s) ago
- Updated:October 02, 2025 at 01:39 PM
Rooms and interior
- Bedrooms:6
- Total bathrooms:5
- Full bathrooms:4
- Half bathrooms:1
- Living area:4,566 sq. ft.
Heating and cooling
- Cooling:Ceiling Fan(s), Zoned
- Heating:Electric, Heat Pump(s), Zoned
Structure and exterior
- Roof:Asphalt
- Year built:2008
- Building area:4,566 sq. ft.
- Lot area:1.04 Acres
Schools
- High school:MOUNTAIN VIEW
- Middle school:A.G. WRIGHT
- Elementary school:MARGARET BRENT
Utilities
- Water:Well
- Sewer:Septic Exists
Finances and disclosures
- Price:$869,000
- Price per sq. ft.:$190.32
- Tax amount:$6,361 (2024)
New listings near 45 Turnstone Ct
- New
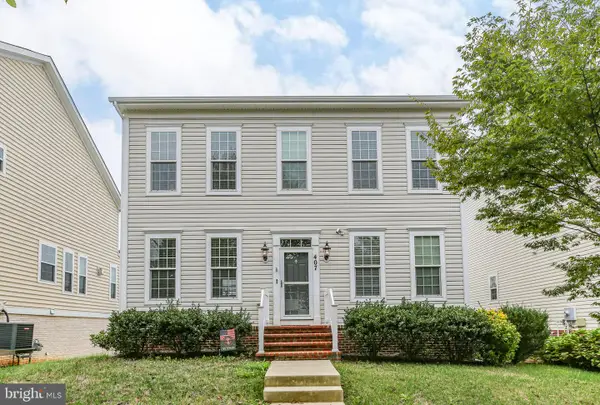 $619,900Active4 beds 3 baths1,952 sq. ft.
$619,900Active4 beds 3 baths1,952 sq. ft.407 Apricot St, STAFFORD, VA 22554
MLS# VAST2043146Listed by: PORCH & STABLE REALTY, LLC - Coming SoonOpen Wed, 5 to 7pm
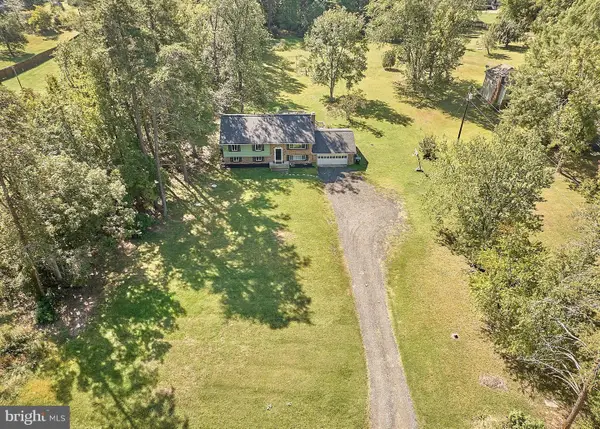 $550,000Coming Soon4 beds 3 baths
$550,000Coming Soon4 beds 3 baths138 Courthouse Rd, STAFFORD, VA 22554
MLS# VAST2043258Listed by: EXP REALTY, LLC - Coming SoonOpen Sat, 1 to 4pm
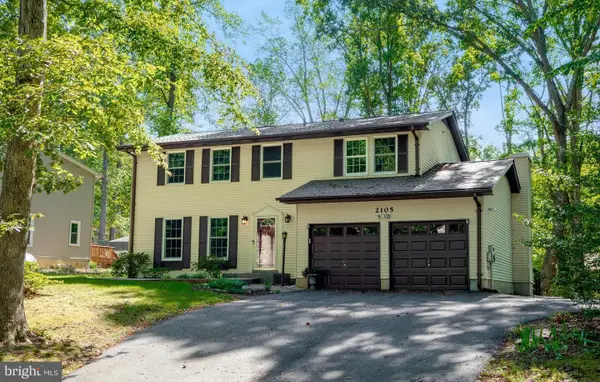 $510,000Coming Soon5 beds 3 baths
$510,000Coming Soon5 beds 3 baths2105 Harpoon Dr, STAFFORD, VA 22554
MLS# VAST2042610Listed by: FATHOM REALTY - New
 $839,999Active5 beds 5 baths4,594 sq. ft.
$839,999Active5 beds 5 baths4,594 sq. ft.527 Apricot St, STAFFORD, VA 22554
MLS# VAST2042788Listed by: COLDWELL BANKER ELITE - New
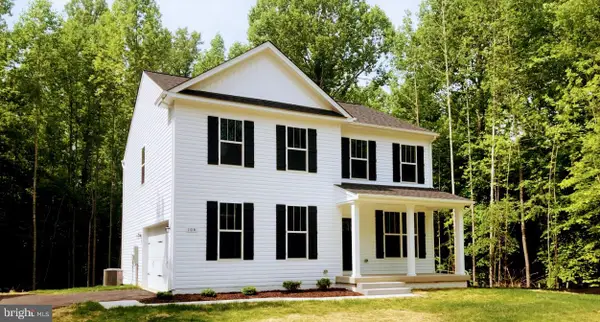 $624,900Active4 beds 3 baths2,206 sq. ft.
$624,900Active4 beds 3 baths2,206 sq. ft.60 Hillcrest Dr, STAFFORD, VA 22556
MLS# VAST2043254Listed by: MACDOC PROPERTY MANGEMENT LLC - New
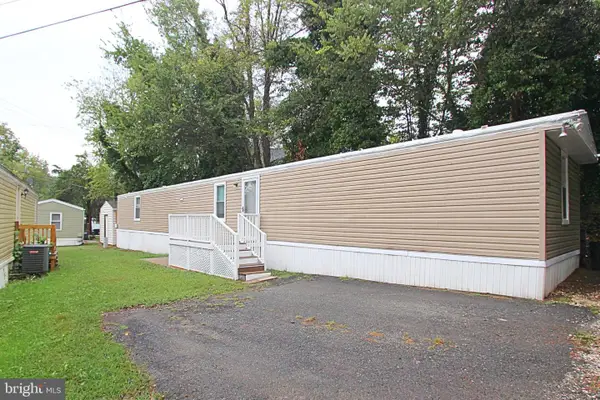 $119,000Active3 beds 2 baths1,121 sq. ft.
$119,000Active3 beds 2 baths1,121 sq. ft.179 Telegraph Rd, STAFFORD, VA 22554
MLS# VAST2043246Listed by: M.O. WILSON PROPERTIES - Coming SoonOpen Sat, 12 to 2pm
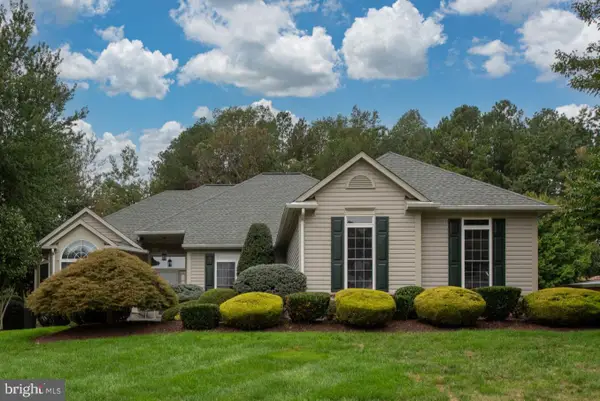 $720,000Coming Soon3 beds 3 baths
$720,000Coming Soon3 beds 3 baths1 Lakewind Ln, STAFFORD, VA 22554
MLS# VAST2042842Listed by: EXP REALTY, LLC - New
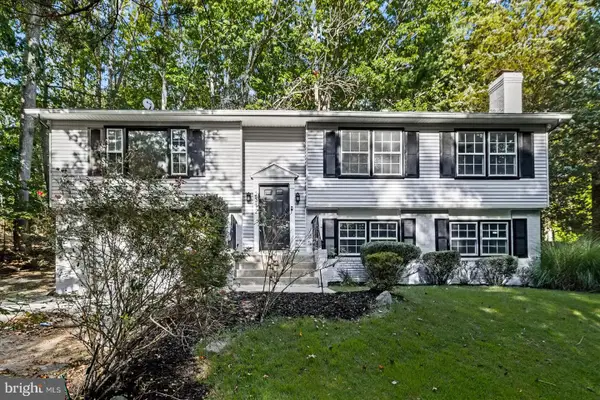 $485,000Active5 beds 3 baths2,550 sq. ft.
$485,000Active5 beds 3 baths2,550 sq. ft.2312 Harpoon Dr, STAFFORD, VA 22554
MLS# VAST2043242Listed by: SAMSON PROPERTIES - New
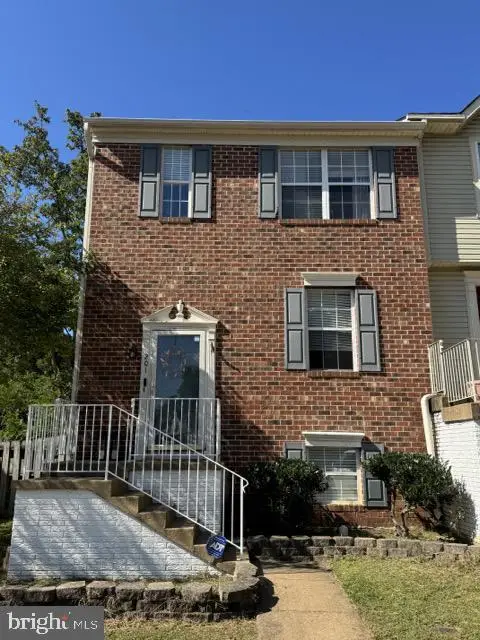 $405,000Active3 beds 4 baths1,960 sq. ft.
$405,000Active3 beds 4 baths1,960 sq. ft.201 Mews Ct, STAFFORD, VA 22556
MLS# VAST2043228Listed by: PARTNERS REAL ESTATE - Coming Soon
 $450,000Coming Soon3 beds 2 baths
$450,000Coming Soon3 beds 2 baths2 David Ct, STAFFORD, VA 22554
MLS# VAST2043216Listed by: KW METRO CENTER
