470 Hope Rd, Stafford, VA 22554
Local realty services provided by:Better Homes and Gardens Real Estate Reserve
470 Hope Rd,Stafford, VA 22554
$589,000
- 4 Beds
- 3 Baths
- 2,288 sq. ft.
- Single family
- Pending
Listed by: alberta huwar
Office: huwar & associates, inc
MLS#:VAST2043250
Source:BRIGHTMLS
Price summary
- Price:$589,000
- Price per sq. ft.:$257.43
About this home
January delivery & No HOA. Great North Stafford location!! Don't miss this opportunity to own this fantastic new home with tons of upgrades in North Stafford! Luxury Vinyl Plank flooring throughout the main level of the home and upper-level laundry room. Spacious kitchen with UPGRADED GRANITE tops, shaker style cabinets, center island with designer pendant lighting, stainless appliances , kitchen exhaust fan that vents outside, walk in pantry with shelving, recessed lighting, and more! Mudroom with custom trim work and cubby storage. Kitchen is open to the dining area and family room with lots of windows for natural lighting, and family room has an electric fireplace with blower. Upper-level owner's suite with recessed lighting and ceiling fan. The owner’s bath has a custom designed oversized ceramic tile walk-in shower with frameless glass doors, multiple shower heads and bench, dual vanities with overhead recessed lighting, ceramic flooring, and a large walk-in closet & walk-in linen closet. Remaining upstairs bedrooms are spacious with ceiling fans in all the bedrooms. The hall bath has ceramic flooring, and dual vanities with granite tops. Upper-level laundry room with cabinets and granite tops. Plenty of room for expansion in the unfinished basement with a large rec room and a room with an egress window, and rough in for future bath. Dual zoned heating and cooling system to keep the house more comfortable and efficient. Two- panel interior doors with matte black hinges and door hardware, fully insulated garage and insulated garage door, concrete front porch, and painted foundation. Don’t Miss Out! Schedule an appointment today, before it is sold.
Contact an agent
Home facts
- Year built:2026
- Listing ID #:VAST2043250
- Added:135 day(s) ago
- Updated:February 22, 2026 at 08:27 AM
Rooms and interior
- Bedrooms:4
- Total bathrooms:3
- Full bathrooms:2
- Half bathrooms:1
- Living area:2,288 sq. ft.
Heating and cooling
- Cooling:Ceiling Fan(s), Central A/C
- Heating:Electric, Heat Pump(s), Zoned
Structure and exterior
- Roof:Architectural Shingle
- Year built:2026
- Building area:2,288 sq. ft.
- Lot area:0.28 Acres
Schools
- High school:BROOKE POINT
- Middle school:STAFFORD
- Elementary school:STAFFORD
Utilities
- Water:Public
- Sewer:On Site Septic
Finances and disclosures
- Price:$589,000
- Price per sq. ft.:$257.43
- Tax amount:$47 (2025)
New listings near 470 Hope Rd
- Coming Soon
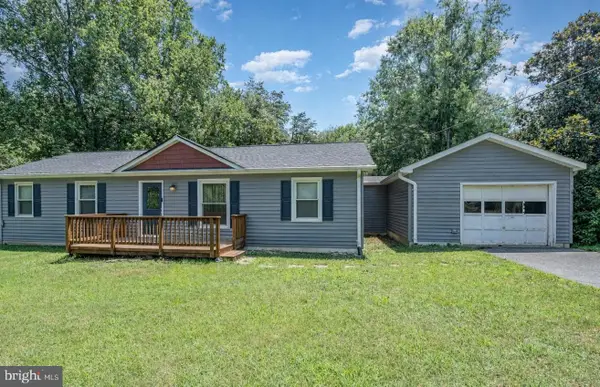 $365,000Coming Soon3 beds 1 baths
$365,000Coming Soon3 beds 1 baths8 Ash Ln, STAFFORD, VA 22556
MLS# VAST2046324Listed by: SAMSON PROPERTIES - Coming Soon
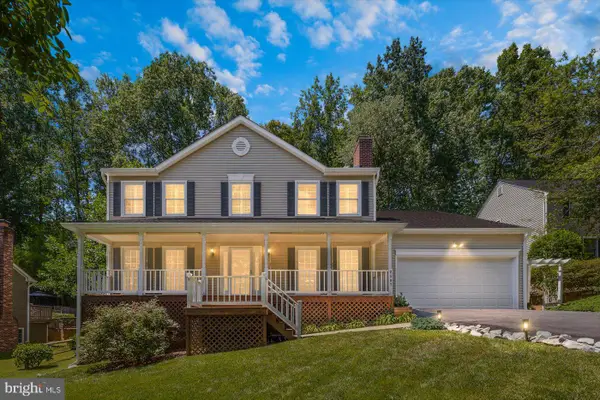 $565,000Coming Soon4 beds 4 baths
$565,000Coming Soon4 beds 4 baths2407 Harpoon Dr, STAFFORD, VA 22554
MLS# VAST2046280Listed by: ROCKWISE REALTY LLC - New
 $405,000Active2 beds 3 baths1,360 sq. ft.
$405,000Active2 beds 3 baths1,360 sq. ft.105 Nestors Pl #503, STAFFORD, VA 22556
MLS# VAST2046278Listed by: CARTER REALTY - Coming Soon
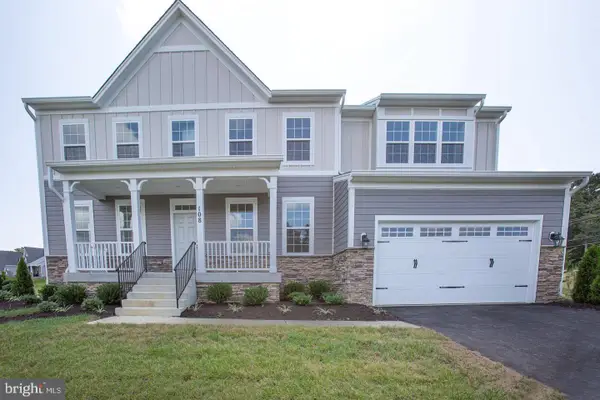 $825,000Coming Soon5 beds 5 baths
$825,000Coming Soon5 beds 5 baths108 Brooke Point Court, STAFFORD, VA 22554
MLS# VAST2045976Listed by: PROPERTY COLLECTIVE - New
 $625,000Active5 beds 4 baths3,114 sq. ft.
$625,000Active5 beds 4 baths3,114 sq. ft.10 Bridgeport Cir, STAFFORD, VA 22554
MLS# VAST2046204Listed by: BERKSHIRE HATHAWAY HOMESERVICES PENFED REALTY - New
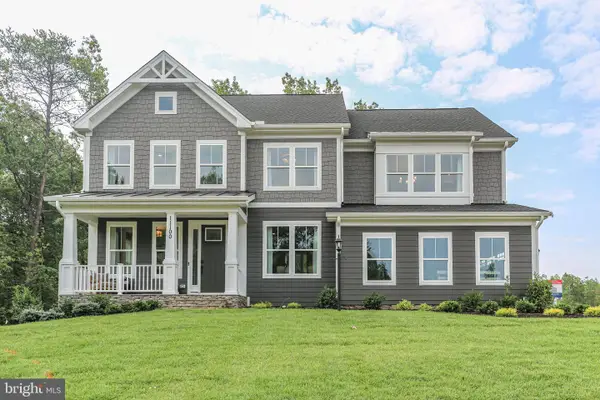 $779,900Active4 beds 3 baths3,082 sq. ft.
$779,900Active4 beds 3 baths3,082 sq. ft.Lot 4 Forest Flower Dr, STAFFORD, VA 22554
MLS# VAST2046284Listed by: COLDWELL BANKER ELITE - New
 $322,000Active2 beds 3 baths1,140 sq. ft.
$322,000Active2 beds 3 baths1,140 sq. ft.211 Wind Ridge Dr, STAFFORD, VA 22554
MLS# VAST2045536Listed by: ROCHON REALTY, INC. - Coming Soon
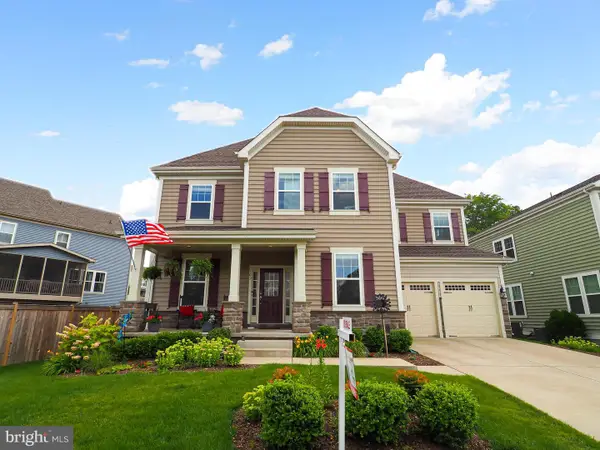 $825,000Coming Soon4 beds 5 baths
$825,000Coming Soon4 beds 5 baths169 Verbena Dr, STAFFORD, VA 22554
MLS# VAST2046270Listed by: M.O. WILSON PROPERTIES - New
 $454,000Active3 beds 2 baths1,504 sq. ft.
$454,000Active3 beds 2 baths1,504 sq. ft.207 Midshipman Cir, STAFFORD, VA 22554
MLS# VAST2045596Listed by: BERKSHIRE HATHAWAY HOMESERVICES PENFED REALTY - New
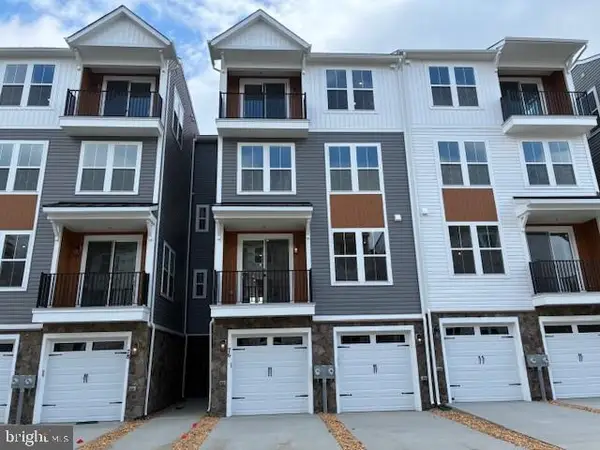 $449,990Active3 beds 3 baths2,367 sq. ft.
$449,990Active3 beds 3 baths2,367 sq. ft.76 Valerian Loop #2, STAFFORD, VA 22554
MLS# VAST2046266Listed by: BROOKFIELD MID-ATLANTIC BROKERAGE, LLC

