506 Mews Ct, STAFFORD, VA 22556
Local realty services provided by:Better Homes and Gardens Real Estate Maturo
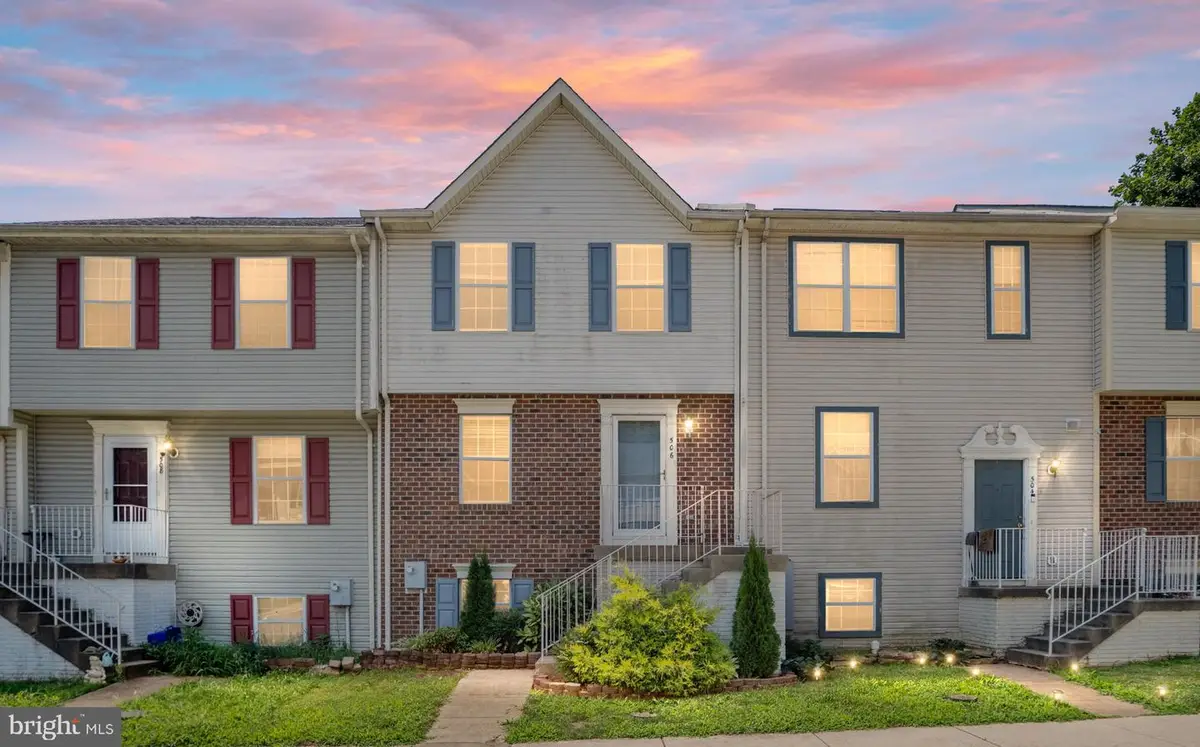
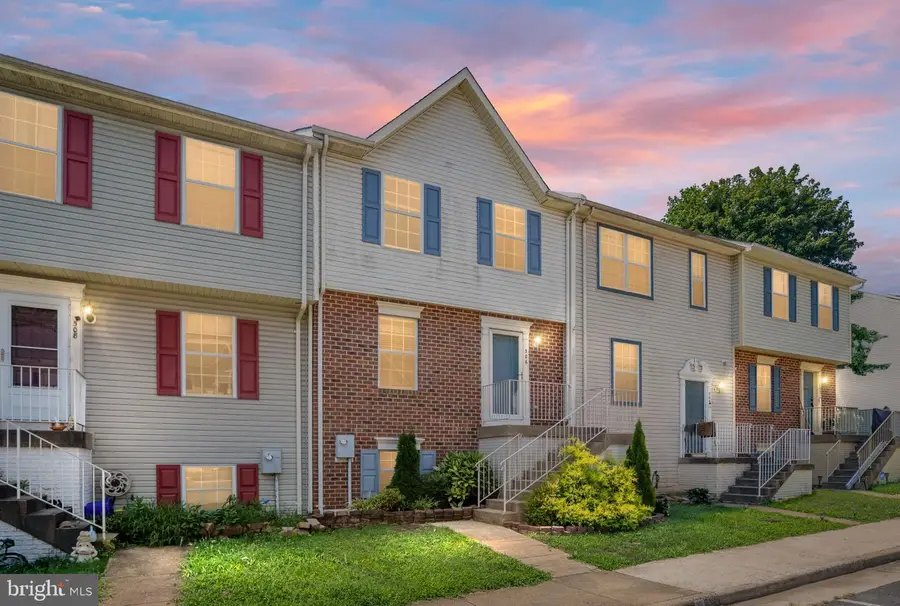
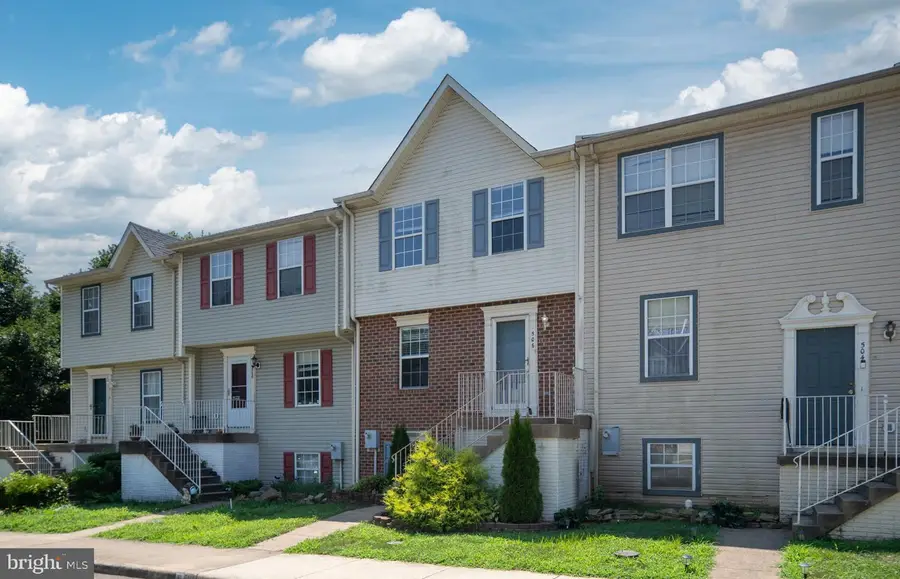
Listed by:christian d davis
Office:re/max executives
MLS#:VAST2041042
Source:BRIGHTMLS
Price summary
- Price:$375,000
- Price per sq. ft.:$196.34
- Monthly HOA dues:$79
About this home
Welcome to 506 Mews Ct, Stafford, VA — a beautifully maintained and upgraded townhome offering space, comfort, and unbeatable convenience! This spacious 4-bedroom, 3.5-bath home is ideally situated just half a mile from Quantico Marine Corps Base, and within a mile of Stafford Marketplace—putting shopping, dining, and daily essentials just a short walk or quick drive away. You’re also conveniently close to major commuter routes, including I-95, the bus station, and other key connections for easy travel throughout the region. Inside, the home features an open layout with hardwood floors, new carpet and updated lighting and ceiling fans in every room throughout. The fully finished, walk-up basement includes a spacious living room, a separate family room, and additional storage space, making it ideal for guests, recreation, or a potential home office. Recent system updates provide peace of mind, including a 4-year-old hot water heater, 5-year-old HVAC, and a roof that’s just 4–5 years old. The HOA includes trash service, snow removal, and access to a community pool, offering extra convenience and value. If you’re looking for a turn-key property in a prime location with easy access to shopping, transit, and base access, 506 Mews Ct is ready to welcome you home. This is the one!
Contact an agent
Home facts
- Year built:1991
- Listing Id #:VAST2041042
- Added:34 day(s) ago
- Updated:August 21, 2025 at 07:26 AM
Rooms and interior
- Bedrooms:4
- Total bathrooms:4
- Full bathrooms:3
- Half bathrooms:1
- Living area:1,910 sq. ft.
Heating and cooling
- Cooling:Central A/C
- Heating:Electric, Heat Pump(s)
Structure and exterior
- Year built:1991
- Building area:1,910 sq. ft.
- Lot area:0.03 Acres
Schools
- High school:NORTH STAFFORD
- Middle school:HH POOLE
- Elementary school:KATE WALLER BARRETT
Utilities
- Water:Public
- Sewer:Public Sewer
Finances and disclosures
- Price:$375,000
- Price per sq. ft.:$196.34
- Tax amount:$2,958 (2024)
New listings near 506 Mews Ct
- New
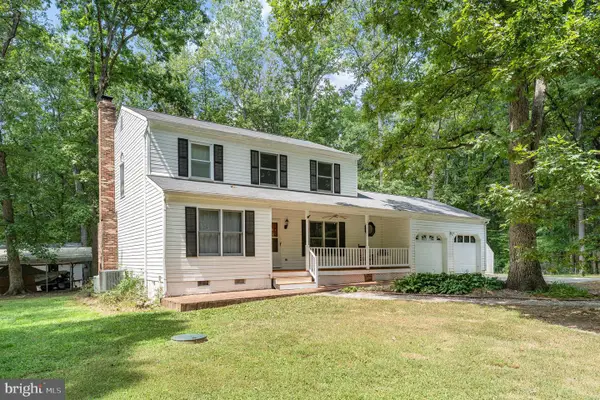 $625,000Active4 beds 3 baths1,848 sq. ft.
$625,000Active4 beds 3 baths1,848 sq. ft.64 Autumn Dr, STAFFORD, VA 22556
MLS# VAST2042102Listed by: ROCHON REALTY, INC. - New
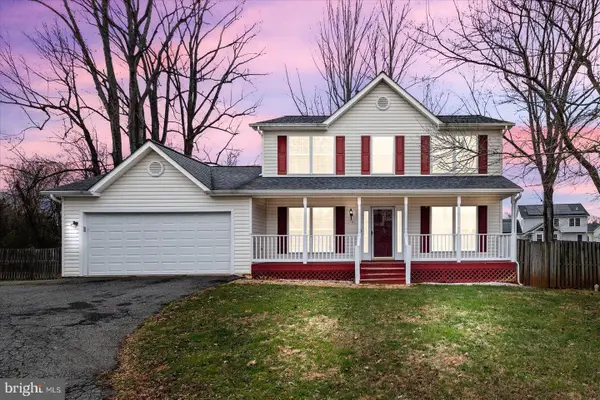 $500,000Active4 beds 4 baths2,380 sq. ft.
$500,000Active4 beds 4 baths2,380 sq. ft.90 Tanterra Dr, STAFFORD, VA 22556
MLS# VAST2041944Listed by: REAL BROKER, LLC - Open Sun, 1 to 3pmNew
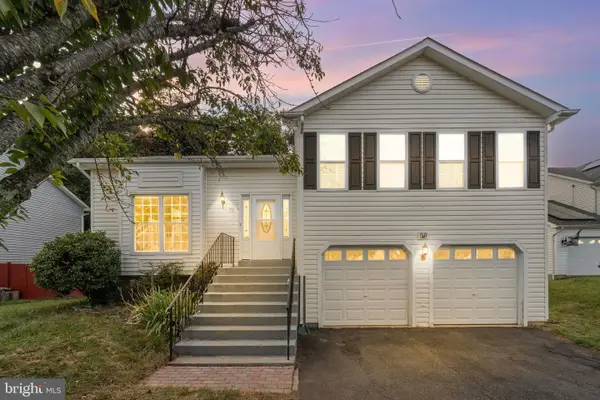 $550,000Active4 beds 3 baths2,574 sq. ft.
$550,000Active4 beds 3 baths2,574 sq. ft.99 Tanterra Dr, STAFFORD, VA 22556
MLS# VAST2040278Listed by: REDFIN CORPORATION - New
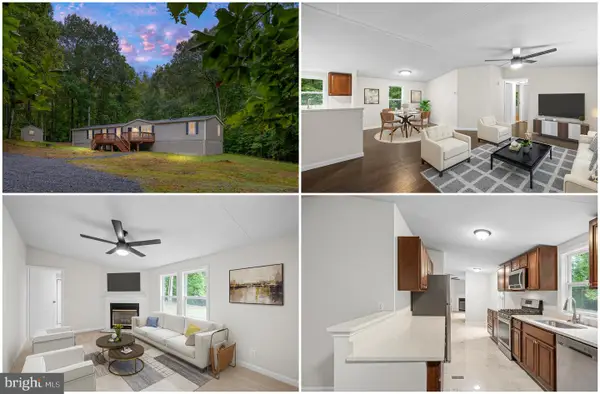 $449,900Active3 beds 2 baths1,748 sq. ft.
$449,900Active3 beds 2 baths1,748 sq. ft.33 Norman Rd, STAFFORD, VA 22554
MLS# VAST2041892Listed by: BELCHER REAL ESTATE, LLC. - Coming Soon
 $449,900Coming Soon4 beds 2 baths
$449,900Coming Soon4 beds 2 baths2149 Aquia Dr, STAFFORD, VA 22554
MLS# VAST2041992Listed by: KELLER WILLIAMS CAPITAL PROPERTIES - Coming Soon
 $555,000Coming Soon3 beds 3 baths
$555,000Coming Soon3 beds 3 baths468 Coneflower Ln, STAFFORD, VA 22554
MLS# VAST2042098Listed by: BERKSHIRE HATHAWAY HOMESERVICES PENFED REALTY - Open Sat, 2 to 4pmNew
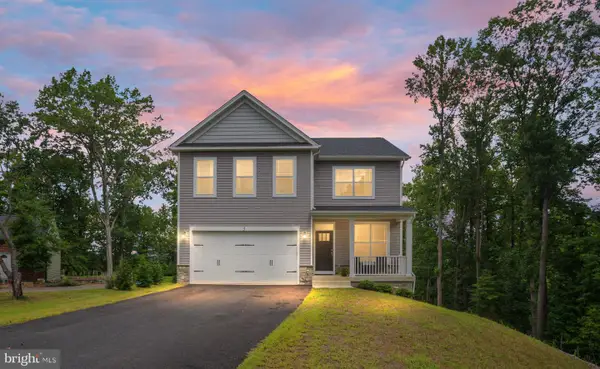 $659,750Active4 beds 3 baths3,155 sq. ft.
$659,750Active4 beds 3 baths3,155 sq. ft.3 Bowling Ct, STAFFORD, VA 22554
MLS# VAST2042068Listed by: HOMECOIN.COM - Coming SoonOpen Sat, 12 to 2pm
 $875,000Coming Soon4 beds 5 baths
$875,000Coming Soon4 beds 5 baths114 Elmsley Ln, STAFFORD, VA 22554
MLS# VAST2041180Listed by: EXP REALTY, LLC - Coming Soon
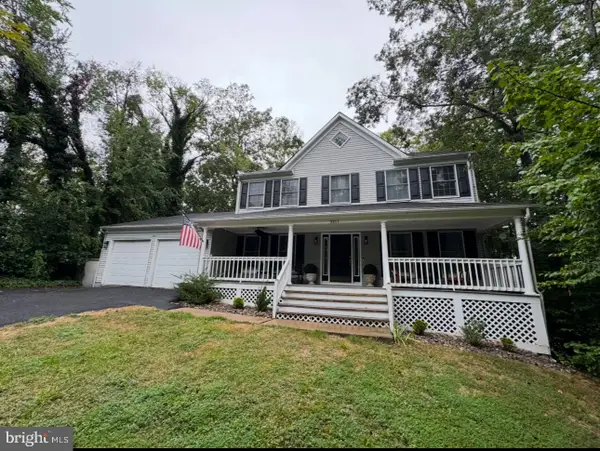 $550,000Coming Soon4 beds 3 baths
$550,000Coming Soon4 beds 3 baths2211 Aquia Dr, STAFFORD, VA 22554
MLS# VAST2042000Listed by: SAMSON PROPERTIES - Coming Soon
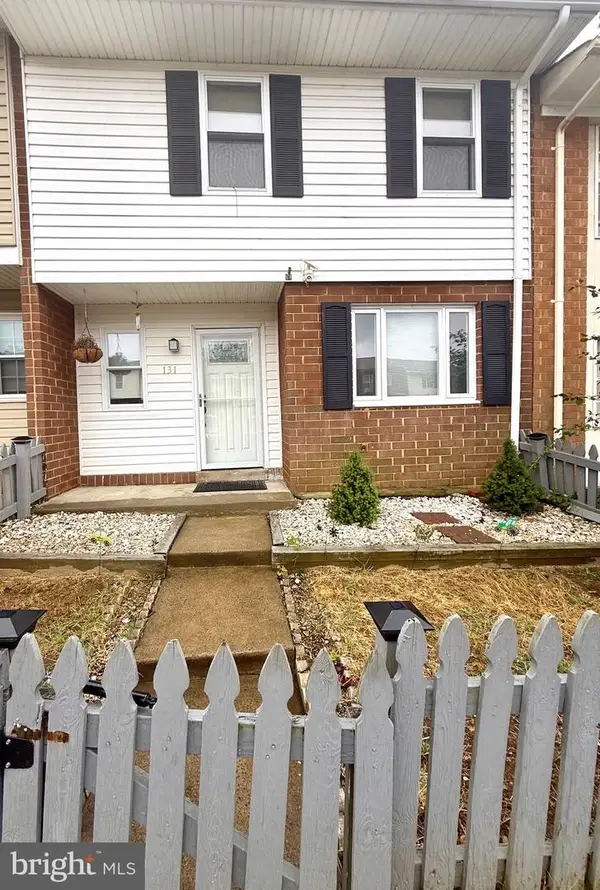 $310,000Coming Soon3 beds 2 baths
$310,000Coming Soon3 beds 2 baths131 Oak Dr, STAFFORD, VA 22554
MLS# VAST2042074Listed by: SAMSON PROPERTIES

