58 Twin Hill Ln, Stafford, VA 22554
Local realty services provided by:Better Homes and Gardens Real Estate Maturo
58 Twin Hill Ln,Stafford, VA 22554
$774,999
- 5 Beds
- 5 Baths
- 5,608 sq. ft.
- Single family
- Pending
Listed by: maria karolina chapman, noel harmer
Office: real broker, llc.
MLS#:VAST2040284
Source:BRIGHTMLS
Price summary
- Price:$774,999
- Price per sq. ft.:$138.2
- Monthly HOA dues:$57.67
About this home
Assumable VA loan!
Enjoy sweeping views of the 2.19-acre lot from the expansive two-tier deck or through a stunning wall of Palladian windows that flood the main living area with natural light. The updated gourmet kitchen, remodeled in 2020, features quartz countertops, a butler’s pantry, and new appliances—perfect for both everyday living and entertaining.
The fully finished basement, completed in 2020, offers an open-concept entertainment area with a large wet bar, one bedroom, and a full bath..
Additional updates include luxury vinyl plank (LVP) flooring in the kitchen, living room, and basement (2020 and 2024), a new water heater (2020), and a new water pressure tank (2024).
The home includes two gas fireplaces—one in the living room and one in the spacious primary bedroom, which boasts dual walk-in closets. Outside, the private, multi-level deck is wired for a hot tub and includes a fire pit area, creating an ideal setting for relaxation or entertaining.
Conveniently located just 3 miles from the Brooke VRE station, with direct access to Washington D.C., and close to Stafford Hospital.
Contact an agent
Home facts
- Year built:2002
- Listing ID #:VAST2040284
- Added:199 day(s) ago
- Updated:January 11, 2026 at 08:46 AM
Rooms and interior
- Bedrooms:5
- Total bathrooms:5
- Full bathrooms:4
- Half bathrooms:1
- Living area:5,608 sq. ft.
Heating and cooling
- Cooling:Central A/C
- Heating:Forced Air, Propane - Leased
Structure and exterior
- Roof:Shingle
- Year built:2002
- Building area:5,608 sq. ft.
- Lot area:2.19 Acres
Schools
- High school:BROOKE POINT
Utilities
- Water:Well
- Sewer:Septic Exists
Finances and disclosures
- Price:$774,999
- Price per sq. ft.:$138.2
- Tax amount:$6,206 (2024)
New listings near 58 Twin Hill Ln
- Coming Soon
 $550,000Coming Soon4 beds 3 baths
$550,000Coming Soon4 beds 3 baths14 Willow Glen Ct, STAFFORD, VA 22554
MLS# VAST2045132Listed by: CENTURY 21 NEW MILLENNIUM - New
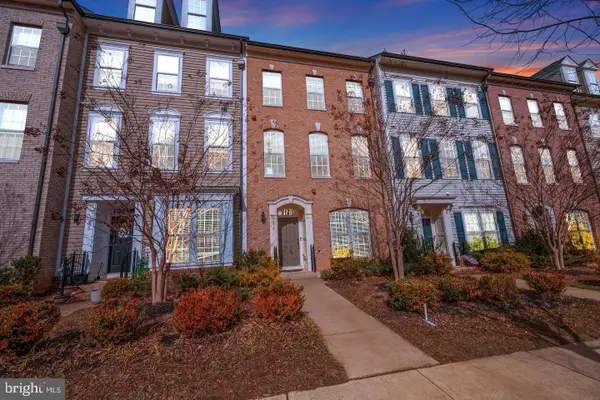 $545,000Active3 beds 3 baths2,272 sq. ft.
$545,000Active3 beds 3 baths2,272 sq. ft.218 Shields Rd, STAFFORD, VA 22554
MLS# VAST2045150Listed by: SPRING HILL REAL ESTATE, LLC. - Coming SoonOpen Sat, 1 to 3pm
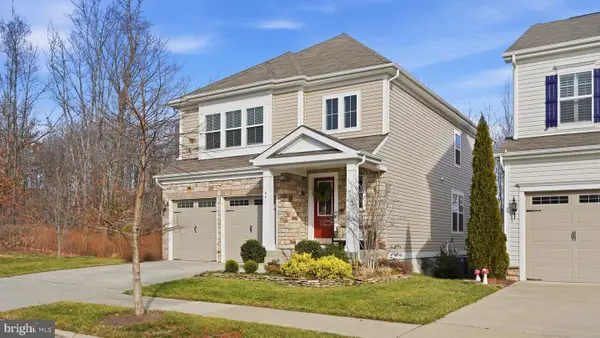 $745,000Coming Soon4 beds 4 baths
$745,000Coming Soon4 beds 4 baths441 Gladiola Way, STAFFORD, VA 22554
MLS# VAST2044774Listed by: KELLER WILLIAMS CAPITAL PROPERTIES - New
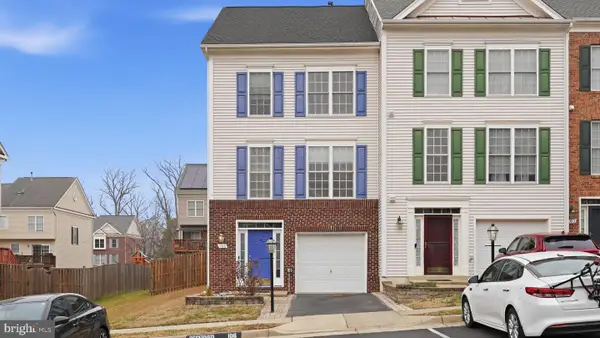 $430,000Active3 beds 4 baths2,080 sq. ft.
$430,000Active3 beds 4 baths2,080 sq. ft.106 Cork St, STAFFORD, VA 22554
MLS# VAST2045074Listed by: COLDWELL BANKER ELITE - Coming Soon
 $389,999Coming Soon3 beds 4 baths
$389,999Coming Soon3 beds 4 baths106 Kings Crest Dr, STAFFORD, VA 22554
MLS# VAST2045142Listed by: SAMSON PROPERTIES - New
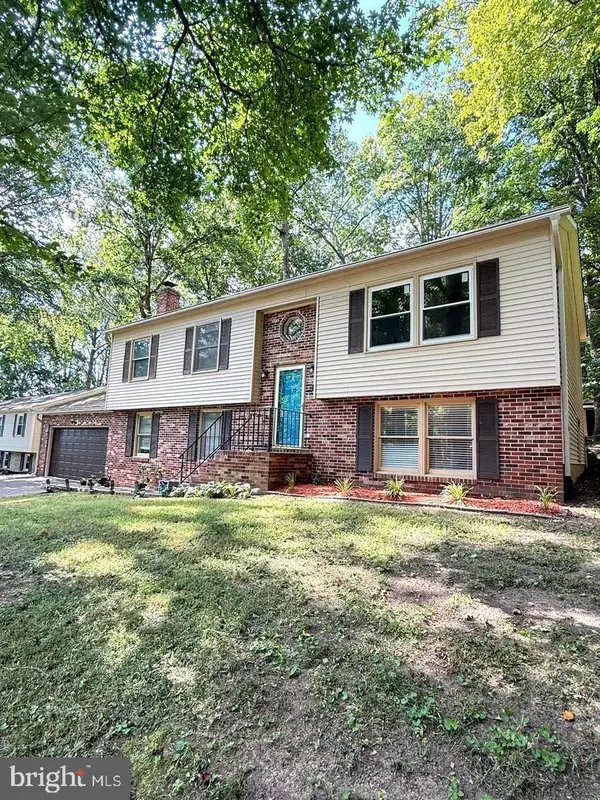 $489,900Active4 beds 3 baths2,240 sq. ft.
$489,900Active4 beds 3 baths2,240 sq. ft.1137 Columbus Dr, STAFFORD, VA 22554
MLS# VAST2045136Listed by: GLOBAL ALLIANCE REALTY & MANAGEMENT SERVICES INC - New
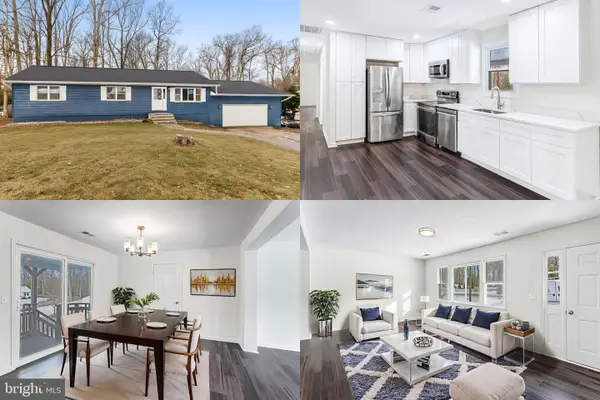 $500,000Active4 beds 2 baths2,392 sq. ft.
$500,000Active4 beds 2 baths2,392 sq. ft.29 Hillcrest Dr, STAFFORD, VA 22556
MLS# VAST2045140Listed by: KELLER WILLIAMS REALTY - Coming Soon
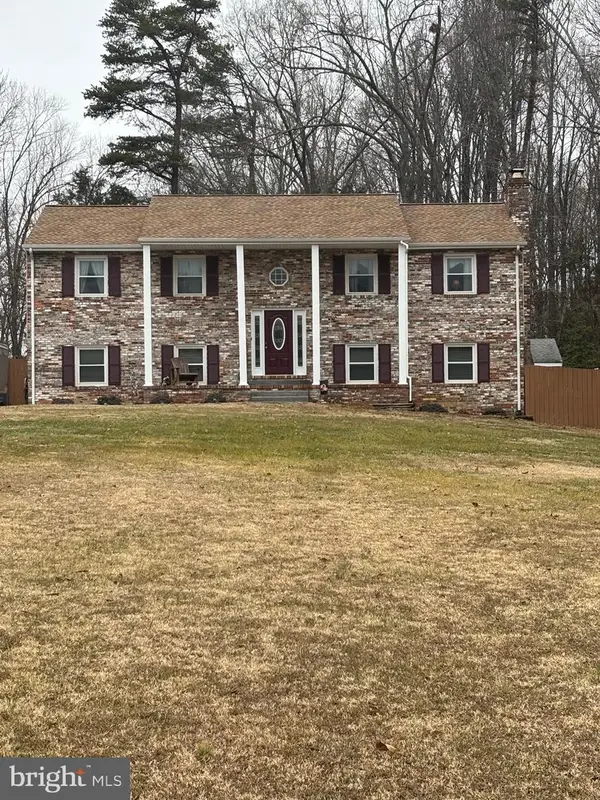 $580,000Coming Soon4 beds 3 baths
$580,000Coming Soon4 beds 3 baths2 Saint James Ct, STAFFORD, VA 22556
MLS# VAST2044932Listed by: AT YOUR SERVICE REALTY - Open Sun, 1:30 to 3pmNew
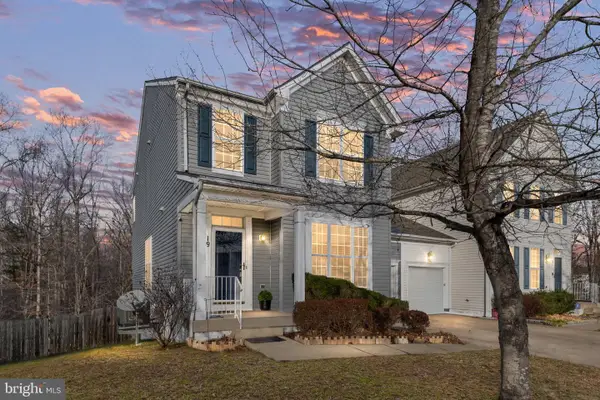 $510,000Active3 beds 4 baths3,042 sq. ft.
$510,000Active3 beds 4 baths3,042 sq. ft.19 Puller Place, STAFFORD, VA 22556
MLS# VAST2044242Listed by: EXP REALTY, LLC  $480,000Pending5 beds 4 baths2,226 sq. ft.
$480,000Pending5 beds 4 baths2,226 sq. ft.113 Executive Cir, STAFFORD, VA 22554
MLS# VAST2045128Listed by: INMOBILIARIA DE LAS CASAS LLC
