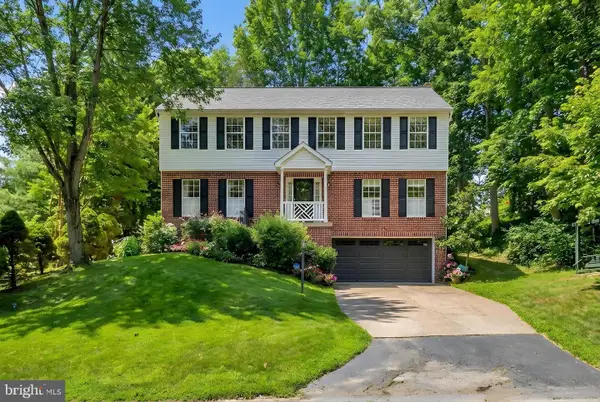60 Snapdragon Dr, Stafford, VA 22556
Local realty services provided by:Better Homes and Gardens Real Estate GSA Realty
Listed by: lisa nelson
Office: century 21 redwood realty
MLS#:VAST2042424
Source:BRIGHTMLS
Price summary
- Price:$1,300,000
- Price per sq. ft.:$166.88
- Monthly HOA dues:$78.33
About this home
Welcome to this stunning estate home located in the highly sought-after neighborhood of The Glens. From the moment you enter the two-story foyer with its decorative details, you'll notice the thoughtful design and upgraded finishes throughout. The main level features refinished hardwood floors, elegant iron balusters on the staircase, a formal dining room with crown and picture frame molding, a main floor office, and a spacious family room with coffered ceilings and a stone fireplace with custom mantle. The gourmet kitchen is the centerpiece of the home, complete with a butler's pantry, glass-front cabinets, a built-in wine cabinet, and plenty of space for entertaining. Built-in speakers run throughout the home, creating the perfect atmosphere for every occasion. Upstairs, the primary suite is truly a retreat. It boasts a large sitting area, tray ceilings, and an en suite bathroom designed for luxury with a walk-in shower featuring body sprays, a jetted soaking tub, dual vanities, a private water closet, and a custom walk-in closet system. Two junior suites offer their own private baths, while every bedroom includes abundant closet space. A convenient laundry room is also located on the bedroom level. The finished basement is designed for both relaxation and entertaining. It includes a soundproof media room with built-in speakers, a fitness room with a large storage closet, a full wet bar with granite counters, a full-size refrigerator, dishwasher, and seating for up to ten, as well as a spacious billiards and game area. A legal bedroom and upgraded full bathroom make this level ideal for guests. Brand new carpet adds to the comfort and appeal. Step outside to your private outdoor oasis. The backyard offers a brand new Trex deck, extensive stamped concrete patios, a built-in fire pit, and a sparkling in-ground swimming pool with aluminum fencing. Surrounded by mature trees, the property provides both beauty and privacy, with plenty of space for entertaining. Recent updates include refinished hardwood floors, a new upper-level HVAC system with scrubber, a new sump pump, and more. With no shortage of space, thoughtful upgrades, and luxurious details, this estate home in The Glens is the perfect blend of elegance and functionality.
Contact an agent
Home facts
- Year built:2010
- Listing ID #:VAST2042424
- Added:168 day(s) ago
- Updated:February 25, 2026 at 02:44 PM
Rooms and interior
- Bedrooms:6
- Total bathrooms:6
- Full bathrooms:5
- Half bathrooms:1
- Living area:7,790 sq. ft.
Heating and cooling
- Cooling:Central A/C, Zoned
- Heating:Electric, Forced Air, Heat Pump(s), Humidifier, Propane - Owned, Zoned
Structure and exterior
- Roof:Asphalt
- Year built:2010
- Building area:7,790 sq. ft.
- Lot area:3.02 Acres
Schools
- High school:MOUNTAIN VIEW
- Middle school:RODNEY THOMPSON
- Elementary school:MARGARET BRENT
Utilities
- Water:Public
Finances and disclosures
- Price:$1,300,000
- Price per sq. ft.:$166.88
- Tax amount:$10,830 (2025)
New listings near 60 Snapdragon Dr
- Coming Soon
 $759,999Coming Soon4 beds 4 baths
$759,999Coming Soon4 beds 4 baths416 Smokebush Dr, STAFFORD, VA 22554
MLS# VAST2045078Listed by: KELLER WILLIAMS CAPITAL PROPERTIES - Coming Soon
 $769,900Coming Soon5 beds 4 baths
$769,900Coming Soon5 beds 4 baths409 Pear Blossom Rd, STAFFORD, VA 22554
MLS# VAST2045402Listed by: KELLER WILLIAMS CAPITAL PROPERTIES - New
 $270,000Active2 beds 2 baths1,000 sq. ft.
$270,000Active2 beds 2 baths1,000 sq. ft.102 Grosvenor Ln #102, STAFFORD, VA 22554
MLS# VAST2046326Listed by: CENTURY 21 REDWOOD REALTY - New
 $349,900Active3 beds 4 baths1,160 sq. ft.
$349,900Active3 beds 4 baths1,160 sq. ft.28 Wayside Ct, STAFFORD, VA 22554
MLS# VAST2046362Listed by: RE/MAX GALAXY - Coming Soon
 $550,000Coming Soon3 beds 4 baths
$550,000Coming Soon3 beds 4 baths1229 Creek Bank Dr, STAFFORD, VA 22554
MLS# VAST2046402Listed by: CENTURY 21 NEW MILLENNIUM - New
 $399,990Active3 beds 3 baths2,038 sq. ft.
$399,990Active3 beds 3 baths2,038 sq. ft.78 Valerian Loop #1, STAFFORD, VA 22554
MLS# VAST2046400Listed by: BROOKFIELD MID-ATLANTIC BROKERAGE, LLC - Coming Soon
 $499,000Coming Soon3 beds 2 baths
$499,000Coming Soon3 beds 2 baths130 Hilda Dr, STAFFORD, VA 22556
MLS# VAST2046250Listed by: KELLER WILLIAMS CAPITAL PROPERTIES - Coming Soon
 $545,000Coming Soon5 beds 4 baths
$545,000Coming Soon5 beds 4 baths196 Olympic Dr, STAFFORD, VA 22554
MLS# VAST2046342Listed by: EXP REALTY, LLC - Coming Soon
 $635,000Coming Soon4 beds 3 baths
$635,000Coming Soon4 beds 3 baths59 Quarry Rd, STAFFORD, VA 22554
MLS# VAST2045480Listed by: COLDWELL BANKER ELITE - New
 $525,000Active5 beds 3 baths3,608 sq. ft.
$525,000Active5 beds 3 baths3,608 sq. ft.6 Clark Ln, STAFFORD, VA 22554
MLS# VAST2046318Listed by: CENTURY 21 REDWOOD REALTY

