65 Brooke Crest Ln, Stafford, VA 22554
Local realty services provided by:Better Homes and Gardens Real Estate GSA Realty
Listed by: victoria r clark-jennings, lisa mcconnell
Office: berkshire hathaway homeservices penfed realty
MLS#:VAST2044962
Source:BRIGHTMLS
Price summary
- Price:$1,075,000
- Price per sq. ft.:$188.2
- Monthly HOA dues:$50
About this home
Calling all outdoor enthusiasts! Located in Stafford County, this perfectly situated home is a mile to Aquia Landing Park (Potomac River) and Crow's Nest Natural Area Preserve, yet minutes from commuter rail. This executive home with an assumable VA loan at 4.25% (lender and VA approval required) with over 5700 sq ft of finished living space is situated off the road on 3.42 private acres and has over $250,000 in additions and upgrades. The well thought out improvements, exceptional maintenance, and attention to detail in this home are second to none. The recently added detached garage not only includes both standard and oversized bays for your RV (up to 45 feet in length) and other outdoor toys, but also includes water and sewer hookups for the ultimate RV convenience and saving you expensive dump fees. Outdoor entertaining is a breeze with a low maintenance deck including a recently added Sunsetter awning, accessed from the main level of the home, and overlooking the ultra private backyard space that was professionally graded and leveled, creating a usable space typically harder to find in this beautiful area. Lower level access to the outdoors is from the steps off the deck or the recently finished basement which leads to an expansive stamped concrete patio and recently added stamped concrete steps to the side yard. The outdoors is truly superior for those that love to play hard, but make no mistake, the interior of this home is just as stunning as the outdoors. You'll be greeted in the wide foyer with an equisite, curved staircase showcasing the beautiful hardwood floors and molding of this home. Formal living and dining rooms flank the foyer on both sides. The heart of the home is the chef's gourmet kitchen with an oversized island with cooktop, top of the line stainless steel appliances (Samsung Bespoke refrigerator with beverage center and dishwasher with silverware tray purchased in 2024), desk and butler's pantry, granite countertops and kitchen pantry. Off the kitchen, separated by stately columns is a two story foyer with stunning atrium windows and a propane gas fireplace. Whether you prefer to entertain or enjoy a quiet, cozy night at home, this space is perfection. Also on this level, is an executive office with bump out bay window and french doors for privacy. Access the upper level of this home from either the main staircase or the private staircase off the kitchen. Retreat to your large primary bedroom with vaulted ceiling to enjoy the coziness of a two sided fireplace in the sitting room. Everything about this area is expansive including double walk in closets and ensuite bath with double sinks and vanity space, large soaking tub, huge tiled shower, and water closet. The upstairs also has three additional, generously sized bedrooms, one with an ensuite bath, the other two sharing a full, hall bath. The lower level was recently completed with luxury vinyl plank flooring throughout, a rec room large enough to watch the big game on tv and a billiards table. The fifth bedroom is on this level and just as spacious as the others with access to the full bath. A flex space was used as an exercise room but could also be an additional office area. Plenty of space in the lower level if you want to added a kitchenette for multigenerational living. You will have peace of mind knowing that the attention to detail also extends to the maintenance of this beauty. The home is protected by both a whole house generator and easy to maintain boiler system as a secondary heat source. All major systems- heating/cooling, generator, septic systems, water/air filtration systems, etc have been professionally installed, serviced and maintained. This home has it all- nature's beauty, commuter rail, shops, dining, local hospitals, schools, etc. If you want to work hard and play hard, this is your must see home! Open House Jan 11th, 1-3 PM.
Contact an agent
Home facts
- Year built:2012
- Listing ID #:VAST2044962
- Added:176 day(s) ago
- Updated:January 11, 2026 at 03:33 AM
Rooms and interior
- Bedrooms:5
- Total bathrooms:5
- Full bathrooms:4
- Half bathrooms:1
- Living area:5,712 sq. ft.
Heating and cooling
- Cooling:Central A/C
- Heating:Heat Pump(s), Propane - Owned, Zoned
Structure and exterior
- Roof:Architectural Shingle
- Year built:2012
- Building area:5,712 sq. ft.
- Lot area:3.42 Acres
Schools
- High school:BROOKE POINT
- Middle school:STAFFORD
- Elementary school:STAFFORD
Utilities
- Water:Well
Finances and disclosures
- Price:$1,075,000
- Price per sq. ft.:$188.2
- Tax amount:$7,736 (2025)
New listings near 65 Brooke Crest Ln
- Coming Soon
 $550,000Coming Soon4 beds 3 baths
$550,000Coming Soon4 beds 3 baths14 Willow Glen Ct, STAFFORD, VA 22554
MLS# VAST2045132Listed by: CENTURY 21 NEW MILLENNIUM - New
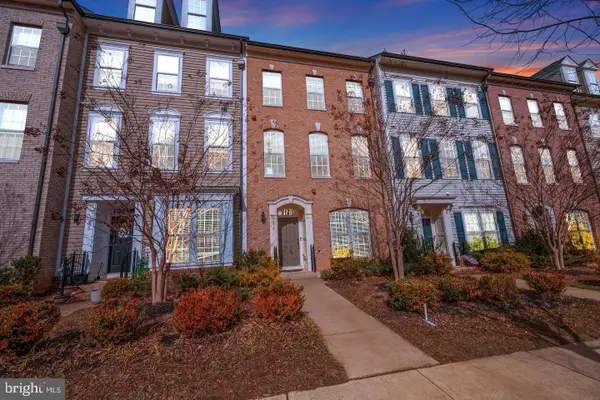 $545,000Active3 beds 3 baths2,272 sq. ft.
$545,000Active3 beds 3 baths2,272 sq. ft.218 Shields Rd, STAFFORD, VA 22554
MLS# VAST2045150Listed by: SPRING HILL REAL ESTATE, LLC. - Coming SoonOpen Sat, 1 to 3pm
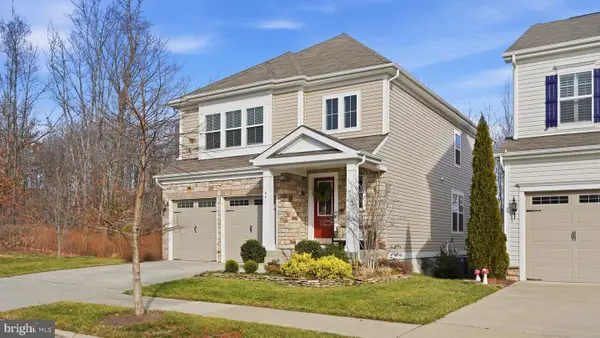 $745,000Coming Soon4 beds 4 baths
$745,000Coming Soon4 beds 4 baths441 Gladiola Way, STAFFORD, VA 22554
MLS# VAST2044774Listed by: KELLER WILLIAMS CAPITAL PROPERTIES - New
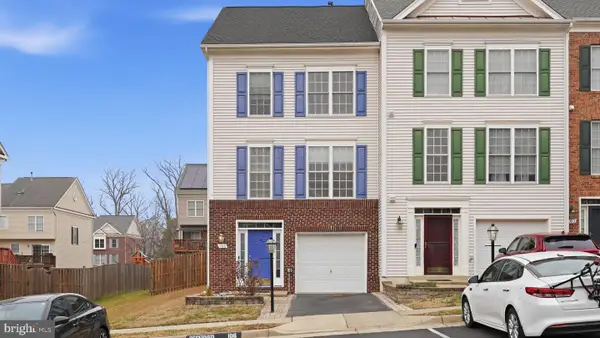 $430,000Active3 beds 4 baths2,080 sq. ft.
$430,000Active3 beds 4 baths2,080 sq. ft.106 Cork St, STAFFORD, VA 22554
MLS# VAST2045074Listed by: COLDWELL BANKER ELITE - Coming Soon
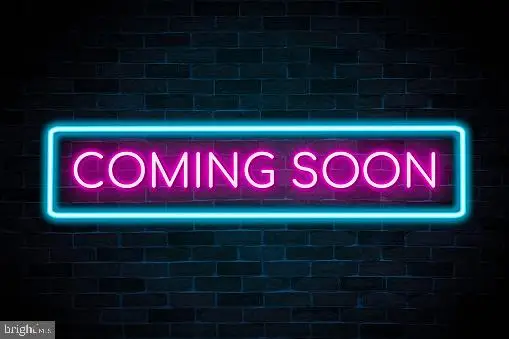 $389,999Coming Soon3 beds 4 baths
$389,999Coming Soon3 beds 4 baths106 Kings Crest Dr, STAFFORD, VA 22554
MLS# VAST2045142Listed by: SAMSON PROPERTIES - New
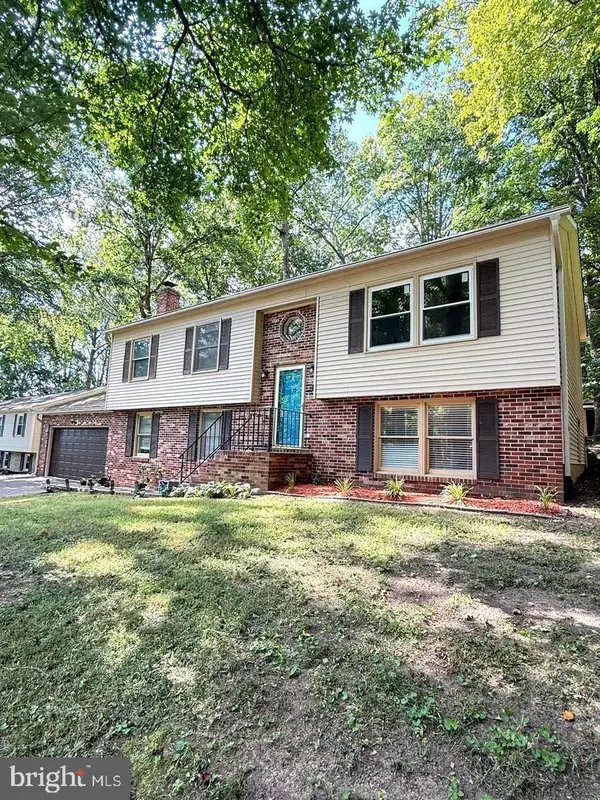 $489,900Active4 beds 3 baths2,240 sq. ft.
$489,900Active4 beds 3 baths2,240 sq. ft.1137 Columbus Dr, STAFFORD, VA 22554
MLS# VAST2045136Listed by: GLOBAL ALLIANCE REALTY & MANAGEMENT SERVICES INC - New
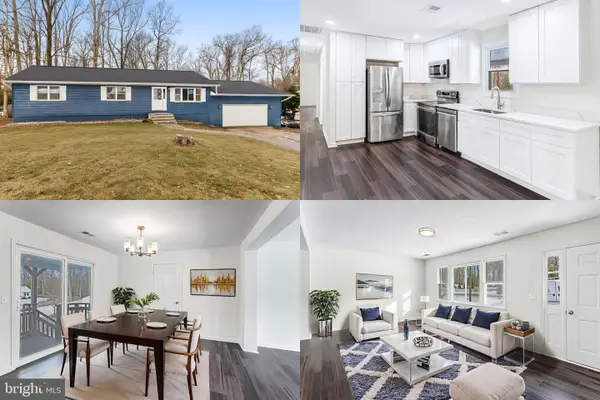 $500,000Active4 beds 2 baths2,392 sq. ft.
$500,000Active4 beds 2 baths2,392 sq. ft.29 Hillcrest Dr, STAFFORD, VA 22556
MLS# VAST2045140Listed by: KELLER WILLIAMS REALTY - Coming Soon
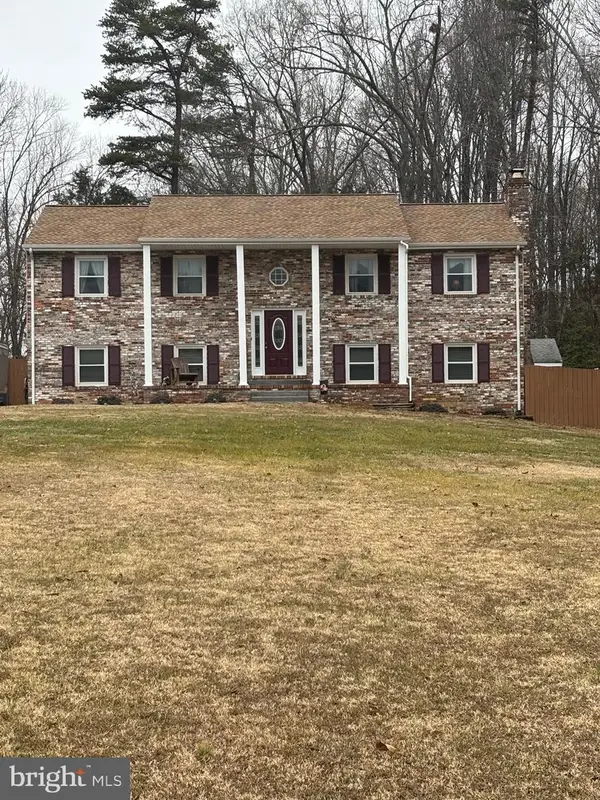 $580,000Coming Soon4 beds 3 baths
$580,000Coming Soon4 beds 3 baths2 Saint James Ct, STAFFORD, VA 22556
MLS# VAST2044932Listed by: AT YOUR SERVICE REALTY - Open Sun, 1:30 to 3pmNew
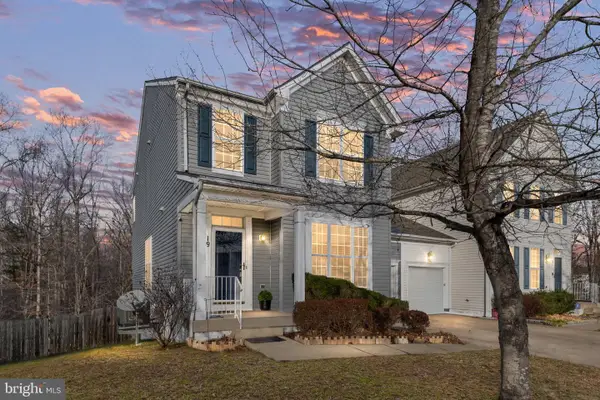 $510,000Active3 beds 4 baths3,042 sq. ft.
$510,000Active3 beds 4 baths3,042 sq. ft.19 Puller Place, STAFFORD, VA 22556
MLS# VAST2044242Listed by: EXP REALTY, LLC  $480,000Pending5 beds 4 baths2,226 sq. ft.
$480,000Pending5 beds 4 baths2,226 sq. ft.113 Executive Cir, STAFFORD, VA 22554
MLS# VAST2045128Listed by: INMOBILIARIA DE LAS CASAS LLC
