685 Telegraph Rd, Stafford, VA 22554
Local realty services provided by:Better Homes and Gardens Real Estate Maturo
Listed by: sarah a. reynolds, john f flynn
Office: keller williams realty
MLS#:VAST2042932
Source:BRIGHTMLS
Price summary
- Price:$975,000
- Price per sq. ft.:$119.4
About this home
Your stunning new home with 3 car side-load garage, has the perfect blend of function, privacy and convenience sitting on 1 acre. With an open floor plan and main level LVP flooring, the heart of this home is the large kitchen that opens to a breakfast room and family room, what a great space for entertaining. The chef’s kitchen provides plenty of counter space for food prep, featuring a gas cooktop and double oven with lots of cabinets for storage and a walk-in pantry. The kitchen flows to a light filled breakfast room with a walkout to the patio and a bright 2-story Family room with overlook. You can carry the entertainment outside onto the custom brick 40x40 patio with fire pit and solar lighting for evening gatherings in complete privacy. The main level office with a large bay window can be used as a guest’s 5th bedroom or multi-generational living with a main level full bathroom. The main level also provides a Conservatory/Sun Room for a peaceful retreat to unwind from a long day. The main level is complete with a formal living room and dining room with elegant custom wood working. The Primary Bedroom is worthy of this stately home with a beautiful tray ceiling, large sitting room, his and hers walk-in closets and ensuite bath offering 2 vanities, walk-in shower and soaking bath with jets to unwind in peace. The upper level is finished off with a princess suite with attached full bath, 2 large bedrooms and a 3rd hall bath. The lower level is perfect for movie nights with a theater room with custom wood working, full bathroom, multiple finished bonus rooms for your own imagination, an NTC bedroom or home office and large rec room with a double door walkup to the back patio. With easy access to I-95 and E-Z Pass lanes, minutes to Quantico, shopping, restaurants, parks, recreation and attractions galore! Don’t miss out on this private gem!!
Contact an agent
Home facts
- Year built:2006
- Listing ID #:VAST2042932
- Added:139 day(s) ago
- Updated:February 13, 2026 at 05:37 AM
Rooms and interior
- Bedrooms:5
- Total bathrooms:5
- Full bathrooms:5
- Living area:8,166 sq. ft.
Heating and cooling
- Cooling:Central A/C
- Heating:Electric, Heat Pump(s), Propane - Leased
Structure and exterior
- Roof:Architectural Shingle
- Year built:2006
- Building area:8,166 sq. ft.
- Lot area:1 Acres
Schools
- High school:BROOKE POINT
- Middle school:SHIRLEY C. HEIM
- Elementary school:WIDEWATER
Utilities
- Water:Public
Finances and disclosures
- Price:$975,000
- Price per sq. ft.:$119.4
- Tax amount:$8,394 (2025)
New listings near 685 Telegraph Rd
- Open Sat, 1 to 3pmNew
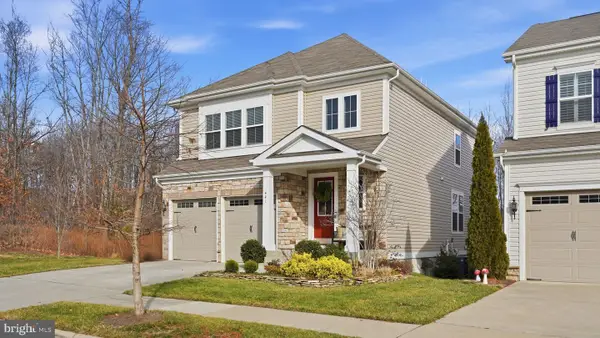 $735,000Active4 beds 4 baths3,339 sq. ft.
$735,000Active4 beds 4 baths3,339 sq. ft.441 Gladiola Way, STAFFORD, VA 22554
MLS# VAST2045912Listed by: KELLER WILLIAMS CAPITAL PROPERTIES - Coming Soon
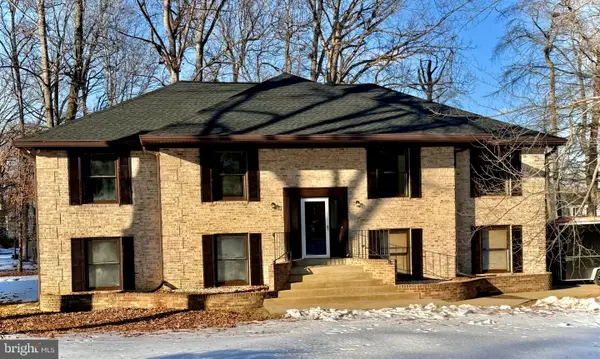 $569,900Coming Soon5 beds 3 baths
$569,900Coming Soon5 beds 3 baths1210 Richmond Dr, STAFFORD, VA 22554
MLS# VAST2045980Listed by: PEARSON SMITH REALTY, LLC - Coming Soon
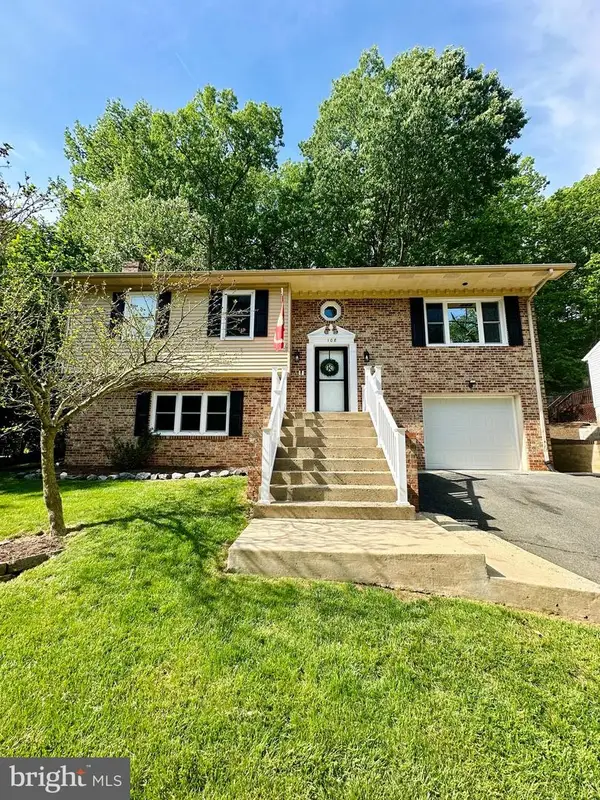 $469,500Coming Soon3 beds 3 baths
$469,500Coming Soon3 beds 3 baths108 Columbus Cv, STAFFORD, VA 22554
MLS# VAST2045972Listed by: CENTURY 21 REDWOOD REALTY - New
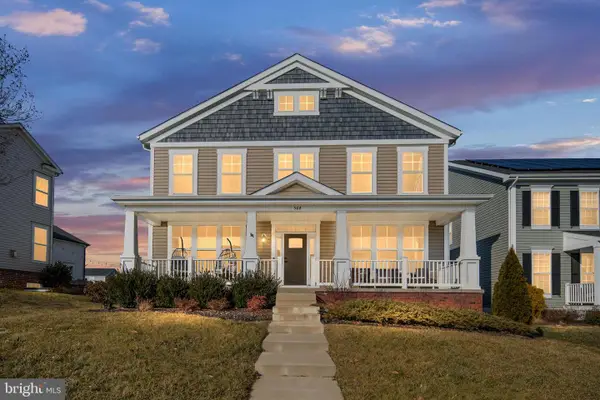 $824,900Active5 beds 4 baths4,539 sq. ft.
$824,900Active5 beds 4 baths4,539 sq. ft.564 Coastal Ave, STAFFORD, VA 22554
MLS# VAST2045960Listed by: AGS BROWNING REALTY - Open Sat, 1 to 3pmNew
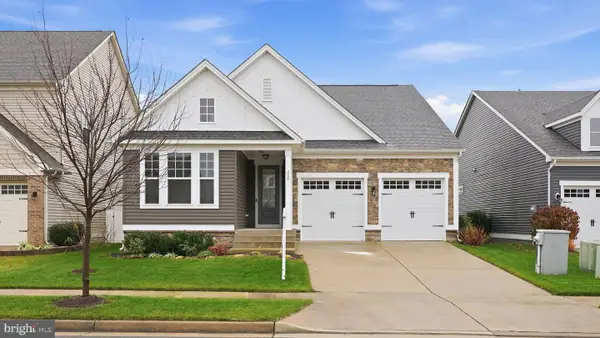 $695,689Active4 beds 3 baths3,030 sq. ft.
$695,689Active4 beds 3 baths3,030 sq. ft.208 Coneflower Ln, STAFFORD, VA 22554
MLS# VAST2045880Listed by: KELLER WILLIAMS CAPITAL PROPERTIES - New
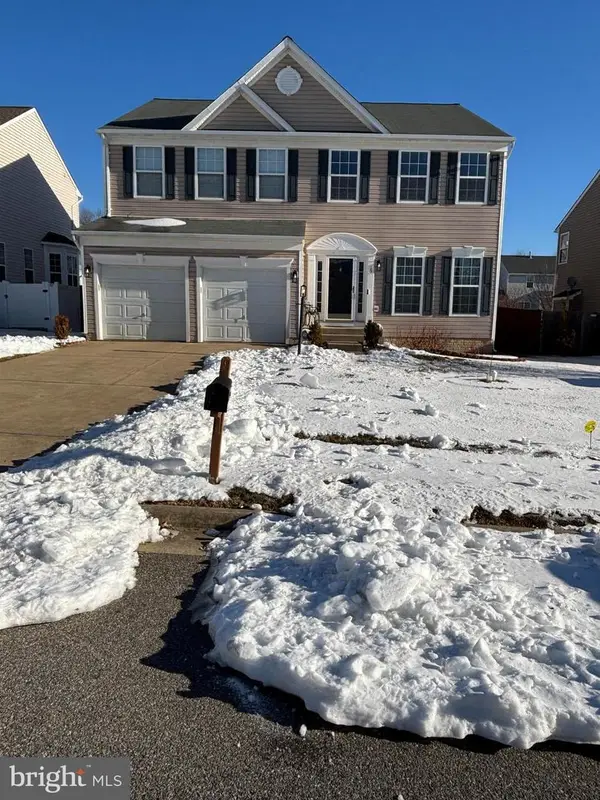 $699,900Active4 beds 4 baths3,880 sq. ft.
$699,900Active4 beds 4 baths3,880 sq. ft.15 Thaxton Ct, STAFFORD, VA 22556
MLS# VAST2045504Listed by: CENTURY 21 REDWOOD REALTY - Coming Soon
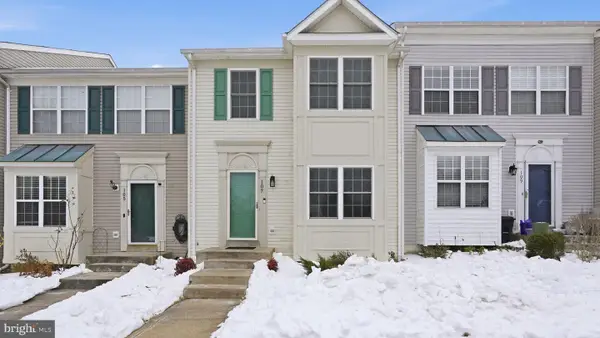 $385,000Coming Soon3 beds 4 baths
$385,000Coming Soon3 beds 4 baths107 Sterling Ct, STAFFORD, VA 22554
MLS# VAST2044602Listed by: KELLER WILLIAMS CAPITAL PROPERTIES - New
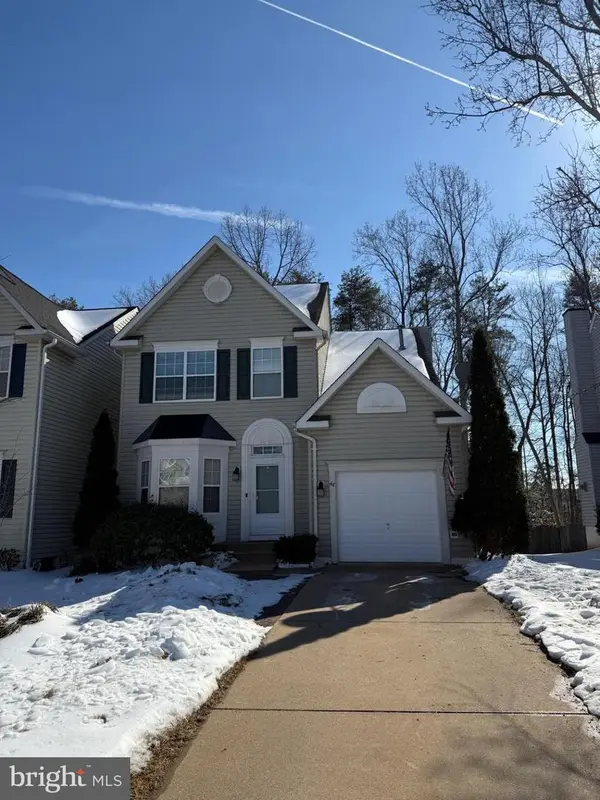 $549,000Active5 beds 4 baths2,261 sq. ft.
$549,000Active5 beds 4 baths2,261 sq. ft.44 Catherine Ln, STAFFORD, VA 22554
MLS# VAST2045906Listed by: FAIRFAX REALTY OF TYSONS - Coming Soon
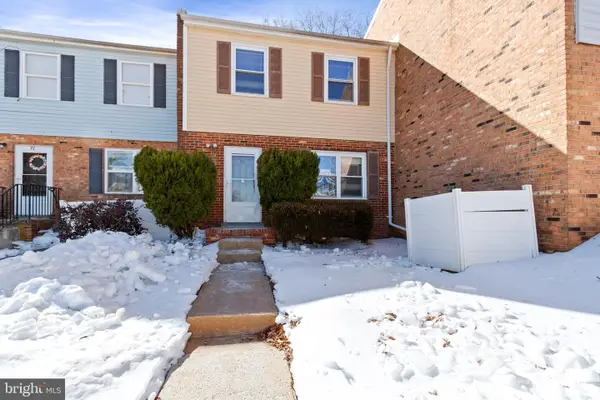 $320,000Coming Soon3 beds 2 baths
$320,000Coming Soon3 beds 2 baths36 Bristol Ct, STAFFORD, VA 22556
MLS# VAST2045870Listed by: SAMSON PROPERTIES - New
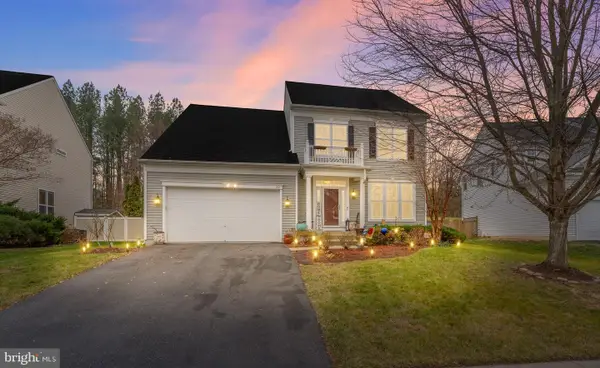 $690,000Active4 beds 5 baths3,421 sq. ft.
$690,000Active4 beds 5 baths3,421 sq. ft.22 Iris Ln, STAFFORD, VA 22554
MLS# VAST2045472Listed by: COLDWELL BANKER ELITE

