74 Newbury Dr, Stafford, VA 22556
Local realty services provided by:Better Homes and Gardens Real Estate Valley Partners
Listed by:michael j gillies
Office:exp realty, llc.
MLS#:VAST2038802
Source:BRIGHTMLS
Price summary
- Price:$590,000
- Price per sq. ft.:$181.43
- Monthly HOA dues:$70
About this home
Set on a tree-lined street in the established Perry Farms community, this elegant colonial blends spacious interiors with thoughtful updates and inviting outdoor spaces designed for both everyday living and entertaining. With more than 4,100 square feet across three finished levels, four bedrooms, and two and a half baths, this home offers the perfect balance of comfort, style, and convenience. The light-filled two-story foyer sets a dramatic first impression, accented by crown molding and tall windows that fill the space with natural light. From here, the home flows into formal and casual living areas designed to accommodate every occasion featuring easy care luxury vinyl plank flooring throughout. A formal dining room provides an ideal backdrop for dinner parties and holiday gatherings, while the main-level office with recessed lighting creates a quiet retreat for working from home or managing daily tasks. The kitchen serves as the heart of the home with its crisp white glass front cabinetry, striking black granite counters, butcher-block island, custom tile backsplash, stainless steel gas range and walk-in pantry. Just steps away, an eat-in breakfast area opens through sliding glass doors to the outdoor deck and covered pergola, where you can enjoy morning coffee in the sunshine or evening meals surrounded by the peaceful view of mature trees. The adjoining family room, with its open layout is designed for connection—whether hosting guests or enjoying a cozy night in. Upstairs, the expansive private primary suite offers a serene retreat with hardwood floors, walk-in closet, and a spa-inspired bath featuring a soaking tub, separate shower, dual vanity, and private water closet. Three additional bedrooms complete this level—two with hardwood floors, one with luxury vinyl plank flooring —along with a full hall bath with dual sinks and a convenient second-floor laundry room. The finished basement expands the living space with a flexible layout that includes a recreation room, craft room, and space that could serve as a future bedroom with plumbing already roughed in for a bathroom. A generous unfinished area provides abundant storage, while the walk-up exit allows natural light to flow in and easy access to the backyard. Outdoor living is equally impressive with a deck and pergola perfect for entertaining or unwinding at the end of the day, with wooded views creating a sense of privacy. Just minutes from commuter routes, Quantico, shopping, and dining, the location combines everyday practicality with the tranquility of a suburban neighborhood. With its flowing floor plan, thoughtfully designed kitchen, private outdoor retreat, and flexible finished basement, this beautiful home offers not just a place to live, but a lifestyle to enjoy. SELLERS OFFERING $5,000 CLOSING COST ASSISTANCE.
Contact an agent
Home facts
- Year built:1999
- Listing ID #:VAST2038802
- Added:70 day(s) ago
- Updated:November 05, 2025 at 06:29 AM
Rooms and interior
- Bedrooms:4
- Total bathrooms:3
- Full bathrooms:2
- Half bathrooms:1
- Living area:3,252 sq. ft.
Heating and cooling
- Cooling:Central A/C
- Heating:Forced Air, Natural Gas
Structure and exterior
- Year built:1999
- Building area:3,252 sq. ft.
- Lot area:0.19 Acres
Schools
- High school:NORTH STAFFORD
- Middle school:H.H. POOLE
- Elementary school:ANNE E. MONCURE
Utilities
- Water:Public
- Sewer:Public Sewer
Finances and disclosures
- Price:$590,000
- Price per sq. ft.:$181.43
- Tax amount:$4,525 (2024)
New listings near 74 Newbury Dr
- Coming Soon
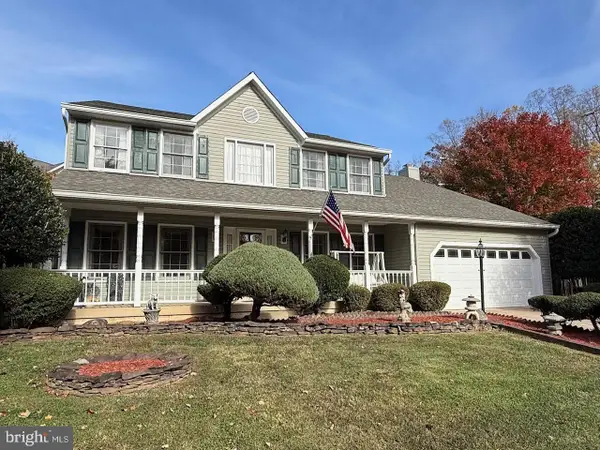 $550,000Coming Soon4 beds 4 baths
$550,000Coming Soon4 beds 4 baths4 Spring Lake Dr, STAFFORD, VA 22556
MLS# VAST2044042Listed by: REAL BROKER, LLC - Coming Soon
 $569,950Coming Soon5 beds 4 baths
$569,950Coming Soon5 beds 4 baths6 Kip Ct, STAFFORD, VA 22554
MLS# VAST2044040Listed by: METRO HOUSE - New
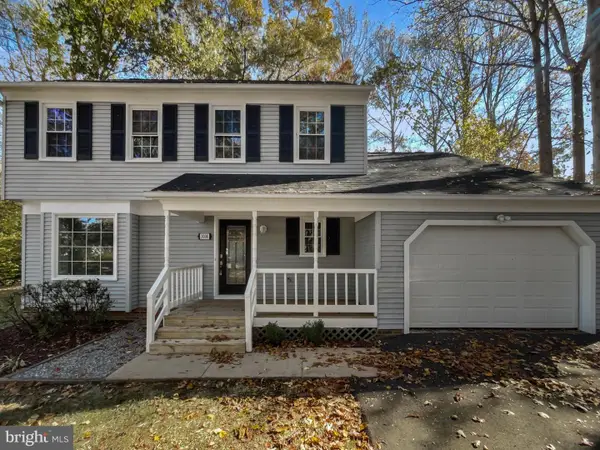 $515,000Active4 beds 3 baths2,256 sq. ft.
$515,000Active4 beds 3 baths2,256 sq. ft.3008 Cruiser Dr, STAFFORD, VA 22554
MLS# VAST2044036Listed by: OPEN DOOR BROKERAGE, LLC - Coming Soon
 $439,900Coming Soon4 beds 2 baths
$439,900Coming Soon4 beds 2 baths224 Oak Grove Ln, STAFFORD, VA 22556
MLS# VAST2044038Listed by: UNION REALTY LLC - New
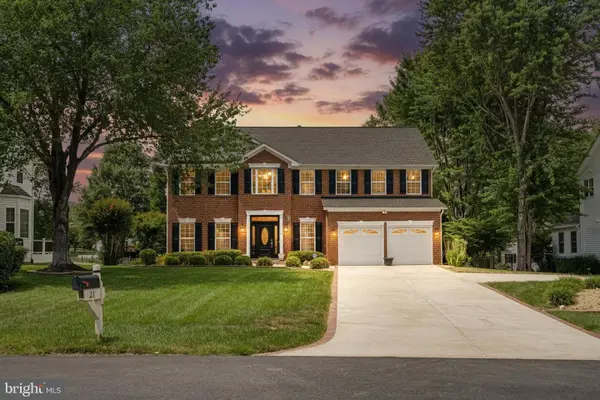 $730,000Active4 beds 4 baths3,960 sq. ft.
$730,000Active4 beds 4 baths3,960 sq. ft.21 Kirby Ln, STAFFORD, VA 22554
MLS# VAST2043996Listed by: EXP REALTY, LLC - Coming Soon
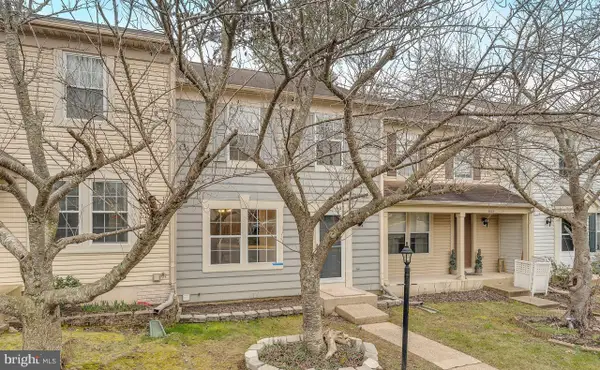 $430,000Coming Soon3 beds 4 baths
$430,000Coming Soon3 beds 4 baths607 Knollwood Ct, STAFFORD, VA 22554
MLS# VAST2044008Listed by: REDFIN CORPORATION - New
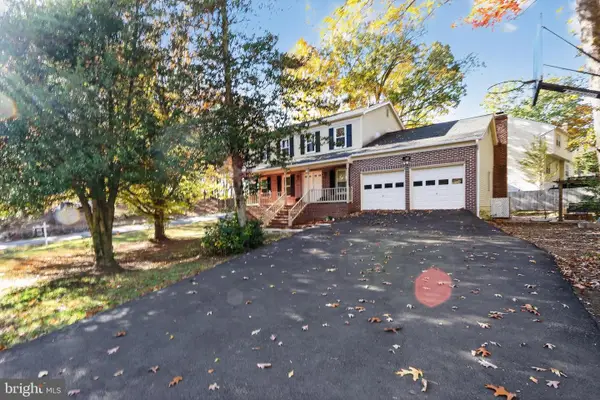 $489,000Active4 beds 3 baths2,017 sq. ft.
$489,000Active4 beds 3 baths2,017 sq. ft.111 Oaklawn Rd, STAFFORD, VA 22554
MLS# VAST2043376Listed by: LONG & FOSTER REAL ESTATE, INC. - New
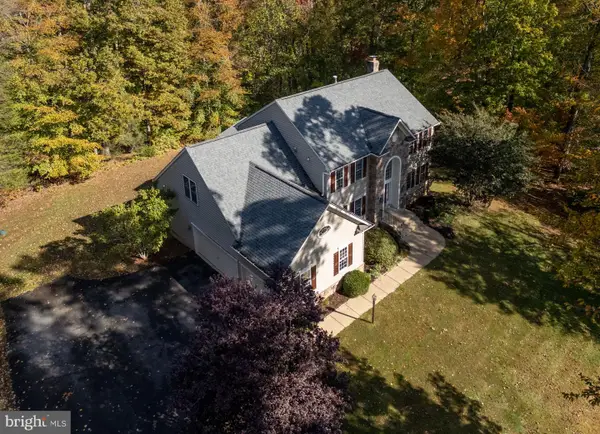 $989,000Active6 beds 4 baths5,400 sq. ft.
$989,000Active6 beds 4 baths5,400 sq. ft.231 Kimberwick Ln, STAFFORD, VA 22556
MLS# VAST2043842Listed by: BERKSHIRE HATHAWAY HOMESERVICES PENFED REALTY - New
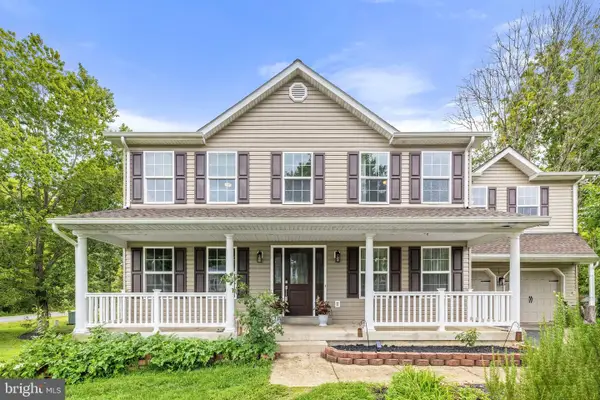 $599,000Active5 beds 4 baths2,722 sq. ft.
$599,000Active5 beds 4 baths2,722 sq. ft.18 Pickos Pl, STAFFORD, VA 22556
MLS# VAST2043988Listed by: EXP REALTY, LLC - Coming Soon
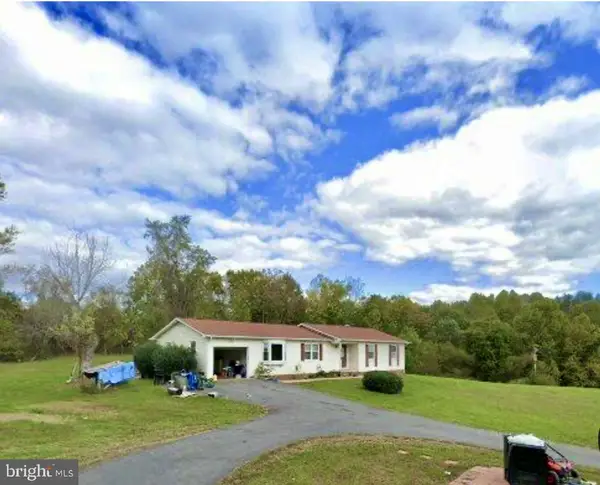 $550,000Coming Soon3 beds 2 baths
$550,000Coming Soon3 beds 2 baths22 Leslie Dr, STAFFORD, VA 22556
MLS# VAST2043854Listed by: KELLER WILLIAMS FAIRFAX GATEWAY
