8 William&mary Ln, Stafford, VA 22554
Local realty services provided by:Better Homes and Gardens Real Estate Valley Partners
8 William&mary Ln,Stafford, VA 22554
$649,900
- 4 Beds
- 4 Baths
- 2,894 sq. ft.
- Single family
- Active
Listed by: emily schroeder
Office: macdoc property mangement llc.
MLS#:VAST2044194
Source:BRIGHTMLS
Price summary
- Price:$649,900
- Price per sq. ft.:$224.57
About this home
***Winter conditions: snow and ice present; surfaces not shoveled, salted, or sanded. Showings at buyer and agent's own risk. *** UNDER CONSTRUCTION- FINISHED BASEMENT! Available late March, 2026. This beautiful Reese model by Foundation Homes is a craftsman-inspired 4-bedroom, 2.5-bath home located in desirable Stafford County. Inside, you’ll find a private home office with French doors, perfect for working or learning from home, and an oversized primary suite featuring a soaking tub, a walk-in shower, and a private water closet. All bedrooms and the laundry room are conveniently located upstairs (4th bedroom NTC - septic). The main level features 9-foot ceilings and luxury vinyl plank flooring throughout, with oak tread hardwood stairs adding a touch of warmth. Thoughtful upgrades include dovetail soft-close cabinetry, quartz or granite countertops, and the open-concept floor plan that today’s buyers love. The FINISHED walk-up basement offers a spacious Recreation room, a finished full bathroom, and a storage room, because everyone needs a place to store keepsakes and holiday boxes. The paved driveway and concrete walkways add everyday convenience. Additional features include 30-year architectural shingles, upgraded appliances, and a builder’s warranty for peace of mind. Why buy used when you can move into a brand-new, quality-built home designed for today’s lifestyle? This home is a commuter’s dream—just minutes from I-95, Route 1, shopping, and restaurants in Stafford. *Photos are of a similar model. Contact Foundation Homes today to make this home yours.
Contact an agent
Home facts
- Year built:2025
- Listing ID #:VAST2044194
- Added:89 day(s) ago
- Updated:February 12, 2026 at 02:42 PM
Rooms and interior
- Bedrooms:4
- Total bathrooms:4
- Full bathrooms:3
- Half bathrooms:1
- Living area:2,894 sq. ft.
Heating and cooling
- Heating:Electric, Heat Pump(s)
Structure and exterior
- Roof:Architectural Shingle
- Year built:2025
- Building area:2,894 sq. ft.
- Lot area:0.5 Acres
Schools
- High school:BROOKE POINT
- Middle school:SHIRLEY C. HEIM
- Elementary school:WIDEWATER
Utilities
- Water:Well
Finances and disclosures
- Price:$649,900
- Price per sq. ft.:$224.57
- Tax amount:$47 (2025)
New listings near 8 William&mary Ln
- Open Sat, 1 to 3pmNew
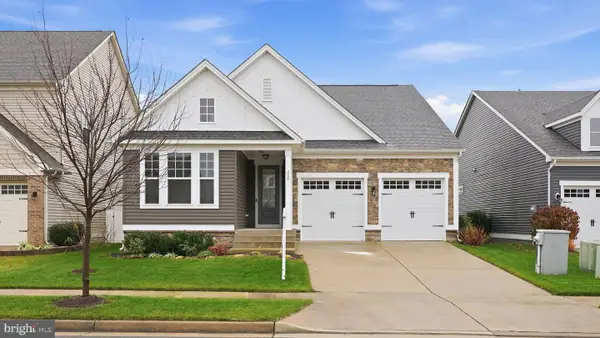 $695,689Active4 beds 3 baths3,030 sq. ft.
$695,689Active4 beds 3 baths3,030 sq. ft.208 Coneflower Ln, STAFFORD, VA 22554
MLS# VAST2045880Listed by: KELLER WILLIAMS CAPITAL PROPERTIES - Coming Soon
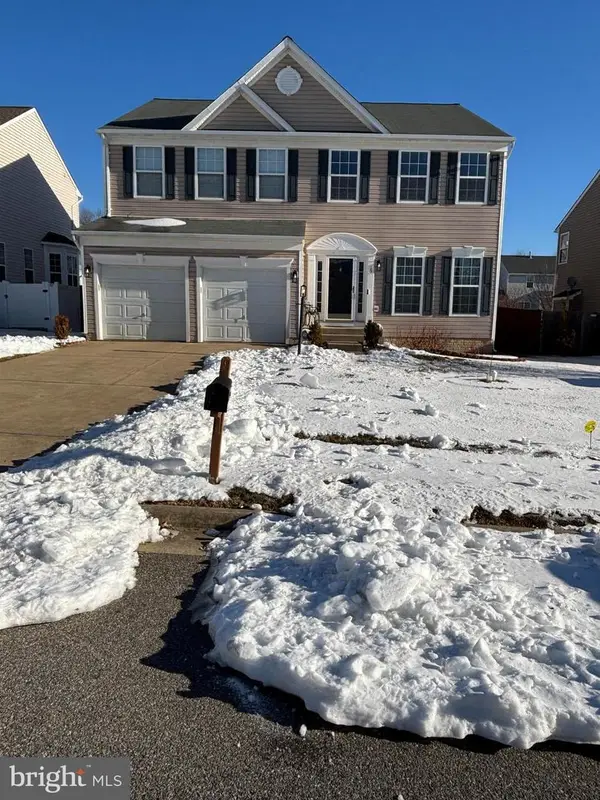 $699,900Coming Soon4 beds 4 baths
$699,900Coming Soon4 beds 4 baths15 Thaxton Ct, STAFFORD, VA 22556
MLS# VAST2045504Listed by: CENTURY 21 REDWOOD REALTY - Coming Soon
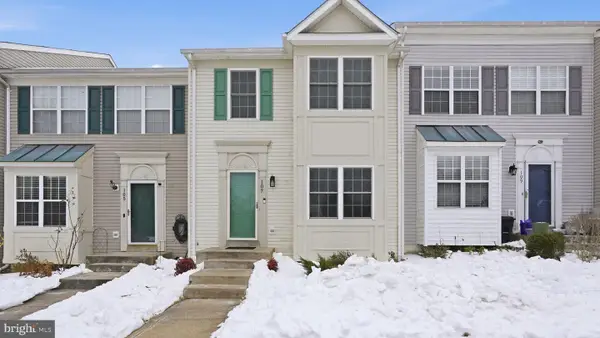 $385,000Coming Soon3 beds 4 baths
$385,000Coming Soon3 beds 4 baths107 Sterling Ct, STAFFORD, VA 22554
MLS# VAST2044602Listed by: KELLER WILLIAMS CAPITAL PROPERTIES - Coming Soon
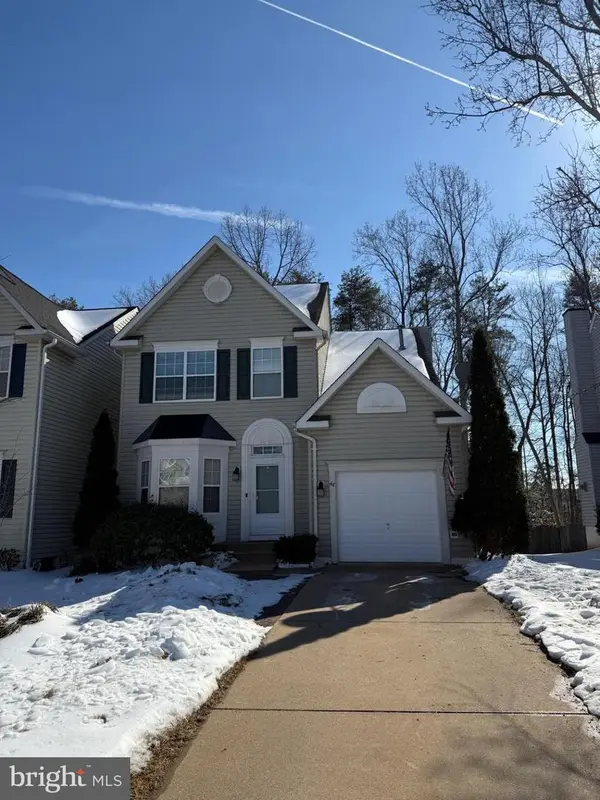 $549,000Coming Soon5 beds 4 baths
$549,000Coming Soon5 beds 4 baths44 Catherine Ln, STAFFORD, VA 22554
MLS# VAST2045906Listed by: FAIRFAX REALTY OF TYSONS - Coming Soon
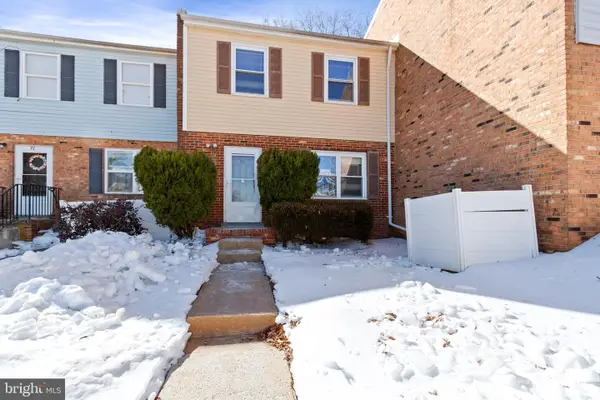 $320,000Coming Soon3 beds 2 baths
$320,000Coming Soon3 beds 2 baths36 Bristol Ct, STAFFORD, VA 22556
MLS# VAST2045870Listed by: SAMSON PROPERTIES - New
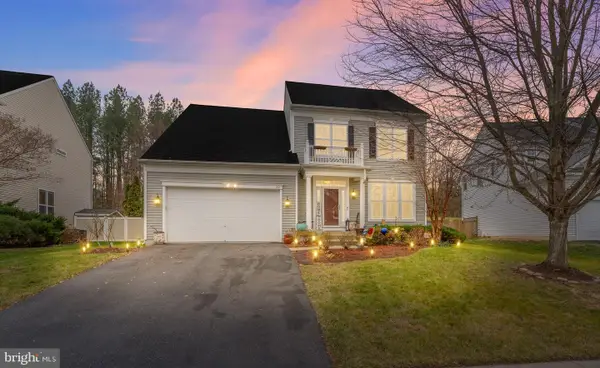 $690,000Active4 beds 5 baths3,421 sq. ft.
$690,000Active4 beds 5 baths3,421 sq. ft.22 Iris Ln, STAFFORD, VA 22554
MLS# VAST2045472Listed by: COLDWELL BANKER ELITE - New
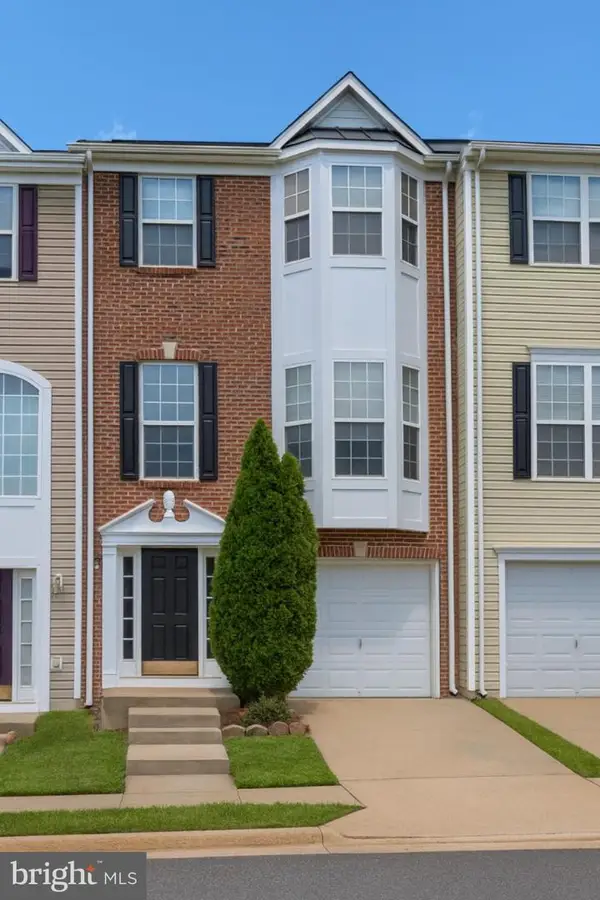 $475,000Active3 beds 4 baths1,704 sq. ft.
$475,000Active3 beds 4 baths1,704 sq. ft.105 Tamar Creek Ln, STAFFORD, VA 22554
MLS# VAST2045900Listed by: ASCENDANCY REALTY LLC - Coming Soon
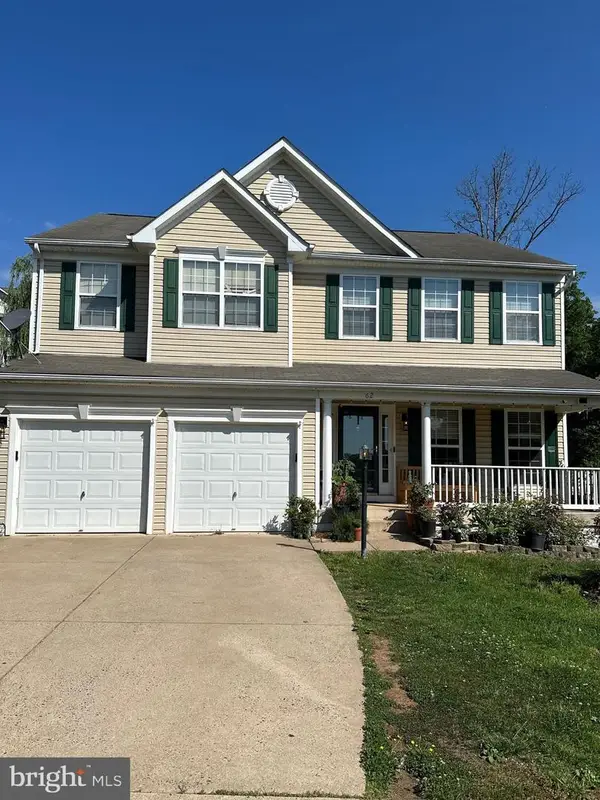 $700,000Coming Soon4 beds 4 baths
$700,000Coming Soon4 beds 4 baths62 Chadwick Dr, STAFFORD, VA 22556
MLS# VAST2045834Listed by: AT YOUR SERVICE REALTY - Open Sat, 1 to 3pmNew
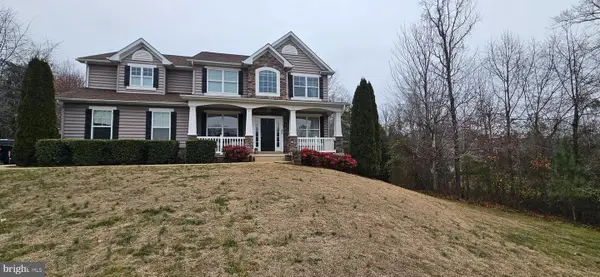 $899,900Active4 beds 4 baths4,588 sq. ft.
$899,900Active4 beds 4 baths4,588 sq. ft.25 Rhonda Ct, STAFFORD, VA 22556
MLS# VAST2045868Listed by: KEY HOME SALES AND MANAGEMENT - New
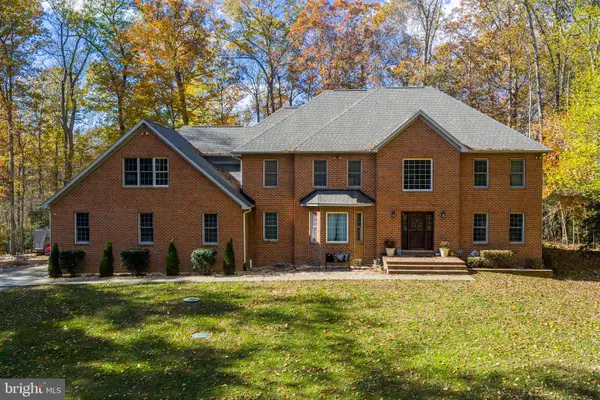 $1,000,000Active5 beds 6 baths4,930 sq. ft.
$1,000,000Active5 beds 6 baths4,930 sq. ft.117 Cherry Hill Dr, STAFFORD, VA 22556
MLS# VAST2045656Listed by: KELLER WILLIAMS REALTY

