9 Brannigan Dr, Stafford, VA 22554
Local realty services provided by:Better Homes and Gardens Real Estate Community Realty
Listed by:juliette j sherrill
Office:samson properties
MLS#:VAST2042710
Source:BRIGHTMLS
Price summary
- Price:$952,750
- Price per sq. ft.:$164.89
- Monthly HOA dues:$128.33
About this home
Own your own Private OASIS with walking paths to the shopping center and Coffee Shop**Located in Stafford's most desired neighborhood**Esteemed School Zone**Backyard Fun**Inground Gunite Swimming Pool**Hot Tub**Screened-In Porch**Hardscaping**3 Car Garage**Newer Roof (2018)**First Floor Bedroom and Full Bath**Gourmet Kitchen**Cul-De-Sac**Full Entertainment Walk-Out Basement**Wet Bar**Fridge**Mini Kitchen**Full Kitchen Remodel with soft close cabinets from Wood Mode and pull out drawers. Custom Pantry. Waterfall edge granite Isle. 8 slabs of granite (fantasy Brown).**Master Bath Full Remodel with MTI tub, double shower, Double Vanities, with Pottery Barn fixtures.**Hall Bath Full Remodel with custom Shower and glass enclosure (Jack andJill style).**Main level full bath complete remodel with Pottery Barn vanity.**Hand-Scraped Hickory Hardwood flooring on main and upper level (50K upgrade).**Tinted Windows**Replaced all floating flooring in basement with Schluter Kerdi Barrier and new Tile.**All 8 ceiling fans New.**LED Lighting**New Water Heater 2024**New Pool Pump and Sand filter**New Driveway**Arhaus Chandelier**Ask about the 2.25% Assumable VA loan that's available on this property**Notice the vast and wooded back yard that goes way beyond the fence ready for exploring, nature walks, paint ball games, and adventure**
Contact an agent
Home facts
- Year built:2004
- Listing ID #:VAST2042710
- Added:46 day(s) ago
- Updated:November 01, 2025 at 07:28 AM
Rooms and interior
- Bedrooms:6
- Total bathrooms:5
- Full bathrooms:5
- Living area:5,778 sq. ft.
Heating and cooling
- Cooling:Central A/C
- Heating:Forced Air, Natural Gas
Structure and exterior
- Year built:2004
- Building area:5,778 sq. ft.
- Lot area:0.73 Acres
Schools
- High school:COLONIAL FORGE
- Middle school:RODNEY E THOMPSON
- Elementary school:WINDING CREEK
Utilities
- Water:Public
- Sewer:Public Sewer
Finances and disclosures
- Price:$952,750
- Price per sq. ft.:$164.89
- Tax amount:$7,702 (2025)
New listings near 9 Brannigan Dr
- Coming Soon
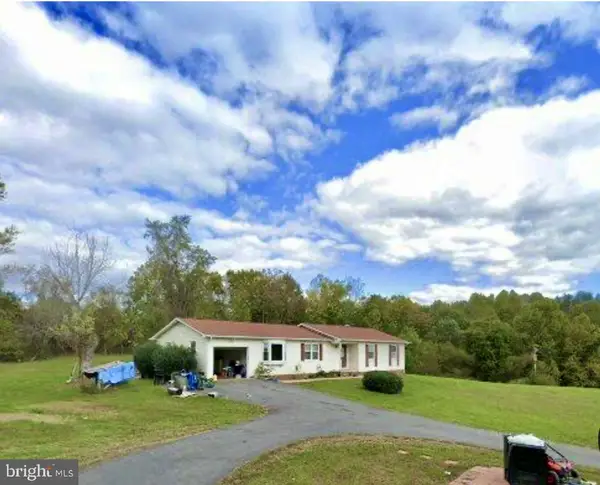 $550,000Coming Soon3 beds 2 baths
$550,000Coming Soon3 beds 2 baths22 Leslie Dr, STAFFORD, VA 22556
MLS# VAST2043854Listed by: KELLER WILLIAMS FAIRFAX GATEWAY - New
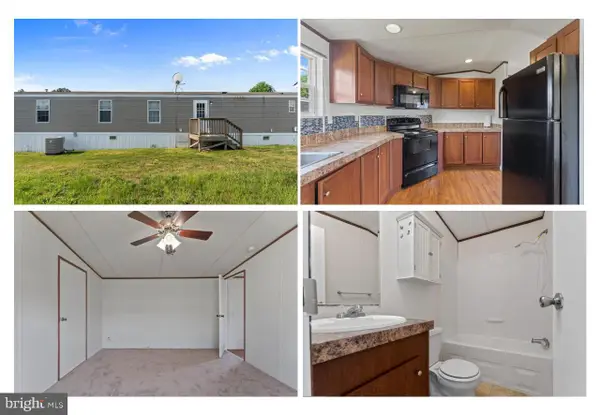 $107,900Active3 beds 2 baths1,216 sq. ft.
$107,900Active3 beds 2 baths1,216 sq. ft.112 Cliff Circle, STAFFORD, VA 22556
MLS# VAST2043980Listed by: INTERNATIONAL REAL ESTATE COMPANY - Open Sat, 2 to 4pmNew
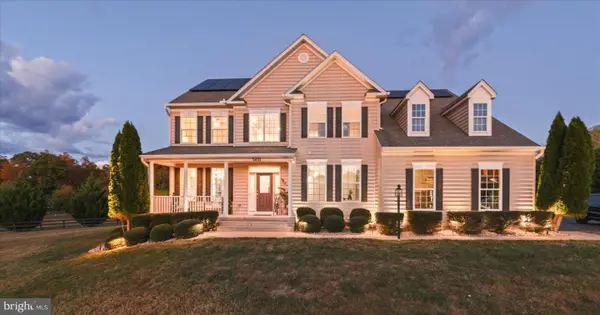 $950,000Active4 beds 4 baths3,530 sq. ft.
$950,000Active4 beds 4 baths3,530 sq. ft.2401 Courthouse Rd, STAFFORD, VA 22554
MLS# VAST2043538Listed by: KW METRO CENTER - New
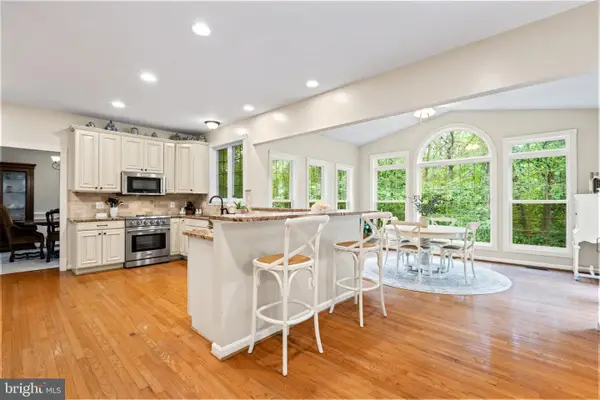 $639,000Active5 beds 4 baths3,414 sq. ft.
$639,000Active5 beds 4 baths3,414 sq. ft.321 Raft Cv, STAFFORD, VA 22554
MLS# VAST2043920Listed by: SAMSON PROPERTIES - New
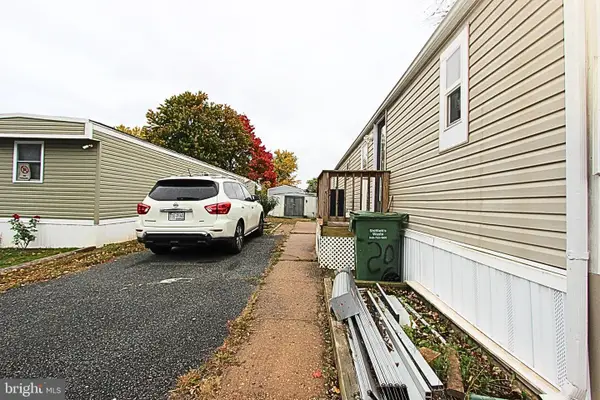 $110,000Active-- beds -- baths980 sq. ft.
$110,000Active-- beds -- baths980 sq. ft.20 Clara St, STAFFORD, VA 22556
MLS# VAST2043960Listed by: M.O. WILSON PROPERTIES - Open Sun, 1 to 3pmNew
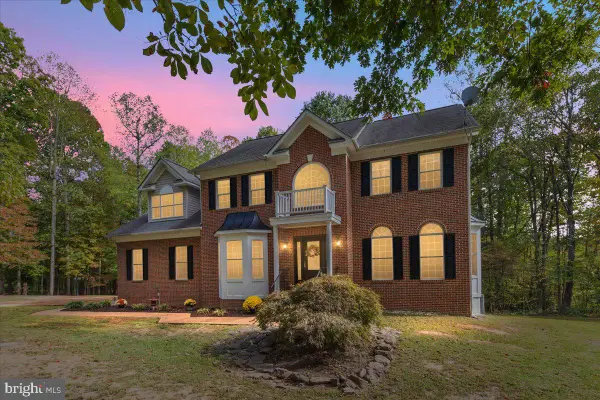 $999,999Active5 beds 5 baths4,850 sq. ft.
$999,999Active5 beds 5 baths4,850 sq. ft.17 Secretariat Dr, STAFFORD, VA 22556
MLS# VAST2043640Listed by: SAMSON PROPERTIES - Open Sat, 11am to 2pmNew
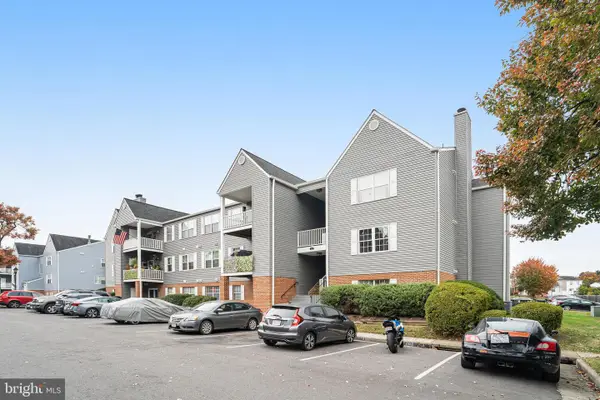 $275,000Active2 beds 2 baths1,100 sq. ft.
$275,000Active2 beds 2 baths1,100 sq. ft.202 Grosvenor Ln #71, STAFFORD, VA 22556
MLS# VAST2043896Listed by: KW METRO CENTER - Open Sun, 1 to 4pmNew
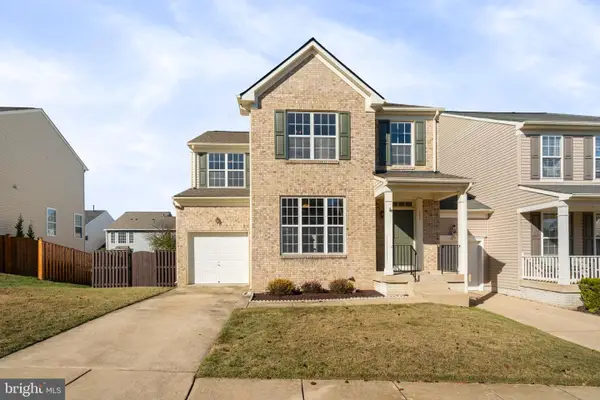 $510,000Active4 beds 4 baths3,064 sq. ft.
$510,000Active4 beds 4 baths3,064 sq. ft.111 Douglas Dr, STAFFORD, VA 22554
MLS# VAST2043944Listed by: CENTURY 21 NEW MILLENNIUM - Open Sat, 12 to 2pmNew
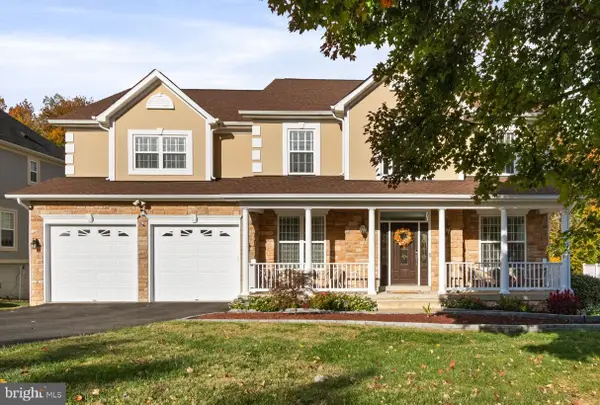 $799,000Active6 beds 5 baths5,166 sq. ft.
$799,000Active6 beds 5 baths5,166 sq. ft.46 Easter Dr, STAFFORD, VA 22554
MLS# VAST2043468Listed by: EXP REALTY, LLC - Coming SoonOpen Sat, 12 to 3pm
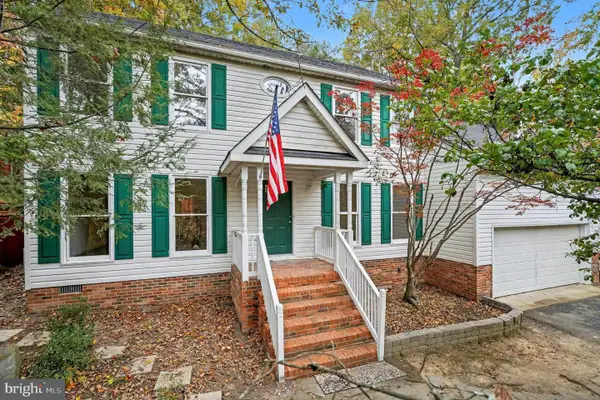 $474,900Coming Soon3 beds 3 baths
$474,900Coming Soon3 beds 3 baths2005 Farragut Dr, STAFFORD, VA 22554
MLS# VAST2043908Listed by: KELLER WILLIAMS CAPITAL PROPERTIES
