9 Plowshare Ct, Stafford, VA 22554
Local realty services provided by:Better Homes and Gardens Real Estate Premier
9 Plowshare Ct,Stafford, VA 22554
$685,000
- 5 Beds
- 5 Baths
- 2,562 sq. ft.
- Single family
- Active
Listed by: gayle g sfreddo
Office: exp realty, llc.
MLS#:VAST2042882
Source:BRIGHTMLS
Price summary
- Price:$685,000
- Price per sq. ft.:$267.37
About this home
So Much Space & So Much Potential! -
This big, beautiful home has 5 bedrooms, 4 full baths, and 1 half bath—plenty of room for everyone! Priced under market value and offered as a possible short sale, this is a great chance to grab a spacious home in Stafford with style and savings.
Open Layout for Easy Living -
You’ll love the wide-open floor plan. The chef’s kitchen has granite counters, shiny stainless steel appliances, gas cooking, and a butler’s pantry. It’s perfect for cooking big meals or just hanging out. The kitchen flows into a cozy living area and out to a deck that looks over a fenced backyard—great for quiet reflection or having friends over.
Main Level Owner's Suite -
The owner’s suite is right on the main floor—your own quiet space with a full bath just for you. Upstairs and downstairs, there are more bedrooms and baths, giving everyone their own space. There’s even a big storage area and thoughtful touches that make this home super useful.
Make It Yours -
This home just needs your finishing touches to be amazing. A few updates and personal style will go a long way. Come see the value and picture what this home could be for you.
Contact an agent
Home facts
- Year built:2015
- Listing ID #:VAST2042882
- Added:145 day(s) ago
- Updated:February 12, 2026 at 02:42 PM
Rooms and interior
- Bedrooms:5
- Total bathrooms:5
- Full bathrooms:4
- Half bathrooms:1
- Living area:2,562 sq. ft.
Heating and cooling
- Cooling:Ceiling Fan(s), Central A/C
- Heating:Central, Natural Gas
Structure and exterior
- Year built:2015
- Building area:2,562 sq. ft.
- Lot area:0.17 Acres
Utilities
- Water:Public
- Sewer:Public Sewer
Finances and disclosures
- Price:$685,000
- Price per sq. ft.:$267.37
- Tax amount:$5,657 (2025)
New listings near 9 Plowshare Ct
- Open Sat, 1 to 3pmNew
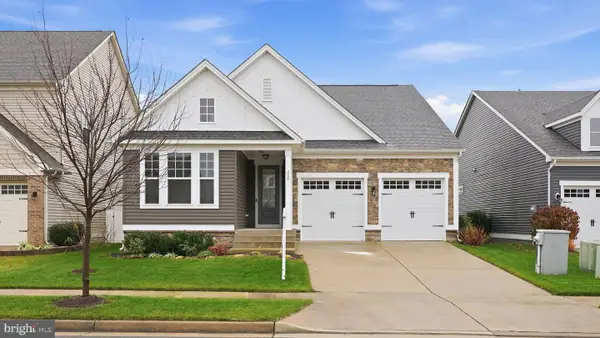 $695,689Active4 beds 3 baths3,030 sq. ft.
$695,689Active4 beds 3 baths3,030 sq. ft.208 Coneflower Ln, STAFFORD, VA 22554
MLS# VAST2045880Listed by: KELLER WILLIAMS CAPITAL PROPERTIES - Coming Soon
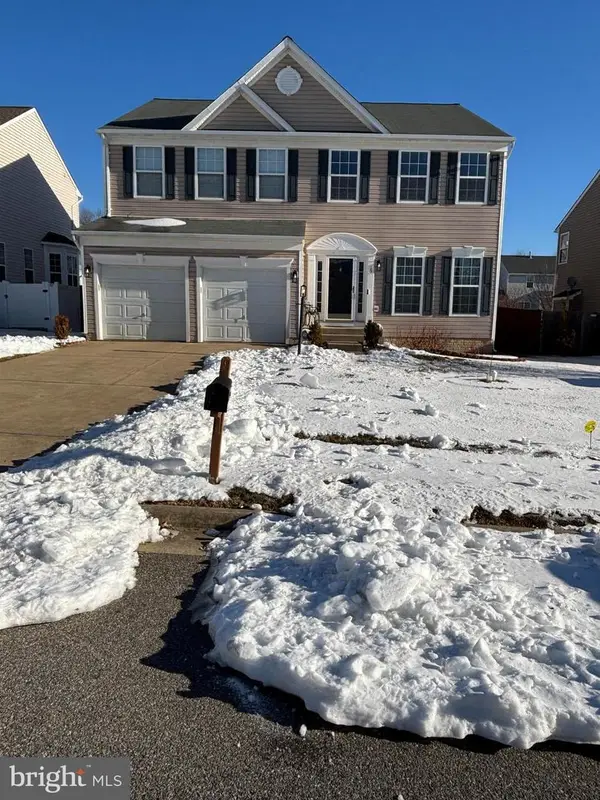 $699,900Coming Soon4 beds 4 baths
$699,900Coming Soon4 beds 4 baths15 Thaxton Ct, STAFFORD, VA 22556
MLS# VAST2045504Listed by: CENTURY 21 REDWOOD REALTY - Coming Soon
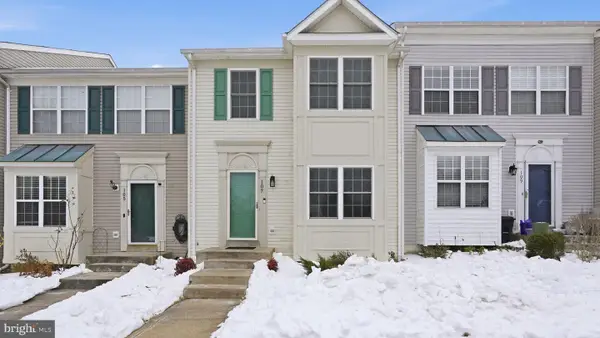 $385,000Coming Soon3 beds 4 baths
$385,000Coming Soon3 beds 4 baths107 Sterling Ct, STAFFORD, VA 22554
MLS# VAST2044602Listed by: KELLER WILLIAMS CAPITAL PROPERTIES - Coming Soon
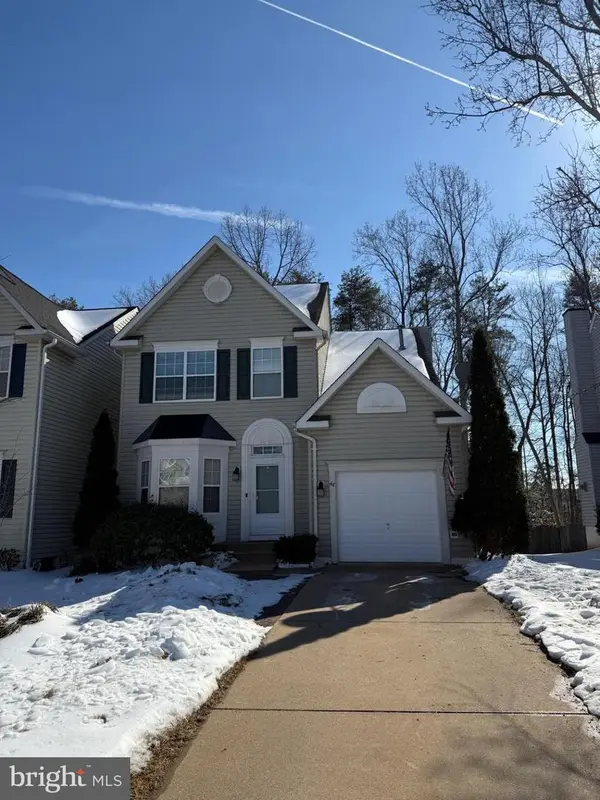 $549,000Coming Soon5 beds 4 baths
$549,000Coming Soon5 beds 4 baths44 Catherine Ln, STAFFORD, VA 22554
MLS# VAST2045906Listed by: FAIRFAX REALTY OF TYSONS - Coming Soon
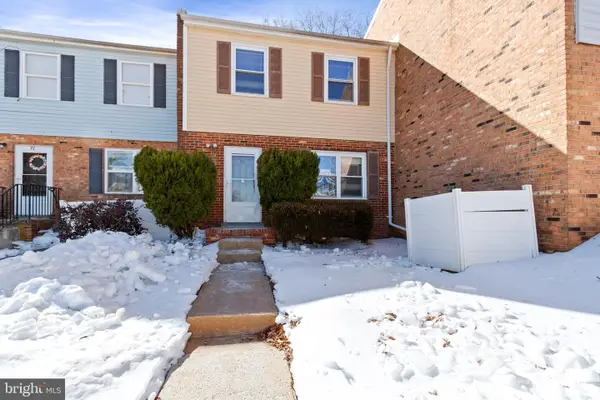 $320,000Coming Soon3 beds 2 baths
$320,000Coming Soon3 beds 2 baths36 Bristol Ct, STAFFORD, VA 22556
MLS# VAST2045870Listed by: SAMSON PROPERTIES - New
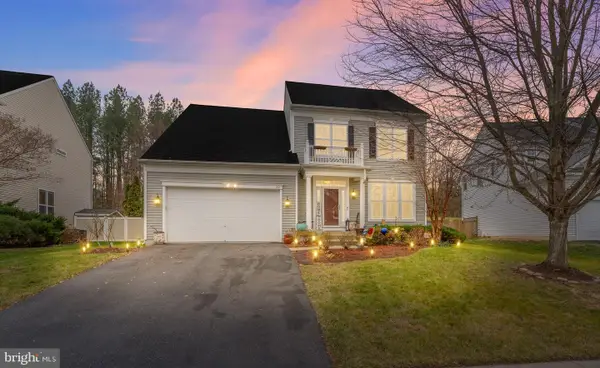 $690,000Active4 beds 5 baths3,421 sq. ft.
$690,000Active4 beds 5 baths3,421 sq. ft.22 Iris Ln, STAFFORD, VA 22554
MLS# VAST2045472Listed by: COLDWELL BANKER ELITE - New
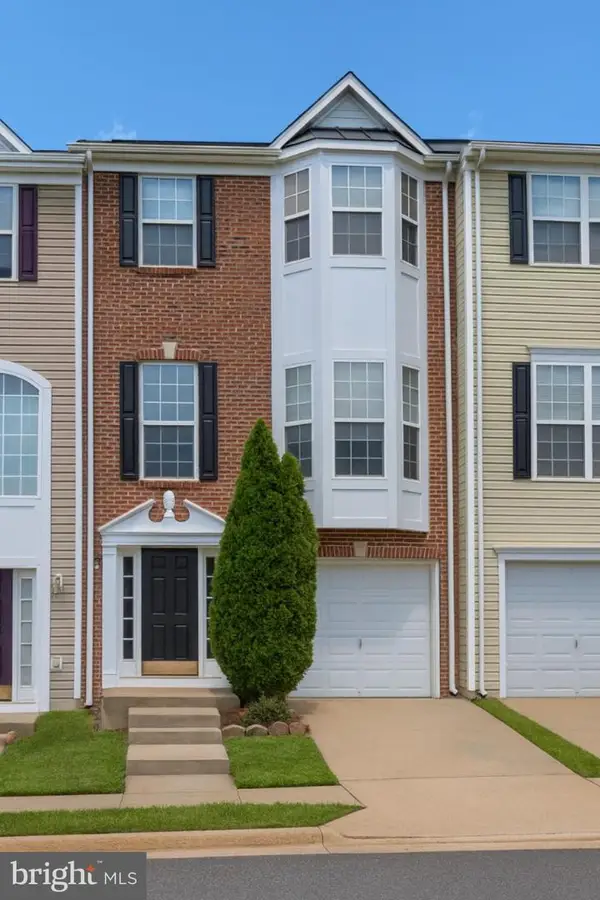 $475,000Active3 beds 4 baths1,704 sq. ft.
$475,000Active3 beds 4 baths1,704 sq. ft.105 Tamar Creek Ln, STAFFORD, VA 22554
MLS# VAST2045900Listed by: ASCENDANCY REALTY LLC - Coming Soon
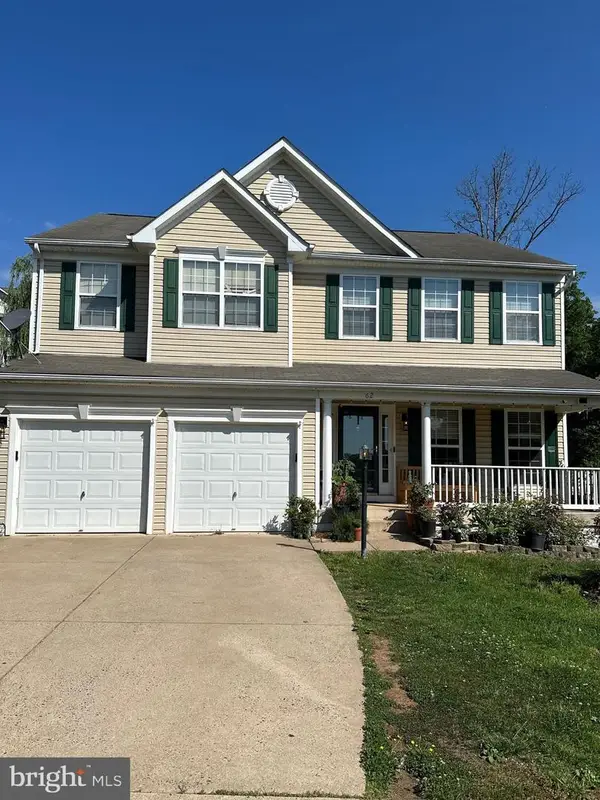 $700,000Coming Soon4 beds 4 baths
$700,000Coming Soon4 beds 4 baths62 Chadwick Dr, STAFFORD, VA 22556
MLS# VAST2045834Listed by: AT YOUR SERVICE REALTY - Open Sat, 1 to 3pmNew
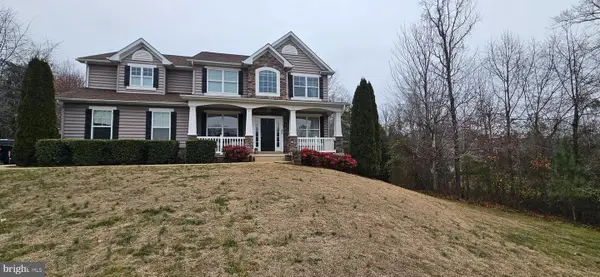 $899,900Active4 beds 4 baths4,588 sq. ft.
$899,900Active4 beds 4 baths4,588 sq. ft.25 Rhonda Ct, STAFFORD, VA 22556
MLS# VAST2045868Listed by: KEY HOME SALES AND MANAGEMENT - New
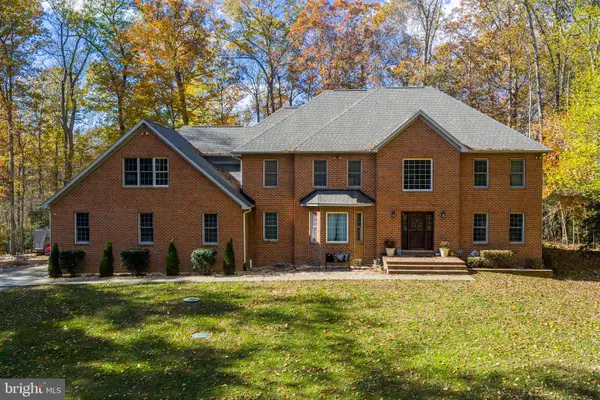 $1,000,000Active5 beds 6 baths4,930 sq. ft.
$1,000,000Active5 beds 6 baths4,930 sq. ft.117 Cherry Hill Dr, STAFFORD, VA 22556
MLS# VAST2045656Listed by: KELLER WILLIAMS REALTY

