105 Squirrel Path, Stanardsville, VA 22973
Local realty services provided by:Better Homes and Gardens Real Estate Pathways
105 Squirrel Path,Stanardsville, VA 22973
$825,000
- 5 Beds
- 4 Baths
- 4,877 sq. ft.
- Single family
- Active
Listed by: julie ballard
Office: nest realty group
MLS#:668648
Source:CHARLOTTESVILLE
Price summary
- Price:$825,000
- Price per sq. ft.:$169.16
About this home
PRICE ADJUSTMENT! Set on more than 4 private acres with newly added privacy trees, this beautifully maintained custom brick home offers space, flexibility, and timeless quality. With 5–6 bedrooms and 4 full baths, the thoughtfully designed layout accommodates a variety of living needs while showcasing exceptional craftsmanship throughout. The main level features a light-filled kitchen with custom oak cabinetry, granite countertops, and stainless steel appliances, opening seamlessly to a breakfast and dining area ideal for everyday living or entertaining. Soaring 12-foot ceilings in the kitchen and living areas enhance the sense of openness, while the brick hearth fireplace with gas logs creates a warm and welcoming focal point. Designed for versatility, the home includes two full kitchens—perfect for multi-generational living, extended guests, or entertaining—along with both a recreation room and a separate family room on different levels. The spacious primary suite offers 10-foot ceilings and a recently renovated bath featuring granite counters, a glass-enclosed shower, and upscale finishes. Additional highlights include a dedicated home gym, private terrace-level office, freshly painted interiors, a newly sealed paved driveway.
Contact an agent
Home facts
- Year built:2006
- Listing ID #:668648
- Added:156 day(s) ago
- Updated:February 14, 2026 at 03:50 PM
Rooms and interior
- Bedrooms:5
- Total bathrooms:4
- Full bathrooms:4
- Living area:4,877 sq. ft.
Heating and cooling
- Cooling:Central Air, Ductless
- Heating:Heat Pump
Structure and exterior
- Year built:2006
- Building area:4,877 sq. ft.
- Lot area:4.06 Acres
Schools
- High school:William Monroe
- Middle school:William Monroe
- Elementary school:Nathanael Greene
Utilities
- Water:Private, Well
- Sewer:Septic Tank
Finances and disclosures
- Price:$825,000
- Price per sq. ft.:$169.16
- Tax amount:$4,430 (2025)
New listings near 105 Squirrel Path
- New
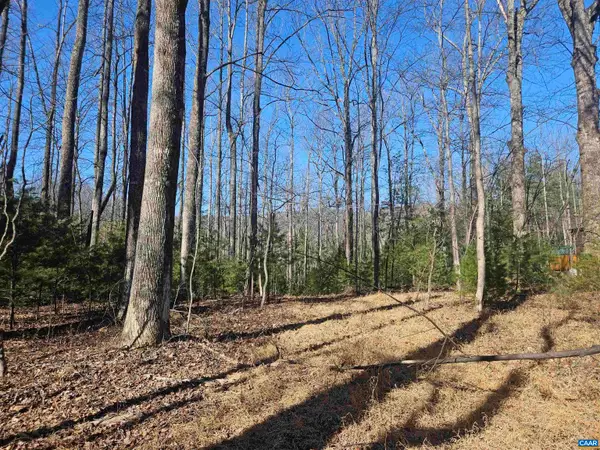 $125,000Active2 Acres
$125,000Active2 AcresTBD Lot 56G Turkey Ridge Rd, Stanardsville, VA 22973
MLS# 673239Listed by: EXP REALTY LLC - STAFFORD - Coming Soon
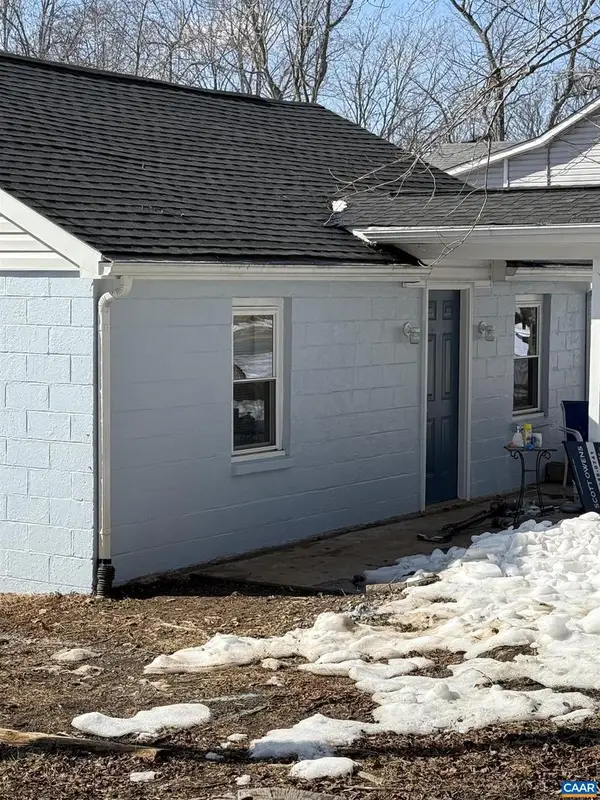 $275,000Coming Soon3 beds 2 baths
$275,000Coming Soon3 beds 2 baths662 Celt Rd, STANARDSVILLE, VA 22973
MLS# 673218Listed by: JASON MITCHELL REAL ESTATE - New
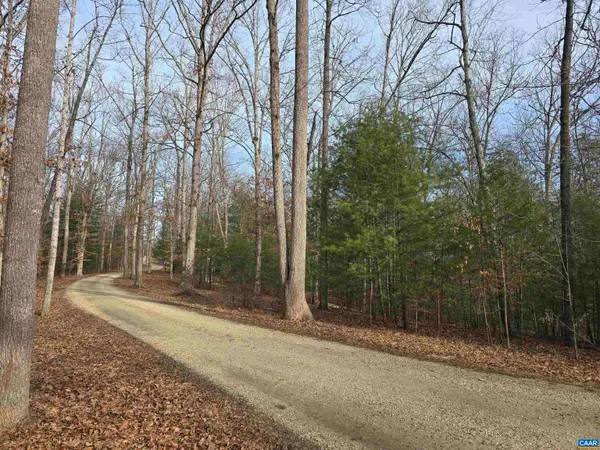 $115,000Active2 Acres
$115,000Active2 Acres5 Runaway Ln, Stanardsville, VA 22973
MLS# 673146Listed by: ERA BILL MAY REALTY CO. 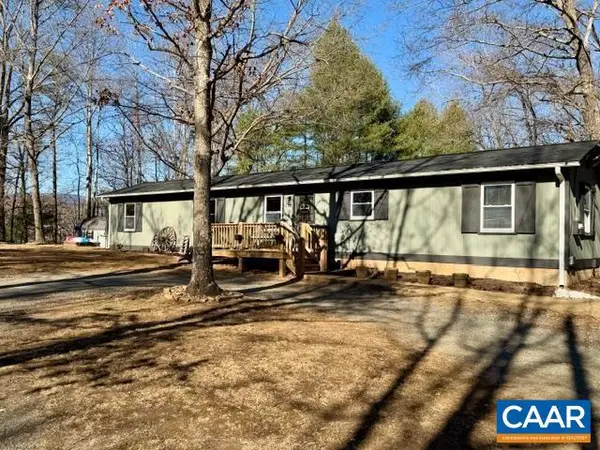 $325,000Pending3 beds 1 baths1,152 sq. ft.
$325,000Pending3 beds 1 baths1,152 sq. ft.258 Riverdale Rd, STANARDSVILLE, VA 22973
MLS# 672692Listed by: KELLER WILLIAMS ALLIANCE - CHARLOTTESVILLE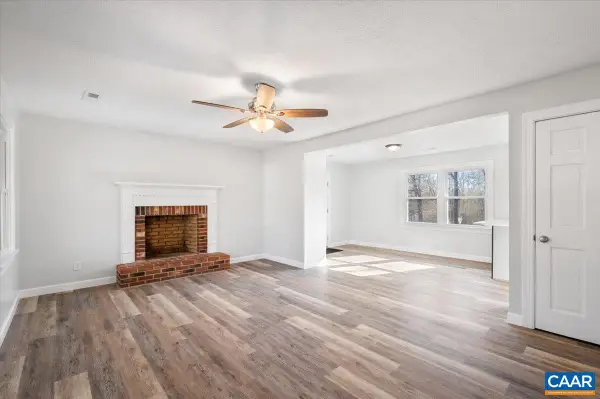 $399,000Pending3 beds 2 baths1,287 sq. ft.
$399,000Pending3 beds 2 baths1,287 sq. ft.241 Fairlane Dr, STANARDSVILLE, VA 22973
MLS# 672624Listed by: JASON MITCHELL REAL ESTATE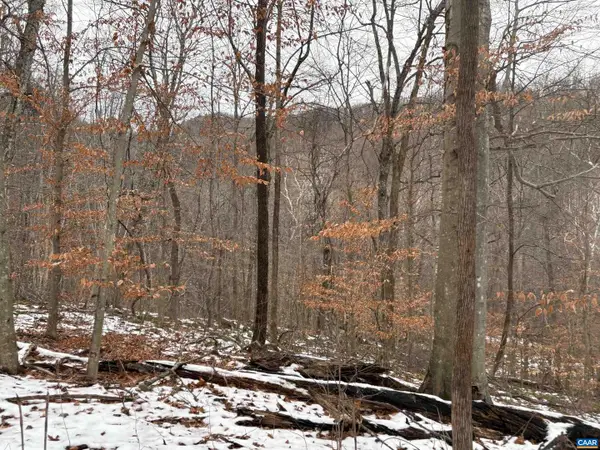 $387,500Pending113.87 Acres
$387,500Pending113.87 AcresTm 7-a-6 Entry Run Rd #6, STANARDSVILLE, VA 22973
MLS# 672424Listed by: JEFFERSON LAND & REALTY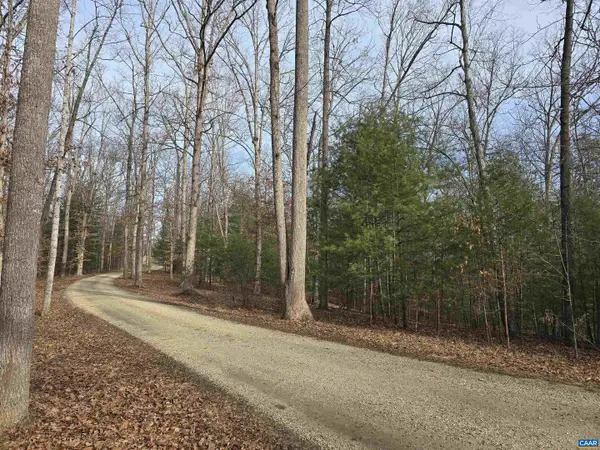 $115,000Pending2.58 Acres
$115,000Pending2.58 Acres6 Runaway Ln, STANARDSVILLE, VA 22973
MLS# 672386Listed by: ERA BILL MAY REALTY CO.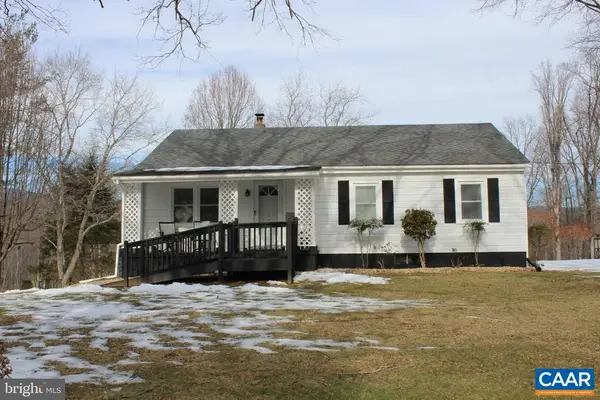 $325,000Active3 beds 1 baths2,240 sq. ft.
$325,000Active3 beds 1 baths2,240 sq. ft.495 Blue Run Rd, Stanardsville, VA 22973
MLS# 672380Listed by: HOWARD HANNA ROY WHEELER REALTY CO.- CHARLOTTESVILLE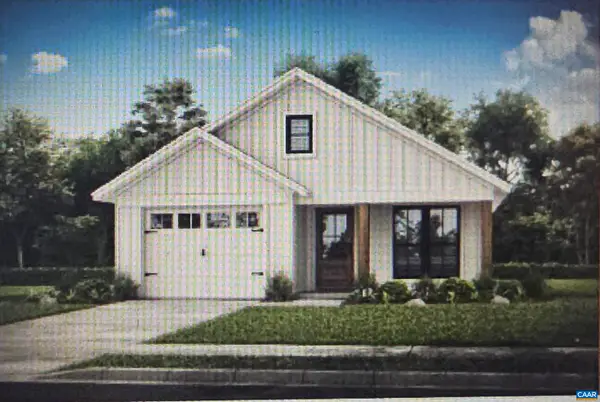 $349,900Active3 beds 2 baths2,884 sq. ft.
$349,900Active3 beds 2 baths2,884 sq. ft.25 Agnes Gordon Trl, Stanardsville, VA 22973
MLS# 672357Listed by: OPENING DOORS REAL ESTATE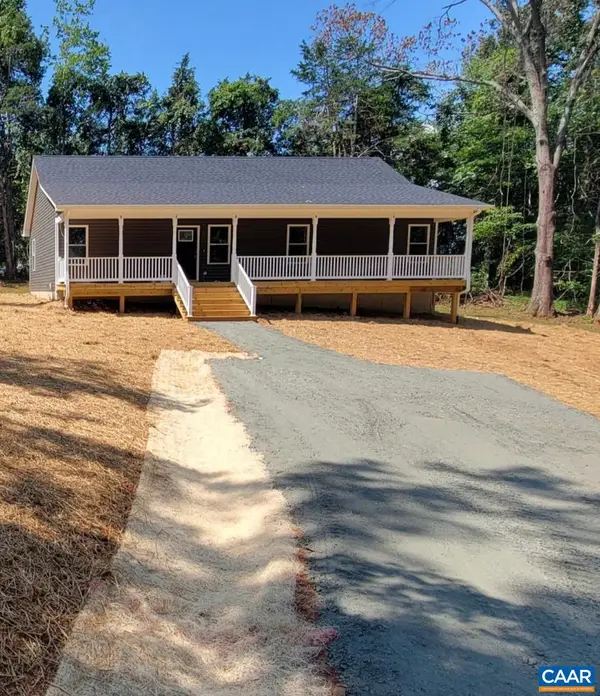 $379,000Active3 beds 2 baths2,816 sq. ft.
$379,000Active3 beds 2 baths2,816 sq. ft.68 Agnes Gordon Trl, Stanardsville, VA 22973
MLS# 672358Listed by: OPENING DOORS REAL ESTATE

