123 Country Club Dr, Stanardsville, VA 22973
Local realty services provided by:Better Homes and Gardens Real Estate Maturo
123 Country Club Dr,Stanardsville, VA 22973
$455,000
- 4 Beds
- 3 Baths
- 2,046 sq. ft.
- Single family
- Active
Listed by: katherine l. jennings
Office: piedmont fine properties
MLS#:VAGR2000744
Source:BRIGHTMLS
Price summary
- Price:$455,000
- Price per sq. ft.:$222.39
- Monthly HOA dues:$16.67
About this home
PRICE REDUCED! Now one of the best offerings in Greene County, this all brick ranch is perfectly set on a nearly 2 acre lot in the exclusive community of Country Club Estates, which adjoins the Greene Hills Country Club. Recent updates include new roof, new skylights, primary suite with tiled bath, and a geothermal heating system keeps monthly electric fixed at $113/month. Whole house generator is routinely serviced and an unfinished basement could add additional living space. Oversized workshop/storage shed with power.
The best of all worlds with easy access to the golf, pool and tennis at the club, surrounded by rural beauty and only minutes from the charming village of Stanardsville, yet still in a community setting. Fresh paint, new carpet and wood flooring, move-in ready with recently upgraded kitchen. Huge great room with floor to ceiling and an oversized screen porch overlooking the backyard, woodlands and wildlife. The primary bedroom is in its own wing of the one-level home providing privacy and a spacious sunlit bedroom with full bath and two walk in closets. Total of four bedrooms (two ensuite) makes this well maintained, flexible floorplan home your retirement or retreat gem.
Contact an agent
Home facts
- Year built:1979
- Listing ID #:VAGR2000744
- Added:119 day(s) ago
- Updated:November 15, 2025 at 04:12 PM
Rooms and interior
- Bedrooms:4
- Total bathrooms:3
- Full bathrooms:3
- Living area:2,046 sq. ft.
Heating and cooling
- Cooling:Central A/C, Heat Pump(s)
- Heating:Geo-thermal, Heat Pump - Electric BackUp
Structure and exterior
- Roof:Asphalt
- Year built:1979
- Building area:2,046 sq. ft.
- Lot area:1.69 Acres
Schools
- High school:WILLIAM MONROE
Utilities
- Water:Well
- Sewer:On Site Septic
Finances and disclosures
- Price:$455,000
- Price per sq. ft.:$222.39
- Tax amount:$2,494 (2022)
New listings near 123 Country Club Dr
- New
 Listed by BHGRE$1,475,000Active55.39 Acres
Listed by BHGRE$1,475,000Active55.39 Acres0 Octonia Rd, Stanardsville, VA 22973
MLS# 670773Listed by: BETTER HOMES & GARDENS R.E.-PATHWAYS - New
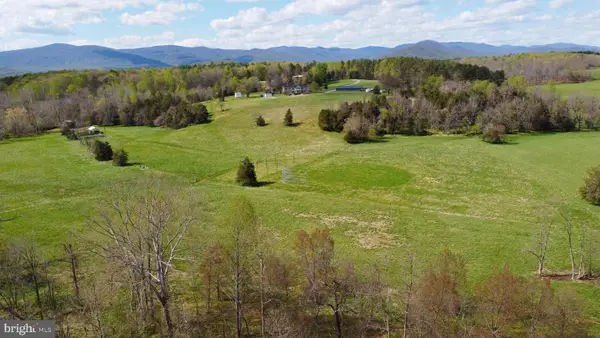 $1,280,000Active74.93 Acres
$1,280,000Active74.93 Acres0 Slate Mill Rd, STANARDSVILLE, VA 22973
MLS# VAGR2000776Listed by: HOMECOIN.COM 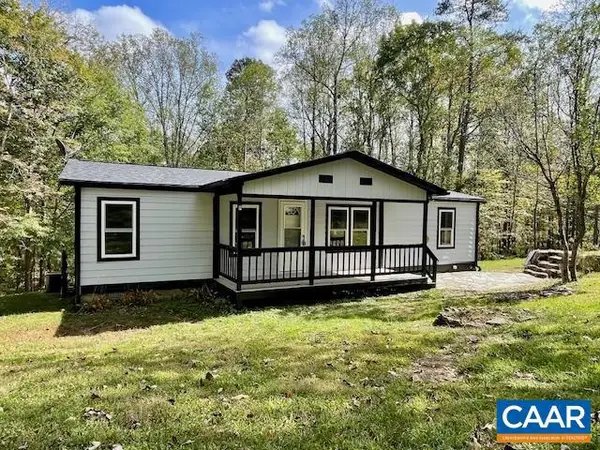 $325,000Pending3 beds 2 baths1,056 sq. ft.
$325,000Pending3 beds 2 baths1,056 sq. ft.11 Flint Lake Rd, STANARDSVILLE, VA 22973
MLS# 670594Listed by: KELLER WILLIAMS ALLIANCE - CHARLOTTESVILLE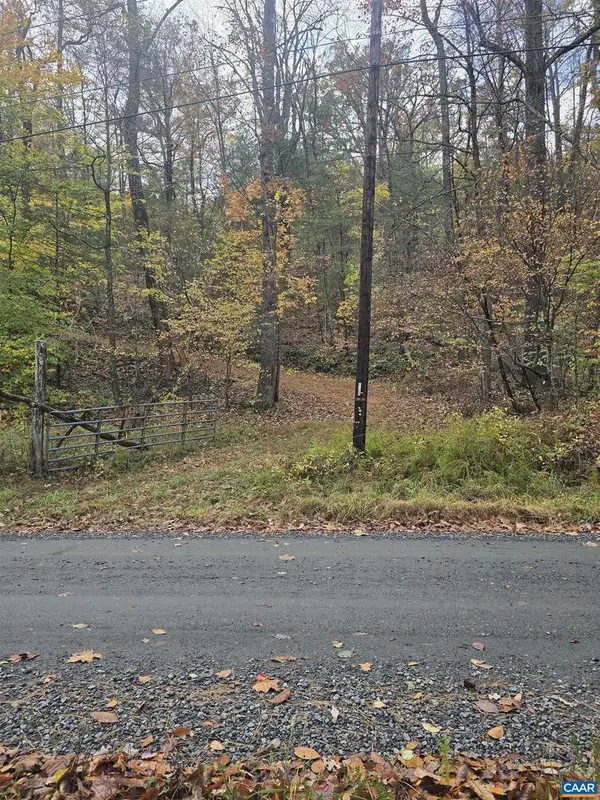 $50,000Pending3.56 Acres
$50,000Pending3.56 Acres0 Middle River Rd, STANARDSVILLE, VA 22973
MLS# 670623Listed by: ERA BILL MAY REALTY CO. $325,000Pending3 beds 2 baths1,716 sq. ft.
$325,000Pending3 beds 2 baths1,716 sq. ft.11 Flint Lake Rd, Stanardsville, VA 22973
MLS# 670594Listed by: KELLER WILLIAMS ALLIANCE - CHARLOTTESVILLE $50,000Pending3.56 Acres
$50,000Pending3.56 Acres0 Middle River Rd, Stanardsville, VA 22973
MLS# 670623Listed by: ERA BILL MAY REALTY CO.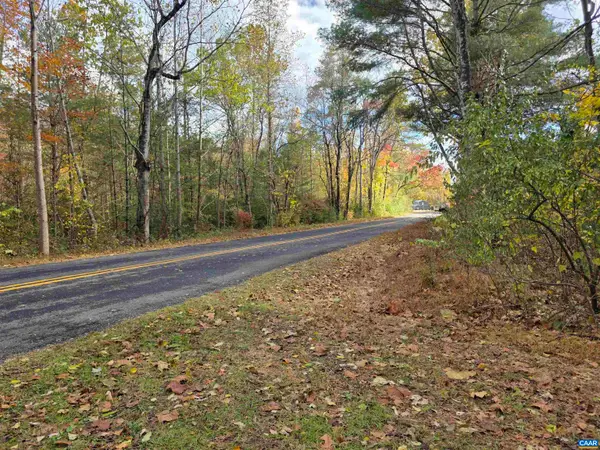 Listed by BHGRE$79,000Pending3.73 Acres
Listed by BHGRE$79,000Pending3.73 Acres00 Middle River Rd, Stanardsville, VA 22973
MLS# 670626Listed by: BETTER HOMES & GARDENS R.E.-PATHWAYS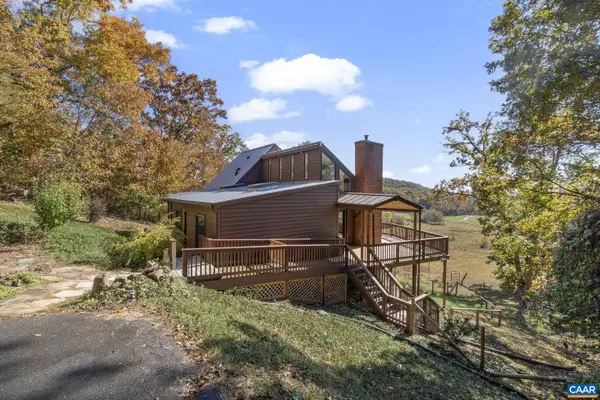 $435,000Active3 beds 2 baths1,800 sq. ft.
$435,000Active3 beds 2 baths1,800 sq. ft.504 Farmview Rd, STANARDSVILLE, VA 22973
MLS# 670488Listed by: NEST REALTY GROUP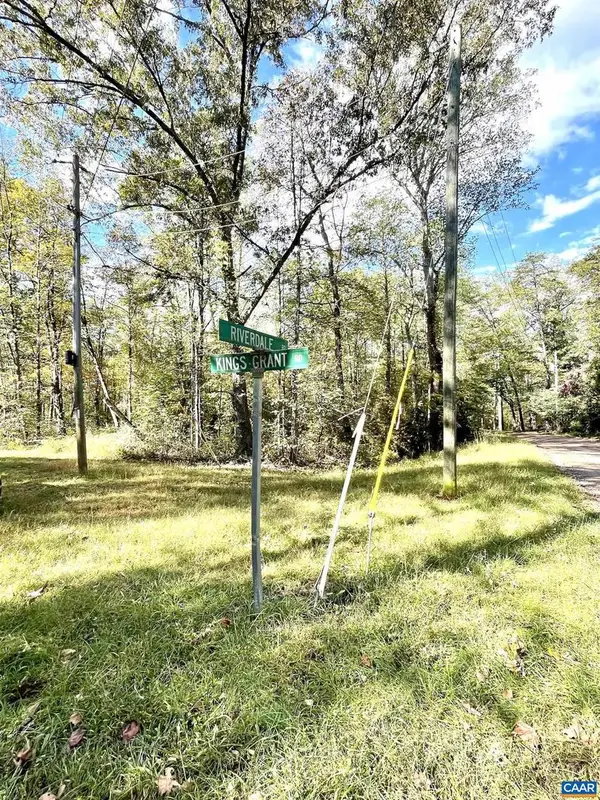 $125,000Active5.95 Acres
$125,000Active5.95 Acres0 Riverdale Rd, STANARDSVILLE, VA 22973
MLS# 670283Listed by: EXP REALTY LLC - STAFFORD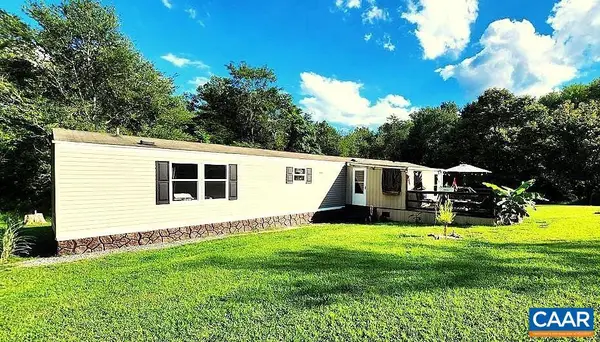 $259,990Active3 beds 2 baths1,216 sq. ft.
$259,990Active3 beds 2 baths1,216 sq. ft.2018 Parker Mountain Rd, STANARDSVILLE, VA 22973
MLS# 670229Listed by: AVENUE REALTY, LLC
