336 Bear Run Rd, Stanardsville, VA 22973
Local realty services provided by:Better Homes and Gardens Real Estate GSA Realty
336 Bear Run Rd,Stanardsville, VA 22973
$849,900
- 4 Beds
- 3 Baths
- 3,020 sq. ft.
- Single family
- Active
Listed by: debbie cash, lauren koch
Office: real estate iii, inc.
MLS#:667885
Source:BRIGHTMLS
Price summary
- Price:$849,900
- Price per sq. ft.:$230.7
- Monthly HOA dues:$33.33
About this home
Call today! With the right offer, we can show you how to SAVE up to $1000 PER MONTH on your mortgage payment! A perfect blend of privacy, comfort, and scenic beauty in this 4-bedroom, 3-bath ranch home nestled on 6.51 acres in coveted Cedar Lake in Stanardsville. The open floor plan has main-level living with a vaulted great room featuring a gas log fireplace, skylights, and serene lake setting. The chef?s kitchen is complete with cherry cabinetry, quartz counters, a gas range, pantry, and large island?ideal for entertaining. The primary suite boasts a walk-in closet, double vanities, and a luxurious bath. The finished walk-out basement provides flexible space with a large rec room, additional bedroom, and full bath. Enjoy the outdoors from the screened porch, sunny deck, or landscaped yard with a gentle sloped path to the water?s edge. This home includes an attached 2-car side-load garage, hardwood floors, recessed lighting, and Hardie Plank siding. HOA amenities include professional management, lake maintenance and access. Just minutes to Stanardsville, Ruckersville, and Charlottesville, this property offers a private, peaceful lifestyle and minutes to Greene Hills Country Club.,Cherry Cabinets,Quartz Counter,Solid Surface Counter,Wood Cabinets,Fireplace in Basement,Fireplace in Great Room
Contact an agent
Home facts
- Year built:2018
- Listing ID #:667885
- Added:94 day(s) ago
- Updated:November 15, 2025 at 03:48 PM
Rooms and interior
- Bedrooms:4
- Total bathrooms:3
- Full bathrooms:3
- Living area:3,020 sq. ft.
Heating and cooling
- Cooling:Central A/C, Heat Pump(s)
- Heating:Central, Heat Pump(s), Hot Water, Propane - Owned
Structure and exterior
- Roof:Architectural Shingle
- Year built:2018
- Building area:3,020 sq. ft.
- Lot area:6.51 Acres
Schools
- High school:WILLIAM MONROE
- Elementary school:NATHANAEL GREENE
Utilities
- Water:Well
- Sewer:Septic Exists
Finances and disclosures
- Price:$849,900
- Price per sq. ft.:$230.7
- Tax amount:$4,721 (2025)
New listings near 336 Bear Run Rd
- New
 Listed by BHGRE$1,475,000Active55.39 Acres
Listed by BHGRE$1,475,000Active55.39 Acres0 Octonia Rd, Stanardsville, VA 22973
MLS# 670773Listed by: BETTER HOMES & GARDENS R.E.-PATHWAYS - New
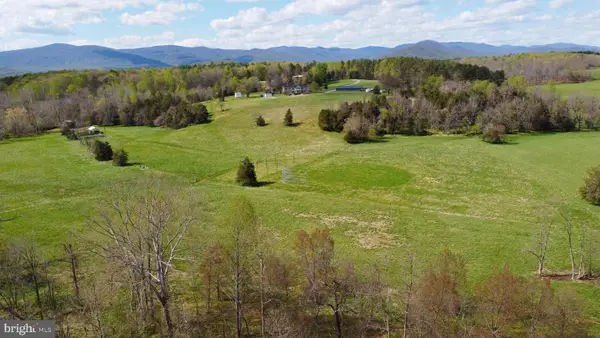 $1,280,000Active74.93 Acres
$1,280,000Active74.93 Acres0 Slate Mill Rd, STANARDSVILLE, VA 22973
MLS# VAGR2000776Listed by: HOMECOIN.COM 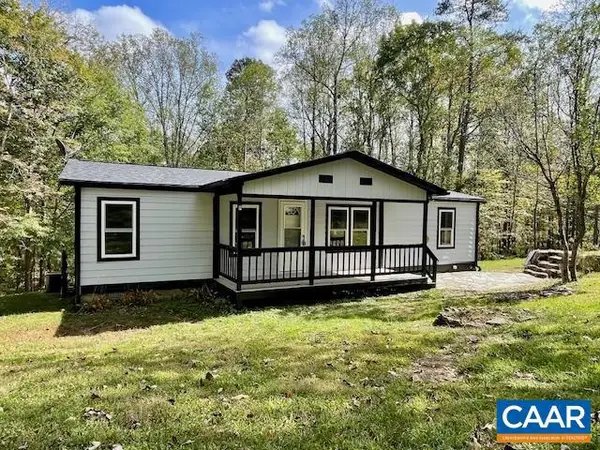 $325,000Pending3 beds 2 baths1,056 sq. ft.
$325,000Pending3 beds 2 baths1,056 sq. ft.11 Flint Lake Rd, STANARDSVILLE, VA 22973
MLS# 670594Listed by: KELLER WILLIAMS ALLIANCE - CHARLOTTESVILLE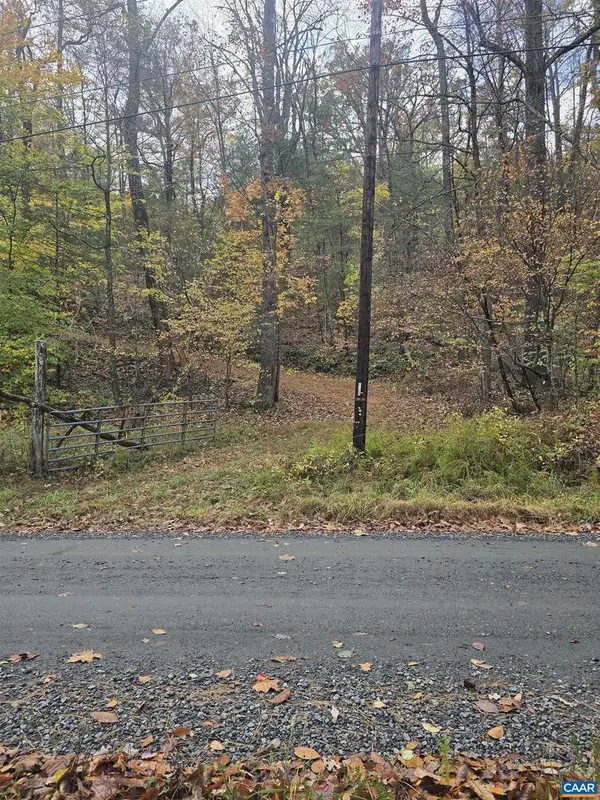 $50,000Pending3.56 Acres
$50,000Pending3.56 Acres0 Middle River Rd, STANARDSVILLE, VA 22973
MLS# 670623Listed by: ERA BILL MAY REALTY CO. $325,000Pending3 beds 2 baths1,716 sq. ft.
$325,000Pending3 beds 2 baths1,716 sq. ft.11 Flint Lake Rd, Stanardsville, VA 22973
MLS# 670594Listed by: KELLER WILLIAMS ALLIANCE - CHARLOTTESVILLE $50,000Pending3.56 Acres
$50,000Pending3.56 Acres0 Middle River Rd, Stanardsville, VA 22973
MLS# 670623Listed by: ERA BILL MAY REALTY CO.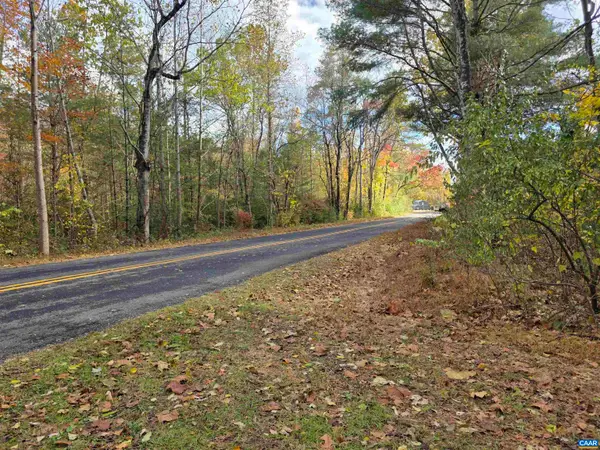 Listed by BHGRE$79,000Pending3.73 Acres
Listed by BHGRE$79,000Pending3.73 Acres00 Middle River Rd, Stanardsville, VA 22973
MLS# 670626Listed by: BETTER HOMES & GARDENS R.E.-PATHWAYS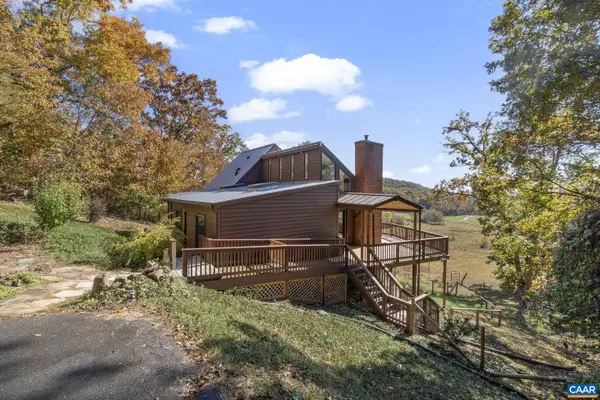 $435,000Active3 beds 2 baths1,800 sq. ft.
$435,000Active3 beds 2 baths1,800 sq. ft.504 Farmview Rd, STANARDSVILLE, VA 22973
MLS# 670488Listed by: NEST REALTY GROUP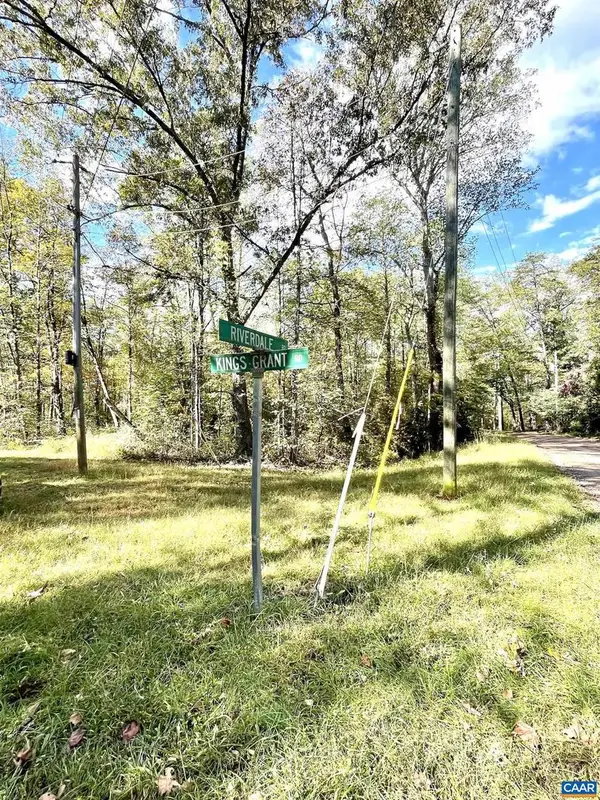 $125,000Active5.95 Acres
$125,000Active5.95 Acres0 Riverdale Rd, STANARDSVILLE, VA 22973
MLS# 670283Listed by: EXP REALTY LLC - STAFFORD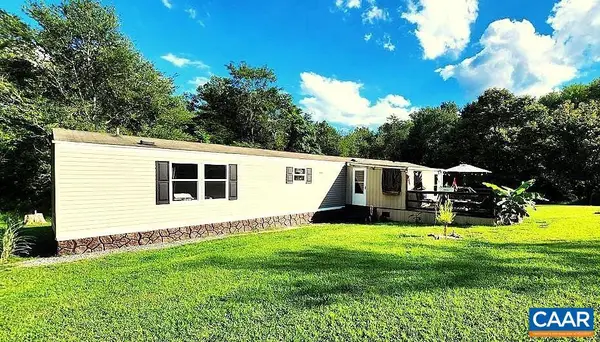 $259,990Active3 beds 2 baths1,216 sq. ft.
$259,990Active3 beds 2 baths1,216 sq. ft.2018 Parker Mountain Rd, STANARDSVILLE, VA 22973
MLS# 670229Listed by: AVENUE REALTY, LLC
