392 Pocosan Mountain Rd, Stanardsville, VA 22973
Local realty services provided by:Better Homes and Gardens Real Estate Cassidon Realty
Listed by: adrianna cowan
Office: cowan realty
MLS#:667967
Source:BRIGHTMLS
Price summary
- Price:$1,299,000
- Price per sq. ft.:$180.42
About this home
Your weekend getaway and when you can?t come down it?s your short term rental! Tucked away on a peaceful mountainside, this stunning timber frame home offers panoramic views across four southern counties. On July 4th, enjoy fireworks in three directions from your private deck. With over 8,000 sq ft of living space, it blends rustic charm with modern convenience. Though secluded, it?s close to hospitals, schools, restaurants, and entertainment. Outdoor enthusiasts will love nearby river fishing, hiking trails, and quick access to the Blue Ridge Parkway. Inside are 3 bedrooms with private baths and outdoor access, a loft, office, craft room, workshop, and rec room. There are 3 full and 3 half baths, plus 3 fireplaces. Hardwood floors throughout. Soaring 50-ft ceiling highlight the great room. Enjoy year-round outdoor living with a screened porch, deck, and patio. Extras include a dumbwaiter, generator, wine cellar, geothermal HVAC, intercom, built-in speakers, security system, and driveway alarm. Includes 1-car attached and 3-car detached garages, barn, and lush landscaping. Move in and enjoy mountain living immediately.,Cherry Cabinets,Granite Counter,Fireplace in Family Room,Fireplace in Living Room,Fireplace in Master Bedroom
Contact an agent
Home facts
- Year built:2008
- Listing ID #:667967
- Added:157 day(s) ago
- Updated:November 16, 2025 at 08:28 AM
Rooms and interior
- Bedrooms:4
- Total bathrooms:5
- Full bathrooms:3
- Half bathrooms:2
- Living area:7,200 sq. ft.
Heating and cooling
- Cooling:Heat Pump(s)
- Heating:Geo-thermal
Structure and exterior
- Roof:Metal
- Year built:2008
- Building area:7,200 sq. ft.
- Lot area:8 Acres
Schools
- High school:WILLIAM MONROE
- Elementary school:NATHANAEL GREENE
Utilities
- Water:Well
- Sewer:Septic Exists
Finances and disclosures
- Price:$1,299,000
- Price per sq. ft.:$180.42
- Tax amount:$7,176 (2025)
New listings near 392 Pocosan Mountain Rd
- New
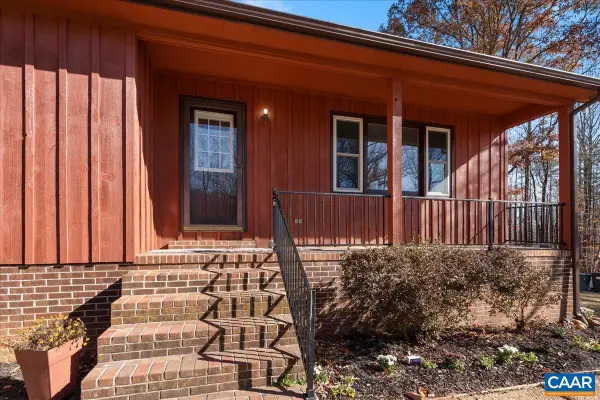 $345,000Active3 beds 3 baths2,100 sq. ft.
$345,000Active3 beds 3 baths2,100 sq. ft.492 Red Bird Ln, STANARDSVILLE, VA 22973
MLS# 671161Listed by: EXP REALTY LLC - STAFFORD  Listed by BHGRE$1,475,000Active55.39 Acres
Listed by BHGRE$1,475,000Active55.39 Acres0 Octonia Rd, Stanardsville, VA 22973
MLS# 670773Listed by: BETTER HOMES & GARDENS R.E.-PATHWAYS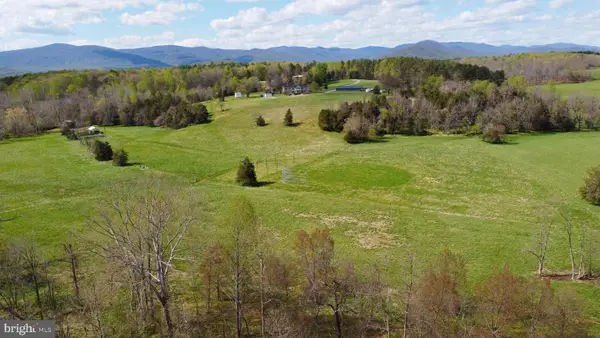 $1,280,000Active74.93 Acres
$1,280,000Active74.93 Acres0 Slate Mill Rd, STANARDSVILLE, VA 22973
MLS# VAGR2000776Listed by: HOMECOIN.COM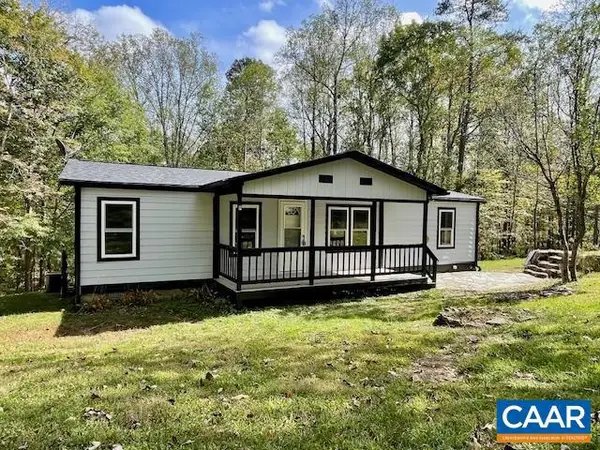 $325,000Pending3 beds 2 baths1,056 sq. ft.
$325,000Pending3 beds 2 baths1,056 sq. ft.11 Flint Lake Rd, STANARDSVILLE, VA 22973
MLS# 670594Listed by: KELLER WILLIAMS ALLIANCE - CHARLOTTESVILLE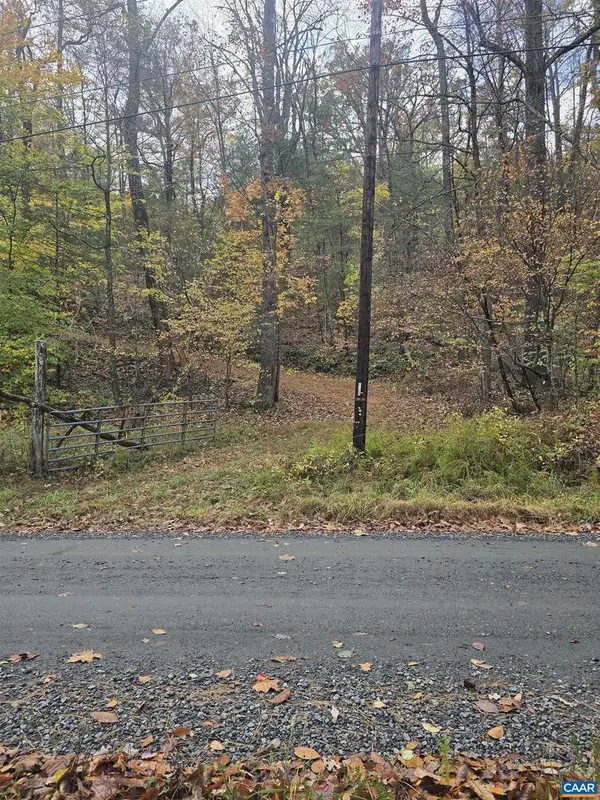 $50,000Pending3.56 Acres
$50,000Pending3.56 Acres0 Middle River Rd, STANARDSVILLE, VA 22973
MLS# 670623Listed by: ERA BILL MAY REALTY CO. $325,000Pending3 beds 2 baths1,716 sq. ft.
$325,000Pending3 beds 2 baths1,716 sq. ft.11 Flint Lake Rd, Stanardsville, VA 22973
MLS# 670594Listed by: KELLER WILLIAMS ALLIANCE - CHARLOTTESVILLE $50,000Pending3.56 Acres
$50,000Pending3.56 Acres0 Middle River Rd, Stanardsville, VA 22973
MLS# 670623Listed by: ERA BILL MAY REALTY CO.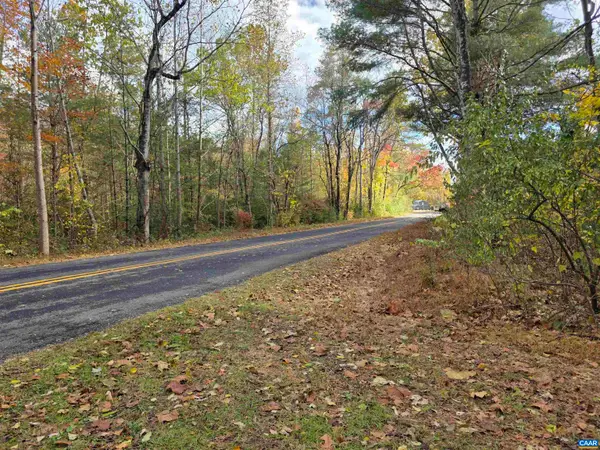 Listed by BHGRE$79,000Pending3.73 Acres
Listed by BHGRE$79,000Pending3.73 Acres00 Middle River Rd, Stanardsville, VA 22973
MLS# 670626Listed by: BETTER HOMES & GARDENS R.E.-PATHWAYS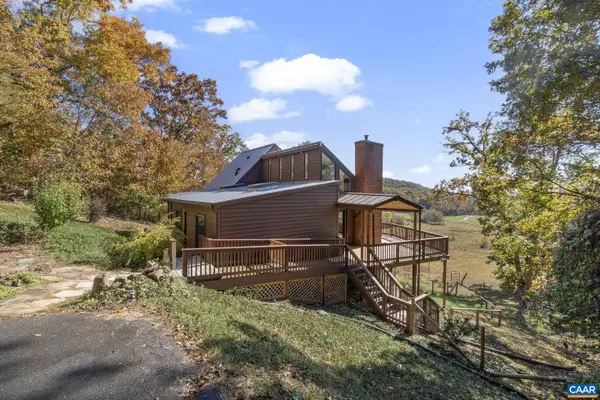 $435,000Active3 beds 2 baths1,800 sq. ft.
$435,000Active3 beds 2 baths1,800 sq. ft.504 Farmview Rd, STANARDSVILLE, VA 22973
MLS# 670488Listed by: NEST REALTY GROUP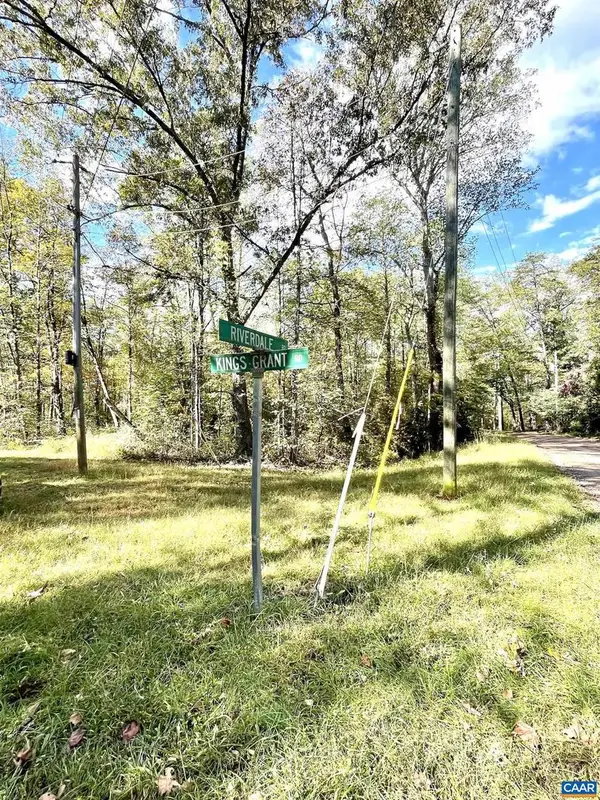 $125,000Active5.95 Acres
$125,000Active5.95 Acres0 Riverdale Rd, STANARDSVILLE, VA 22973
MLS# 670283Listed by: EXP REALTY LLC - STAFFORD
