82 Briar Patch Ln, Stanardsville, VA 22973
Local realty services provided by:Better Homes and Gardens Real Estate Premier
82 Briar Patch Ln,Stanardsville, VA 22973
$680,000
- 4 Beds
- 4 Baths
- 5,854 sq. ft.
- Single family
- Pending
Listed by: julie ballard
Office: nest realty group
MLS#:667345
Source:BRIGHTMLS
Price summary
- Price:$680,000
- Price per sq. ft.:$92.55
About this home
Welcome to Spottswood Manor ? a stately brick Cape Cod offering over 7,000 square feet of timeless character and opportunity. Nestled on 3.45 private acres in the foothills of Greene County, this spacious home combines classic craftsmanship with endless potential. The inviting covered front porch and meandering paved driveway lead to a gracious residence featuring 4 bedrooms, 4 baths, 2 bonus rooms, and generous gathering spaces throughout. Enjoy the warmth of brick accents, a charming sunroom off the living room for year-round enjoyment, and a large two-car garage connected by a breezeway. The kitchen and baths are ready for your personal updates ? a chance to build instant equity and customize your dream interior while maintaining the home?s solid structure and curb appeal. Additional highlights include a dining room with a cozy breakfast nook, spacious laundry room, entertainment bar area, and full basement offering room to expand. Whether you envision a full-time residence, multigenerational living, or a short-term rental investment, Spottswood Manor delivers space, privacy, and potential just minutes from Charlottesville and Shenandoah National Park.,Formica Counter,Wood Cabinets,Fireplace in Family Room
Contact an agent
Home facts
- Year built:1989
- Listing ID #:667345
- Added:196 day(s) ago
- Updated:February 11, 2026 at 08:32 AM
Rooms and interior
- Bedrooms:4
- Total bathrooms:4
- Full bathrooms:4
- Living area:5,854 sq. ft.
Heating and cooling
- Cooling:Central A/C
- Heating:Heat Pump(s), Oil
Structure and exterior
- Roof:Composite
- Year built:1989
- Building area:5,854 sq. ft.
- Lot area:3.45 Acres
Schools
- High school:WILLIAM MONROE
- Elementary school:GREENE PRIMARY
Utilities
- Water:Public
- Sewer:Septic Exists
Finances and disclosures
- Price:$680,000
- Price per sq. ft.:$92.55
- Tax amount:$5,632 (2025)
New listings near 82 Briar Patch Ln
- New
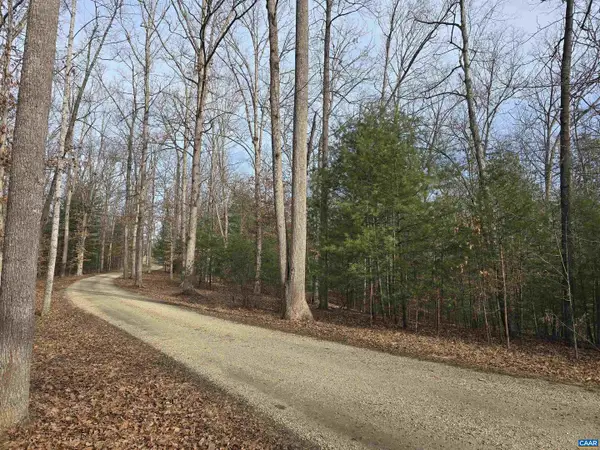 $115,000Active2 Acres
$115,000Active2 Acres5 Runaway Ln, STANARDSVILLE, VA 22973
MLS# 673146Listed by: ERA BILL MAY REALTY CO. 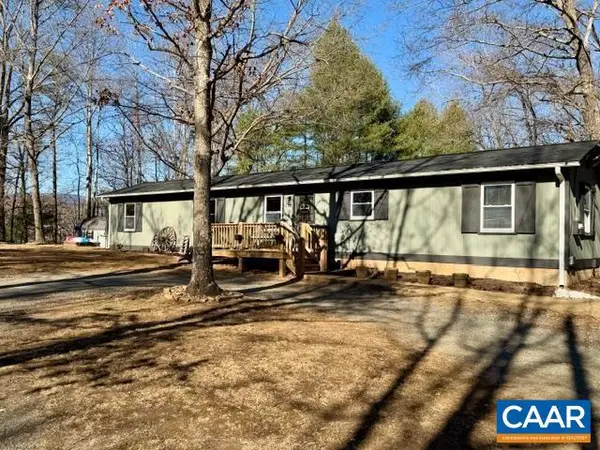 $325,000Pending3 beds 1 baths1,152 sq. ft.
$325,000Pending3 beds 1 baths1,152 sq. ft.258 Riverdale Rd, STANARDSVILLE, VA 22973
MLS# 672692Listed by: KELLER WILLIAMS ALLIANCE - CHARLOTTESVILLE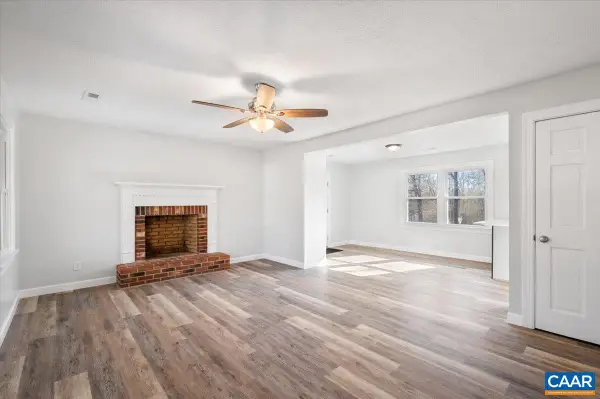 $399,000Pending3 beds 2 baths1,287 sq. ft.
$399,000Pending3 beds 2 baths1,287 sq. ft.241 Fairlane Dr, STANARDSVILLE, VA 22973
MLS# 672624Listed by: JASON MITCHELL REAL ESTATE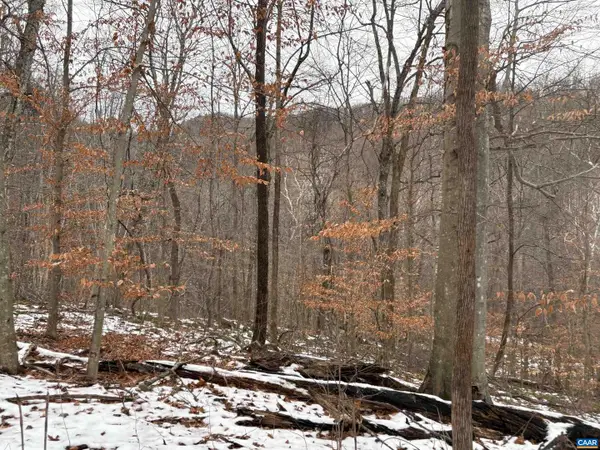 $387,500Pending113.87 Acres
$387,500Pending113.87 AcresTm 7-a-6 Entry Run Rd #6, STANARDSVILLE, VA 22973
MLS# 672424Listed by: JEFFERSON LAND & REALTY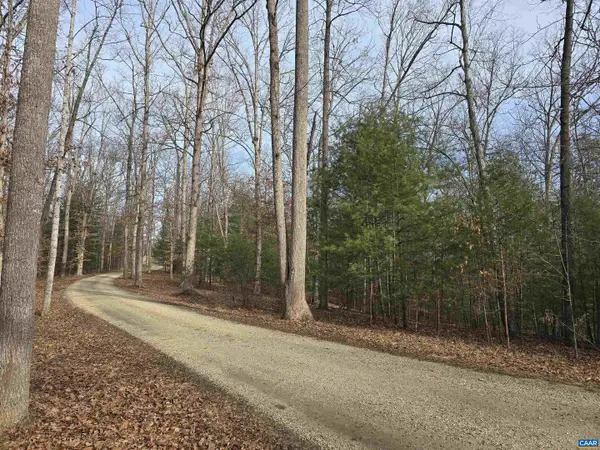 $115,000Pending2.58 Acres
$115,000Pending2.58 Acres6 Runaway Ln, STANARDSVILLE, VA 22973
MLS# 672386Listed by: ERA BILL MAY REALTY CO.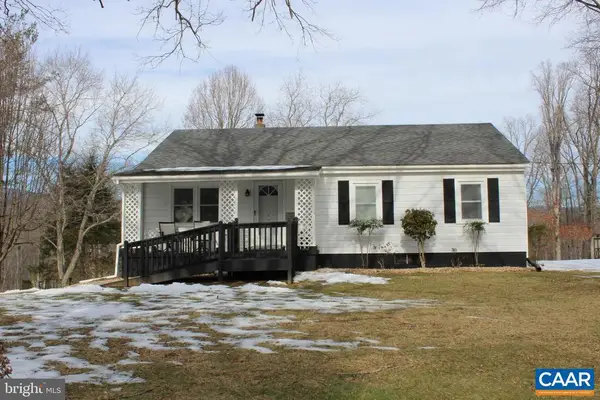 $325,000Active3 beds 1 baths1,120 sq. ft.
$325,000Active3 beds 1 baths1,120 sq. ft.495 Blue Run Rd, STANARDSVILLE, VA 22973
MLS# 672380Listed by: HOWARD HANNA ROY WHEELER REALTY - CHARLOTTESVILLE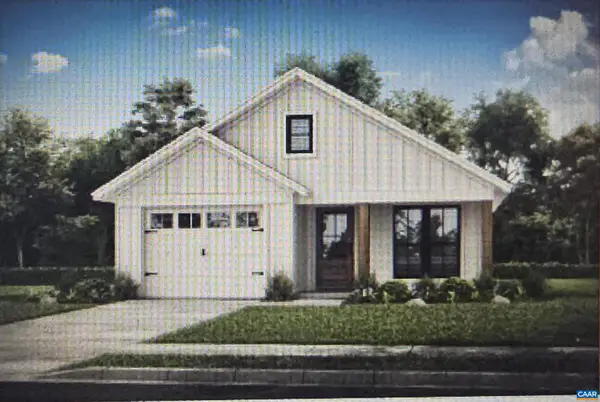 $349,900Active3 beds 2 baths1,292 sq. ft.
$349,900Active3 beds 2 baths1,292 sq. ft.25 Agnes Gordon Trl, STANARDSVILLE, VA 22973
MLS# 672357Listed by: OPENING DOORS REAL ESTATE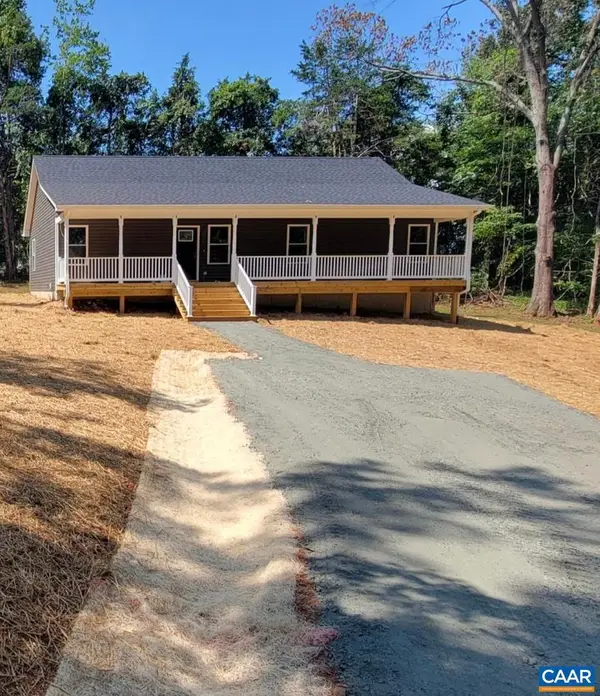 $379,000Active3 beds 2 baths1,408 sq. ft.
$379,000Active3 beds 2 baths1,408 sq. ft.68 Agnes Gordon Trl, STANARDSVILLE, VA 22973
MLS# 672358Listed by: OPENING DOORS REAL ESTATE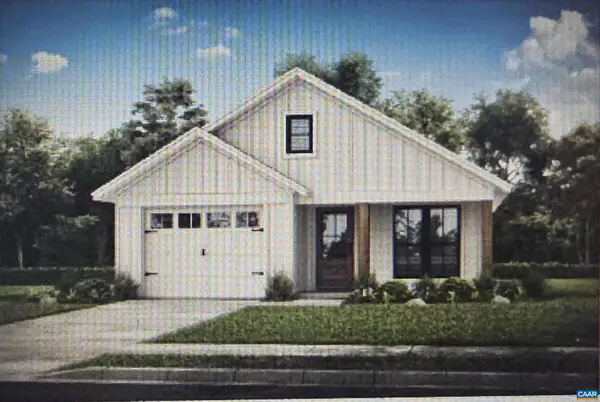 $349,900Active3 beds 2 baths1,292 sq. ft.
$349,900Active3 beds 2 baths1,292 sq. ft.Lot 2 Spotswood Trl, STANARDSVILLE, VA 22973
MLS# 672359Listed by: OPENING DOORS REAL ESTATE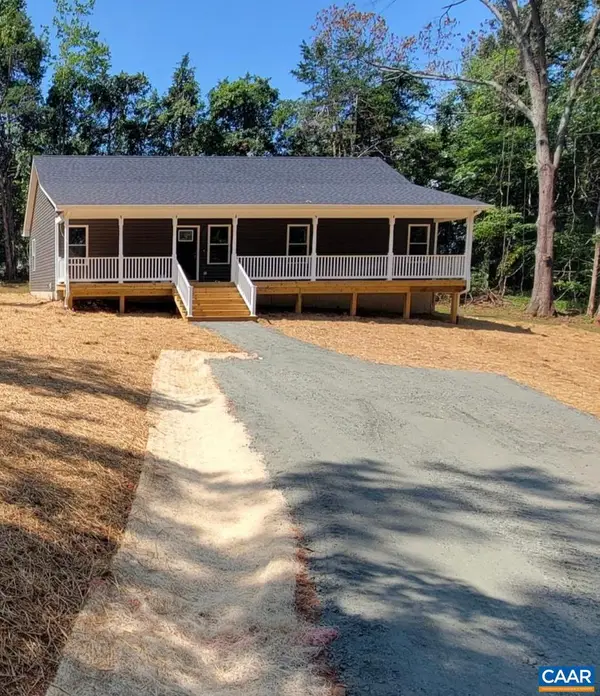 $379,000Active3 beds 2 baths1,408 sq. ft.
$379,000Active3 beds 2 baths1,408 sq. ft.Tbd Spotswood Trl, STANARDSVILLE, VA 22973
MLS# 672360Listed by: OPENING DOORS REAL ESTATE

