369 Eldon Yates Dr, Stanley, VA 22851
Local realty services provided by:Better Homes and Gardens Real Estate Murphy & Co.
369 Eldon Yates Dr,Stanley, VA 22851
$460,000
- 4 Beds
- 4 Baths
- 4,452 sq. ft.
- Single family
- Pending
Listed by:denita j gray
Office:funkhouser real estate group
MLS#:VAPA2005116
Source:BRIGHTMLS
Price summary
- Price:$460,000
- Price per sq. ft.:$103.32
About this home
Grand Colonial – Elegant Living Meets Timeless Charm -
This stately Colonial residence offers the perfect blend of elegance, functionality, and farmhouse character, nestled on a serene one-acre lot with breathtaking mountain views. Boasting 4 spacious bedrooms, 4 full baths, and three thoughtfully designed floors, this home offers both town convenience and peaceful country tranquility.
Step inside to discover a semi-open floor plan ideal for modern living. The expansive living room features atrium doors that lead to your private backyard oasis—complete with a 17’ x 33’ in-ground saltwater pool—perfect for outdoor entertaining and creating a vacation-like atmosphere right at home.
The well-appointed kitchen is a chef’s dream with a large center island featuring a cooktop and eating area, double wall ovens, and easy access to the full hall bath, laundry room, and a cozy study/office with a full wall of built-in shelving.
Enjoy formal gatherings in the elegant dining room, accessible from the front foyer and framed by the welcoming front porch—ideal for enjoying morning sunrises and evening sunsets.
Upstairs, a custom staircase opens to a charming sitting area and leads to the luxurious primary suite, complete with his-and-hers walk-in closets and a spacious en-suite bath featuring double vanities for added convenience. Two additional generously sized bedrooms, a full bath, and a versatile bonus room complete the upper level.
Throughout the home, you’ll find classic details such as crown molding, chair rail trim, quality ceiling fans, and stylish light fixtures that enhance the traditional charm.
The exterior offers ample parking with an attached 2-car garage, a detached 2-car garage with a loft, and both a concrete and paved driveway. This beautifully maintained property shows pride of ownership and is truly move-in ready.
Don’t miss the opportunity to own this exceptional home that offers refined living in a tranquil setting.
Contact an agent
Home facts
- Year built:2003
- Listing ID #:VAPA2005116
- Added:90 day(s) ago
- Updated:October 05, 2025 at 07:35 AM
Rooms and interior
- Bedrooms:4
- Total bathrooms:4
- Full bathrooms:4
- Living area:4,452 sq. ft.
Heating and cooling
- Cooling:Central A/C
- Heating:Electric, Heat Pump(s)
Structure and exterior
- Roof:Composite
- Year built:2003
- Building area:4,452 sq. ft.
- Lot area:1 Acres
Utilities
- Water:Public
- Sewer:On Site Septic
Finances and disclosures
- Price:$460,000
- Price per sq. ft.:$103.32
- Tax amount:$2,890 (2025)
New listings near 369 Eldon Yates Dr
- Coming Soon
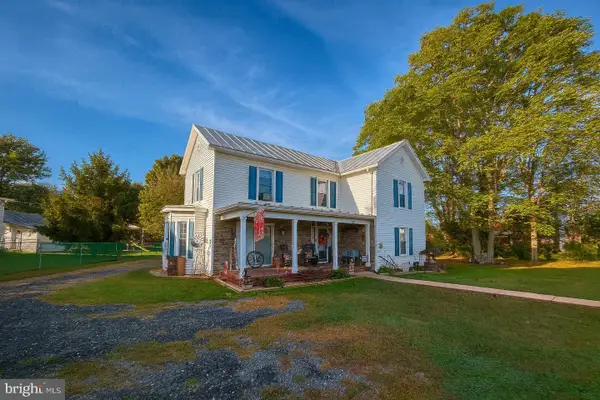 $310,000Coming Soon4 beds 2 baths
$310,000Coming Soon4 beds 2 baths147 W Main St, STANLEY, VA 22851
MLS# VAPA2005438Listed by: LPT REALTY, LLC - New
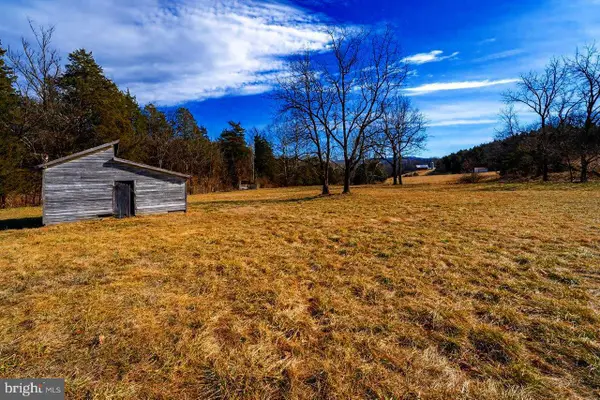 $219,900Active8.87 Acres
$219,900Active8.87 Acres4 Shuler Ln, STANLEY, VA 22851
MLS# VAPA2005452Listed by: FUNKHOUSER REAL ESTATE GROUP - New
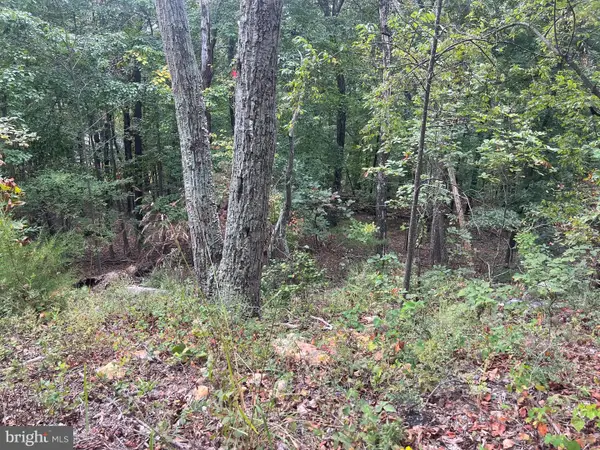 $55,000Active3.36 Acres
$55,000Active3.36 AcresLot 41 Panorama View, STANLEY, VA 22851
MLS# VAPA2005444Listed by: CENTURY 21 NEW MILLENNIUM - New
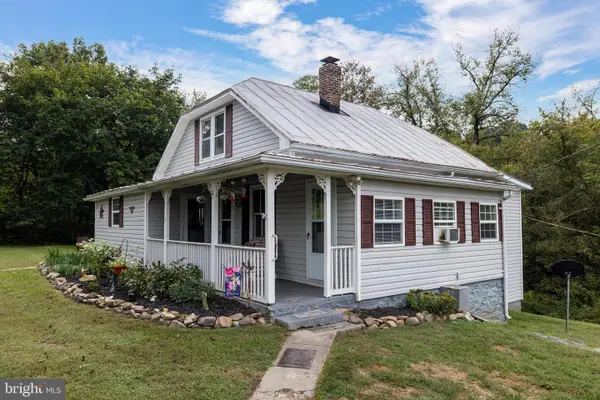 $249,900Active3 beds 2 baths2,004 sq. ft.
$249,900Active3 beds 2 baths2,004 sq. ft.1955 Old Stanley Rd, STANLEY, VA 22851
MLS# VAPA2005434Listed by: BILL DUDLEY & ASSOCIATES REAL ESTATE, INC 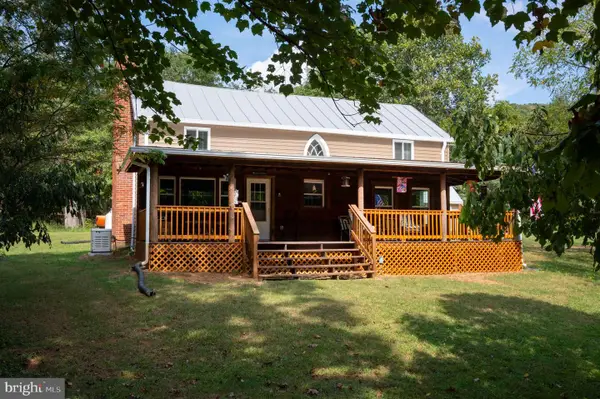 $645,000Active3 beds 2 baths1,537 sq. ft.
$645,000Active3 beds 2 baths1,537 sq. ft.2002 Balkamore Hill Rd, STANLEY, VA 22851
MLS# VAPA2005408Listed by: RE/MAX REAL ESTATE CONNECTIONS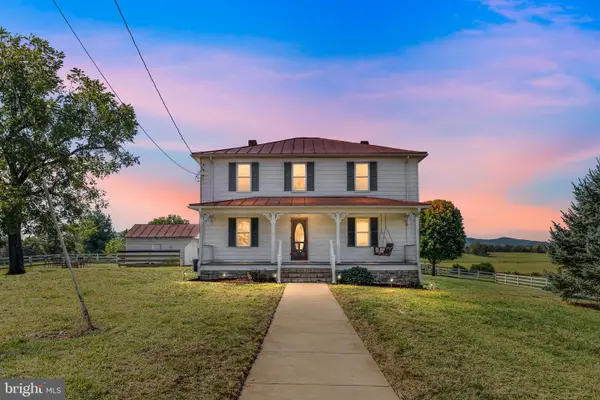 $649,999Active4 beds 3 baths2,661 sq. ft.
$649,999Active4 beds 3 baths2,661 sq. ft.467 Vista View Rd, STANLEY, VA 22851
MLS# VAPA2005406Listed by: BURCH REAL ESTATE GROUP, LLC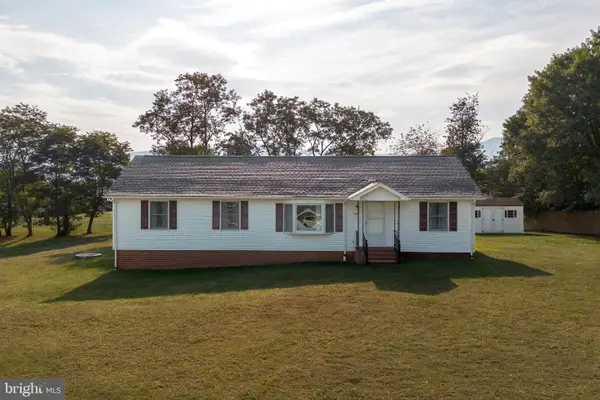 $299,000Active3 beds 2 baths1,512 sq. ft.
$299,000Active3 beds 2 baths1,512 sq. ft.1529 Goodrich Rd, STANLEY, VA 22851
MLS# VAPA2005402Listed by: FUNKHOUSER REAL ESTATE GROUP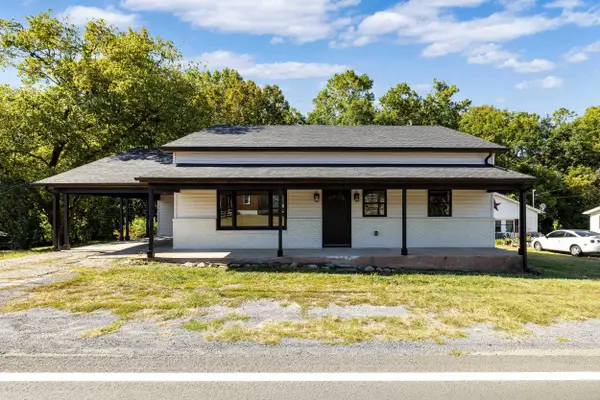 $349,900Active3 beds 3 baths2,531 sq. ft.
$349,900Active3 beds 3 baths2,531 sq. ft.1999 Us Hwy 340, Stanley, VA 22851
MLS# 669234Listed by: REAL BROKER LLC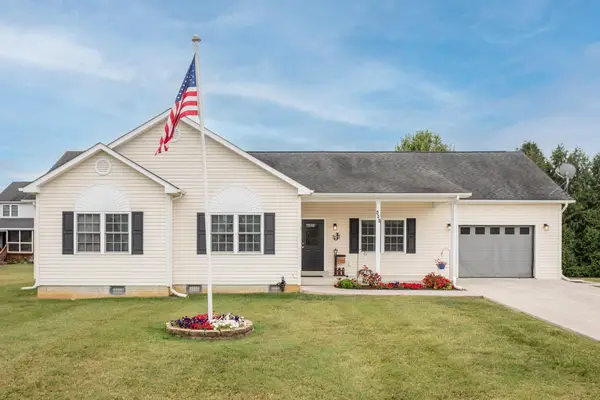 $349,900Active3 beds 2 baths2,240 sq. ft.
$349,900Active3 beds 2 baths2,240 sq. ft.490 Leola Loop, Stanley, VA 22851
MLS# 669179Listed by: MASSANUTTEN REALTY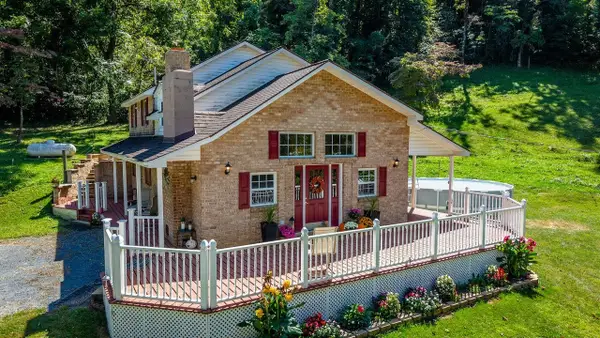 $425,000Active5 beds 2 baths2,056 sq. ft.
$425,000Active5 beds 2 baths2,056 sq. ft.279 Helms Rd, Stanley, VA 22851
MLS# 669040Listed by: FUNKHOUSER: EAST ROCKINGHAM
