2121 S Pifer Rd, Star Tannery, VA 22654
Local realty services provided by:Better Homes and Gardens Real Estate Murphy & Co.
Listed by: kenneth robert smith
Office: sager real estate
MLS#:VAFV2037060
Source:BRIGHTMLS
Price summary
- Price:$1,450,000
- Price per sq. ft.:$370.65
About this home
Welcome to your dream retreat—a breathtaking log home nestled on 34 acres of rolling meadows and serene woodlands. Imagine waking up to sunlight coming through the trees, birds singing, and that fresh country smell as you step out onto the porch. Here, tranquility and privacy envelop you, with sweeping vistas of the countryside inviting you to pause and savor every moment. Whether you're sipping morning coffee on the deck, listening to the rustle of leaves in the breeze, or stargazing under the night skies, this property offers a sensory haven from the everyday.
This stunning log home welcomes you with an inviting open floor plan, where soaring vaulted ceilings and gleaming hardwood floors create a warm, luminous atmosphere. Gather around the magnificent stone masonry fireplace and feel its cozy glow on a chilly evening, the scent of burning wood mingling with laughter and conversation. The covered front porch is perfect for rocking chairs and sunset views, while the expansive rear deck beckons for morning coffee, sunrise breakfasts, or simply soaking in the panoramic views.
The thoughtful split-bedroom layout provides a sanctuary in the spacious primary suite, complete with a remodeled bathroom and a luxurious walk-in tile shower—your own private spa retreat. Two additional bedrooms, each with access to a renewed tile bath, offer comfort for family or guests. Downstairs, the finished walk-out lower level is ideal for recreation, featuring a large family room with stylish LVP flooring and a toasty wood stove. Two versatile bonus rooms can easily become your dedicated home gym, inspiring craft studio, guest quarters, or private home office, while the third full bath and laundry area add convenience for daily living.
The charming 1,300 sq ft guest cottage welcomes extended family or visitors with a spacious great room warmed by a wood stove - the perfect spot for reading on crisp autumn evenings. The fully equipped kitchen invites shared meals and lively gatherings, while the comfortable bedroom and full bath provide a restful haven. Guests can unwind on the wraparound wood decks, savoring sunrise and sunset views and fresh air, making every stay a memorable escape.
The detached workshop and flexible bonus room offer endless possibilities—transform the space into a creative art studio, a quiet retreat for remote work, a well-equipped hobby space, or an organized area for your home business. The chicken coop brings country living to life, letting you gather fresh eggs each morning and teach children the joys of tending animals. Additional outbuildings provide generous space for all your toys and tools. Spend weekends hiking wooded trails, picnicking by the babbling Gravel Springs Run, or hosting unforgettable outdoor gatherings for friends and family under wide open skies. With so much room to roam, garden, or play, the possibilities for recreation and relaxation are truly endless.
Enjoy the best of both worlds: a peaceful country setting just 10 minutes to I-81 and 20 minutes from downtown Strasburg’s charming shops and restaurants. Here, the convenience of modern living meets the timeless allure of nature, offering an idyllic lifestyle where every day feels like a getaway.
Contact an agent
Home facts
- Year built:1995
- Listing ID #:VAFV2037060
- Added:100 day(s) ago
- Updated:January 08, 2026 at 02:50 PM
Rooms and interior
- Bedrooms:3
- Total bathrooms:3
- Full bathrooms:3
- Living area:3,912 sq. ft.
Heating and cooling
- Cooling:Heat Pump(s)
- Heating:Electric, Heat Pump(s)
Structure and exterior
- Year built:1995
- Building area:3,912 sq. ft.
- Lot area:34.88 Acres
Schools
- High school:SHERANDO
- Middle school:ROBERT E. AYLOR
- Elementary school:INDIAN HOLLOW
Utilities
- Water:Private, Well
- Sewer:On Site Septic
Finances and disclosures
- Price:$1,450,000
- Price per sq. ft.:$370.65
- Tax amount:$4,726 (2025)
New listings near 2121 S Pifer Rd
- New
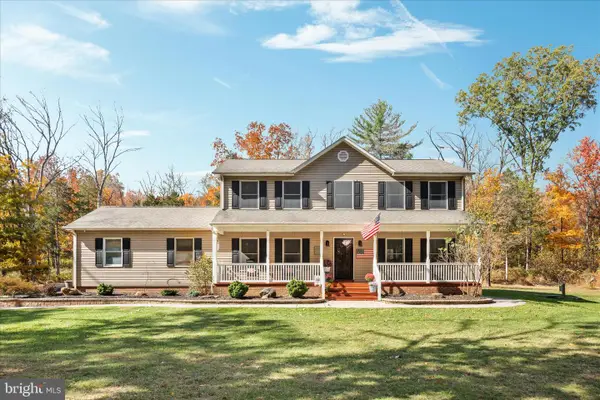 $849,000Active4 beds 4 baths3,280 sq. ft.
$849,000Active4 beds 4 baths3,280 sq. ft.220 Oates Rd, STAR TANNERY, VA 22654
MLS# VAFV2038622Listed by: JOHNSTON AND RHODES REAL ESTATE 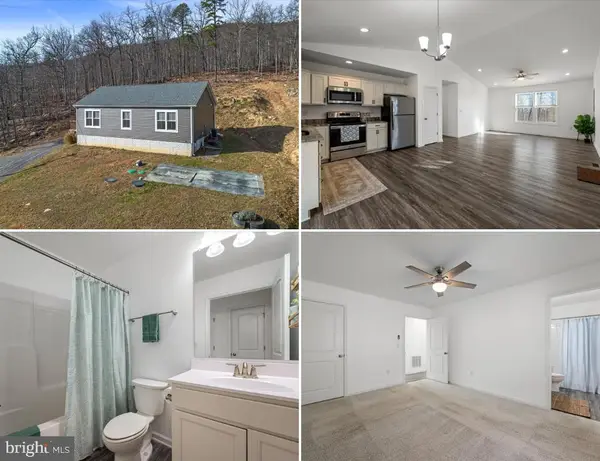 $269,000Pending3 beds 2 baths1,120 sq. ft.
$269,000Pending3 beds 2 baths1,120 sq. ft.105 Arbutis Trail, STAR TANNERY, VA 22654
MLS# VAFV2038272Listed by: NEXTHOME REALTY SELECT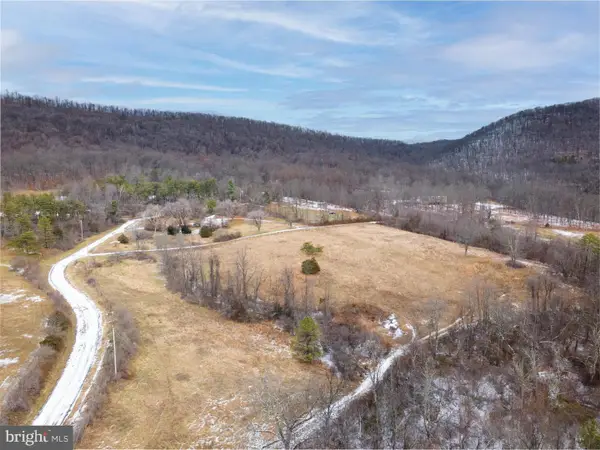 $575,000Pending3 beds -- baths
$575,000Pending3 beds -- baths160 Capon Springs Grade, STAR TANNERY, VA 22654
MLS# VAFV2038236Listed by: JOHNSTON AND RHODES REAL ESTATE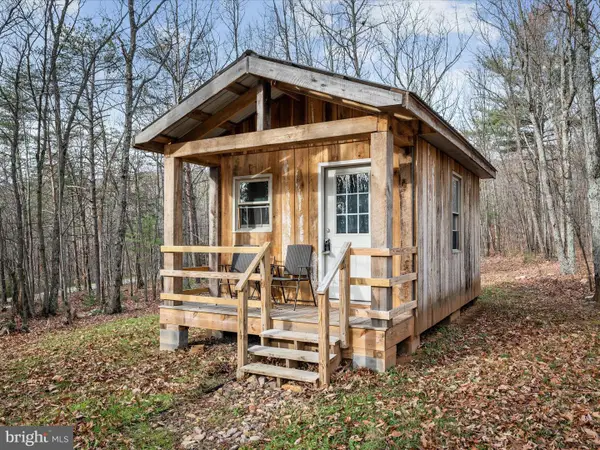 $129,000Pending5 Acres
$129,000Pending5 Acres0 Bushy Ridge Dr, STAR TANNERY, VA 22654
MLS# VAFV2036502Listed by: ERA VALLEY REALTY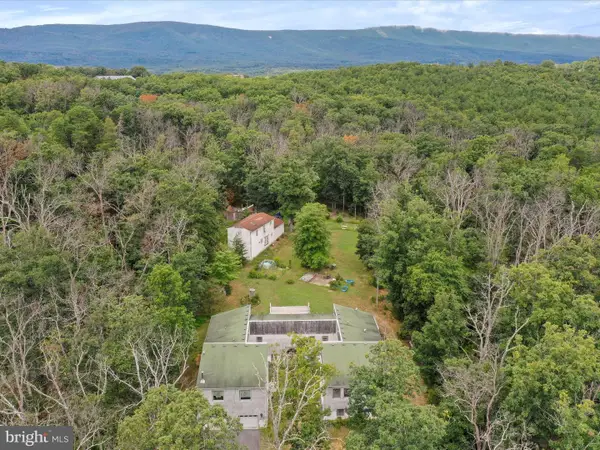 $599,900Active4 beds 6 baths7,300 sq. ft.
$599,900Active4 beds 6 baths7,300 sq. ft.525 Rolling Rock Rd, STAR TANNERY, VA 22654
MLS# VASH2011418Listed by: SAMSON PROPERTIES
