100 Olive St, Staunton, VA 24401
Local realty services provided by:Better Homes and Gardens Real Estate Pathways
Listed by: monica white
Office: kw commonwealth
MLS#:670155
Source:CHARLOTTESVILLE
Price summary
- Price:$234,900
- Price per sq. ft.:$162
About this home
Within walking distance to Gypsy Hill Park, John Moxie Stadium, Thornrose Cemetery, and minutes away from Historic Downtown Staunton, this 2005 built home is situated on a hilltop overlooking city and mountain views. Newly installed stairs lead from the driveway up to the main level entry where you will step into an open living space. An exterior door just off the dining area opens to a high balcony deck perfect for outdoor dining w/wonderful day or night views! Indoors has 3 NICE-size Bedrooms & 2 Full Bathrooms including the Primary en suite and a Laundry closet all on the main floor. An interior access staircase leads you down to the almost finished (is heated and cooled) basement area with 2 rooms that could be used as office space, rec room, guest room - your choice! Additional rooms for storage or future finished areas provide even more options. Seller will have front face exterior side repainted where stairs once existed; HVAC recently serviced; and crawl space newly encapsulated.
Contact an agent
Home facts
- Year built:2005
- Listing ID #:670155
- Added:98 day(s) ago
- Updated:January 23, 2026 at 04:16 PM
Rooms and interior
- Bedrooms:3
- Total bathrooms:2
- Full bathrooms:2
- Living area:1,450 sq. ft.
Heating and cooling
- Cooling:Central Air
- Heating:Forced Air, Heat Pump
Structure and exterior
- Year built:2005
- Building area:1,450 sq. ft.
- Lot area:0.14 Acres
Schools
- High school:Staunton
- Middle school:Shelburne
- Elementary school:A.R. Ware
Utilities
- Water:Public
- Sewer:Public Sewer
Finances and disclosures
- Price:$234,900
- Price per sq. ft.:$162
- Tax amount:$1,895 (2025)
New listings near 100 Olive St
- New
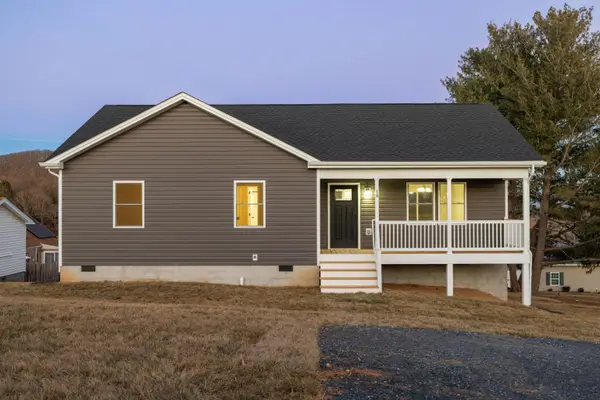 $309,490Active3 beds 2 baths1,200 sq. ft.
$309,490Active3 beds 2 baths1,200 sq. ft.14 Grand View, Staunton, VA 24401
MLS# 672722Listed by: OLD DOMINION REALTY INC - AUGUSTA - Open Sat, 1 to 3pmNew
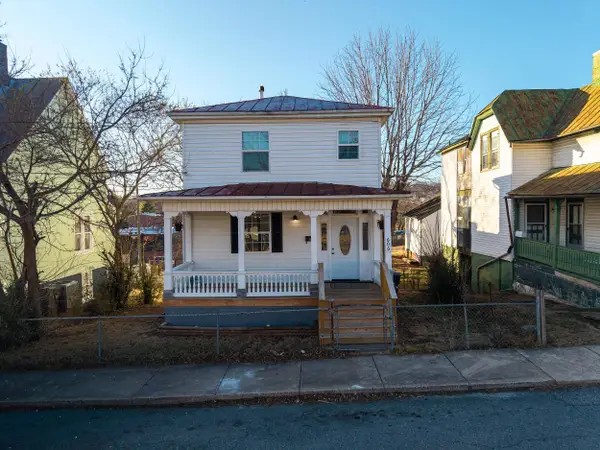 $255,000Active3 beds 1 baths2,880 sq. ft.
$255,000Active3 beds 1 baths2,880 sq. ft.606 Winthrop St, Staunton, VA 24401
MLS# 672719Listed by: HOMEGROWN REAL ESTATE - New
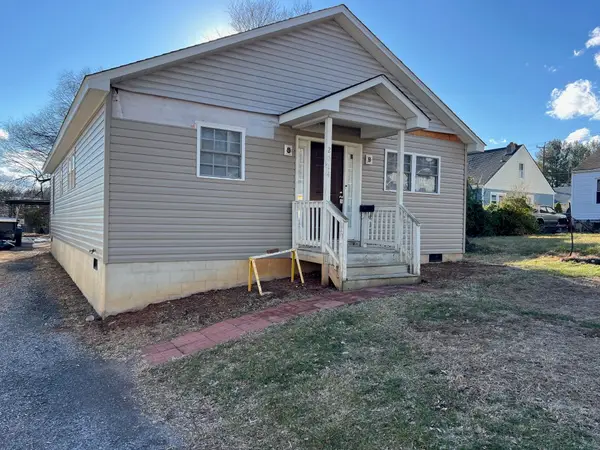 $269,900Active3 beds 2 baths1,288 sq. ft.
$269,900Active3 beds 2 baths1,288 sq. ft.2014 First St, Staunton, VA 24401
MLS# 672620Listed by: REAL ESTATE PLUS - New
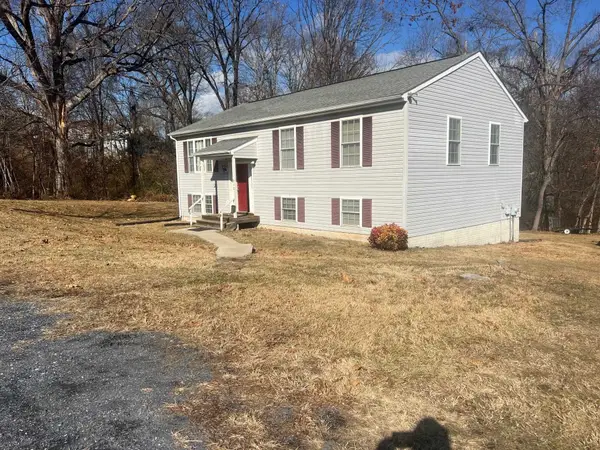 $270,510Active3 beds 2 baths2,464 sq. ft.
$270,510Active3 beds 2 baths2,464 sq. ft.512 F St, Staunton, VA 24401
MLS# 672617Listed by: REAL ESTATE PLUS - New
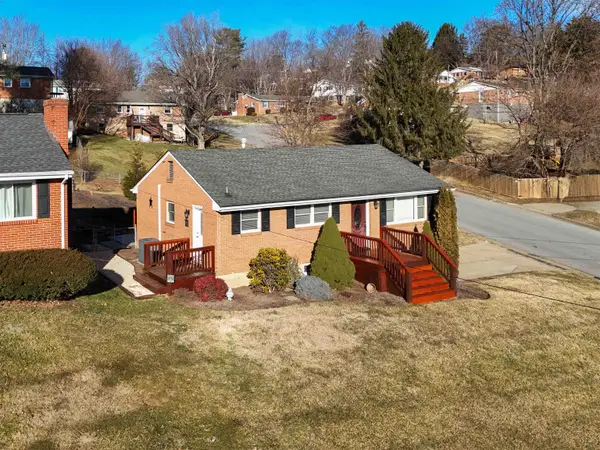 $349,900Active3 beds 2 baths1,976 sq. ft.
$349,900Active3 beds 2 baths1,976 sq. ft.1198 Spaulding St, Staunton, VA 24401
MLS# 672585Listed by: REAL ESTATE PLUS - New
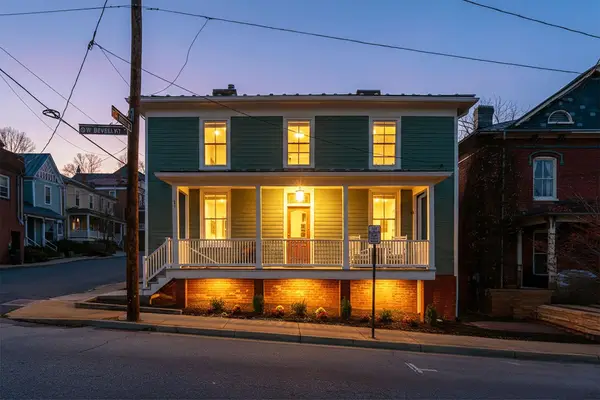 $475,000Active3 beds 4 baths2,860 sq. ft.
$475,000Active3 beds 4 baths2,860 sq. ft.309 Beverley St W, Staunton, VA 24401
MLS# 672546Listed by: DICK FIREBAUGH REAL ESTATE - New
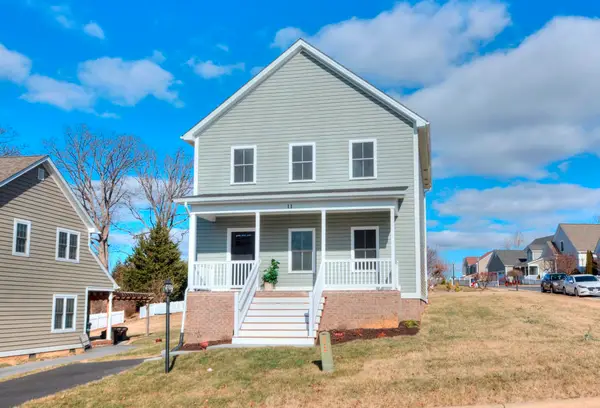 $385,000Active3 beds 3 baths1,600 sq. ft.
$385,000Active3 beds 3 baths1,600 sq. ft.11 Topside Cir, Staunton, VA 24401
MLS# 672524Listed by: HELP-U-SELL DIRECT SAVINGS REAL ESTATE 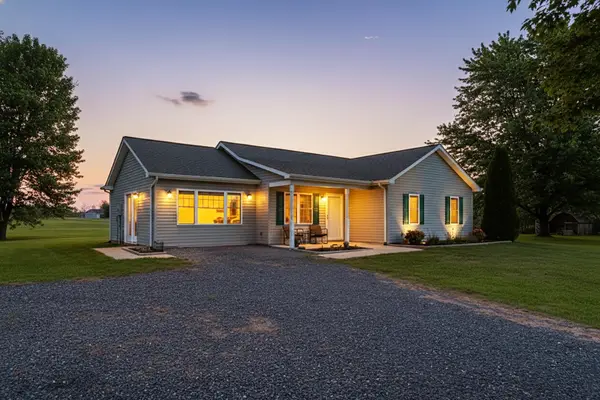 $335,000Pending3 beds 2 baths1,244 sq. ft.
$335,000Pending3 beds 2 baths1,244 sq. ft.331 Stone Branch Rd, Staunton, VA 24401
MLS# 672484Listed by: FREEDOM REALTY GROUP LLC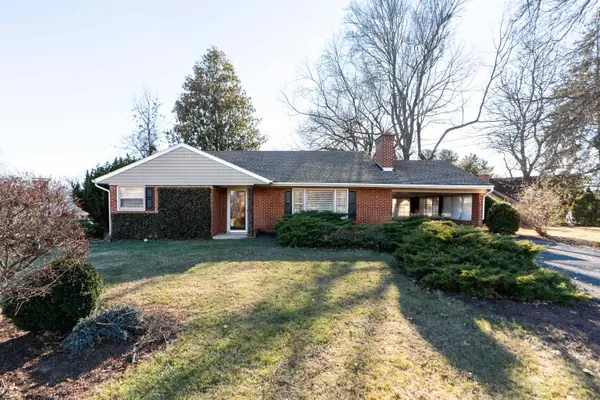 $325,000Pending2 beds 2 baths3,180 sq. ft.
$325,000Pending2 beds 2 baths3,180 sq. ft.301 Valley View Dr, Staunton, VA 24401
MLS# 672472Listed by: NEST REALTY GROUP STAUNTON- Open Sat, 10am to 6pmNew
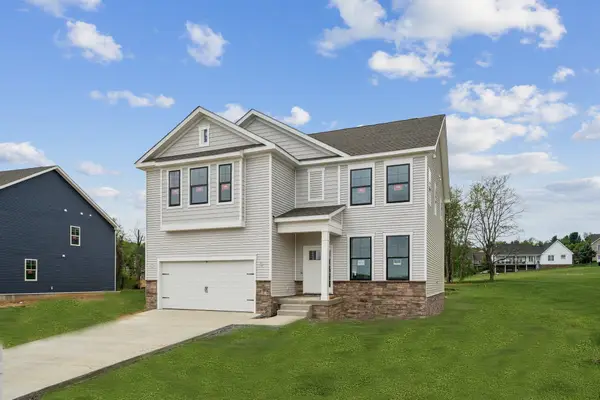 $537,490Active4 beds 3 baths2,641 sq. ft.
$537,490Active4 beds 3 baths2,641 sq. ft.74 Avonwoods Dr, Staunton, VA 24401
MLS# 672469Listed by: D.R. HORTON REALTY OF VIRGINIA LLC
