1004 Beverley St E, Staunton, VA 24401
Local realty services provided by:Better Homes and Gardens Real Estate Pathways
1004 Beverley St E,Staunton, VA 24401
$2,500,000
- 6 Beds
- 6 Baths
- 9,315 sq. ft.
- Single family
- Active
Listed by: jason harris real estate team
Office: kw commonwealth
MLS#:670775
Source:CHARLOTTESVILLE
Price summary
- Price:$2,500,000
- Price per sq. ft.:$268.38
About this home
Once in a lifetime opportunity to own the beloved estate of Harold & Brenda Reid. Boxley Farm, nestled on 15 acres has been home to the famed bass singer and his family since 1973. The 6-bedroom, 5.5-bath home is a product of three transitions. The original part of the home pre-dates the Civil War and the Victorian addition which was completed around 1900 offer elegant living spaces with craftsman details from a bygone era. Completed in the 80’s was a large family room addition that leads to the brick patios and pool. Three large bedrooms with en-suite, full baths offer endless possibilities for a private family retreat, an amazing Bed & Breakfast or Event Venue. The grounds have old world character with a restored spring house and cobblestone walls made from stones curated from the streets of historic Richmond. The pool house has 2 bathrooms and a full kitchen for entertaining. The 10-car garage is perfect for the collector or hobbyist. Equestrian pursuits are limitless with 10-stall stable complete with a hot/cold wash stall, tack room and 1/2 bath. Steeped in history and lovingly maintained, the property offers a rare opportunity to own a piece of the Statler legacy and Virginia history. Additional acreage avail. for purchase.
Contact an agent
Home facts
- Year built:1850
- Listing ID #:670775
- Added:55 day(s) ago
- Updated:December 19, 2025 at 03:44 PM
Rooms and interior
- Bedrooms:6
- Total bathrooms:6
- Full bathrooms:5
- Half bathrooms:1
- Living area:9,315 sq. ft.
Heating and cooling
- Cooling:Central Air, Heat Pump
- Heating:Electric, Heat Pump, Hot Water, Natural Gas
Structure and exterior
- Year built:1850
- Building area:9,315 sq. ft.
- Lot area:15.92 Acres
Schools
- High school:Staunton
- Middle school:Shelburne
- Elementary school:T.C. McSwain
Utilities
- Water:Public
- Sewer:Public Sewer
Finances and disclosures
- Price:$2,500,000
- Price per sq. ft.:$268.38
- Tax amount:$8,134 (2025)
New listings near 1004 Beverley St E
- New
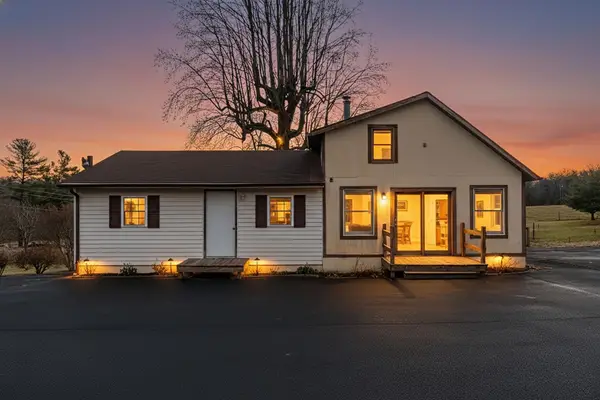 $139,900Active2 beds 1 baths1,959 sq. ft.
$139,900Active2 beds 1 baths1,959 sq. ft.2594 Lee Jackson Hwy, Staunton, VA 24401
MLS# 672111Listed by: LONG & FOSTER REAL ESTATE INC STAUNTON/WAYNESBORO - New
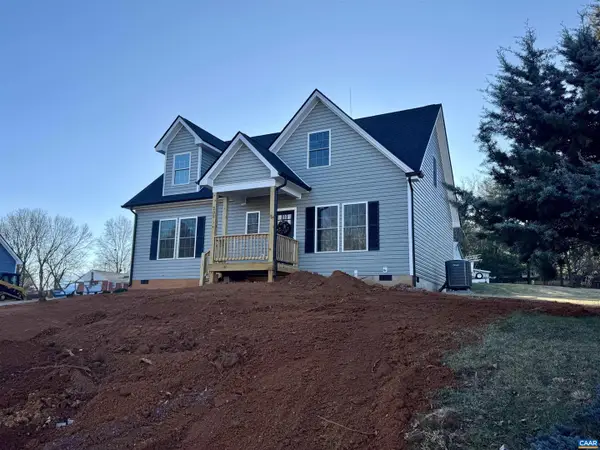 $374,900Active3 beds 3 baths1,788 sq. ft.
$374,900Active3 beds 3 baths1,788 sq. ft.202 Robin Hood Rd, STAUNTON, VA 24401
MLS# 672108Listed by: EXP REALTY LLC - STAFFORD - New
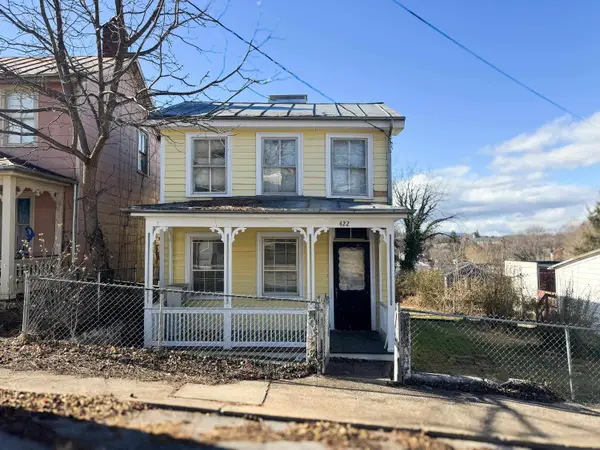 $103,770Active3 beds 1 baths2,564 sq. ft.
$103,770Active3 beds 1 baths2,564 sq. ft.422 Market St N, Staunton, VA 24401
MLS# 672080Listed by: OLD DOMINION REALTY INC - AUGUSTA - New
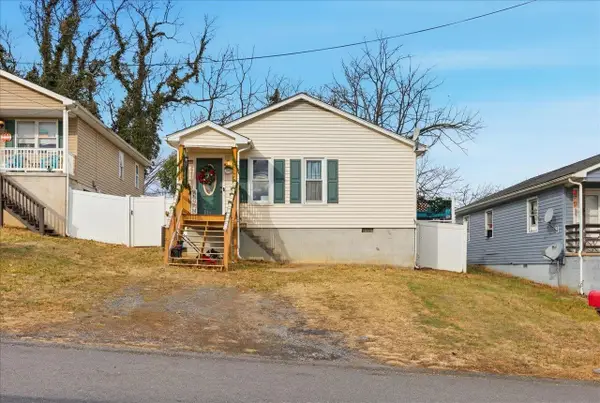 $225,000Active3 beds 2 baths1,000 sq. ft.
$225,000Active3 beds 2 baths1,000 sq. ft.626 B St, Staunton, VA 24401
MLS# 672069Listed by: REAL BROKER LLC - New
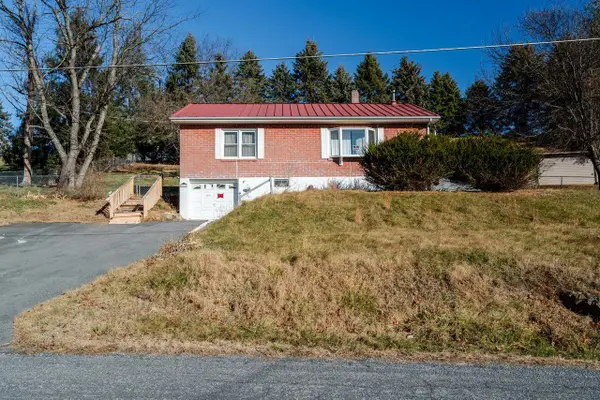 $201,100Active2 beds 1 baths2,224 sq. ft.
$201,100Active2 beds 1 baths2,224 sq. ft.120 Shutterlee Mill Ln, Staunton, VA 24401
MLS# 671979Listed by: FUNKHOUSER REAL ESTATE GROUP 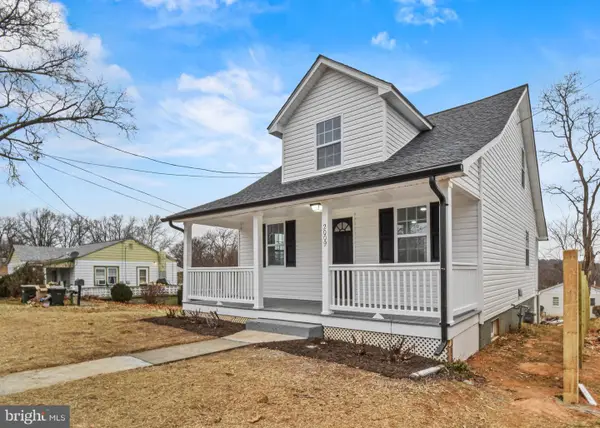 $250,000Pending3 beds 2 baths1,344 sq. ft.
$250,000Pending3 beds 2 baths1,344 sq. ft.2009 3rd St, STAUNTON, VA 24401
MLS# VASC2000758Listed by: SAMSON PROPERTIES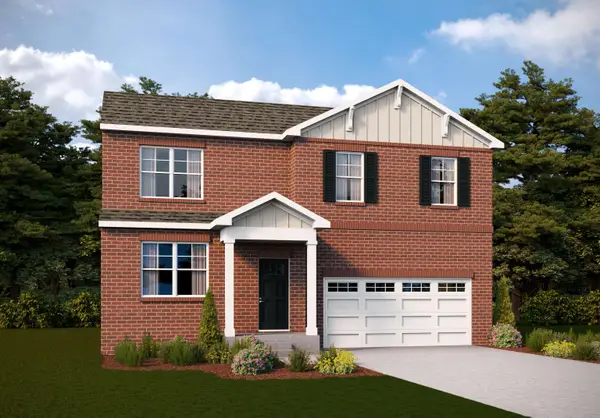 $449,000Active4 beds 3 baths2,099 sq. ft.
$449,000Active4 beds 3 baths2,099 sq. ft.21 River Oak Dr, Staunton, VA 24401
MLS# 671956Listed by: D.R. HORTON REALTY OF VIRGINIA LLC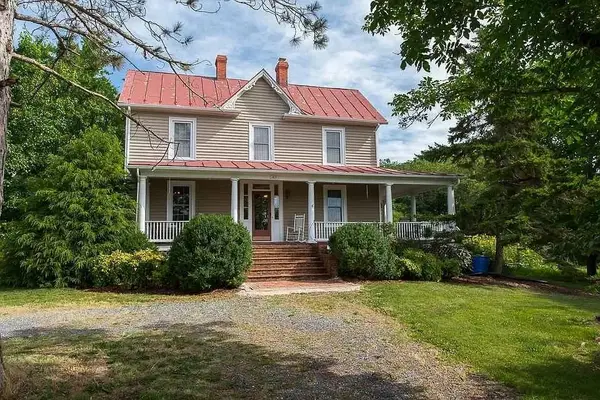 $650,000Active4 beds 4 baths4,650 sq. ft.
$650,000Active4 beds 4 baths4,650 sq. ft.163 Pleasant View Rd, Staunton, VA 24401
MLS# 671903Listed by: LONG & FOSTER REAL ESTATE INC STAUNTON/WAYNESBORO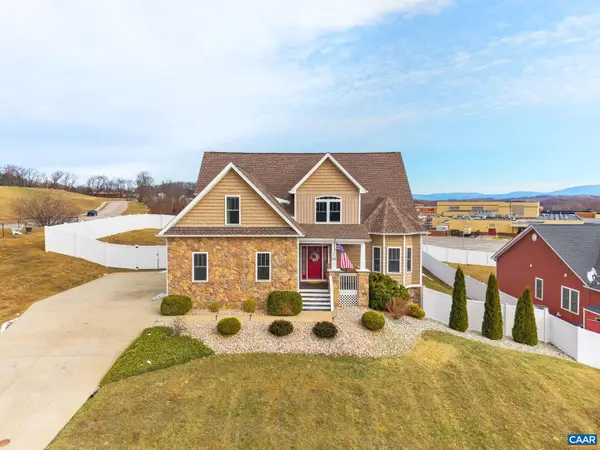 $525,000Active4 beds 3 baths2,563 sq. ft.
$525,000Active4 beds 3 baths2,563 sq. ft.89 Hull Hills Ln, STAUNTON, VA 24401
MLS# 671877Listed by: AVENUE REALTY, LLC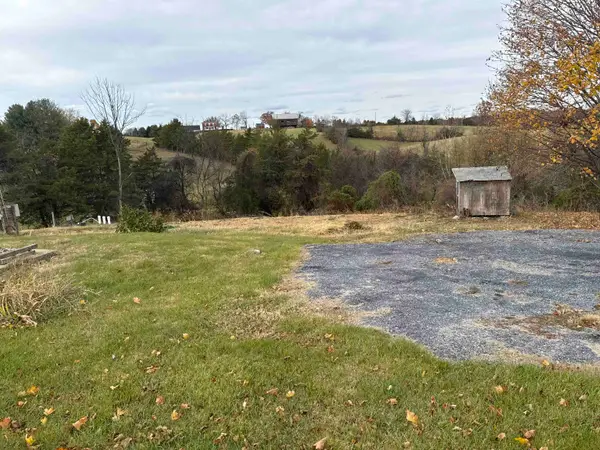 $65,000Active1 Acres
$65,000Active1 Acres382 Sangers Ln, Staunton, VA 24401
MLS# 671854Listed by: AUGUSTA REALTY GROUP
