105 Meadow Ridge Way, Staunton, VA 24401
Local realty services provided by:Better Homes and Gardens Real Estate Pathways
105 Meadow Ridge Way,Staunton, VA 24401
$386,990
- 4 Beds
- 3 Baths
- 2,359 sq. ft.
- Single family
- Pending
Listed by: victoria clark
Office: d.r. horton realty of virginia llc.
MLS#:670941
Source:CHARLOTTESVILLE
Price summary
- Price:$386,990
- Price per sq. ft.:$164.05
About this home
Bell Creek is a new construction community in Staunton, VA. Offering a variety of beautifully crafted homes and a gazebo, common spaces, and paved walkways, Bell Creek is built with modern living and community in mind. The Pine is a stunning open-concept home that perfectly blends comfort and functionality. This home features four spacious bedrooms, two and a half bathrooms, and a two-car garage, offering ample space for your family to grow and thrive. As you enter, you'll be greeted by a welcoming foyer with a convenient powder room and coat closet. The open floor plan allows for seamless flow between the living room, casual dining area, and kitchen, creating the ideal space for family gatherings and entertaining. The spacious kitchen is a highlight, with a large island offering plenty of seating, an impressive corner pantry, and stainless steel appliances. It overlooks the living and dining areas, and a sliding glass door provides easy access to the backyard. Upstairs, the owner's suite offers a private bath with a double bowl vanity and two oversized walk-in closets, creating a luxurious retreat. The three additional bedrooms are generously sized, providing ample privacy, and share access to the second full bathroom.
Contact an agent
Home facts
- Year built:2026
- Listing ID #:670941
- Added:106 day(s) ago
- Updated:February 25, 2026 at 08:45 AM
Rooms and interior
- Bedrooms:4
- Total bathrooms:3
- Full bathrooms:2
- Half bathrooms:1
- Living area:2,359 sq. ft.
Heating and cooling
- Cooling:Central Air
- Heating:Heat Pump
Structure and exterior
- Year built:2026
- Building area:2,359 sq. ft.
- Lot area:0.2 Acres
Schools
- High school:STAUNTON
- Middle school:Shelburne
- Elementary school:A.R. Ware
Utilities
- Water:Public
- Sewer:Public Sewer
Finances and disclosures
- Price:$386,990
- Price per sq. ft.:$164.05
New listings near 105 Meadow Ridge Way
- New
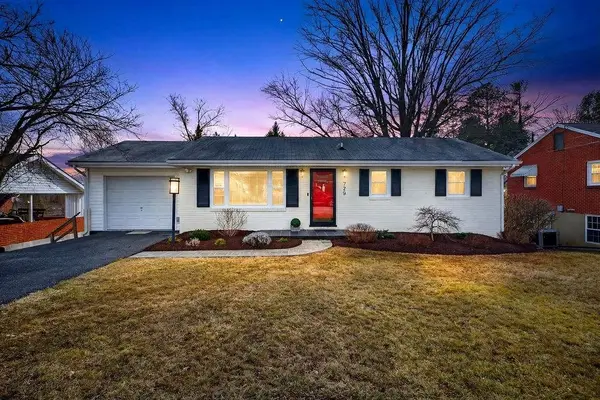 $350,000Active3 beds 2 baths2,460 sq. ft.
$350,000Active3 beds 2 baths2,460 sq. ft.725 Aintree Pl, Staunton, VA 24401
MLS# 673584Listed by: KLINE MAY REALTY, LLC - New
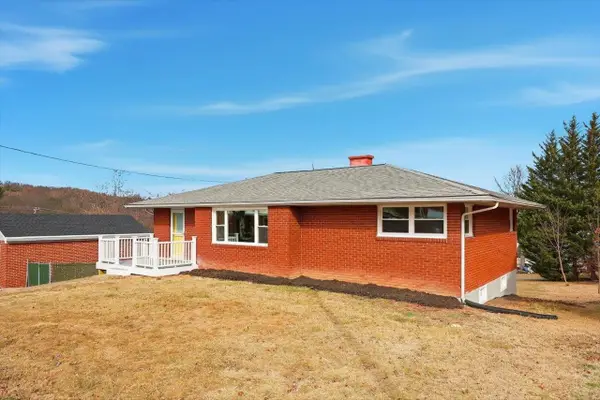 $360,000Active4 beds 2 baths2,124 sq. ft.
$360,000Active4 beds 2 baths2,124 sq. ft.11 Partlow St, Staunton, VA 24401
MLS# 673569Listed by: RE/MAX ADVANTAGE-WAYNESBORO - New
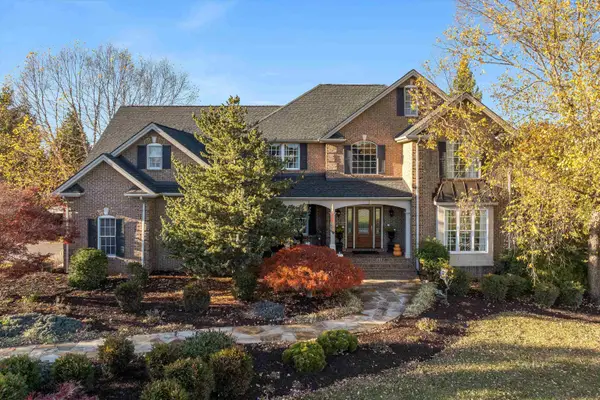 $925,000Active5 beds 5 baths5,462 sq. ft.
$925,000Active5 beds 5 baths5,462 sq. ft.19 Fieldhaven Pl, Staunton, VA 24401
MLS# 673519Listed by: LONG & FOSTER REAL ESTATE INC STAUNTON/WAYNESBORO 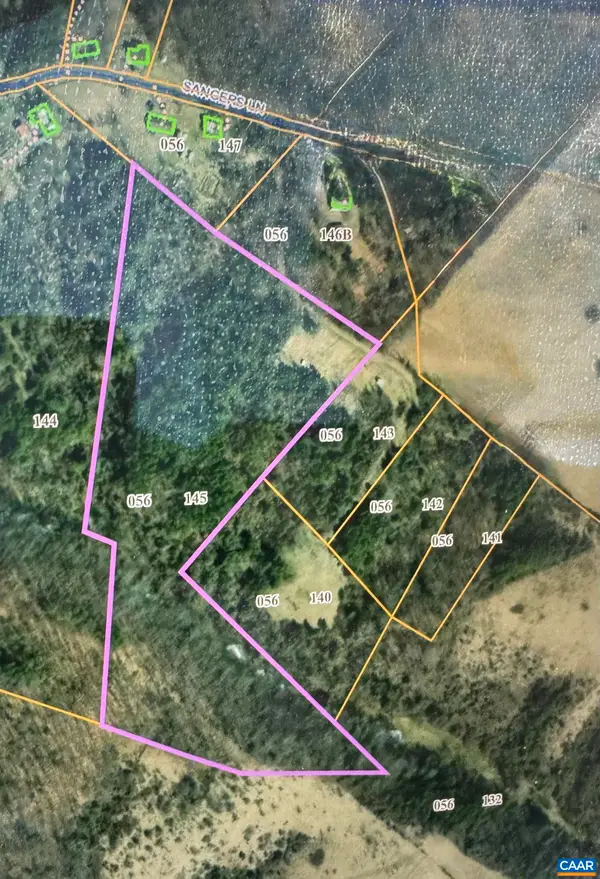 $129,000Pending15.84 Acres
$129,000Pending15.84 Acres497 Sangers Ln, Staunton, VA 24401
MLS# 673476Listed by: EXP REALTY LLC - STAFFORD- New
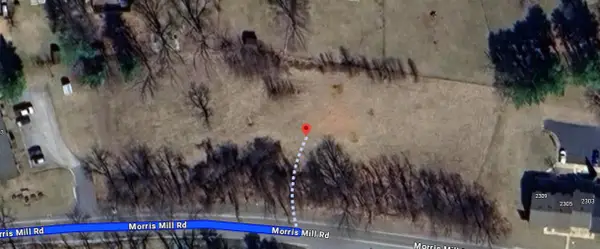 $325,000Active1.01 Acres
$325,000Active1.01 Acres2311 Morris Mill Rd, Staunton, VA 24402
MLS# 673450Listed by: REAL ESTATE PLUS - New
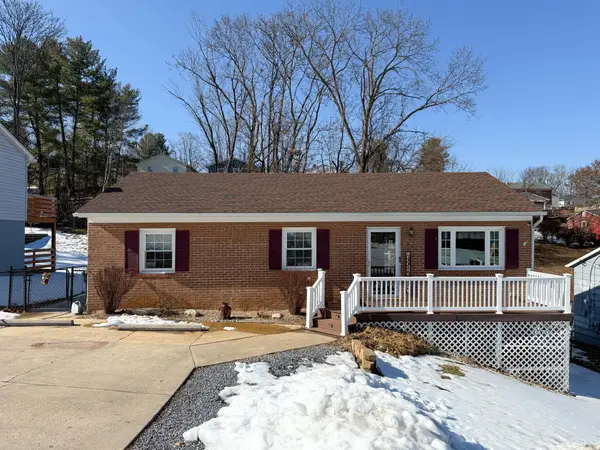 $275,000Active2 beds 3 baths2,016 sq. ft.
$275,000Active2 beds 3 baths2,016 sq. ft.610 A St, Staunton, VA 24401
MLS# 673396Listed by: REAL BROKER LLC 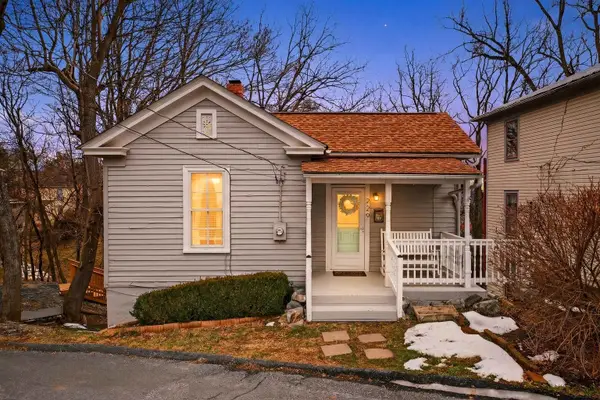 $260,000Pending2 beds 2 baths1,260 sq. ft.
$260,000Pending2 beds 2 baths1,260 sq. ft.229 Jefferson St N, Staunton, VA 24401
MLS# 673387Listed by: LONG & FOSTER REAL ESTATE INC STAUNTON/WAYNESBORO- New
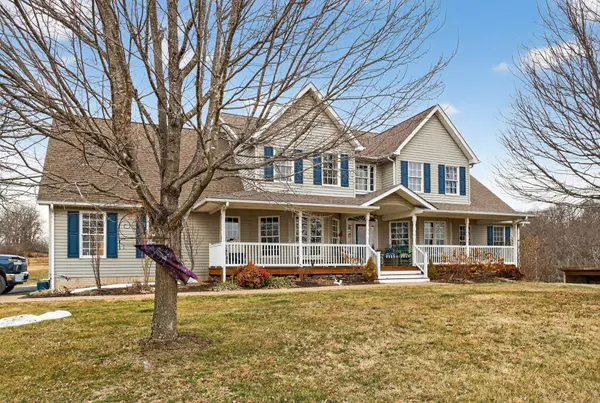 $995,000Active5 beds 4 baths6,505 sq. ft.
$995,000Active5 beds 4 baths6,505 sq. ft.235 Howardsville Rd, Staunton, VA 24401
MLS# 673372Listed by: OLD DOMINION REALTY INC - AUGUSTA - New
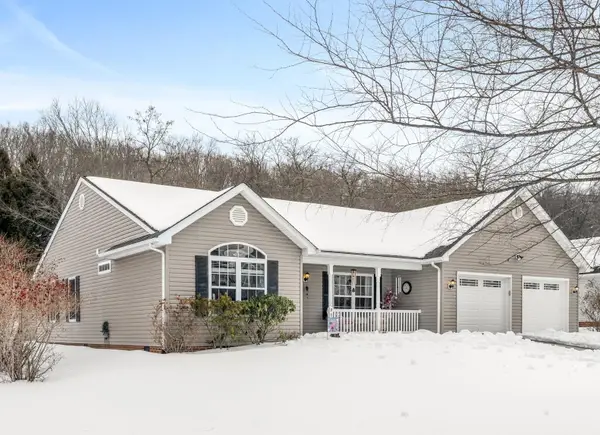 $434,000Active4 beds 2 baths2,529 sq. ft.
$434,000Active4 beds 2 baths2,529 sq. ft.901 Ritchie Blvd, Staunton, VA 24401
MLS# 673364Listed by: EXP REALTY LLC - New
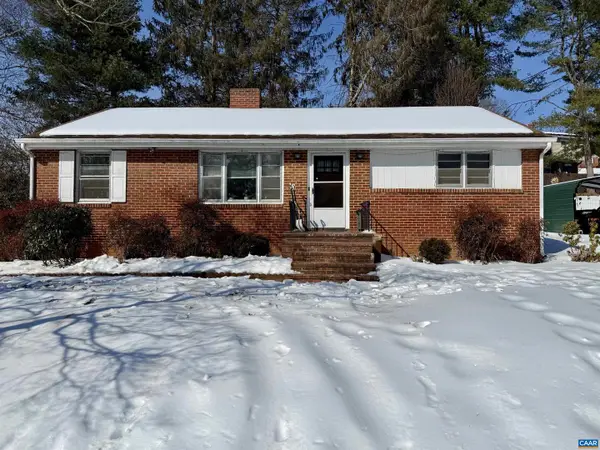 $260,000Active3 beds 1 baths1,260 sq. ft.
$260,000Active3 beds 1 baths1,260 sq. ft.908 Belmore Ave, STAUNTON, VA 24401
MLS# 673346Listed by: BLUESKY PM, LLC

