112 Whispering Oaks Dr, Staunton, VA 24401
Local realty services provided by:Better Homes and Gardens Real Estate Premier
112 Whispering Oaks Dr,Staunton, VA 24401
$647,990
- 5 Beds
- 4 Baths
- 4,238 sq. ft.
- Single family
- Pending
Listed by: victoria jane clark
Office: d r horton realty of virginia llc.
MLS#:VAAG2002678
Source:BRIGHTMLS
Price summary
- Price:$647,990
- Price per sq. ft.:$152.9
- Monthly HOA dues:$105
About this home
QUICK MOVE-IN! Welcome to the Jamestown floor plan, designed to blend open living spaces with comfort and versatility. The main level features a formal dining room, a dedicated office space, and a full bathroom, making it perfect for both work and leisure. The open-concept living area is ideal for gatherings, creating a seamless flow throughout the space.
The bright and airy kitchen is a chef's dream, featuring a spectacular center island, gourmet amenities such as stainless steel appliances, quartz countertops, and a gas cooktop, perfect for cooking and entertaining.
Upstairs, you’ll find an additional open living space that provides flexible options to suit your needs, whether it's a media room, play area, or home office. The primary suite offers a true retreat, featuring an oversized walk-in closet and a luxurious bath with separate vanities and a private water closet. The second floor also includes a large laundry room, a full bathroom, and three additional bedrooms, providing ample space for family and guests.
In the basement, this home features a large finished rec room space as well as unfinished storage.
The Jamestown model is the perfect home for families who value modern design, flexible living spaces, and functional luxury.
Contact an agent
Home facts
- Year built:2025
- Listing ID #:VAAG2002678
- Added:44 day(s) ago
- Updated:November 16, 2025 at 08:28 AM
Rooms and interior
- Bedrooms:5
- Total bathrooms:4
- Full bathrooms:4
- Living area:4,238 sq. ft.
Heating and cooling
- Cooling:Central A/C
- Heating:Central, Electric
Structure and exterior
- Roof:Architectural Shingle
- Year built:2025
- Building area:4,238 sq. ft.
- Lot area:0.25 Acres
Schools
- High school:RIVERHEADS
- Middle school:BEVERLEY MANOR
- Elementary school:BEVERLEY MANOR
Utilities
- Water:Public
- Sewer:Public Sewer
Finances and disclosures
- Price:$647,990
- Price per sq. ft.:$152.9
New listings near 112 Whispering Oaks Dr
- New
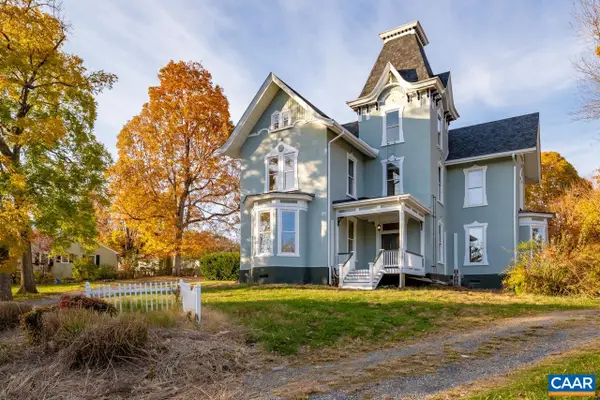 $1,050,000Active-- beds -- baths6,213 sq. ft.
$1,050,000Active-- beds -- baths6,213 sq. ft.811 Westover Dr, Staunton, VA 24401
MLS# 671149Listed by: FRANK HARDY SOTHEBY'S INTERNATIONAL REALTY - New
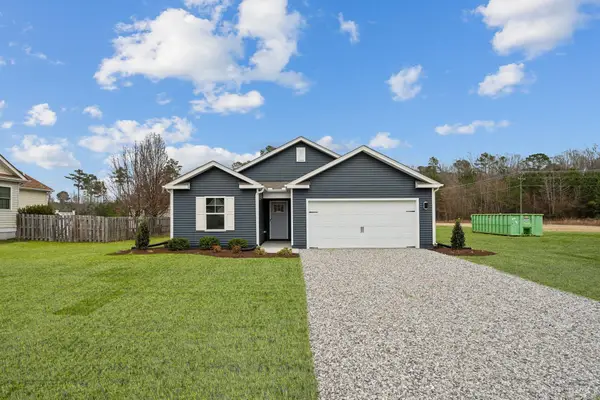 $362,790Active3 beds 2 baths1,738 sq. ft.
$362,790Active3 beds 2 baths1,738 sq. ft.102 Fieldcrest Ln, Staunton, VA 24401
MLS# 671135Listed by: D.R. HORTON REALTY OF VIRGINIA LLC - New
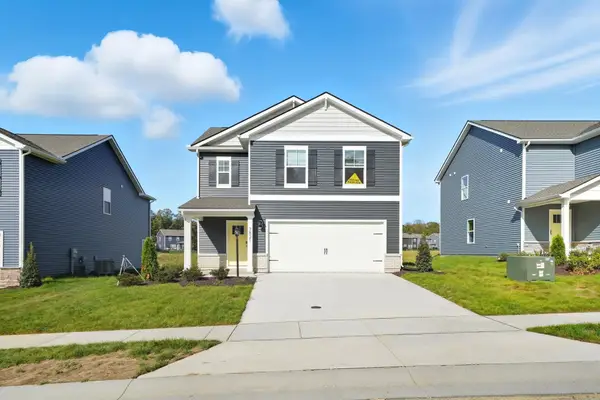 $372,790Active3 beds 3 baths2,052 sq. ft.
$372,790Active3 beds 3 baths2,052 sq. ft.106 Fieldcrest Ln, Staunton, VA 24401
MLS# 671136Listed by: D.R. HORTON REALTY OF VIRGINIA LLC - New
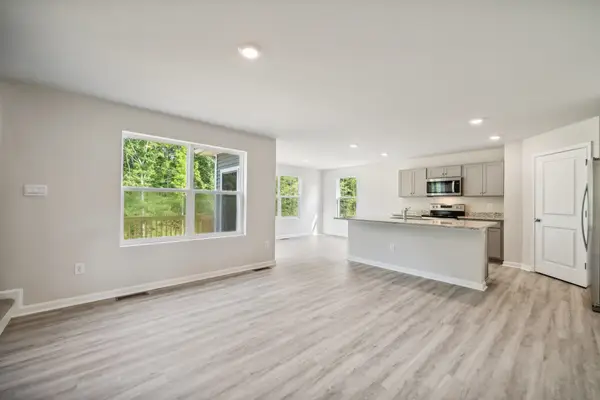 $372,790Active3 beds 3 baths2,060 sq. ft.
$372,790Active3 beds 3 baths2,060 sq. ft.103 Meadow Ridge Way, Staunton, VA 24401
MLS# 671114Listed by: D.R. HORTON REALTY OF VIRGINIA LLC - New
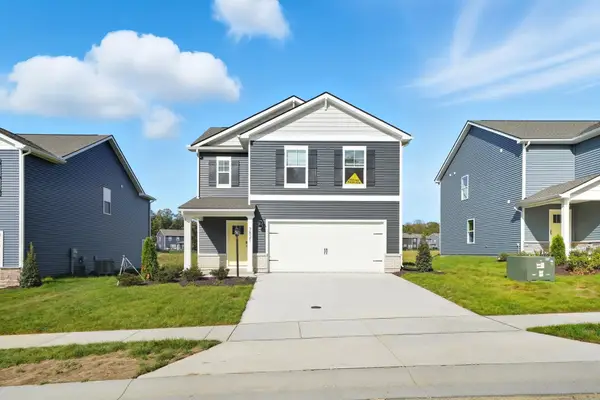 $372,790Active3 beds 3 baths2,052 sq. ft.
$372,790Active3 beds 3 baths2,052 sq. ft.106 Meadow Ridge Way, Staunton, VA 24401
MLS# 671115Listed by: D.R. HORTON REALTY OF VIRGINIA LLC - New
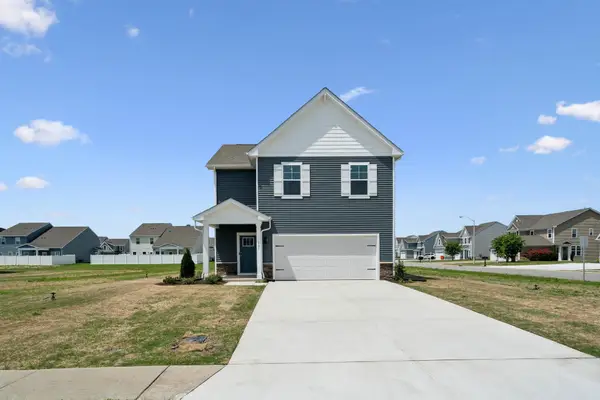 $387,790Active3 beds 3 baths2,348 sq. ft.
$387,790Active3 beds 3 baths2,348 sq. ft.108 Meadow Ridge Way, Staunton, VA 24401
MLS# 671116Listed by: D.R. HORTON REALTY OF VIRGINIA LLC - New
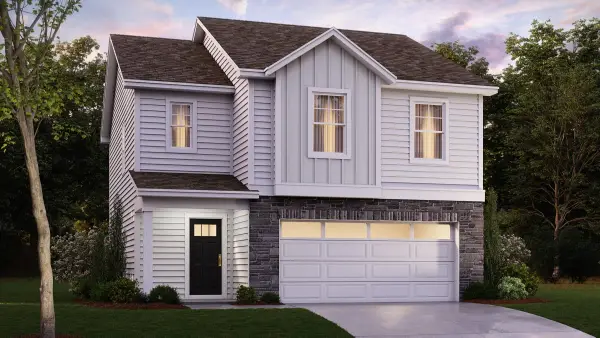 $372,790Active3 beds 3 baths2,060 sq. ft.
$372,790Active3 beds 3 baths2,060 sq. ft.110 Meadow Ridge Way, Staunton, VA 24401
MLS# 671117Listed by: D.R. HORTON REALTY OF VIRGINIA LLC - New
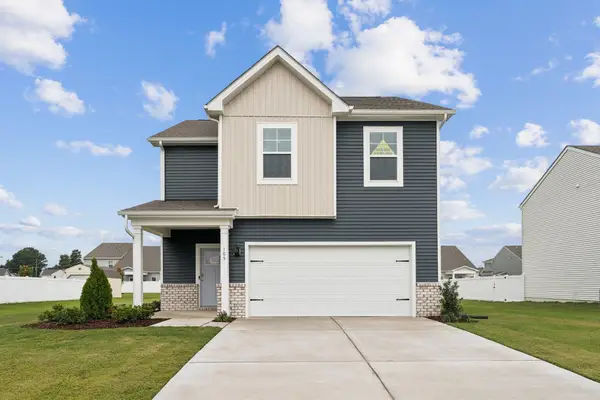 $387,790Active3 beds 3 baths2,359 sq. ft.
$387,790Active3 beds 3 baths2,359 sq. ft.112 Meadow Ridge Way, Staunton, VA 24401
MLS# 671118Listed by: D.R. HORTON REALTY OF VIRGINIA LLC - New
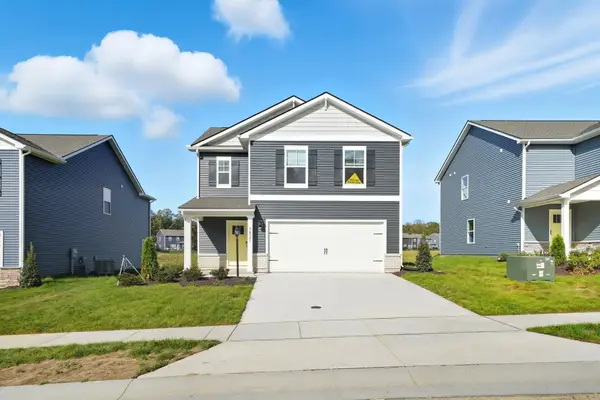 $372,790Active3 beds 3 baths2,052 sq. ft.
$372,790Active3 beds 3 baths2,052 sq. ft.114 Meadow Ridge Way, Staunton, VA 24401
MLS# 671119Listed by: D.R. HORTON REALTY OF VIRGINIA LLC - New
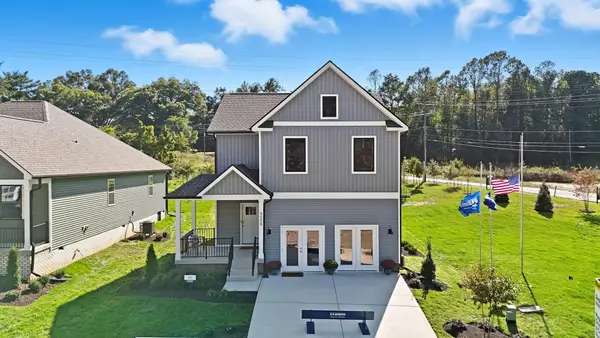 $432,790Active3 beds 3 baths2,615 sq. ft.
$432,790Active3 beds 3 baths2,615 sq. ft.113 Meadow Ridge Way, Staunton, VA 24401
MLS# 671121Listed by: D.R. HORTON REALTY OF VIRGINIA LLC
