12 Valley Manor Dr, Staunton, VA 24401
Local realty services provided by:Better Homes and Gardens Real Estate Pathways
12 Valley Manor Dr,Staunton, VA 24401
$600,000
- 3 Beds
- 3 Baths
- 4,410 sq. ft.
- Single family
- Active
Listed by: amy argenbright
Office: re/max advantage-waynesboro
MLS#:660789
Source:CHARLOTTESVILLE
Price summary
- Price:$600,000
- Price per sq. ft.:$136.05
About this home
Welcome to modern living at its finest. This 3-bed, 3-bath home is nestled on over an acre in a highly sought-after neighborhood. The exterior is a perfect blend of style and function, featuring a decorative pergola over the garage door, classic wood accents in the gables, and sleek black gutters. A matching black handrail complements the exterior's polished feel. Inside, the open floor plan is a showcase of natural light and chic details. Soaring 9-foot ceilings and vaulted ceilings in the family room and primary suite create an expansive atmosphere. The gourmet kitchen is a chef's delight, complete with high-end appliances and a discreet butler's pantry for seamless entertaining. A dedicated home office and formal dining room offer flexible spaces for work and hosting. The primary bedroom is a true oasis, with a private deck and a large walk-in closet. Its spa-like en-suite bathroom features a beautiful tile shower, a soaking tub, and double vanities. The massive unfinished bonus room and basement offer a blank slate to create your dream space, from a home theater to a personal gym.
Contact an agent
Home facts
- Year built:2024
- Listing ID #:660789
- Added:322 day(s) ago
- Updated:December 19, 2025 at 03:44 PM
Rooms and interior
- Bedrooms:3
- Total bathrooms:3
- Full bathrooms:3
- Living area:4,410 sq. ft.
Heating and cooling
- Cooling:Central Air, Heat Pump
- Heating:Central, Heat Pump
Structure and exterior
- Year built:2024
- Building area:4,410 sq. ft.
- Lot area:1.12 Acres
Schools
- High school:Buffalo Gap
- Middle school:Buffalo Gap
- Elementary school:Churchville
Utilities
- Water:Public
- Sewer:Aerobic
Finances and disclosures
- Price:$600,000
- Price per sq. ft.:$136.05
- Tax amount:$3,198 (2025)
New listings near 12 Valley Manor Dr
- New
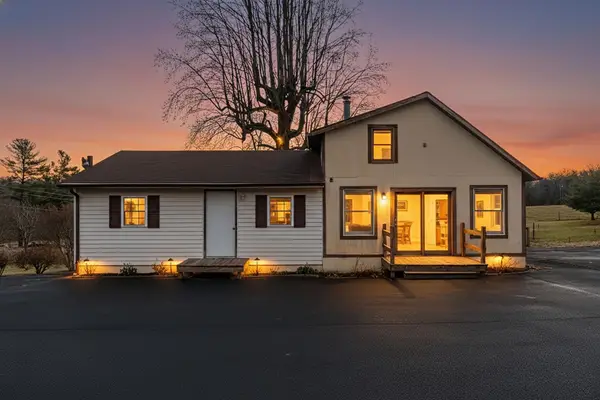 $139,900Active2 beds 1 baths1,959 sq. ft.
$139,900Active2 beds 1 baths1,959 sq. ft.2594 Lee Jackson Hwy, Staunton, VA 24401
MLS# 672111Listed by: LONG & FOSTER REAL ESTATE INC STAUNTON/WAYNESBORO - New
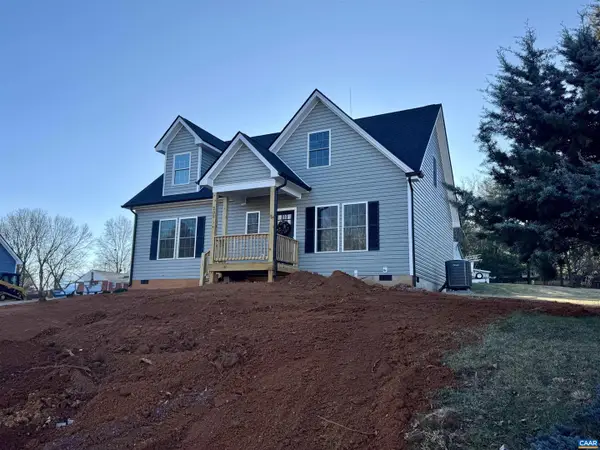 $374,900Active3 beds 3 baths1,788 sq. ft.
$374,900Active3 beds 3 baths1,788 sq. ft.202 Robin Hood Rd, STAUNTON, VA 24401
MLS# 672108Listed by: EXP REALTY LLC - STAFFORD - New
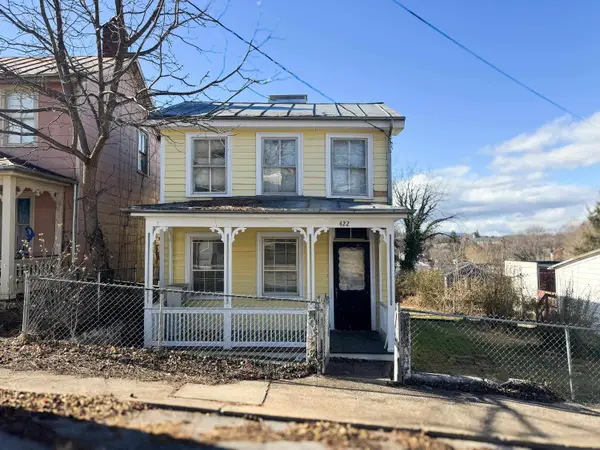 $103,770Active3 beds 1 baths2,564 sq. ft.
$103,770Active3 beds 1 baths2,564 sq. ft.422 Market St N, Staunton, VA 24401
MLS# 672080Listed by: OLD DOMINION REALTY INC - AUGUSTA - New
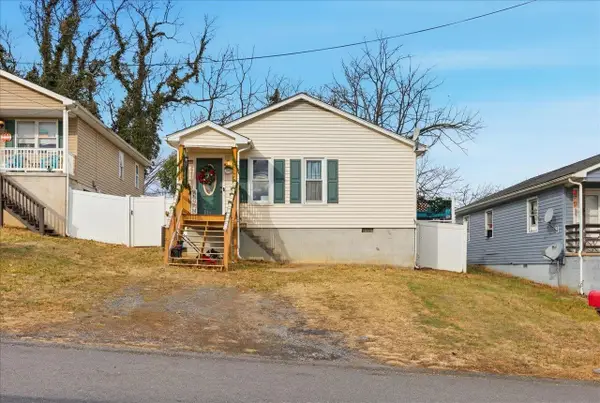 $225,000Active3 beds 2 baths1,000 sq. ft.
$225,000Active3 beds 2 baths1,000 sq. ft.626 B St, Staunton, VA 24401
MLS# 672069Listed by: REAL BROKER LLC - New
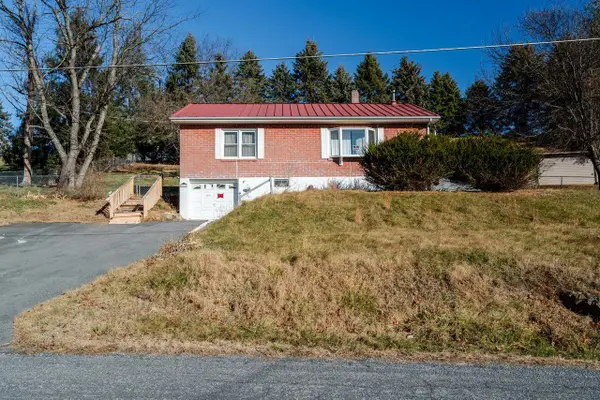 $201,100Active2 beds 1 baths2,224 sq. ft.
$201,100Active2 beds 1 baths2,224 sq. ft.120 Shutterlee Mill Ln, Staunton, VA 24401
MLS# 671979Listed by: FUNKHOUSER REAL ESTATE GROUP 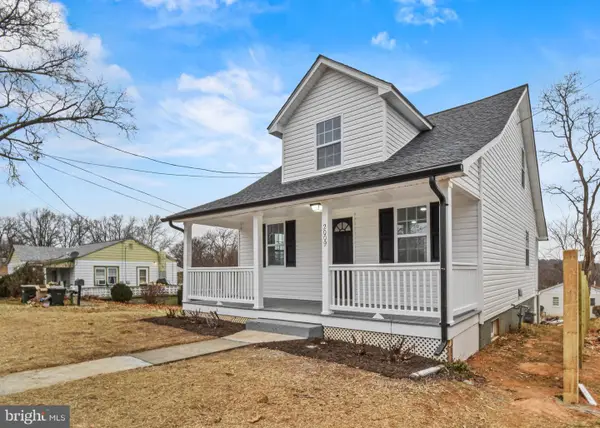 $250,000Pending3 beds 2 baths1,344 sq. ft.
$250,000Pending3 beds 2 baths1,344 sq. ft.2009 3rd St, STAUNTON, VA 24401
MLS# VASC2000758Listed by: SAMSON PROPERTIES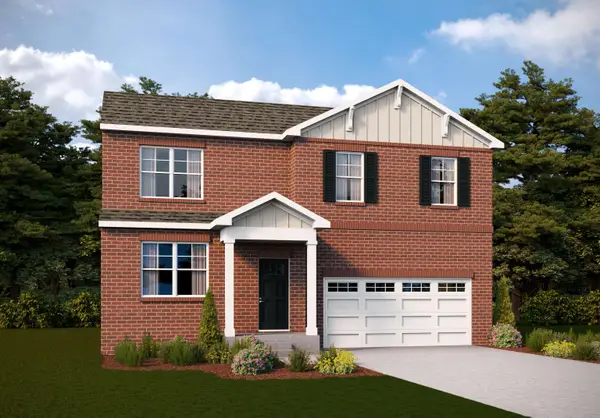 $449,000Active4 beds 3 baths2,099 sq. ft.
$449,000Active4 beds 3 baths2,099 sq. ft.21 River Oak Dr, Staunton, VA 24401
MLS# 671956Listed by: D.R. HORTON REALTY OF VIRGINIA LLC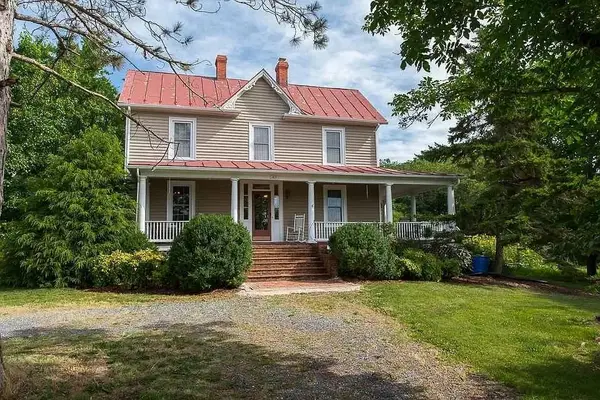 $650,000Active4 beds 4 baths4,650 sq. ft.
$650,000Active4 beds 4 baths4,650 sq. ft.163 Pleasant View Rd, Staunton, VA 24401
MLS# 671903Listed by: LONG & FOSTER REAL ESTATE INC STAUNTON/WAYNESBORO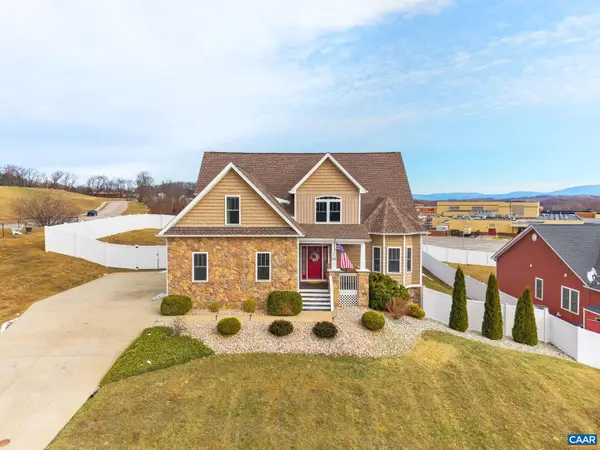 $525,000Active4 beds 3 baths2,563 sq. ft.
$525,000Active4 beds 3 baths2,563 sq. ft.89 Hull Hills Ln, STAUNTON, VA 24401
MLS# 671877Listed by: AVENUE REALTY, LLC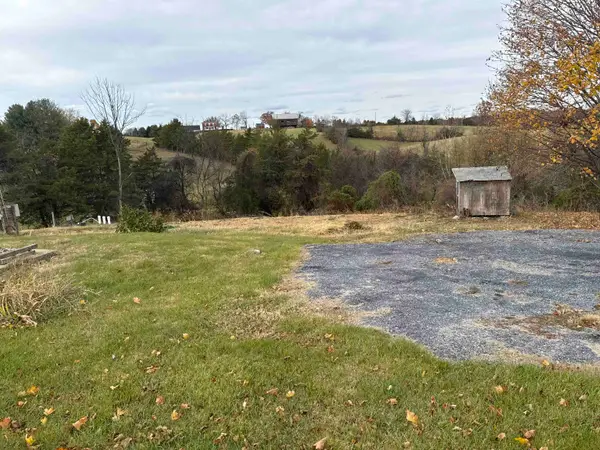 $65,000Active1 Acres
$65,000Active1 Acres382 Sangers Ln, Staunton, VA 24401
MLS# 671854Listed by: AUGUSTA REALTY GROUP
