1417 N Augusta St, Staunton, VA 24401
Local realty services provided by:Better Homes and Gardens Real Estate Premier
1417 N Augusta St,Staunton, VA 24401
$1,295,000
- 5 Beds
- 5 Baths
- 5,890 sq. ft.
- Single family
- Active
Listed by: court nexsen
Office: mclean faulconer inc., realtor
MLS#:665500
Source:BRIGHTMLS
Price summary
- Price:$1,295,000
- Price per sq. ft.:$158.02
About this home
EDGE HILL, c.1835 ? A distinguished architectural gem set on two manicured acres just minutes from historic downtown Staunton. Originally located in the city center, the home was meticulously deconstructed and reassembled in 1934 under the direction of architect Sam Collins. A grand three-story staircase anchors the interior, which features random width pegged oak floors, handcrafted Moravian tiles, and a richly paneled library by artisan Karl Protil. The main level offers formal and informal living and dining areas, an updated kitchen with custom pantry, guest suite, home office, and laundry. Upstairs, the primary suite boasts a fireplace, joined by two additional bedrooms, a full bath, and a covered porch. Two spacious bonus rooms occupy the top floor, while the finished lower level includes a bedroom, full bath, and 3-car garage. Also included is a fully renovated, income producing cottage at 1419 N. Augusta St., currently leased at $1,800/month ? perfect for guests, tenants, or extended family.,Solid Surface Counter,White Cabinets,Fireplace in Bedroom,Fireplace in Dining Room,Fireplace in Living Room,Fireplace in Master Bedroom
Contact an agent
Home facts
- Year built:1835
- Listing ID #:665500
- Added:208 day(s) ago
- Updated:December 31, 2025 at 02:48 PM
Rooms and interior
- Bedrooms:5
- Total bathrooms:5
- Full bathrooms:4
- Half bathrooms:1
- Living area:5,890 sq. ft.
Heating and cooling
- Cooling:Central A/C, Heat Pump(s)
- Heating:Central, Hot Water, Natural Gas
Structure and exterior
- Roof:Composite, Metal, Slate
- Year built:1835
- Building area:5,890 sq. ft.
- Lot area:1.88 Acres
Utilities
- Water:Public
- Sewer:Public Sewer
Finances and disclosures
- Price:$1,295,000
- Price per sq. ft.:$158.02
- Tax amount:$10,833 (2025)
New listings near 1417 N Augusta St
- New
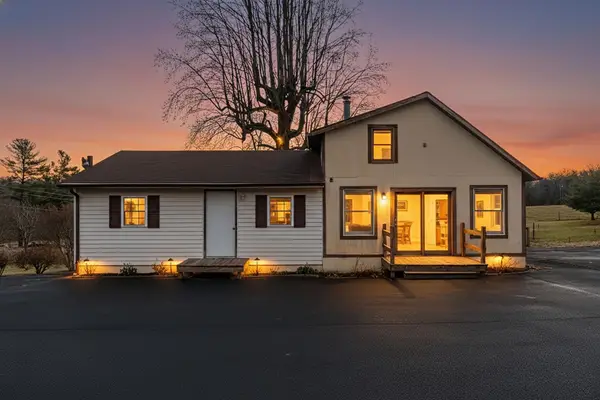 $139,900Active2 beds 1 baths1,959 sq. ft.
$139,900Active2 beds 1 baths1,959 sq. ft.2594 Lee Jackson Hwy, Staunton, VA 24401
MLS# 672111Listed by: LONG & FOSTER REAL ESTATE INC STAUNTON/WAYNESBORO - New
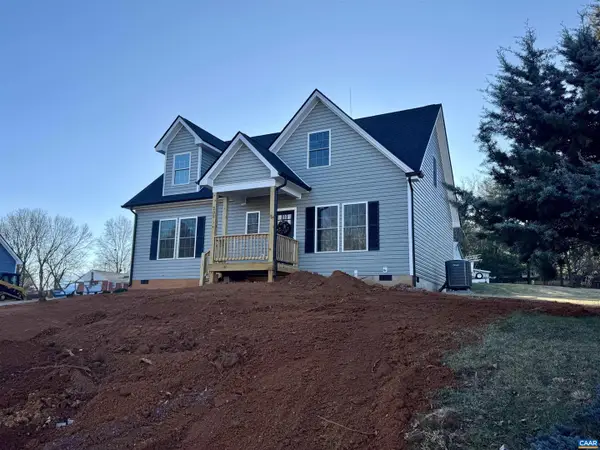 $374,900Active3 beds 3 baths1,788 sq. ft.
$374,900Active3 beds 3 baths1,788 sq. ft.202 Robin Hood Rd, STAUNTON, VA 24401
MLS# 672108Listed by: EXP REALTY LLC - STAFFORD - New
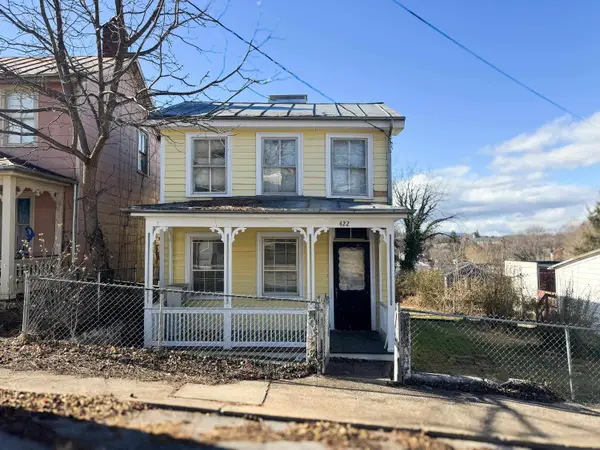 $103,770Active3 beds 1 baths2,564 sq. ft.
$103,770Active3 beds 1 baths2,564 sq. ft.422 Market St N, Staunton, VA 24401
MLS# 672080Listed by: OLD DOMINION REALTY INC - AUGUSTA - New
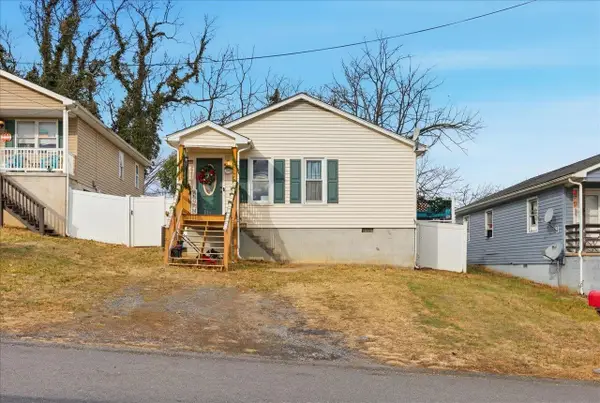 $225,000Active3 beds 2 baths1,000 sq. ft.
$225,000Active3 beds 2 baths1,000 sq. ft.626 B St, Staunton, VA 24401
MLS# 672069Listed by: REAL BROKER LLC - New
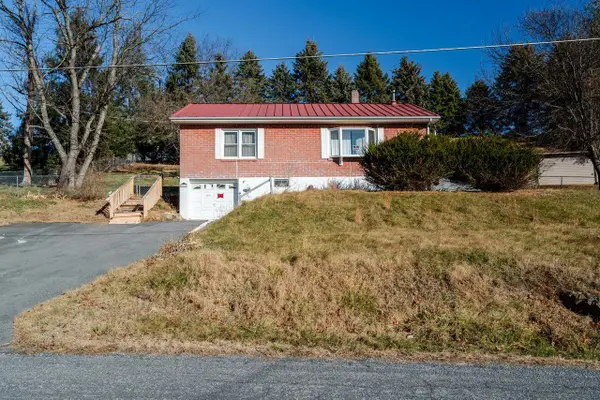 $201,100Active2 beds 1 baths2,224 sq. ft.
$201,100Active2 beds 1 baths2,224 sq. ft.120 Shutterlee Mill Ln, Staunton, VA 24401
MLS# 671979Listed by: FUNKHOUSER REAL ESTATE GROUP 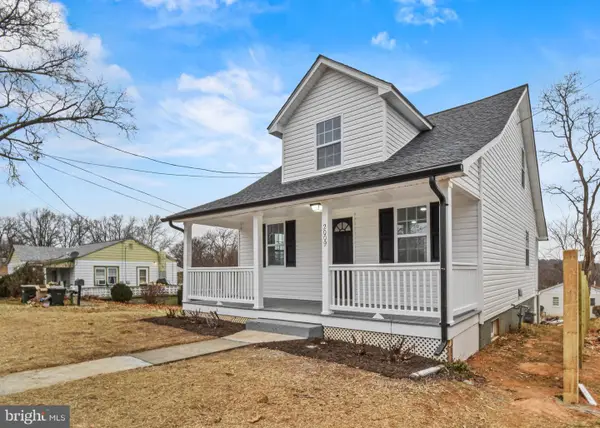 $250,000Pending3 beds 2 baths1,344 sq. ft.
$250,000Pending3 beds 2 baths1,344 sq. ft.2009 3rd St, STAUNTON, VA 24401
MLS# VASC2000758Listed by: SAMSON PROPERTIES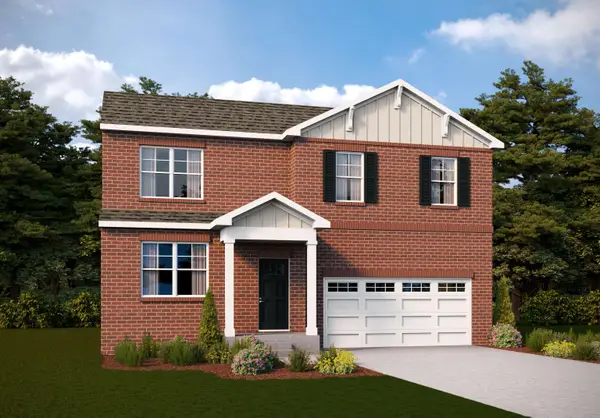 $449,000Active4 beds 3 baths2,099 sq. ft.
$449,000Active4 beds 3 baths2,099 sq. ft.21 River Oak Dr, Staunton, VA 24401
MLS# 671956Listed by: D.R. HORTON REALTY OF VIRGINIA LLC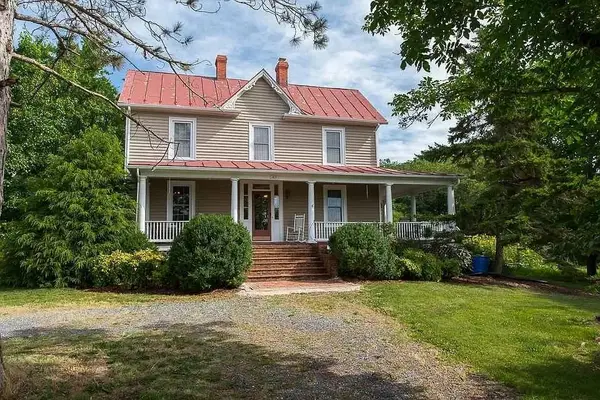 $650,000Active4 beds 4 baths4,650 sq. ft.
$650,000Active4 beds 4 baths4,650 sq. ft.163 Pleasant View Rd, Staunton, VA 24401
MLS# 671903Listed by: LONG & FOSTER REAL ESTATE INC STAUNTON/WAYNESBORO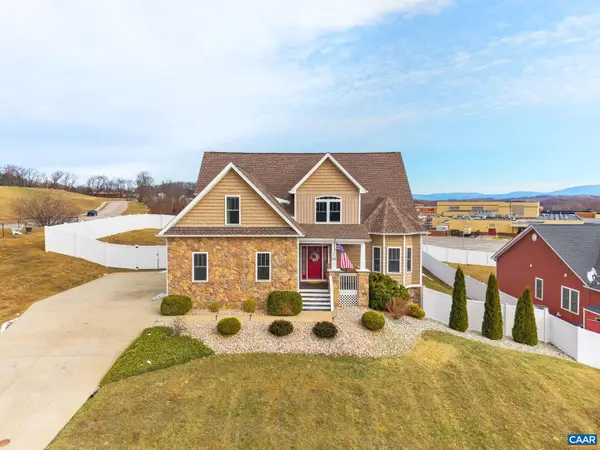 $525,000Active4 beds 3 baths2,563 sq. ft.
$525,000Active4 beds 3 baths2,563 sq. ft.89 Hull Hills Ln, STAUNTON, VA 24401
MLS# 671877Listed by: AVENUE REALTY, LLC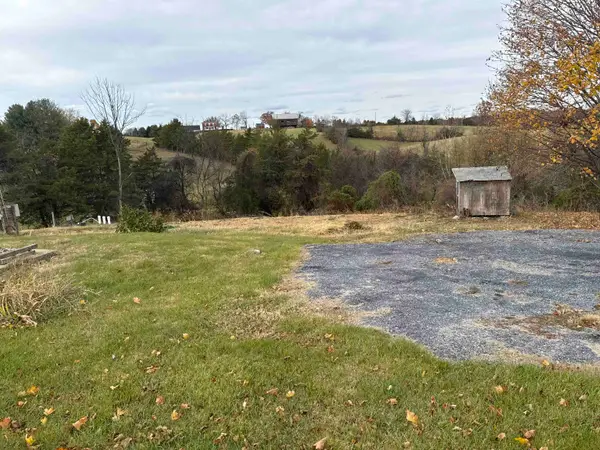 $65,000Active1 Acres
$65,000Active1 Acres382 Sangers Ln, Staunton, VA 24401
MLS# 671854Listed by: AUGUSTA REALTY GROUP
