1774 Barterbrook Rd, Staunton, VA 24401
Local realty services provided by:Better Homes and Gardens Real Estate Pathways
1774 Barterbrook Rd,Staunton, VA 24401
$675,000
- 4 Beds
- 3 Baths
- 9,168 sq. ft.
- Single family
- Pending
Listed by: jo walling
Office: nest realty group staunton
MLS#:668031
Source:CHARLOTTESVILLE
Price summary
- Price:$675,000
- Price per sq. ft.:$73.63
About this home
Welcome to Homestead On The Hill! A beautifully updated home nestled on just under 4 acres in Augusta County. Room by room, you'll find a pleasant blend of classy details, paired with functionality and a thoughtful layout. The primary bedroom and bath offer extensive space for you, while the secondary primary suite makes a perfect space for guests to stay or multigenerational living. New owners will enjoy a BRAND NEW HOUSE AND GARAGE ROOF, PAID FOR AND REPLACED by the sellers before closing, with a ratified contract. Step inside to find hardwood floors flowing throughout the home. Cook up a storm in the large kitchen with updated appliances and enjoy plenty of natural light throughout, thanks to the skylights abundance of windows! Enjoy peace of mind year-round with a whole-house generator and admire the freshly painted exterior that enhances the home's curb appeal. Outdoor space abounds, whether you're gardening, playing, or simply relaxing, there's room to spread out and enjoy country living. The unfinished basement is ready for your creativity and/or storage needs, while the 3-car garage and detached shed have all the space you'll need for vehicles, mowers, workshops, and more! 1 Acre invisible dog fence and collar convey!
Contact an agent
Home facts
- Year built:1959
- Listing ID #:668031
- Added:92 day(s) ago
- Updated:November 15, 2025 at 09:06 AM
Rooms and interior
- Bedrooms:4
- Total bathrooms:3
- Full bathrooms:3
- Living area:9,168 sq. ft.
Heating and cooling
- Cooling:Central Air, Heat Pump
- Heating:Baseboard, Forced Air, Heat Pump, Hot Water, Propane
Structure and exterior
- Year built:1959
- Building area:9,168 sq. ft.
- Lot area:3.95 Acres
Schools
- High school:Riverheads
- Middle school:Beverley Manor
- Elementary school:Riverheads
Utilities
- Water:Public
- Sewer:Public Sewer
Finances and disclosures
- Price:$675,000
- Price per sq. ft.:$73.63
- Tax amount:$2,925 (2025)
New listings near 1774 Barterbrook Rd
- New
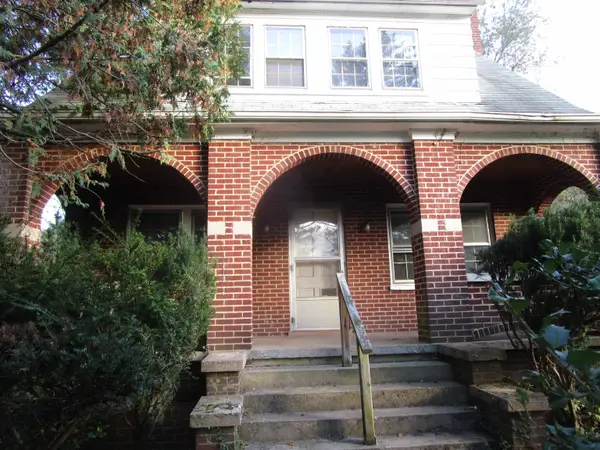 $165,000Active3 beds 1 baths2,912 sq. ft.
$165,000Active3 beds 1 baths2,912 sq. ft.255 Berry Farm Rd, Staunton, VA 24401
MLS# 671233Listed by: 1ST CHOICE REAL ESTATE - New
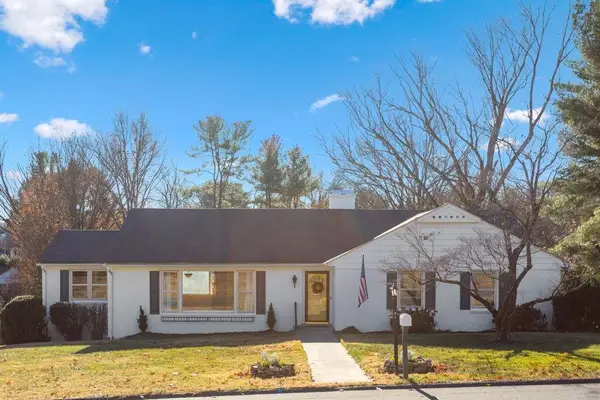 $385,000Active3 beds 2 baths4,260 sq. ft.
$385,000Active3 beds 2 baths4,260 sq. ft.210 Edgewood Rd, Staunton, VA 24401
MLS# 671226Listed by: KLINE MAY REALTY, LLC - New
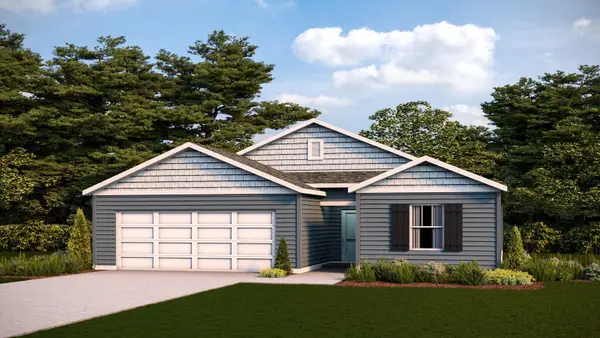 $357,790Active3 beds 2 baths1,738 sq. ft.
$357,790Active3 beds 2 baths1,738 sq. ft.108 Fieldcrest Ln, Staunton, VA 24401
MLS# 671185Listed by: D.R. HORTON REALTY OF VIRGINIA LLC - New
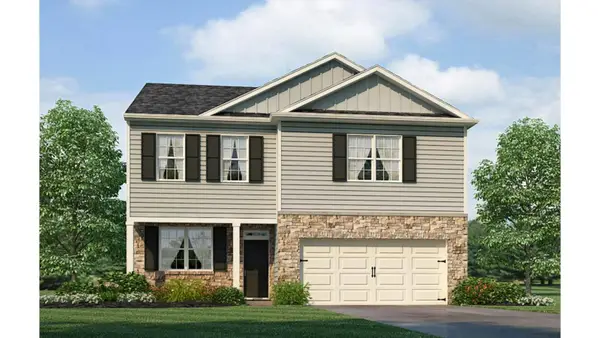 $397,790Active3 beds 3 baths2,554 sq. ft.
$397,790Active3 beds 3 baths2,554 sq. ft.107 Fieldcrest Ln, Staunton, VA 24401
MLS# 671186Listed by: D.R. HORTON REALTY OF VIRGINIA LLC - New
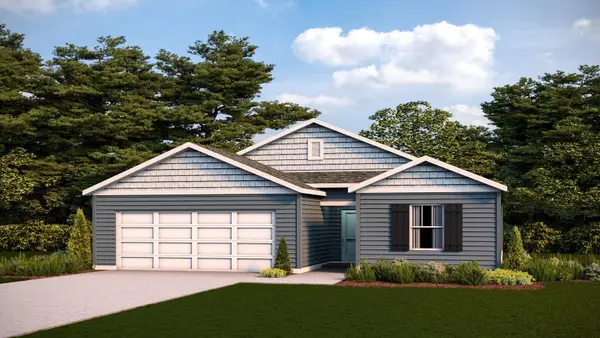 $357,790Active3 beds 2 baths1,738 sq. ft.
$357,790Active3 beds 2 baths1,738 sq. ft.105 Fieldcrest Ln, Staunton, VA 24401
MLS# 671187Listed by: D.R. HORTON REALTY OF VIRGINIA LLC - New
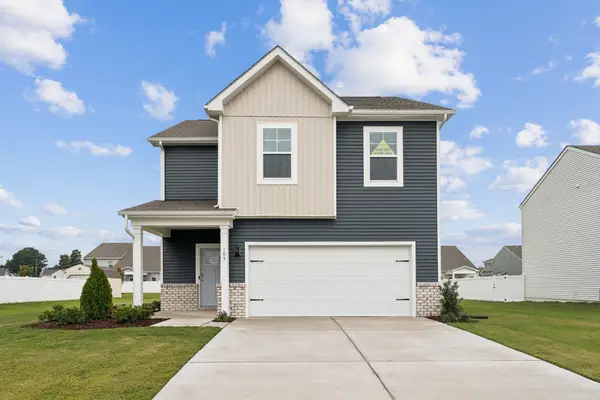 $387,790Active3 beds 3 baths2,359 sq. ft.
$387,790Active3 beds 3 baths2,359 sq. ft.103 Fieldcrest Ln, Staunton, VA 24401
MLS# 671188Listed by: D.R. HORTON REALTY OF VIRGINIA LLC - New
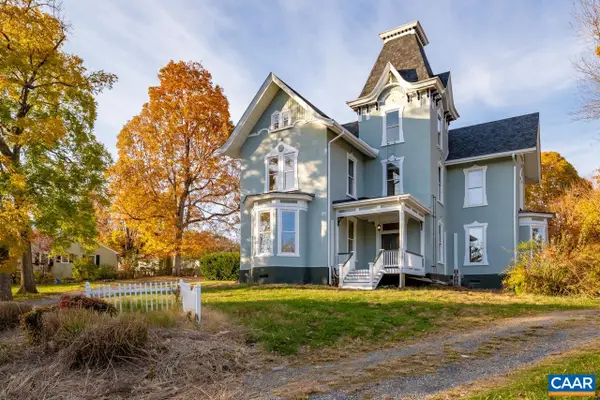 $1,050,000Active-- beds -- baths6,213 sq. ft.
$1,050,000Active-- beds -- baths6,213 sq. ft.811 Westover Dr, Staunton, VA 24401
MLS# 671149Listed by: FRANK HARDY SOTHEBY'S INTERNATIONAL REALTY - New
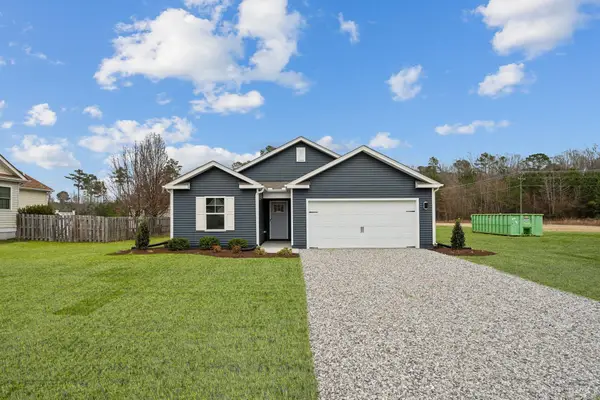 $362,790Active3 beds 2 baths1,738 sq. ft.
$362,790Active3 beds 2 baths1,738 sq. ft.102 Fieldcrest Ln, Staunton, VA 24401
MLS# 671135Listed by: D.R. HORTON REALTY OF VIRGINIA LLC - New
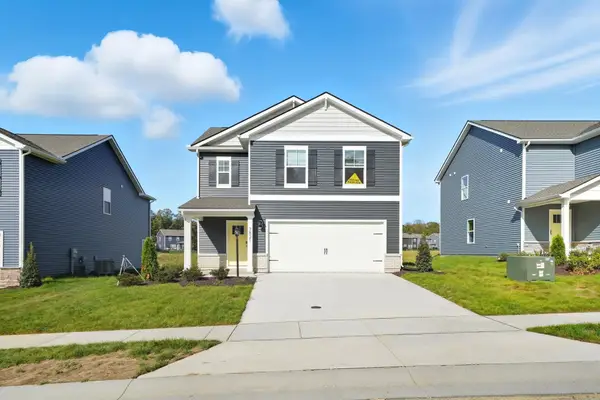 $372,790Active3 beds 3 baths2,052 sq. ft.
$372,790Active3 beds 3 baths2,052 sq. ft.106 Fieldcrest Ln, Staunton, VA 24401
MLS# 671136Listed by: D.R. HORTON REALTY OF VIRGINIA LLC - New
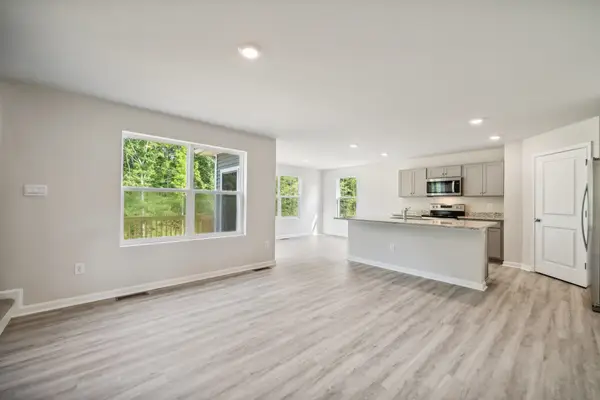 $372,790Active3 beds 3 baths2,060 sq. ft.
$372,790Active3 beds 3 baths2,060 sq. ft.103 Meadow Ridge Way, Staunton, VA 24401
MLS# 671114Listed by: D.R. HORTON REALTY OF VIRGINIA LLC
