206 Red Oak Dr, Staunton, VA 24401
Local realty services provided by:Better Homes and Gardens Real Estate Pathways
206 Red Oak Dr,Staunton, VA 24401
$379,900
- 3 Beds
- 2 Baths
- 2,269 sq. ft.
- Single family
- Active
Listed by: jo walling
Office: nest realty group staunton
MLS#:670739
Source:CHARLOTTESVILLE
Price summary
- Price:$379,900
- Price per sq. ft.:$167.43
- Monthly HOA dues:$179.17
About this home
Welcome Home to Red Oaks! Discover the perfect blend of comfort and charm in this beautiful end-unit home, tucked away on a quiet cul-de-sac in the desirable Red Oaks community. This inviting one-level residence offers effortless living with an open layout, vaulted ceilings, and sun-filled skylights that create a bright and welcoming atmosphere from the moment you step inside. The spacious primary suite features generous dimensions, offering plenty of room for your favorite furnishings and relaxation. Two additional bedrooms provide flexible space for guests, reading room, or home office. Need space for storage? Check out the amazing area above the garage for safe, dry keeping of all your extra things! Step outside to your private screened-in porch with a swing, the perfect spot to enjoy morning coffee or unwind in the evening. The adjoining patio and fenced backyard offer even more space to entertain, garden, or simply soak up the peaceful surroundings. This move-in-ready home has comfort, style, and a sense of serenity you’ll love coming home to every day.
Contact an agent
Home facts
- Year built:2005
- Listing ID #:670739
- Added:56 day(s) ago
- Updated:December 30, 2025 at 03:47 PM
Rooms and interior
- Bedrooms:3
- Total bathrooms:2
- Full bathrooms:2
- Living area:2,269 sq. ft.
Heating and cooling
- Cooling:Central Air
- Heating:Forced Air, Heat Pump
Structure and exterior
- Year built:2005
- Building area:2,269 sq. ft.
- Lot area:0.17 Acres
Schools
- High school:STAUNTON
- Middle school:Shelburne
- Elementary school:Bessie Weller
Utilities
- Water:Public
- Sewer:Public Sewer
Finances and disclosures
- Price:$379,900
- Price per sq. ft.:$167.43
- Tax amount:$3,457 (2025)
New listings near 206 Red Oak Dr
- New
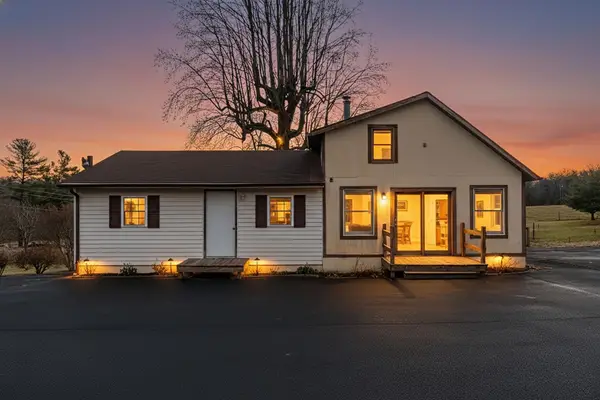 $139,900Active2 beds 1 baths1,959 sq. ft.
$139,900Active2 beds 1 baths1,959 sq. ft.2594 Lee Jackson Hwy, Staunton, VA 24401
MLS# 672111Listed by: LONG & FOSTER REAL ESTATE INC STAUNTON/WAYNESBORO - New
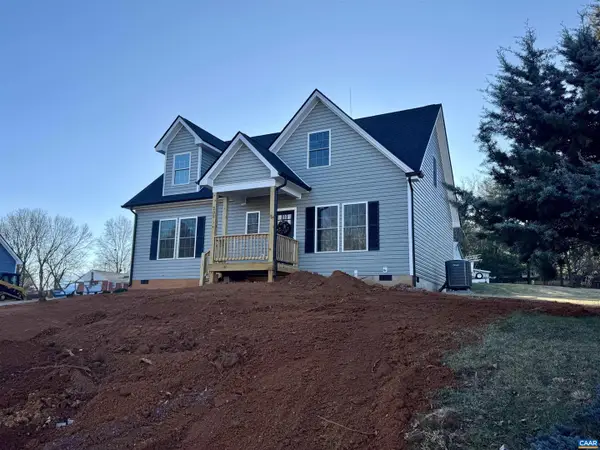 $374,900Active3 beds 3 baths1,788 sq. ft.
$374,900Active3 beds 3 baths1,788 sq. ft.202 Robin Hood Rd, STAUNTON, VA 24401
MLS# 672108Listed by: EXP REALTY LLC - STAFFORD - New
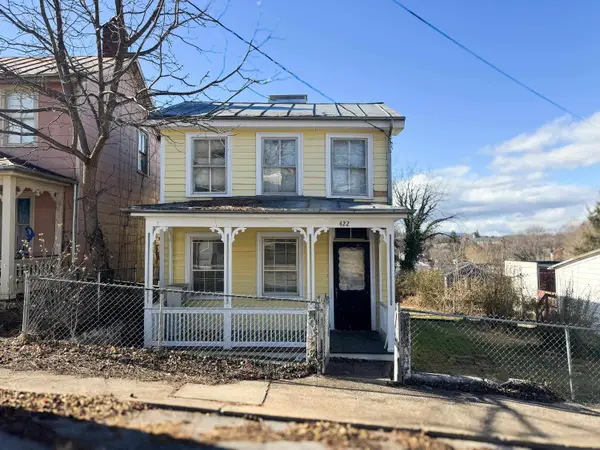 $103,770Active3 beds 1 baths2,564 sq. ft.
$103,770Active3 beds 1 baths2,564 sq. ft.422 Market St N, Staunton, VA 24401
MLS# 672080Listed by: OLD DOMINION REALTY INC - AUGUSTA - New
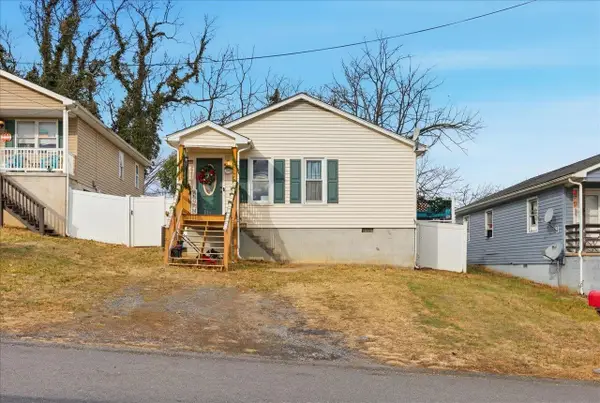 $225,000Active3 beds 2 baths1,000 sq. ft.
$225,000Active3 beds 2 baths1,000 sq. ft.626 B St, Staunton, VA 24401
MLS# 672069Listed by: REAL BROKER LLC - New
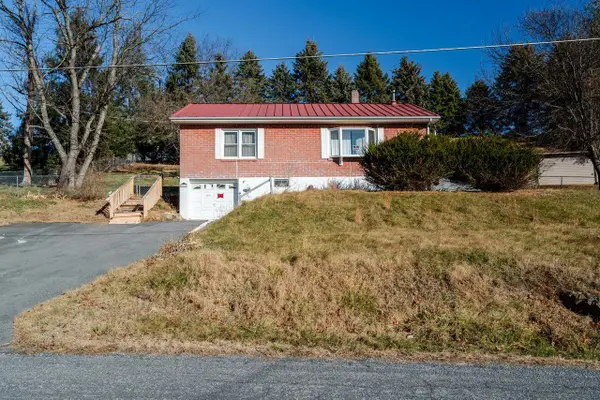 $201,100Active2 beds 1 baths2,224 sq. ft.
$201,100Active2 beds 1 baths2,224 sq. ft.120 Shutterlee Mill Ln, Staunton, VA 24401
MLS# 671979Listed by: FUNKHOUSER REAL ESTATE GROUP 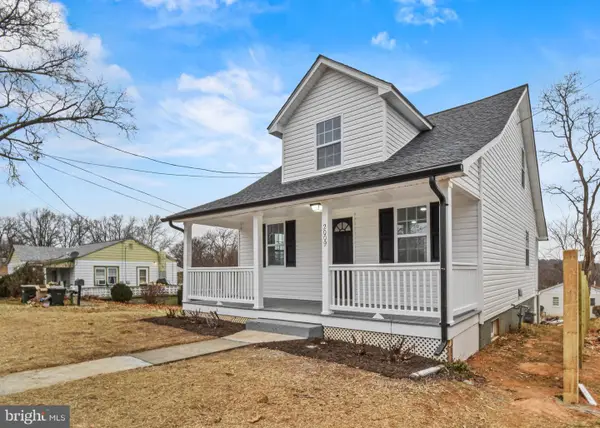 $250,000Pending3 beds 2 baths1,344 sq. ft.
$250,000Pending3 beds 2 baths1,344 sq. ft.2009 3rd St, STAUNTON, VA 24401
MLS# VASC2000758Listed by: SAMSON PROPERTIES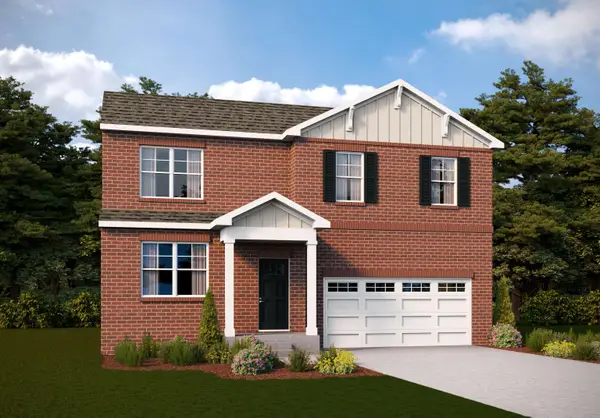 $449,000Active4 beds 3 baths2,099 sq. ft.
$449,000Active4 beds 3 baths2,099 sq. ft.21 River Oak Dr, Staunton, VA 24401
MLS# 671956Listed by: D.R. HORTON REALTY OF VIRGINIA LLC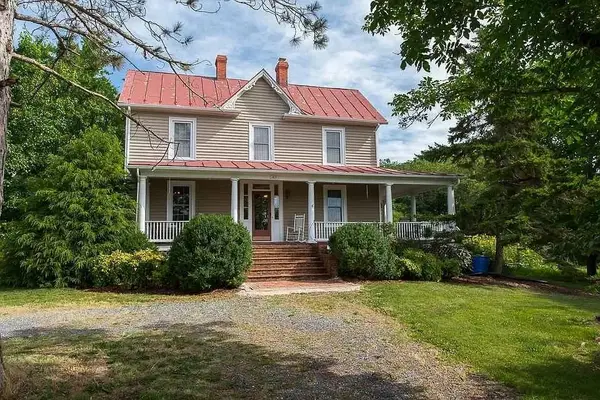 $650,000Active4 beds 4 baths4,650 sq. ft.
$650,000Active4 beds 4 baths4,650 sq. ft.163 Pleasant View Rd, Staunton, VA 24401
MLS# 671903Listed by: LONG & FOSTER REAL ESTATE INC STAUNTON/WAYNESBORO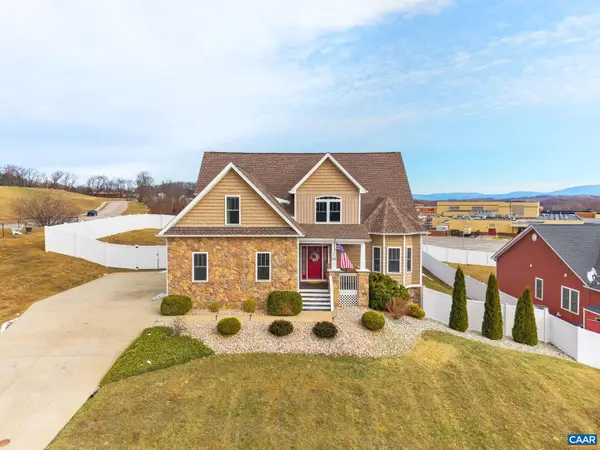 $525,000Active4 beds 3 baths2,563 sq. ft.
$525,000Active4 beds 3 baths2,563 sq. ft.89 Hull Hills Ln, STAUNTON, VA 24401
MLS# 671877Listed by: AVENUE REALTY, LLC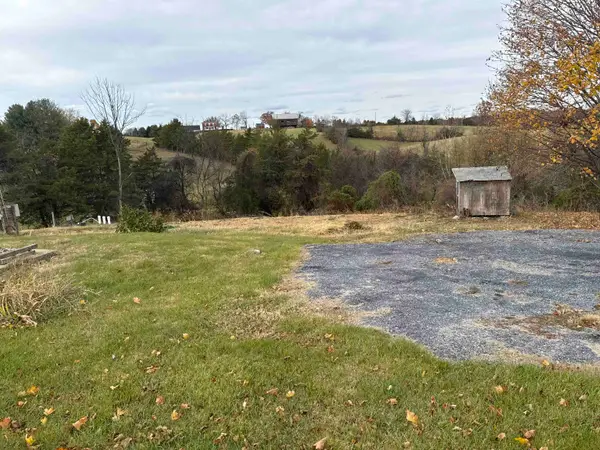 $65,000Active1 Acres
$65,000Active1 Acres382 Sangers Ln, Staunton, VA 24401
MLS# 671854Listed by: AUGUSTA REALTY GROUP
