23 E Beverley St, Staunton, VA 24401
Local realty services provided by:Better Homes and Gardens Real Estate Premier
23 E Beverley St,Staunton, VA 24401
$1,495,000
- 1 Beds
- - Baths
- 10,154 sq. ft.
- Multi-family
- Active
Listed by: michael gutzler
Office: lpt realty, llc.
MLS#:VASC2000680
Source:BRIGHTMLS
Price summary
- Price:$1,495,000
- Price per sq. ft.:$147.23
About this home
Price Drop on a Rare Downtown Gem!
Opportunities like this don’t come around often — especially on Beverley Street in the heart of Downtown Staunton. This is your chance to own a truly unique property in one of the city's most coveted locations.
Featuring 4 spacious apartments — two with private balconies, two with private decks — a rarity in downtown Staunton. Live in one and rent out the rest, or turn the entire property into a charming Bed & Breakfast or Airbnb retreat.
Downstairs? There’s already an established restaurant tenant — meaning you can literally roll out of bed and into a delicious meal or evening drink. Imagine entertaining friends without ever needing to cook — just head downstairs and enjoy.
Whether you're an investor, entrepreneur, or someone dreaming of a vibrant downtown lifestyle, this is your moment.
Don't let it slip away — properties like this almost never hit the market.
Previous Remarks:
Own the Building That Anchors the Block. Profit From the Heartbeat of a City with National Attention.
In the story of every great town, there's a landmark that signals what's possible — a building that doesn’t just stand tall but stands for something. Welcome to 23 E Beverley Street, where historic charm meets modern luxury and long-term stability. Located in the thriving core of Staunton, Virginia, this fully revitalized four-story building offers an immediate opportunity for multi-stream income and generational value.
THE OFFERING
4 turnkey luxury apartments on upper floors – fully leased, meticulously renovated, with upscale finishes and downtown views - 2 with private balcony.
2 restaurant floors, currently home to the acclaimed Queen City Bistro – a rising star in Staunton’s growing culinary scene
Totaling 12,800+ SF, with flexible zoning, updated systems, and no deferred maintenance
A rare chance to own an appreciating asset in one of Virginia’s most talked-about small cities.
A Building That Pays
Own the Building That Anchors the Block. Profit From the Heartbeat of a City with National Attention.
In the story of every great town, there's a landmark that signals what's possible — a building that doesn’t just stand tall but stands for something. Welcome to 23 E Beverley Street, where historic charm meets modern luxury and long-term stability. Located in the thriving core of Staunton, Virginia, this fully revitalized four-story building offers an immediate opportunity for multi-stream income and generational value.
THE OFFERING
4 turnkey luxury apartments on upper floors – fully leased, meticulously renovated, with upscale finishes and downtown views - 2 with private balcony.
2 restaurant floors, currently home to the acclaimed Queen City Bistro – a rising star in Staunton’s growing culinary scene
Totaling 12,800+ SF, with flexible zoning, updated systems, and no deferred maintenance
A rare chance to own an appreciating asset in one of Virginia’s most talked-about small cities.
A Building That Pays You Back – From Day One
This isn’t just a property — it’s a profit-generating ecosystem. You’re not choosing between residential or commercial. You’re securing both:
Consistent rental income from the luxury apartments
Commercial lease revenue from a thriving restaurant tenant
Downtown location with foot traffic, events, and tourism built in.
Staunton has emerged as one of America’s best small towns — not by accident, but by design.
Named one of the "Best Small Towns in the South" by Southern Living
Featured in Travel + Leisure, Garden & Gun, and The New York Times for its thriving arts scene, architecture, and food culture
Home to the American Shakespeare Center, award-winning restaurants, boutique hotels, and year-round festivals
A magnet for remote workers, creative professionals, and savvy investors fleeing the sprawl for walkability, beauty, and soul.
Buildings like this rarely come up — and when they do, they don’t last long.
Contact an agent
Home facts
- Year built:1870
- Listing ID #:VASC2000680
- Added:186 day(s) ago
- Updated:December 31, 2025 at 02:31 PM
Rooms and interior
- Bedrooms:1
- Living area:10,154 sq. ft.
Heating and cooling
- Cooling:Central A/C
- Heating:Electric, Wall Unit
Structure and exterior
- Roof:Rubber
- Year built:1870
- Building area:10,154 sq. ft.
- Lot area:0.06 Acres
Utilities
- Water:Public
- Sewer:Public Sewer
Finances and disclosures
- Price:$1,495,000
- Price per sq. ft.:$147.23
- Tax amount:$4,125 (2022)
New listings near 23 E Beverley St
- New
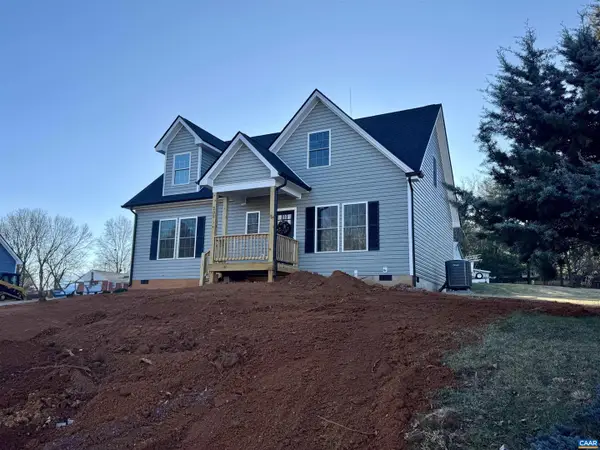 $374,900Active3 beds 3 baths1,788 sq. ft.
$374,900Active3 beds 3 baths1,788 sq. ft.202 Robin Hood Rd, STAUNTON, VA 24401
MLS# 672108Listed by: EXP REALTY LLC - STAFFORD - New
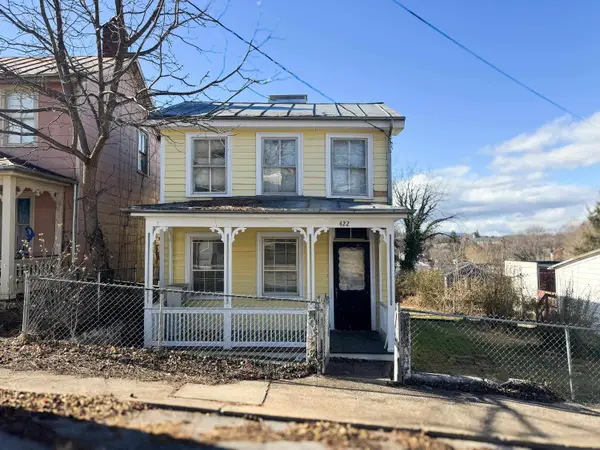 $103,770Active3 beds 1 baths2,564 sq. ft.
$103,770Active3 beds 1 baths2,564 sq. ft.422 Market St N, Staunton, VA 24401
MLS# 672080Listed by: OLD DOMINION REALTY INC - AUGUSTA - New
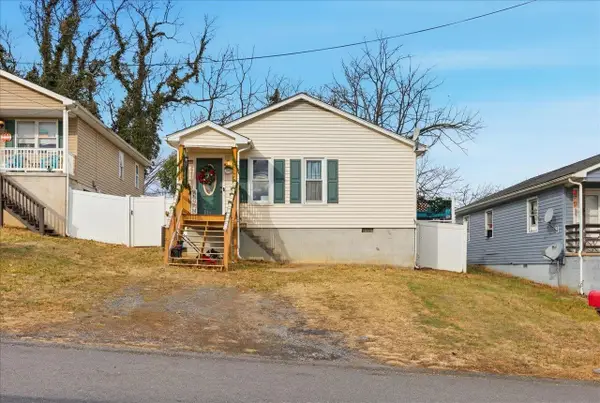 $225,000Active3 beds 2 baths1,000 sq. ft.
$225,000Active3 beds 2 baths1,000 sq. ft.626 B St, Staunton, VA 24401
MLS# 672069Listed by: REAL BROKER LLC - New
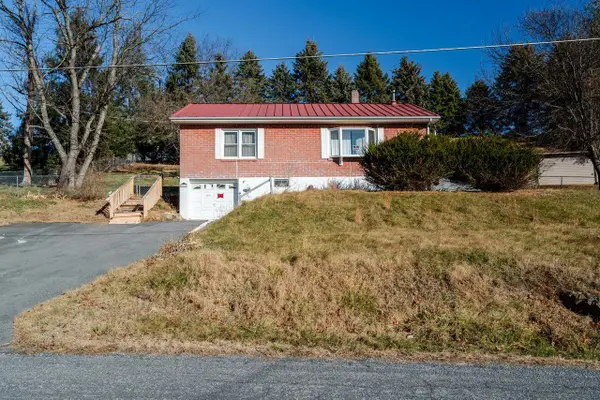 $201,100Active2 beds 1 baths2,224 sq. ft.
$201,100Active2 beds 1 baths2,224 sq. ft.120 Shutterlee Mill Ln, Staunton, VA 24401
MLS# 671979Listed by: FUNKHOUSER REAL ESTATE GROUP 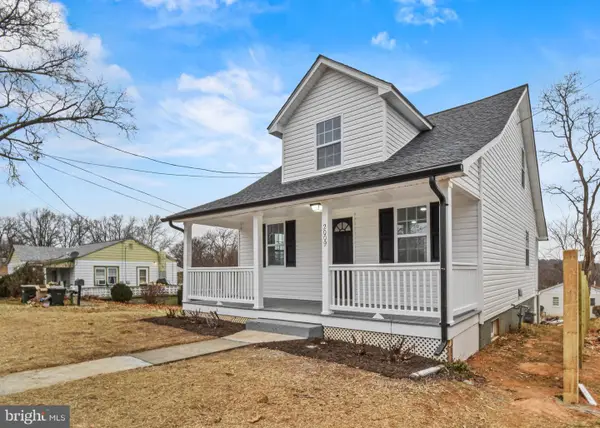 $250,000Pending3 beds 2 baths1,344 sq. ft.
$250,000Pending3 beds 2 baths1,344 sq. ft.2009 3rd St, STAUNTON, VA 24401
MLS# VASC2000758Listed by: SAMSON PROPERTIES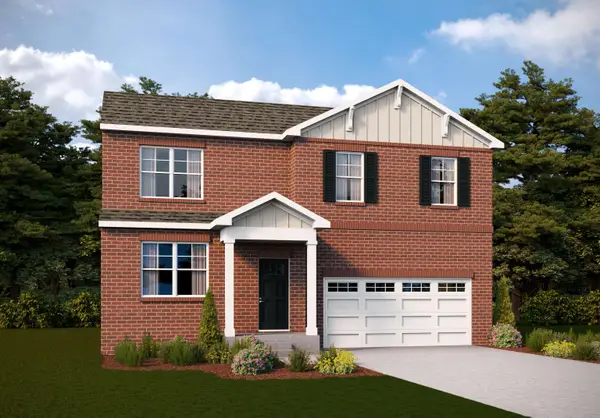 $449,000Active4 beds 3 baths2,099 sq. ft.
$449,000Active4 beds 3 baths2,099 sq. ft.21 River Oak Dr, Staunton, VA 24401
MLS# 671956Listed by: D.R. HORTON REALTY OF VIRGINIA LLC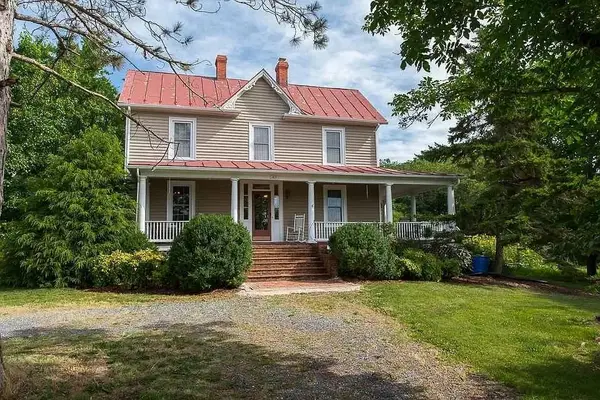 $650,000Active4 beds 4 baths4,650 sq. ft.
$650,000Active4 beds 4 baths4,650 sq. ft.163 Pleasant View Rd, Staunton, VA 24401
MLS# 671903Listed by: LONG & FOSTER REAL ESTATE INC STAUNTON/WAYNESBORO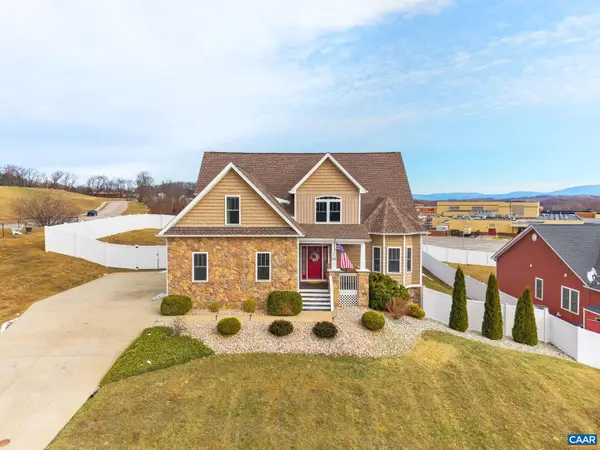 $525,000Active4 beds 3 baths2,563 sq. ft.
$525,000Active4 beds 3 baths2,563 sq. ft.89 Hull Hills Ln, STAUNTON, VA 24401
MLS# 671877Listed by: AVENUE REALTY, LLC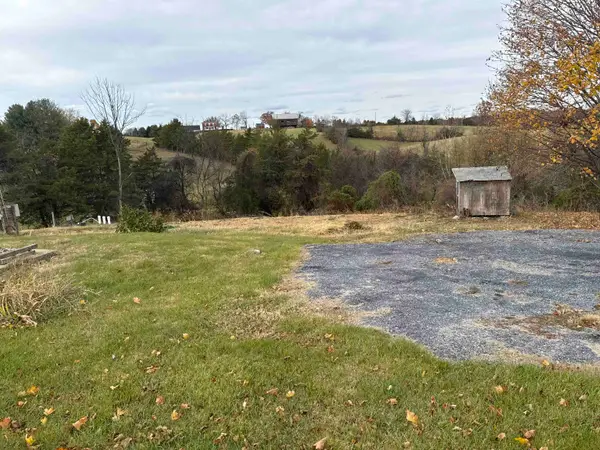 $65,000Active1 Acres
$65,000Active1 Acres382 Sangers Ln, Staunton, VA 24401
MLS# 671854Listed by: AUGUSTA REALTY GROUP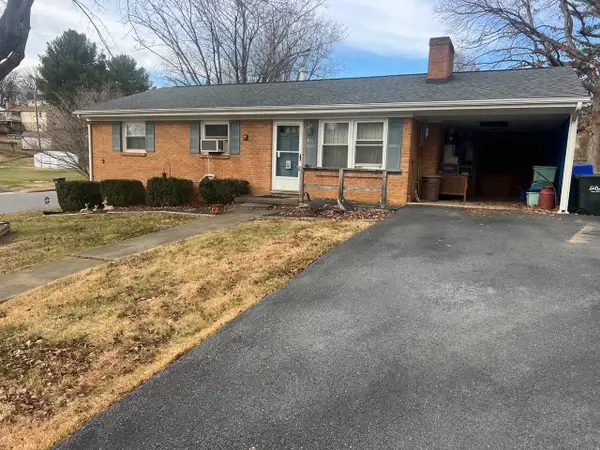 $234,750Pending3 beds 3 baths2,148 sq. ft.
$234,750Pending3 beds 3 baths2,148 sq. ft.84 Hudson Ave, Staunton, VA 24401
MLS# 671847Listed by: REAL ESTATE PLUS
