2418 W Beverley St, Staunton, VA 24401
Local realty services provided by:Better Homes and Gardens Real Estate Valley Partners
2418 W Beverley St,Staunton, VA 24401
$209,900
- 3 Beds
- 1 Baths
- 884 sq. ft.
- Single family
- Active
Listed by: jessica sample
Office: exp realty llc. - stafford
MLS#:670712
Source:BRIGHTMLS
Price summary
- Price:$209,900
- Price per sq. ft.:$118.72
About this home
Welcome home to 2418 W Beverley Street in Staunton! Freshly updated and move-in ready, this charming 3 bedroom, 1 bath home blends classic character with modern convenience. Enjoy beautiful hardwood floors, contemporary fixtures, and fresh paint throughout. Major upgrades include a new roof (2024) and a 200-amp electrical panel with GFCI protection. The unfinished, Drylocked basement offers interior and exterior access?perfect for hobbies, storage, or finishing to double your living space. Outside, you?ll find a 3-sided fenced, grassy backyard ideal for pets or relaxation, plus off-street parking and a garage door entry to the basement. Located directly across from Food Lion and just steps from Valley Smokehouse BBQ, Mi Rancho, and other local favorites, this home offers the best of both worlds?convenience to town amenities and a peaceful backyard retreat. Come see why 2418 W Beverley St is the perfect place to call home! Schedule your tour today! **Video tour available**,Painted Cabinets,Quartz Counter,Fireplace in Basement
Contact an agent
Home facts
- Year built:1965
- Listing ID #:670712
- Added:11 day(s) ago
- Updated:November 15, 2025 at 04:11 PM
Rooms and interior
- Bedrooms:3
- Total bathrooms:1
- Full bathrooms:1
- Living area:884 sq. ft.
Heating and cooling
- Cooling:Window Unit(s)
- Heating:Natural Gas
Structure and exterior
- Roof:Composite
- Year built:1965
- Building area:884 sq. ft.
- Lot area:0.21 Acres
Utilities
- Water:Public
- Sewer:Public Sewer
Finances and disclosures
- Price:$209,900
- Price per sq. ft.:$118.72
- Tax amount:$1,451 (2025)
New listings near 2418 W Beverley St
- New
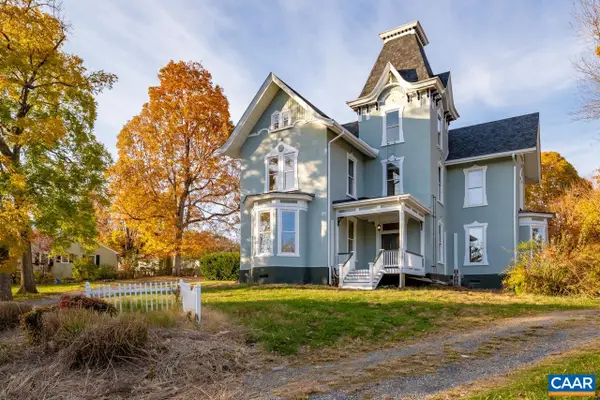 $1,050,000Active-- beds -- baths6,213 sq. ft.
$1,050,000Active-- beds -- baths6,213 sq. ft.811 Westover Dr, Staunton, VA 24401
MLS# 671149Listed by: FRANK HARDY SOTHEBY'S INTERNATIONAL REALTY - New
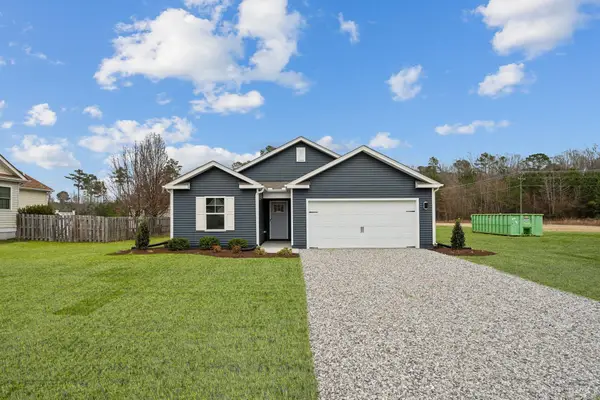 $362,790Active3 beds 2 baths1,738 sq. ft.
$362,790Active3 beds 2 baths1,738 sq. ft.102 Fieldcrest Ln, Staunton, VA 24401
MLS# 671135Listed by: D.R. HORTON REALTY OF VIRGINIA LLC - New
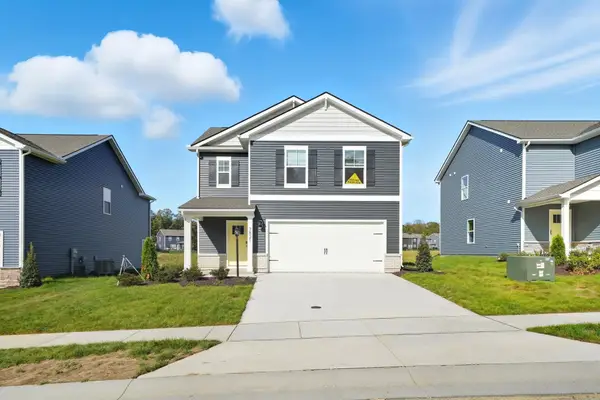 $372,790Active3 beds 3 baths2,052 sq. ft.
$372,790Active3 beds 3 baths2,052 sq. ft.106 Fieldcrest Ln, Staunton, VA 24401
MLS# 671136Listed by: D.R. HORTON REALTY OF VIRGINIA LLC - New
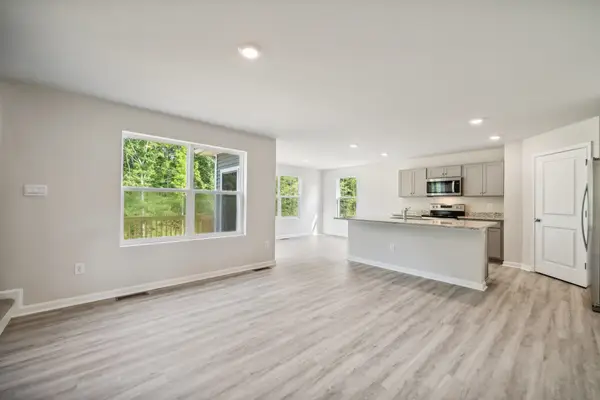 $372,790Active3 beds 3 baths2,060 sq. ft.
$372,790Active3 beds 3 baths2,060 sq. ft.103 Meadow Ridge Way, Staunton, VA 24401
MLS# 671114Listed by: D.R. HORTON REALTY OF VIRGINIA LLC - New
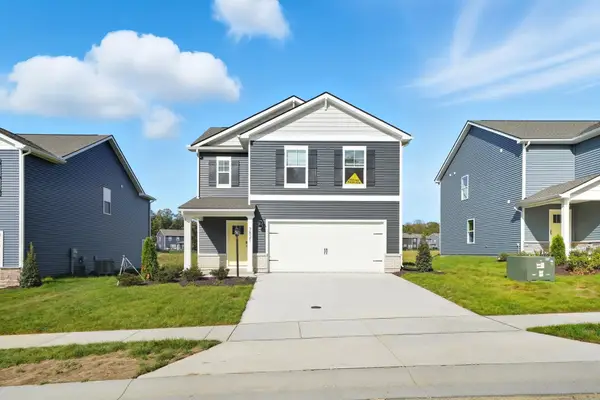 $372,790Active3 beds 3 baths2,052 sq. ft.
$372,790Active3 beds 3 baths2,052 sq. ft.106 Meadow Ridge Way, Staunton, VA 24401
MLS# 671115Listed by: D.R. HORTON REALTY OF VIRGINIA LLC - New
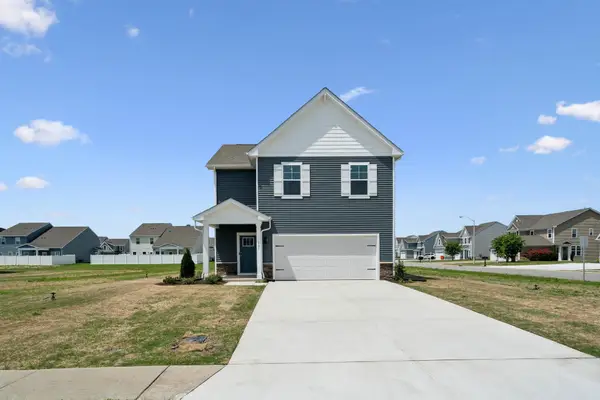 $387,790Active3 beds 3 baths2,348 sq. ft.
$387,790Active3 beds 3 baths2,348 sq. ft.108 Meadow Ridge Way, Staunton, VA 24401
MLS# 671116Listed by: D.R. HORTON REALTY OF VIRGINIA LLC - New
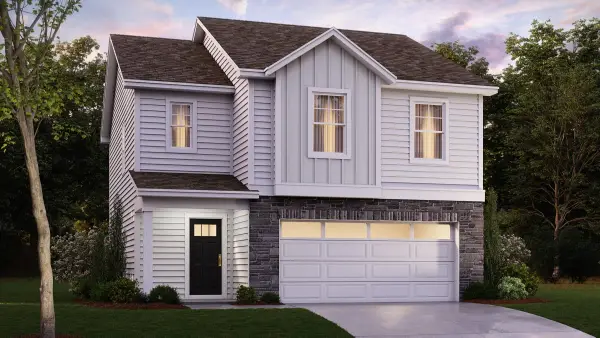 $372,790Active3 beds 3 baths2,060 sq. ft.
$372,790Active3 beds 3 baths2,060 sq. ft.110 Meadow Ridge Way, Staunton, VA 24401
MLS# 671117Listed by: D.R. HORTON REALTY OF VIRGINIA LLC - New
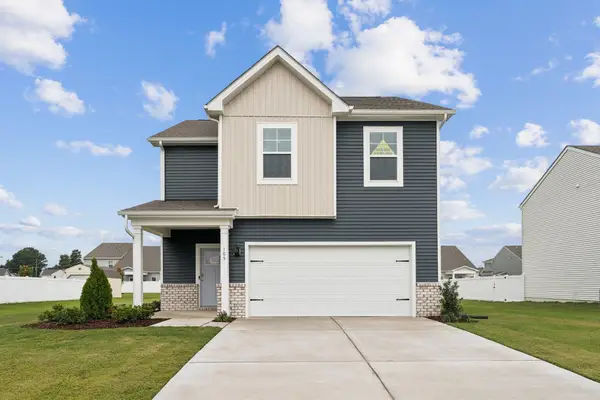 $387,790Active3 beds 3 baths2,359 sq. ft.
$387,790Active3 beds 3 baths2,359 sq. ft.112 Meadow Ridge Way, Staunton, VA 24401
MLS# 671118Listed by: D.R. HORTON REALTY OF VIRGINIA LLC - New
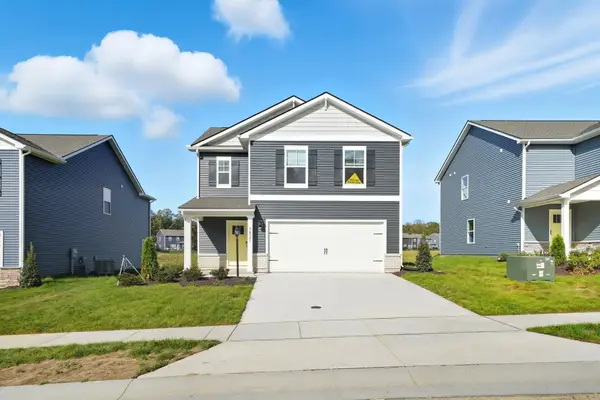 $372,790Active3 beds 3 baths2,052 sq. ft.
$372,790Active3 beds 3 baths2,052 sq. ft.114 Meadow Ridge Way, Staunton, VA 24401
MLS# 671119Listed by: D.R. HORTON REALTY OF VIRGINIA LLC - New
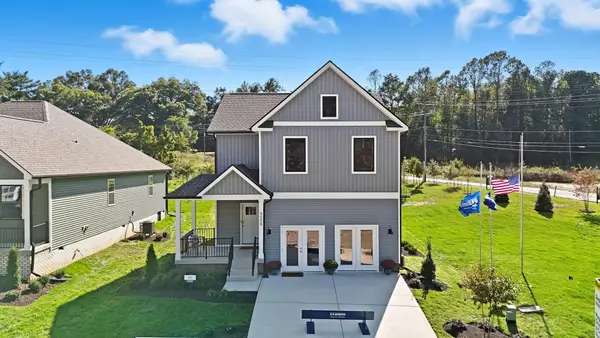 $432,790Active3 beds 3 baths2,615 sq. ft.
$432,790Active3 beds 3 baths2,615 sq. ft.113 Meadow Ridge Way, Staunton, VA 24401
MLS# 671121Listed by: D.R. HORTON REALTY OF VIRGINIA LLC
