2515 Beverley St W, Staunton, VA 24401
Local realty services provided by:Better Homes and Gardens Real Estate Pathways
2515 Beverley St W,Staunton, VA 24401
$149,900
- 2 Beds
- 1 Baths
- 780 sq. ft.
- Single family
- Active
Listed by: myra beams
Office: real broker llc.
MLS#:671045
Source:CHARLOTTESVILLE
Price summary
- Price:$149,900
- Price per sq. ft.:$192.18
About this home
This cozy 2-bedroom, 1-bath home offers one-level living and a great opportunity to make it your own. The open kitchen and living area feature natural light throughout. Gas forced air heat and window units for cooling, and some windows have been replaced. Each bedroom includes closet space and easy access to the full bath. Enjoy relaxing on the covered front porch or in the spacious yard with mature trees and a detached outbuilding for storage or workshop use. Two areas for off-street parking. Conveniently located near town amenities with quick access to major routes. Ideal for first-time buyers, downsizers, or investors looking for a solid property with room to update and add value.
Contact an agent
Home facts
- Year built:1955
- Listing ID #:671045
- Added:92 day(s) ago
- Updated:February 14, 2026 at 03:50 PM
Rooms and interior
- Bedrooms:2
- Total bathrooms:1
- Full bathrooms:1
- Living area:780 sq. ft.
Heating and cooling
- Cooling:Window Units
- Heating:Forced Air, Natural Gas
Structure and exterior
- Year built:1955
- Building area:780 sq. ft.
- Lot area:0.23 Acres
Schools
- High school:STAUNTON
- Middle school:Shelburne
- Elementary school:A.R. Ware
Utilities
- Water:Public
- Sewer:Public Sewer
Finances and disclosures
- Price:$149,900
- Price per sq. ft.:$192.18
- Tax amount:$1,214 (2025)
New listings near 2515 Beverley St W
- New
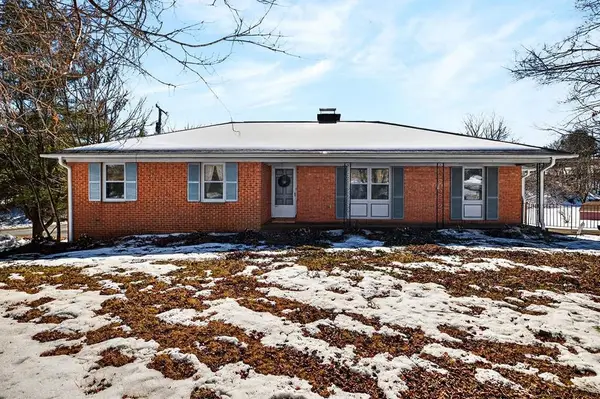 $350,000Active3 beds 3 baths3,399 sq. ft.
$350,000Active3 beds 3 baths3,399 sq. ft.736 Middlebrook Rd, Staunton, VA 24401
MLS# 673207Listed by: NEST REALTY GROUP STAUNTON - Open Sat, 12 to 2pmNew
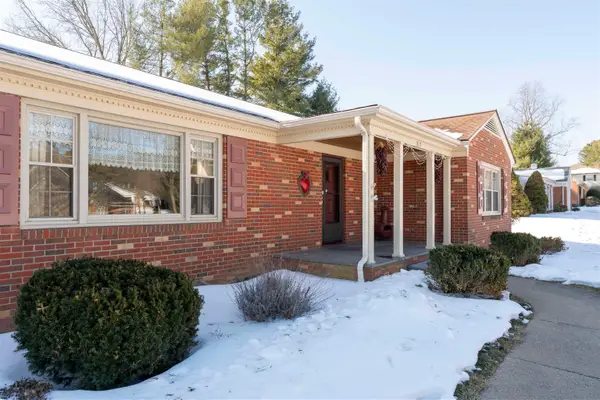 $396,000Active3 beds 4 baths4,685 sq. ft.
$396,000Active3 beds 4 baths4,685 sq. ft.317 Windemere Dr, Staunton, VA 24401
MLS# 673198Listed by: EXP REALTY LLC - Open Sun, 2 to 4pmNew
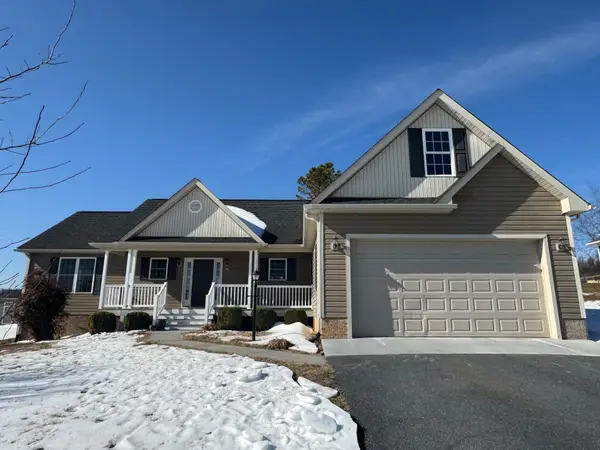 $429,900Active3 beds 2 baths2,562 sq. ft.
$429,900Active3 beds 2 baths2,562 sq. ft.32 Riverhead Dr, Staunton, VA 24401
MLS# 673156Listed by: AMERICAN REAL ESTATE - Open Sat, 10am to 6pmNew
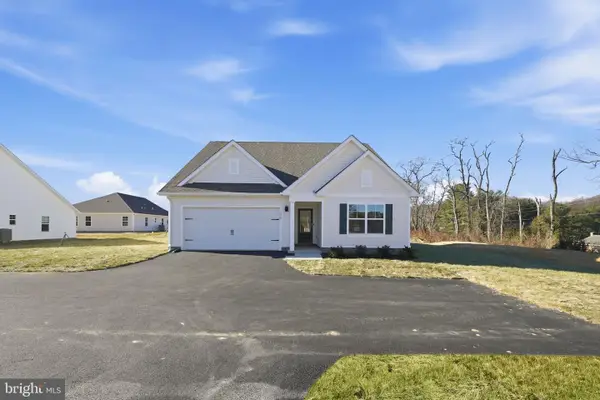 $464,290Active4 beds 2 baths1,698 sq. ft.
$464,290Active4 beds 2 baths1,698 sq. ft.279 Heather Ln, STAUNTON, VA 24401
MLS# VAAG2002742Listed by: D R HORTON REALTY OF VIRGINIA LLC - New
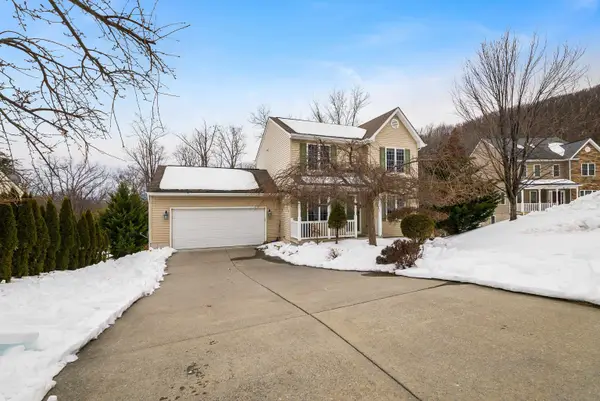 $350,000Active4 beds 4 baths2,734 sq. ft.
$350,000Active4 beds 4 baths2,734 sq. ft.425 Campbell St, Staunton, VA 24401
MLS# 673105Listed by: LONG & FOSTER REAL ESTATE INC STAUNTON/WAYNESBORO - New
 $268,000Active3 beds 2 baths2,192 sq. ft.
$268,000Active3 beds 2 baths2,192 sq. ft.3008 Westside Dr., STAUNTON, VA 24401
MLS# VASC2000784Listed by: KELLER WILLIAMS FAIRFAX GATEWAY 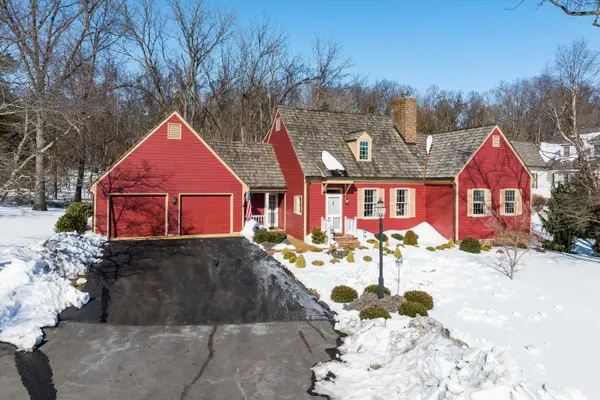 $499,000Pending4 beds 3 baths2,499 sq. ft.
$499,000Pending4 beds 3 baths2,499 sq. ft.305 Kings Sq, Staunton, VA 24401
MLS# 673075Listed by: EXP REALTY LLC- New
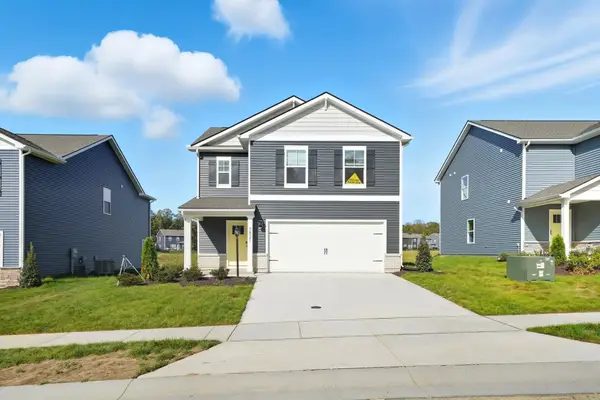 $370,790Active3 beds 3 baths2,052 sq. ft.
$370,790Active3 beds 3 baths2,052 sq. ft.114 Meadow Ridge Way, Staunton, VA 24401
MLS# 672962Listed by: D.R. HORTON REALTY OF VIRGINIA LLC 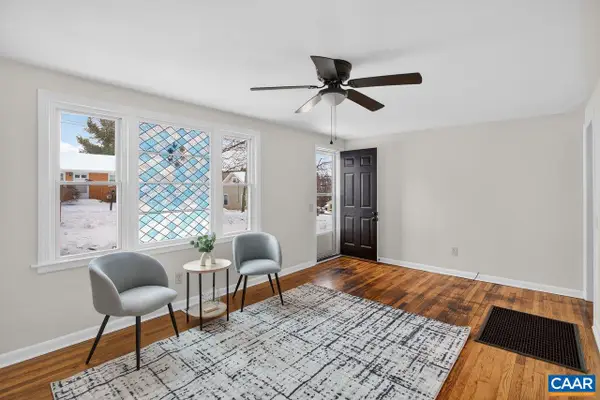 $209,900Pending2 beds 1 baths720 sq. ft.
$209,900Pending2 beds 1 baths720 sq. ft.323 Driscoll St, STAUNTON, VA 24401
MLS# 672913Listed by: FATHOM REALTY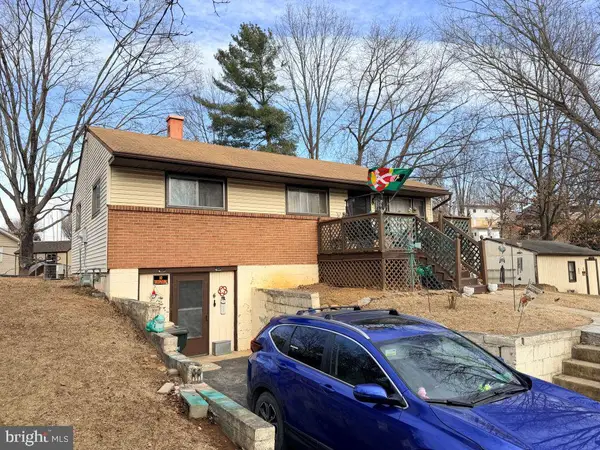 $204,900Active3 beds 2 baths1,008 sq. ft.
$204,900Active3 beds 2 baths1,008 sq. ft.312 Devon Rd, STAUNTON, VA 24401
MLS# VASC2000780Listed by: THE GREENE REALTY GROUP

